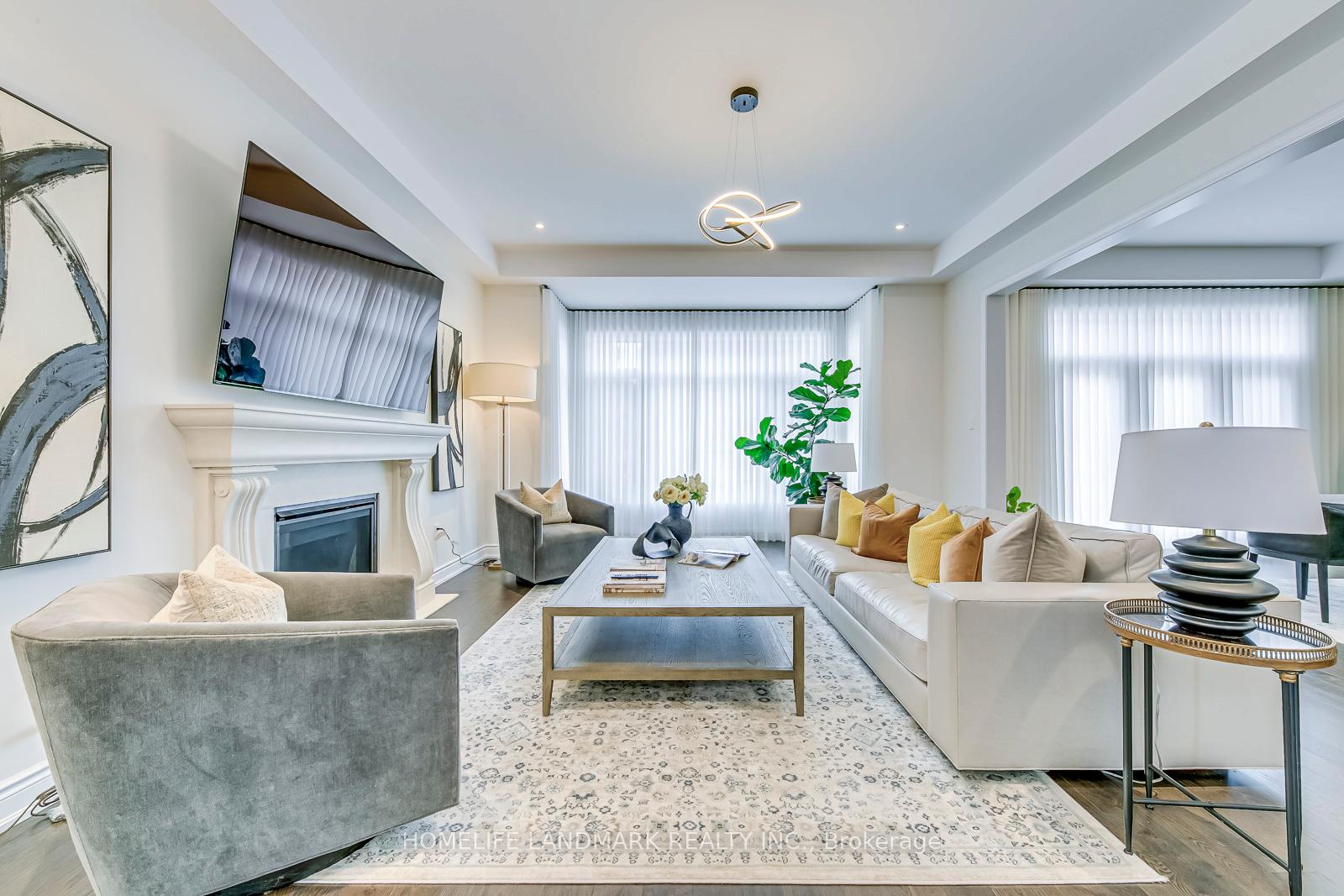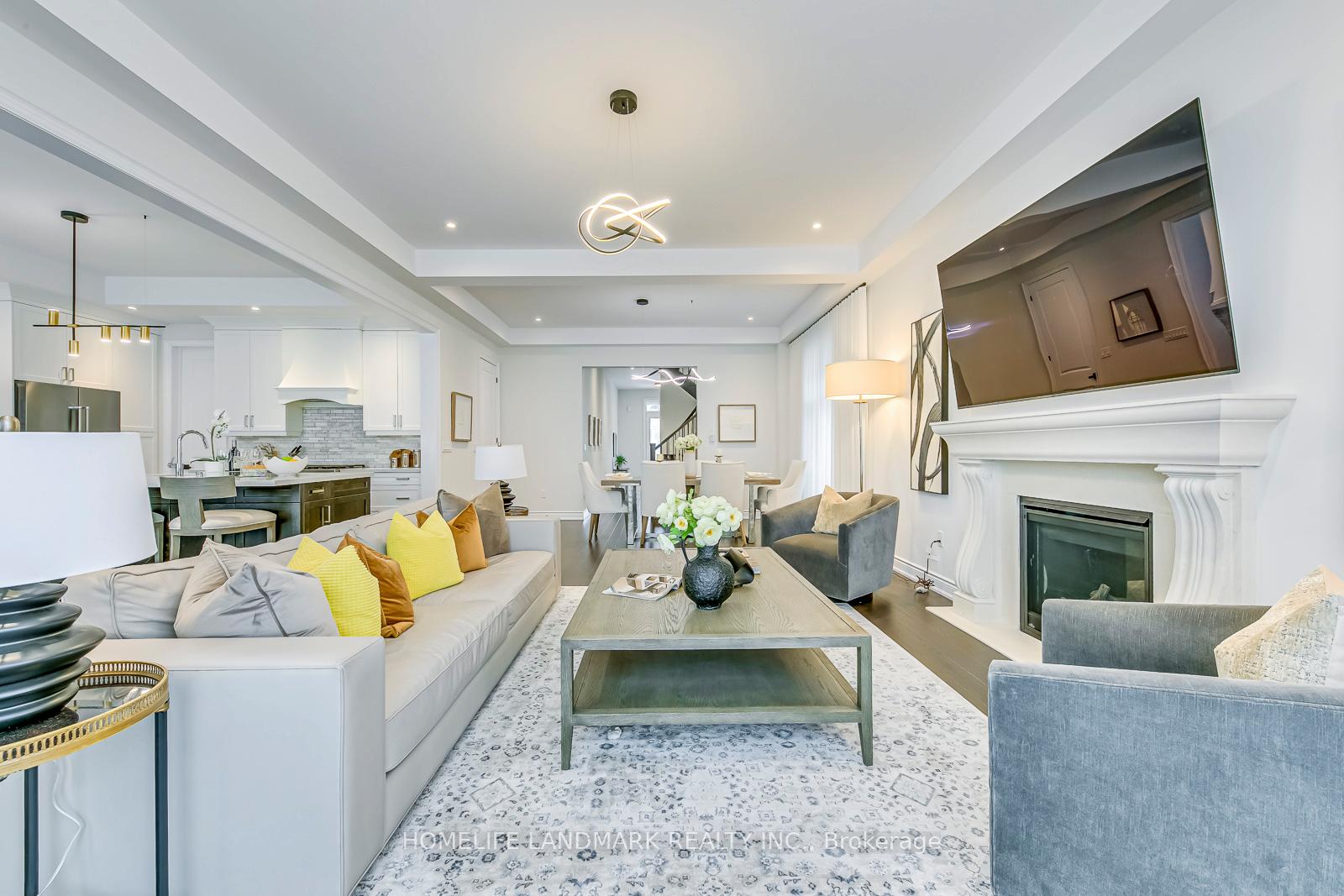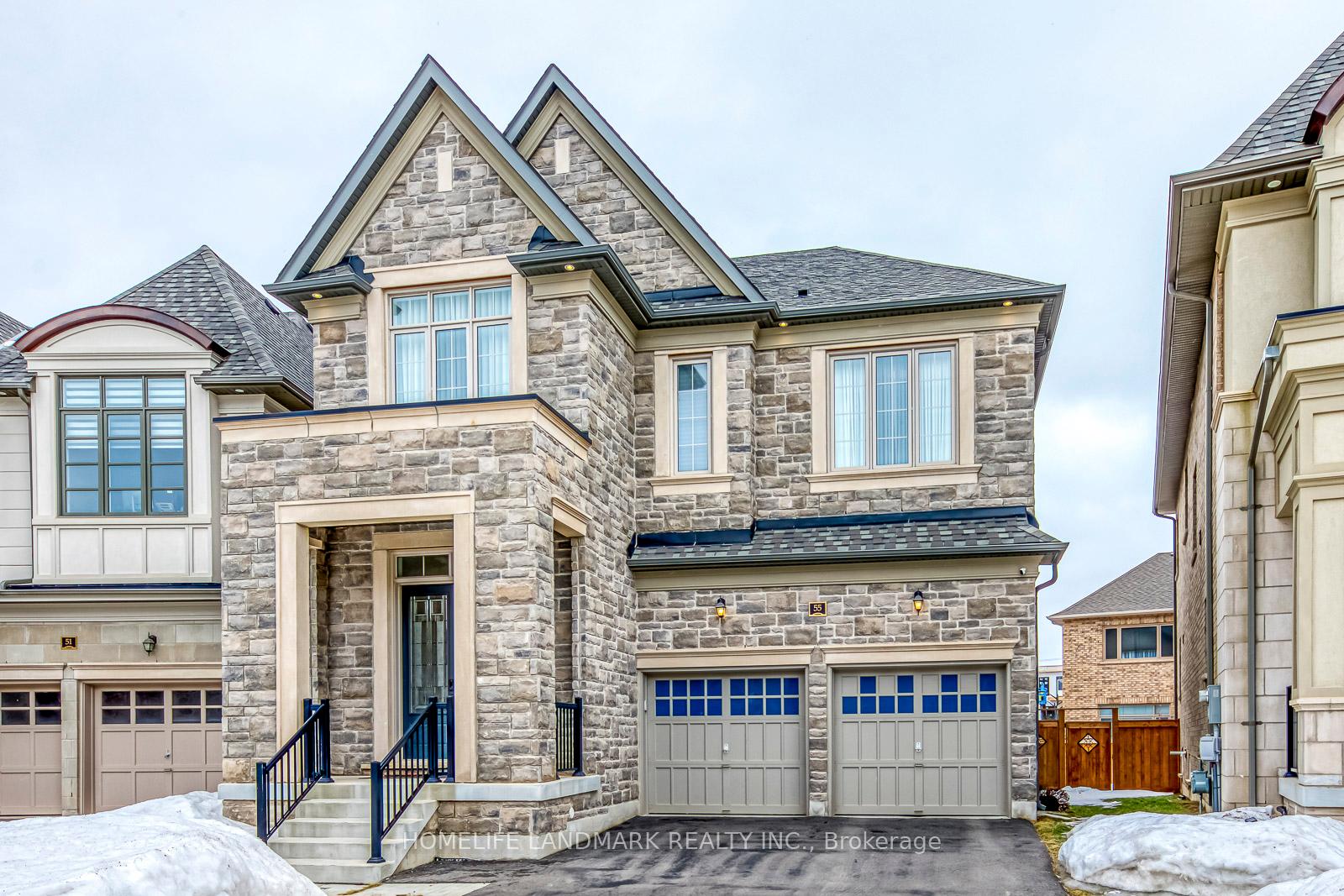Menu
55 Ballmer Trail, Oakville, ON L6H 0V6



Login Required
Create an account or to view all Images.
4 bed
4 bath
4parking
sqft *
NewJust Listed
List Price:
$6,000
Listed on Jun 2025
Ready to go see it?
Looking to sell your property?
Get A Free Home EvaluationListing History
Loading price history...
Highlights
| Property Type | Detached |
| Total Parking Spaces | 4 |
| Lot Size | 38.0 x 90.9 |
| Exterior | StoneBrick |
| Property Tax | $0 |
| Basement | "Partially Finished" |
| Dir/Cross St | 6TH Line and Dundus W |
Description
Beautiful and Luxury Fernbrook Carnegie Model 38' Front Lot Single , Built in 2022, Nestled in A Quiet Street. 4 Bedroom With 2957 Sqf Above Grade. Elegant Stone Elevation A. 10' On Main And 9' On Upper and Basement . Large Windows , Bright And Spacious. All Smooth Ceiling. Upgraded Brand Kitchen Appliances. Hardwood Floor Thru Whole House. Large Island in Modern Kitchen with Big Pantry Room, Open Concept Design, Large Family with Gas Fireplace, Large Master With 5 Pc En-Suite And Large W/I Closet. Very Functional Layout. Thousands Upgraded When Purchase . Top Ranking School Area. Easy Access to QEW, 403. Convenient Shopping and Parks Around.
Extras
Details
| Area | Halton |
| Family Room | Yes |
| Heat Type | Forced Air |
| A/C | Central Air |
| Garage | Built-In |
| Phys Hdcap-Equip | No |
| Neighbourhood | 1008 - GO Glenorchy |
| Fireplace | 1 |
| Heating Source | Gas |
| Sewers | Sewer |
| Laundry Level | "Laundry Room" |
| Pool Features | None |
Rooms
| Room | Dimensions | Features |
|---|---|---|
| Bedroom 4 (Second) | 3.7 X 4 m |
|
| Bedroom 2 (Second) | 3.3 X 3.6 m |
|
| Bedroom 3 (Second) | 4.5 X 3 m |
|
| Primary Bedroom (Second) | 5.25 X 4.2 m |
|
| Dining Room (Ground) | 4.8 X 3.52 m |
|
| Family Room (Ground) | 4.8 X 4.5 m |
|
| Breakfast (Ground) | 4.2 X 3.45 m |
|
| Kitchen (Ground) | 4.2 X 2.85 m |
|
Broker: HOMELIFE LANDMARK REALTY INC.MLS®#: W12204436
Population
Gender
male
female
50%
50%
Family Status
Marital Status
Age Distibution
Dominant Language
Immigration Status
Socio-Economic
Employment
Highest Level of Education
Households
Structural Details
Total # of Occupied Private Dwellings3404
Dominant Year BuiltNaN
Ownership
Owned
Rented
77%
23%
Age of Home (Years)
Structural Type