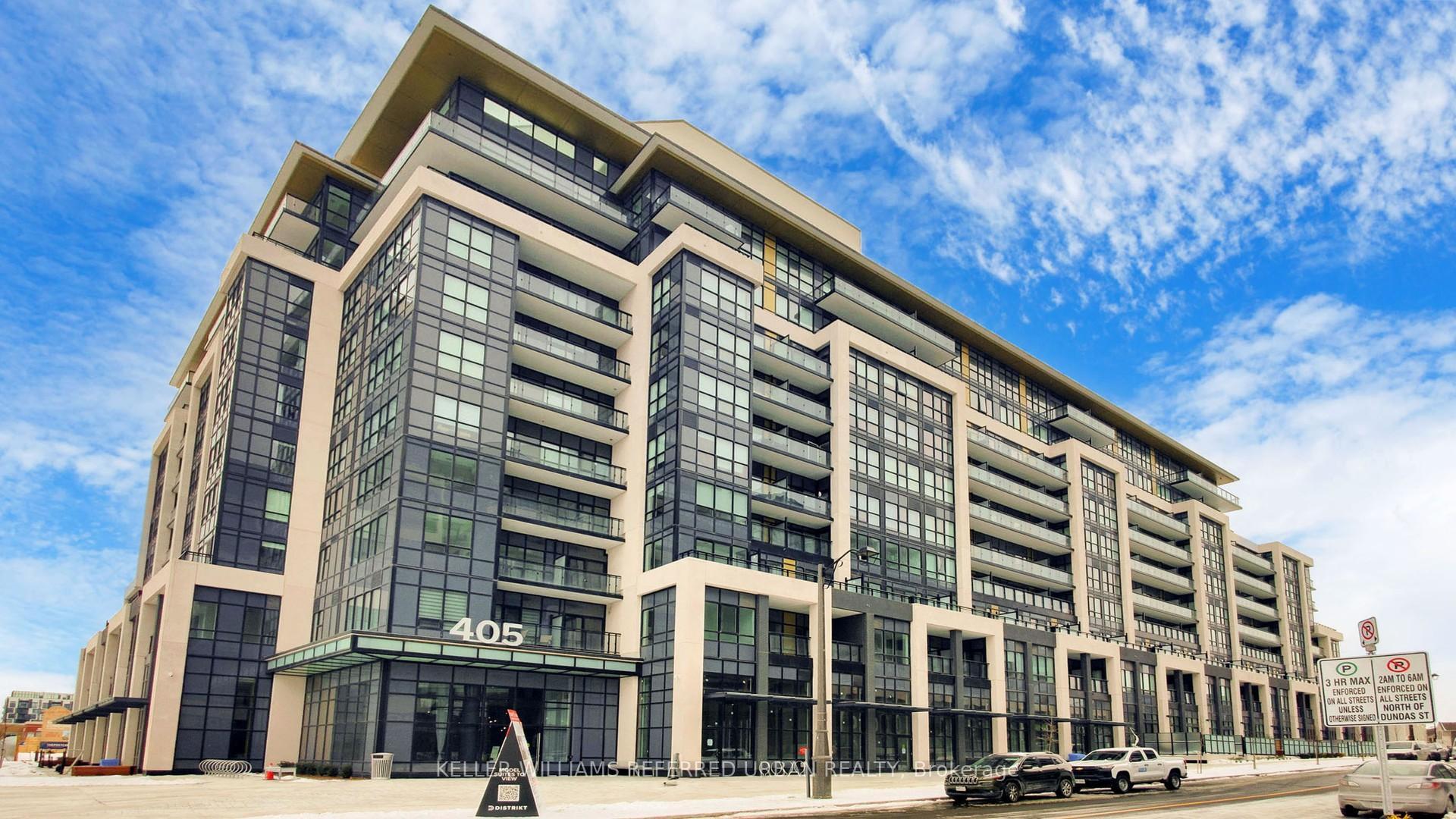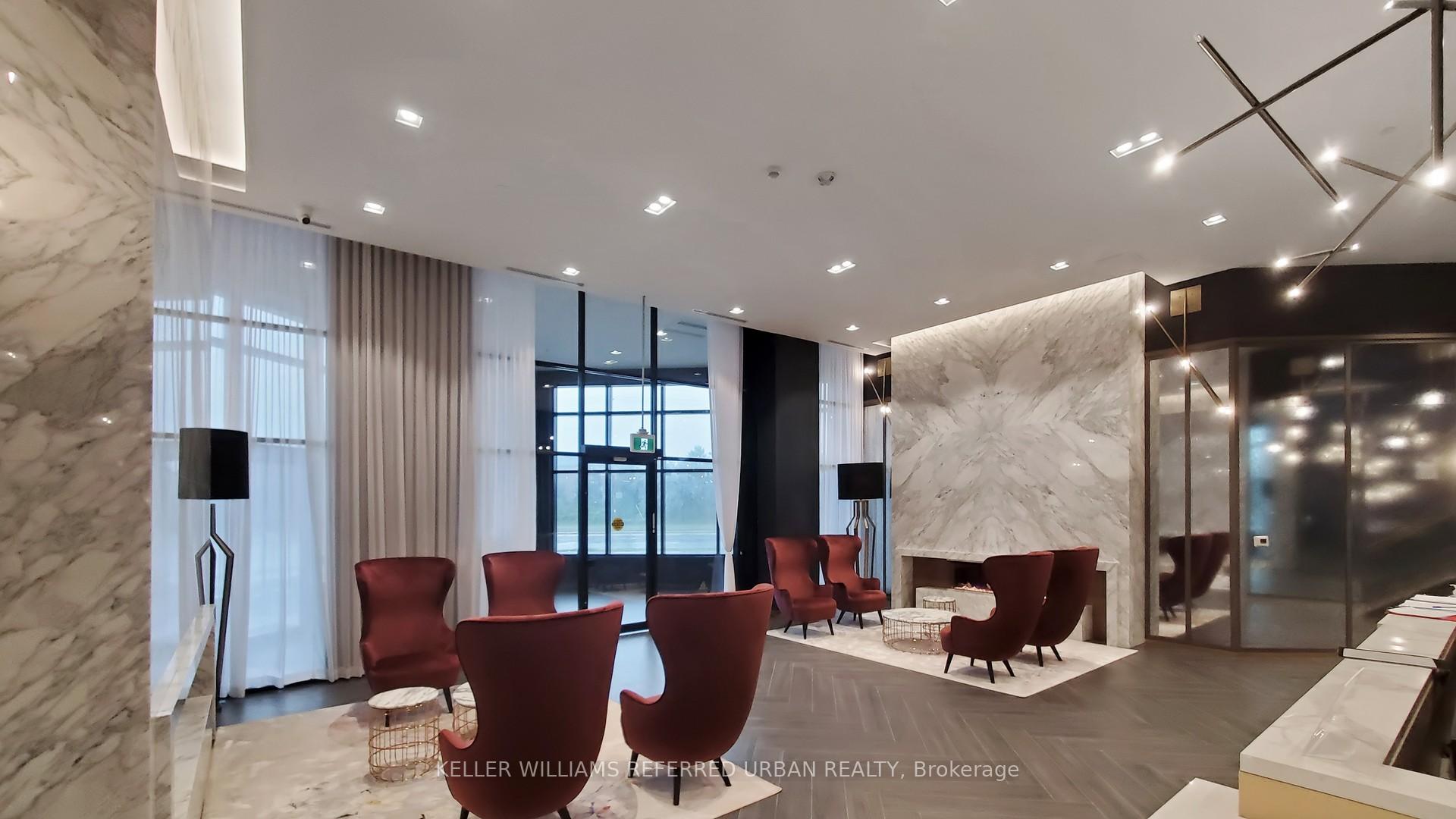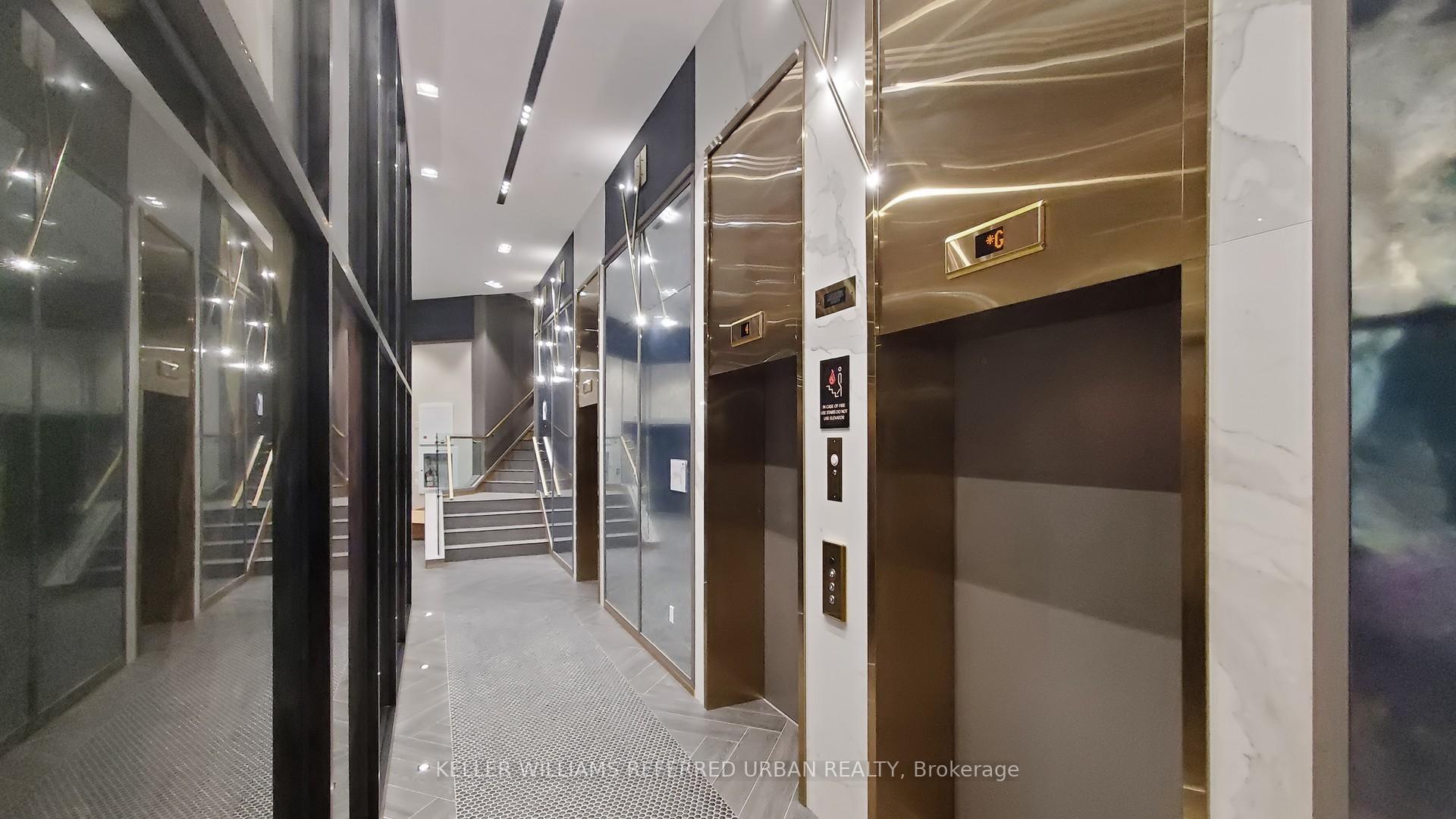Menu
#324 - 405 Dundas Street, Oakville, ON L6M 5P9



Login Required
Real estate boards require you to create an account to view sold listing.
to see all the details .
2 bed
2 bath
1parking
sqft *
Sold
List Price:
$559,900
Sold Price:
$530,000
Sold in Jun 2025
Ready to go see it?
Looking to sell your property?
Get A Free Home EvaluationListing History
Loading price history...
Highlights
| Property Type | Condo Apartment |
| Maintenance Fees | $0 |
| Total Parking Spaces | 1 |
| Level | 3 |
| Exterior | Concrete |
| Property Tax | $2,567 |
| Basement | None |
| Dir/Cross St | Dundas St. W/Neyagawa Blvd. |
Description
Welcome to 405 Dundas St W. unit 324 in The Distrikt Trailside Condos. This stunning 1-bedroom + den condo offers a spacious and airy feel, thanks to its high ceilings and abundant natural light. Thoughtfully upgraded, the unit features integrated cabinetry & appliances, a sleek quartz slab back splash, quartz kitchen countertops, two baths and two convenient storage units on the same level. 8' x 7' Den is a great size for many uses. Ideally situated in a vibrant North Oakville community, this condo provides easy access to an array of lifestyle amenities, including dining, shopping, entertainment & golfing. Commuters will appreciate the seamless connectivity with nearby Oakville Regional Transit and GO Transit services, while motorists can quickly access Highways 407 and 403. Nature lovers will enjoy the proximity to lush parks, scenic walking, biking trails & minutes to the breathtaking shores of Lake Ontario. This is the perfect blend of modern living and convenience in a prime Oakville location!
Extras
Details
| Area | Halton |
| Family Room | No |
| Heat Type | Forced Air |
| A/C | Central Air |
| Garage | Underground |
| Phys Hdcap-Equip | No |
| Neighbourhood | 1008 - GO Glenorchy |
| Heating Source | Gas |
| Sewers | |
| Laundry Level | Ensuite |
| Pool Features | |
| Exposure | South East |
Rooms
| Room | Dimensions | Features |
|---|---|---|
| Foyer (Flat) | 2.24 X 2.69 m |
|
| Den (Flat) | 2.51 X 2.13 m |
|
| Primary Bedroom (Flat) | 3.05 X 3.3 m |
|
| Kitchen (Flat) | 3.33 X 3.43 m |
|
| Living Room (Flat) | 3.35 X 2.97 m |
|
Broker: KELLER WILLIAMS REFERRED URBAN REALTYMLS®#: W12161718
Population
Gender
male
female
50%
50%
Family Status
Marital Status
Age Distibution
Dominant Language
Immigration Status
Socio-Economic
Employment
Highest Level of Education
Households
Structural Details
Total # of Occupied Private Dwellings3404
Dominant Year BuiltNaN
Ownership
Owned
Rented
77%
23%
Age of Home (Years)
Structural Type