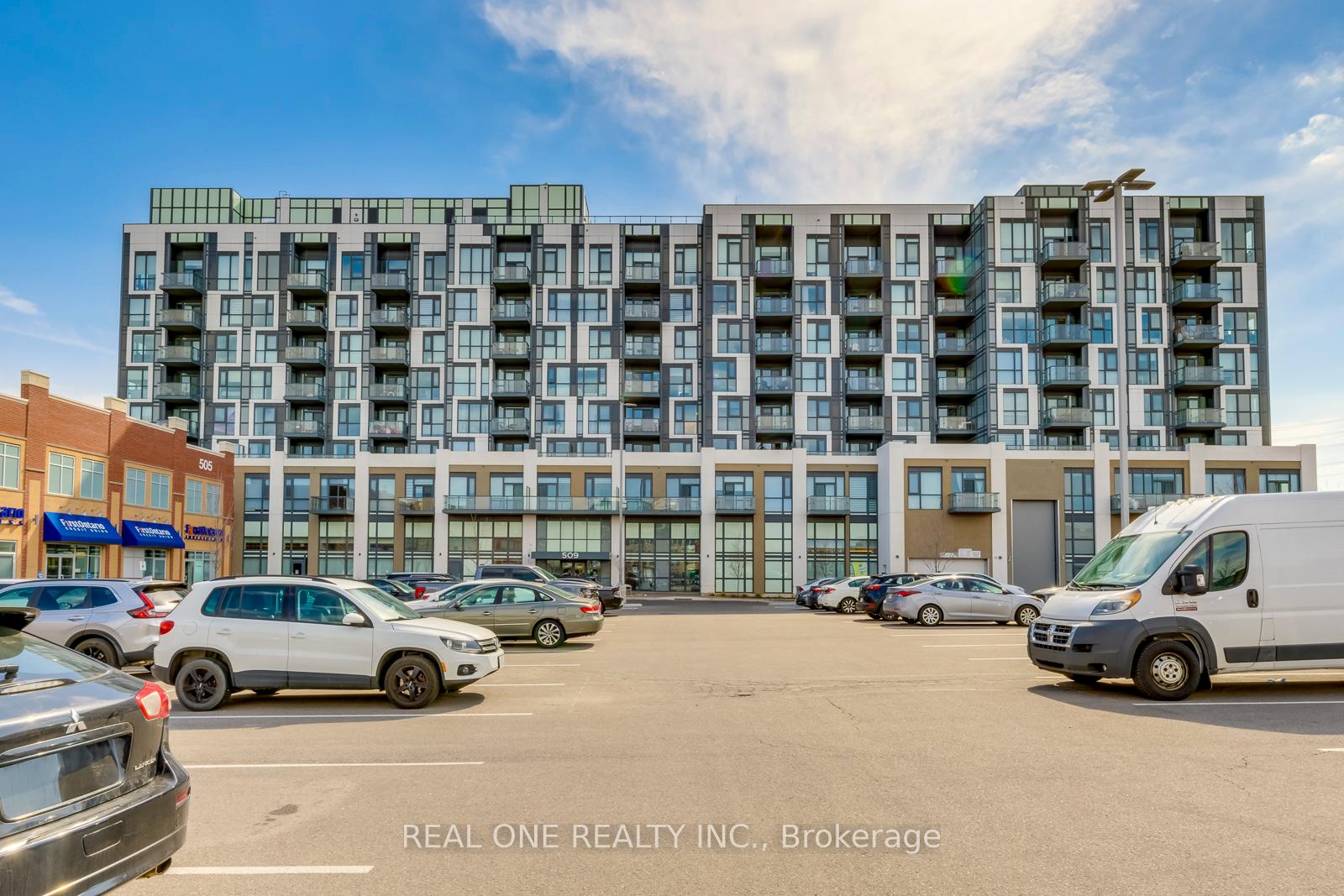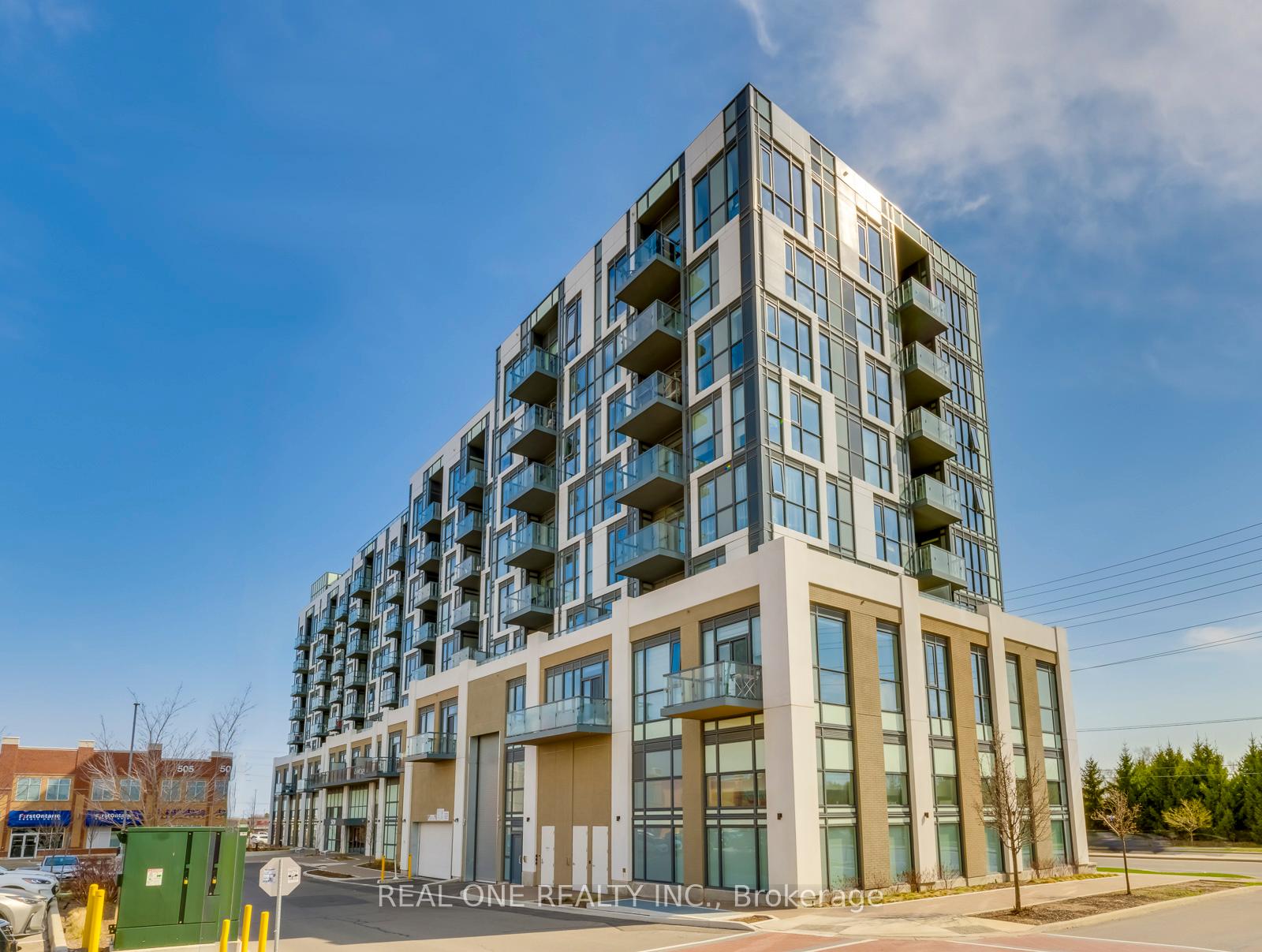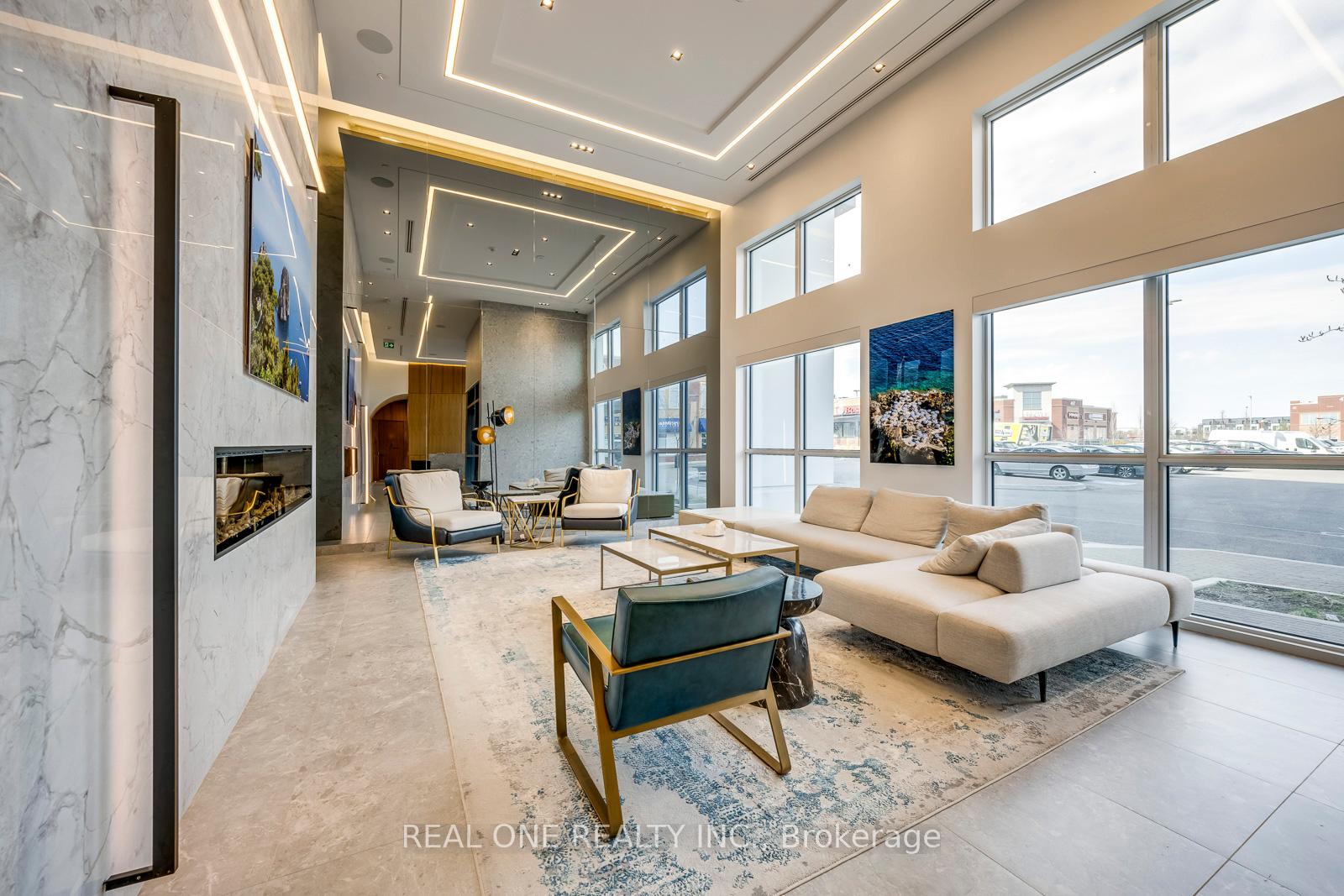Menu
#815 - 509 Dundas Street, Oakville, ON L6M 4M2



Login Required
Create an account or to view all Images.
3 bed
3 bath
2parking
sqft *
NewJust Listed
List Price:
$1,299,000
Listed on Jun 2025
Ready to go see it?
Looking to sell your property?
Get A Free Home EvaluationListing History
Loading price history...
Highlights
| Property Type | Condo Apartment |
| Maintenance Fees | $0 |
| Total Parking Spaces | 2 |
| Level | 8 |
| Exterior | Concrete |
| Property Tax | $5,427 |
| Basement | None |
| Dir/Cross St | Dundas St.W./Neyagawa Blvd. |
Description
5 Elite Picks! Here Are 5 Reasons To Make This Home Your Own: 1. 1,442 Sq.Ft. of Modern Luxury Living in This Breathtaking Penthouse Suite with 10' Ceilings & Majestic Floor-to-Ceiling Windows Boasting 2 Bedrooms + Office, 3 Baths, 2 Balconies & 2 Parking Spaces! 2. Stunning Chef's Kitchen Featuring Extensive Premium Milan Cabinetry with Wall-to-Wall Pantry, High-End Miele B/I Appliances & 7' Centre Island/Breakfast Bar with Quartz Waterfall Countertop. 3. Impressive Open Concept Dining & Living Room Area with Spectacular Floor-to-Ceiling Windows & W/O to Open Balcony. 4. Generous Primary Bedroom Suite Boasting Luxurious 4pc Ensuite with Double Vanity & Frameless Glass Shower, Plus W/I Closet with Extensive B/I Organizers, B/I Shoe Cabinet & 2nd Closet! 5. Good-Sized 2nd Bedroom with Huge Floor-to-Ceiling Window, Large Closet with B/I Organizers, Plus Private 4pc Ensuite. All This & So Much More! Extraordinary Private Office with Stunning 10' Steel & Glass French Doors & W/O to 2nd Balcony. Modern 2pc Powder Room & Ensuite Laundry Complete the Unit. Elegant, High-End Window Treatments, Custom Mirrors, Energy-Efficient Pot Lights & Contemporary Light Fixtures Thruout! Upgraded Electrical. 2 Underground Parking Spaces Plus Oversized Storage Locker. Heat/Hydro/Water, etc. Included in Maintenance Fees. Fabulous Building Amenities Including Spacious & Sophisticated Lobby with 24Hr Concierge, Games Room, Party/Meeting Room with Dining Lounge, Outdoor Terrace, Fitness Zone & More! Conveniently Located in Oakville's Thriving Preserve Community Just Steps from North Park/Sixteen Mile Sports Complex, Lions Valley Park, Shopping & Amenities, and Just Minutes to Hospital, Parks & Trails, Schools, Hwy Access & Much More!
Extras
Details
| Area | Halton |
| Family Room | No |
| Heat Type | Forced Air |
| A/C | Central Air |
| Garage | Underground |
| Phys Hdcap-Equip | No |
| Neighbourhood | 1008 - GO Glenorchy |
| Heating Source | Electric |
| Sewers | |
| Elevator | Yes |
| Laundry Level | "In-Suite Laundry""Laundry Room" |
| Pool Features | |
| Exposure | North West |
Rooms
| Room | Dimensions | Features |
|---|---|---|
| Bedroom 2 (Main) | 3.18 X 3.15 m |
|
| Primary Bedroom (Main) | 3.56 X 3.43 m |
|
| Office (Main) | 2.9 X 2.44 m |
|
| Living Room (Main) | 4.72 X 3.25 m |
|
| Dining Room (Main) | 3.3 X 3.2 m |
|
| Kitchen (Main) | 4.37 X 3.1 m |
|
Broker: REAL ONE REALTY INC.MLS®#: W12166743
Population
Gender
male
female
50%
50%
Family Status
Marital Status
Age Distibution
Dominant Language
Immigration Status
Socio-Economic
Employment
Highest Level of Education
Households
Structural Details
Total # of Occupied Private Dwellings3404
Dominant Year BuiltNaN
Ownership
Owned
Rented
77%
23%
Age of Home (Years)
Structural Type