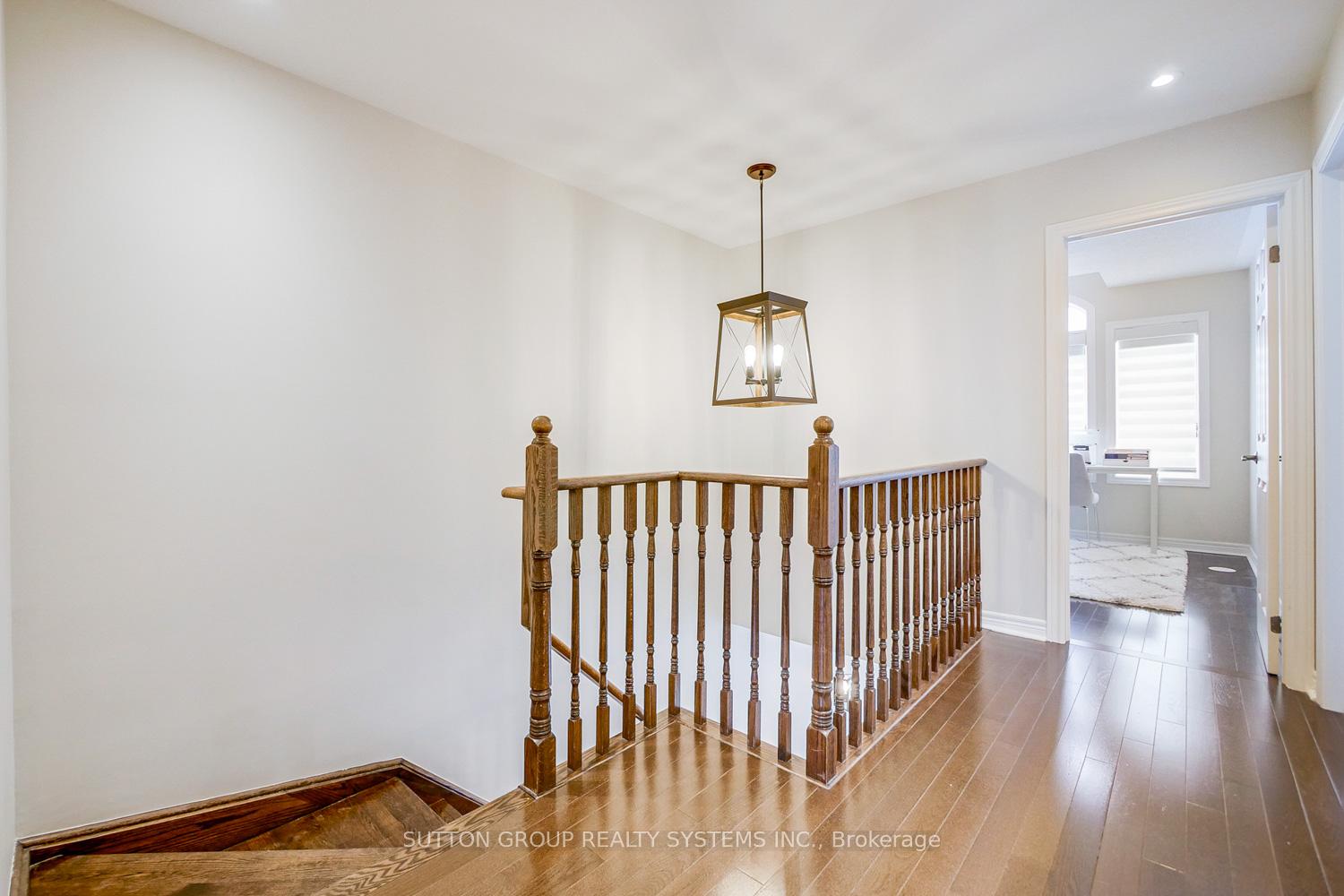Menu
3060 Eberly Woods Drive, Oakville, ON L6M 0T5



Login Required
Create an account or to view all Images.
4 bed
4 bath
2parking
sqft *
Sold Conditional34 Days
List Price:
$1,079,900
Listed on Jul 2025
Ready to go see it?
Looking to sell your property?
Get A Free Home EvaluationListing History
Loading price history...
Highlights
| Property Type | Att/Row/Townhouse |
| Total Parking Spaces | 2 |
| Lot Size | 19.88 x 60.79 |
| Exterior | BrickStone |
| Property Tax | $4,250 |
| Basement | None |
| Dir/Cross St | Dundas St/Preserve Dr |
Description
Spacious Executive Freehold Townhome with Double Car Garage that perfectly blends style, space, and functionality. Nestled in the desirable neighborhood of Rural Oakville, this Freshly painted & Professionally cleaned home offers a 9 ft ceiling on the main and 2nd floor, creating a bright daylight and airy atmosphere ideal for modern living. Private Living Room on the main floor w/Double Door Entrance with 9ft ceiling which can be used as Office/Den/library with a Powder Room And a Laundry, Spacious bright daylight Kitchen Featuring sleek quartz countertops & Backsplash, ample extended cabinetry, Upgraded Porcelain Tiles, Butler's Pantry, and Stainless Appliances, and a large island Seamlessly connect to your dining with A Walkout To a Bright daylight-facing Terrace with a W/Gas Hookup W/Privacy Screen, perfect for family gatherings and entertaining. The Master bedroom perched on the third floor for maximum privacy and panoramic views, this luxurious master bedroom offers an elevated living experience. The spacious layout features barn doors for the washroom & closet, ample natural light, and custom finishes that create a serene and sophisticated atmosphere. A private walk-out balcony is perfect for enjoying morning coffee, evening sunsets, or a quiet moment under the stars. Whether you're waking up to a soft morning light or winding down after a long day, this master suite provides a perfect blend of comfort, style, and outdoor connection. The master ensuite is fully upgraded with a glass enclosure, Pot Lights, designer tiles work, and a Mirror, Two Generously sized Bedrooms with closets and large windows with ample storage, perfect for family, guests, or a home office. The 2nd full washroom features high-end finishes, including a frameless glass shower enclosure, contemporary vanity, and light. Thousands of $$$ were spent on High-end top-to-bottom upgrades with Hardwoods, California Shutters & Zebra Blinds, upgraded light fixtures, One terrace and 2 balconies,
Extras
Details
| Area | Halton |
| Family Room | Yes |
| Heat Type | Forced Air |
| A/C | Central Air |
| Water | Available |
| Garage | Built-In |
| Phys Hdcap-Equip | No |
| Neighbourhood | 1008 - GO Glenorchy |
| Heating | Yes |
| Heating Source | Gas |
| Sewers | Sewer |
| Laundry Level | |
| Pool Features | None |
Rooms
| Room | Dimensions | Features |
|---|---|---|
| Bedroom 3 (Third) | 3.08 X 2.96 m |
|
| Bedroom 2 (Third) | 2.78 X 2.47 m |
|
| Primary Bedroom (Third) | 3.96 X 3.4 m |
|
| Den (Second) | 2.07 X 2.95 m |
|
| Family Room (Second) | 4 X 4.76 m |
|
| Dining Room (Second) | 3.84 X 3.08 m |
|
| Kitchen (Second) | 4.48 X 2.71 m |
|
| Living Room (Main) | 4.88 X 3.05 m |
|
Broker: SUTTON GROUP REALTY SYSTEMS INC.MLS®#: W12216558
Population
Gender
male
female
50%
50%
Family Status
Marital Status
Age Distibution
Dominant Language
Immigration Status
Socio-Economic
Employment
Highest Level of Education
Households
Structural Details
Total # of Occupied Private Dwellings3404
Dominant Year BuiltNaN
Ownership
Owned
Rented
77%
23%
Age of Home (Years)
Structural Type