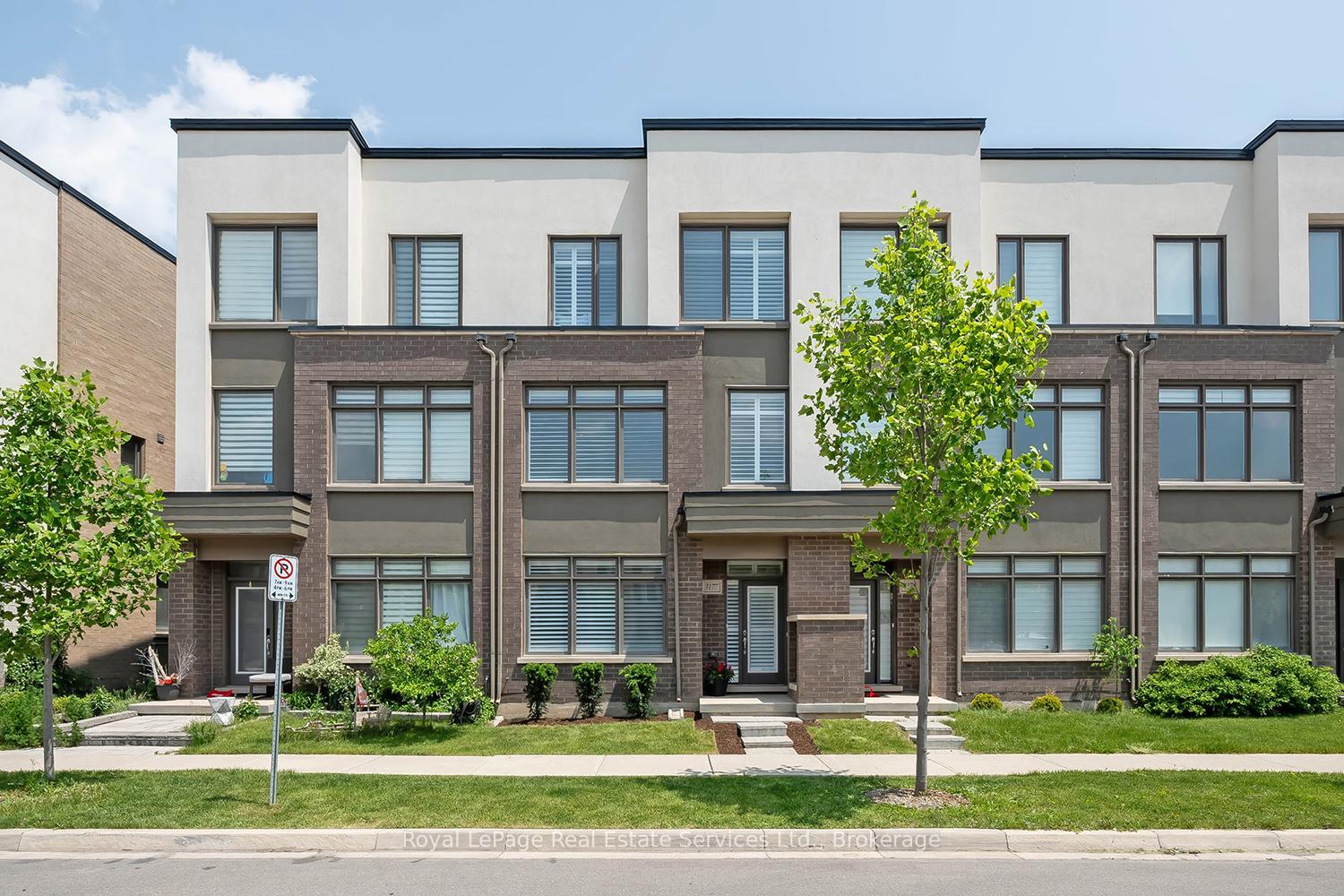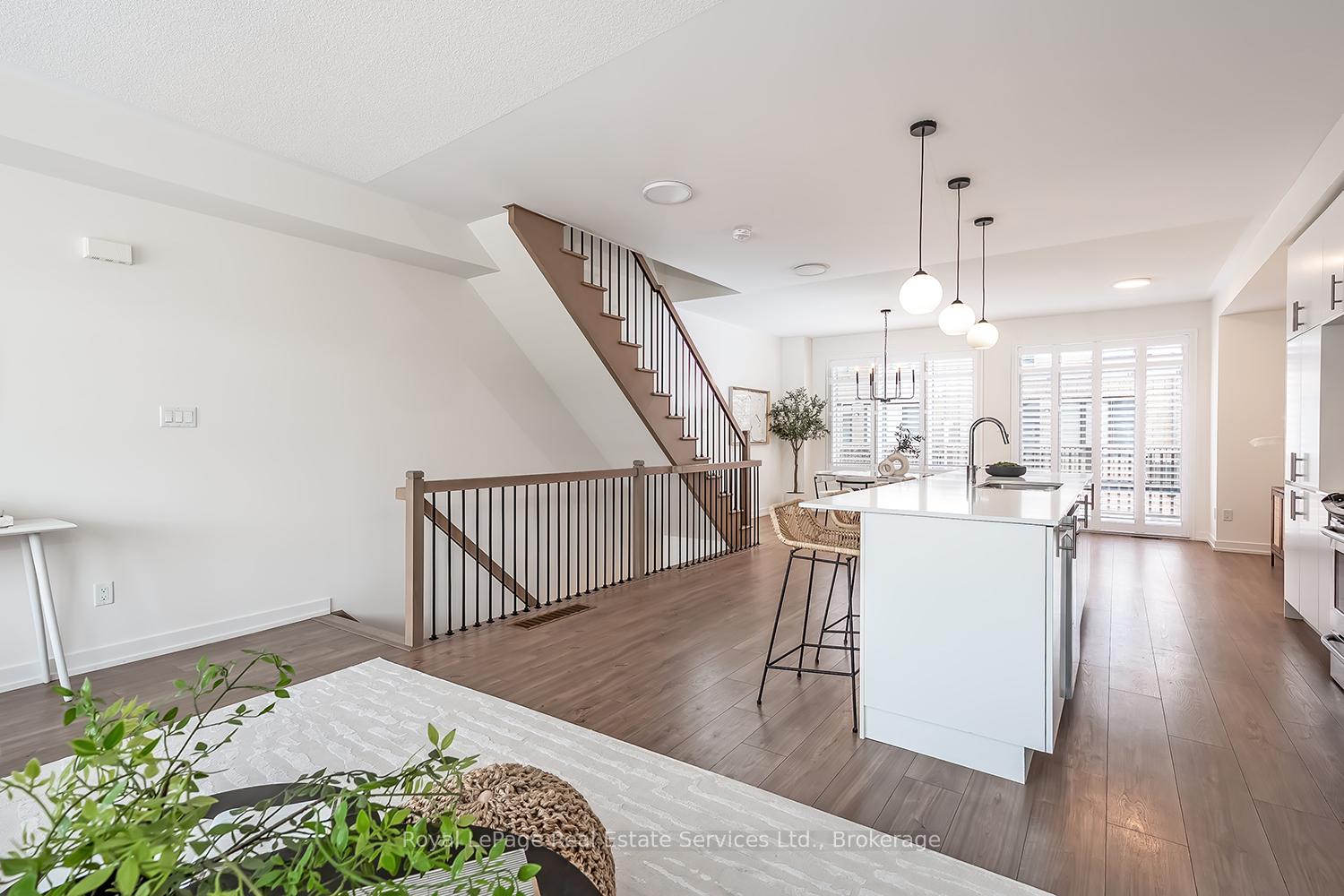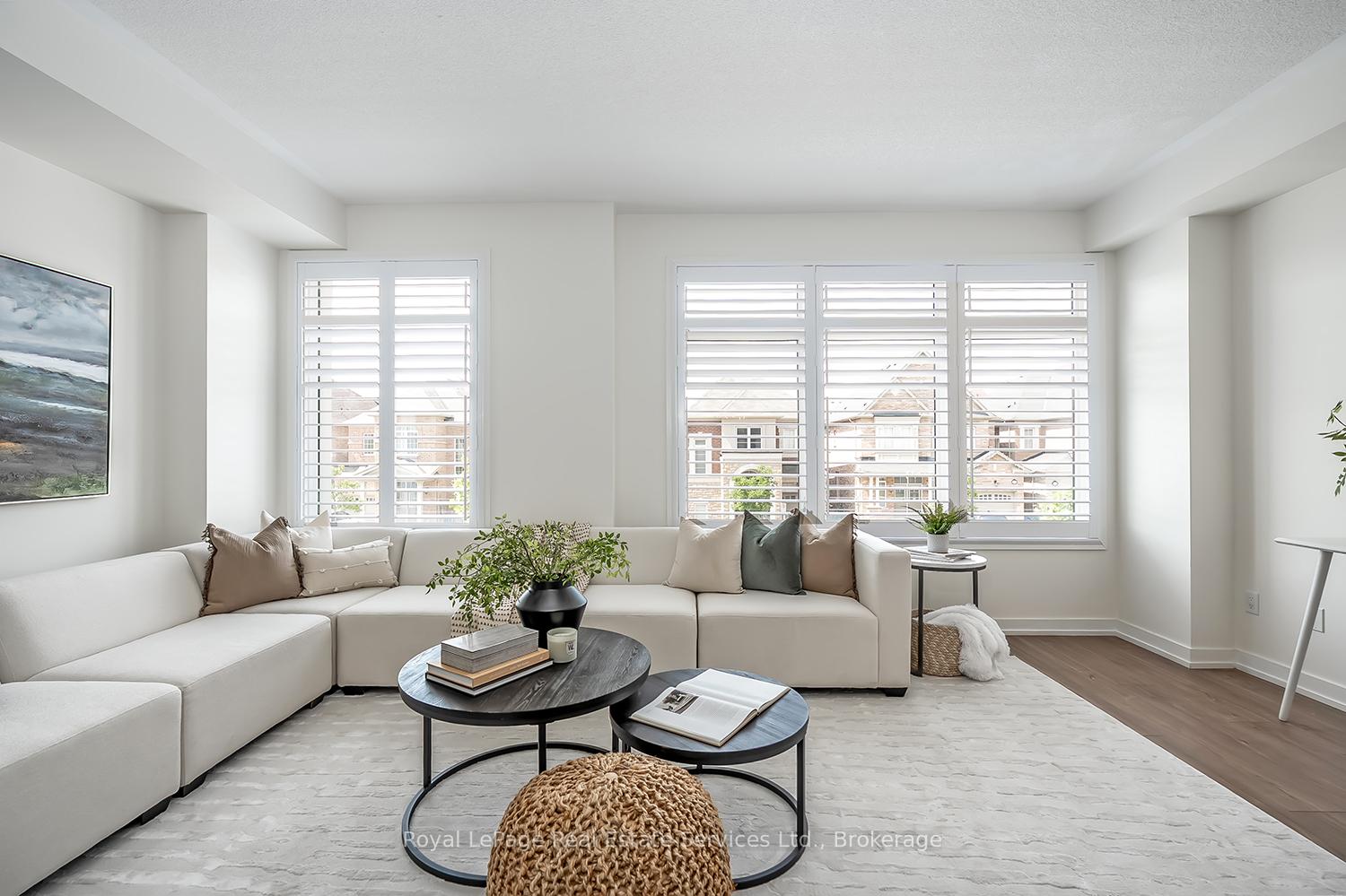Menu
3177 Ernest Appelbe Boulevard, Oakville, ON L6H 0P1



Login Required
Create an account or to view all Images.
3 bed
3 bath
2parking
sqft *
NewJust Listed
List Price:
$998,000
Listed on Jun 2025
Ready to go see it?
Looking to sell your property?
Get A Free Home EvaluationListing History
Loading price history...
Highlights
| Property Type | Att/Row/Townhouse |
| Total Parking Spaces | 2 |
| Lot Size | 20.0 x 58.4 |
| Exterior | Brick"Stucco (Plaster)" |
| Property Tax | $4,582 |
| Basement | None |
| Dir/Cross St | Dundas St E & Trafalgar Rd |
Description
Stunning Contemporary Freehold 3 Storey Townhome in North Oakville loaded with Upgrades. This beautiful 3 Bed, 3 Bath Home offers the perfect blend of style, functionality, and convenience, sure to impress even the most discerning buyer. The main level features a spacious foyer with coat closet, a versatile den/home office (or covert to 4th bedroom), full 4-piece bathroom, laundry room, interior access to the double car garage & ample storage. An elegant oak staircase with wrought iron spindles leads to the bright and open second level. The stylish white kitchen boasts quartz countertops, a classic subway tile backsplash, centre island with breakfast bar, and stainless-steel appliances (2024). The open-concept living and dining areas feature large windows, upgraded light fixtures and walk-out access to a large private balcony. The third floor offers a serene primary bedroom complete with a walk-in closet and a 4-piece ensuite with quartz countertops and a glass-enclosed shower. Two additional bedrooms share a modern 4-piece main bath. Additional features include Freshly Painted Throughout (2025), Updated Light Fixtures (2025), California Shutters Throughout (2024), Garage Makeover (2024) including Polyaspartic Flooring & Storage Solutions. Located close to top-rated schools, Oakville Trafalgar Hospital, transit, parks, shopping, and just minutes from major highways this home truly has it all. Don't miss your chance to own in one of Oakville's most desirable neighbourhoods!
Extras
Details
| Area | Halton |
| Family Room | Yes |
| Heat Type | Forced Air |
| A/C | Central Air |
| Garage | Attached |
| Phys Hdcap-Equip | No |
| Neighbourhood | 1008 - GO Glenorchy |
| Heating Source | Gas |
| Sewers | Sewer |
| Laundry Level | |
| Pool Features | None |
Rooms
| Room | Dimensions | Features |
|---|---|---|
| Bedroom 3 (Third) | 3.02 X 2.74 m | |
| Bedroom 2 (Third) | 3.78 X 2.67 m | |
| Primary Bedroom (Third) | 4.11 X 3.38 m |
|
| Dining Room (Second) | 5.82 X 3.68 m |
|
| Kitchen (Second) | 4.67 X 3.4 m |
|
| Living Room (Second) | 5.82 X 4.04 m |
|
| Utility Room (Main) | 2.01 X 1.83 m | |
| Laundry (Main) | 2.44 X 1.65 m |
|
| Family Room (Main) | 3.43 X 3.1 m | |
| Foyer (Main) | 2.26 X 2.16 m |
|
Broker: Royal LePage Real Estate Services Ltd., BrokerageMLS®#: W12198634
Population
Gender
male
female
50%
50%
Family Status
Marital Status
Age Distibution
Dominant Language
Immigration Status
Socio-Economic
Employment
Highest Level of Education
Households
Structural Details
Total # of Occupied Private Dwellings3404
Dominant Year BuiltNaN
Ownership
Owned
Rented
77%
23%
Age of Home (Years)
Structural Type