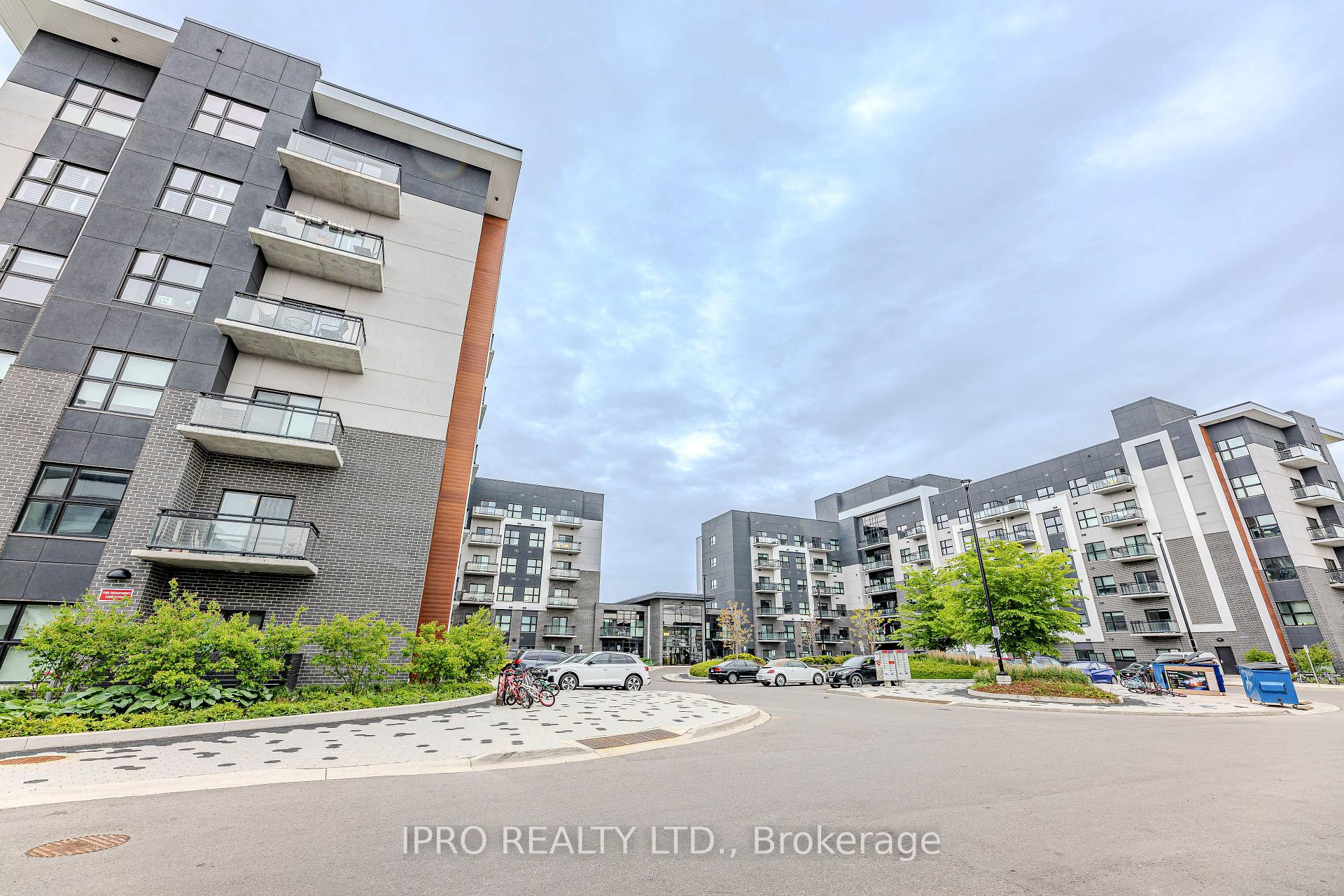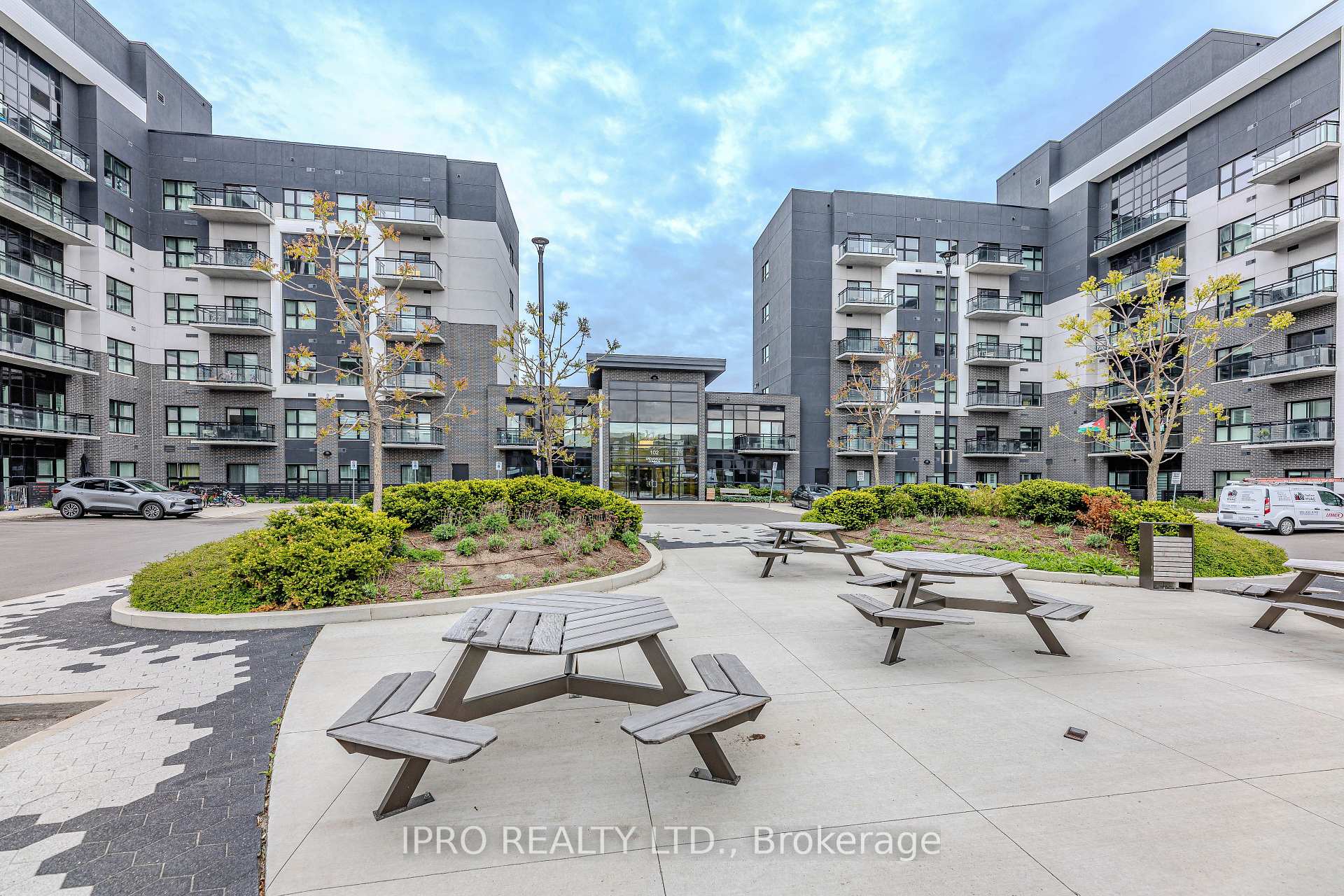Menu
#121 - 102 Grovewood Common, Oakville, ON L6H 0X2



Login Required
Create an account or to view all Images.
1 bed
1 bath
1parking
sqft *
NewJust Listed
List Price:
$539,000
Listed on Jun 2025
Ready to go see it?
Looking to sell your property?
Get A Free Home EvaluationListing History
Loading price history...
Highlights
| Property Type | Condo Apartment |
| Maintenance Fees | $0 |
| Total Parking Spaces | 1 |
| Level | 1 |
| Exterior | "Aluminum Siding"Brick |
| Property Tax | $1,830 |
| Basement | None |
| Dir/Cross St | Dundas and Post |
Description
Welcome to Bower Condo Built by Mattamy - Low Maintenance Fee - $297.00/Month including Heat. This Stunning 1 Bedroom + Den Unit Upgraded Kitchen with Private Large Terrace Condo in Uptown Oakville. Lots of Upgrades - Laminate Flooring Throughout Entire Unit, Upgraded Kitchen Layout with Upgraded Cabinets, Quartz Countertops, Upgraded Bathrooms - Vanity and Tiles, Bedroom Mirrored Closets, Ensuite Laundry, South View with Lots of Natural Bright Light, Large Covered Terrace, Perfect for Entertaining. Lots of Amenities Including Party Room, Social Lounge, Gym, Large Sitting Area Outside of the Building for Social Gathering, Childrens Playing Area or Use for Outdoor Picnic. Close to Shopping, Oakville Hospitals, Public Transit, Schools, Parks, Plazas, (Oakville Shopping Mall), Restaurants, Highways (407, 403, QEW). Go Station, GO Transit, Groceries (Walmart, Canadian Tire, Canadian Superstore), Sheridan College, Just Minutes away from Home - Its a Must See !!!
Extras
Details
| Area | Halton |
| Family Room | Yes |
| Heat Type | Forced Air |
| A/C | Central Air |
| Garage | Underground |
| Phys Hdcap-Equip | No |
| Neighbourhood | 1008 - GO Glenorchy |
| Heating Source | Gas |
| Sewers | |
| Laundry Level | "In-Suite Laundry" |
| Pool Features | |
| Exposure | South |
Rooms
| Room | Dimensions | Features |
|---|---|---|
| Bathroom (Main) | 0 X 0 m |
|
| Dining Room (Main) | 3.53 X 3.08 m | |
| Office (Main) | 1.86 X 1.85 m |
|
| Bedroom (Main) | 3.04 X 3.04 m |
|
| Family Room (Main) | 3.53 X 3.08 m |
|
| Kitchen (Main) | 3.56 X 2.13 m |
|
Broker: IPRO REALTY LTD.MLS®#: W12166880
Population
Gender
male
female
50%
50%
Family Status
Marital Status
Age Distibution
Dominant Language
Immigration Status
Socio-Economic
Employment
Highest Level of Education
Households
Structural Details
Total # of Occupied Private Dwellings3404
Dominant Year BuiltNaN
Ownership
Owned
Rented
77%
23%
Age of Home (Years)
Structural Type