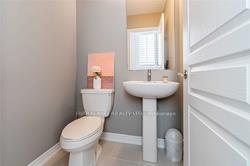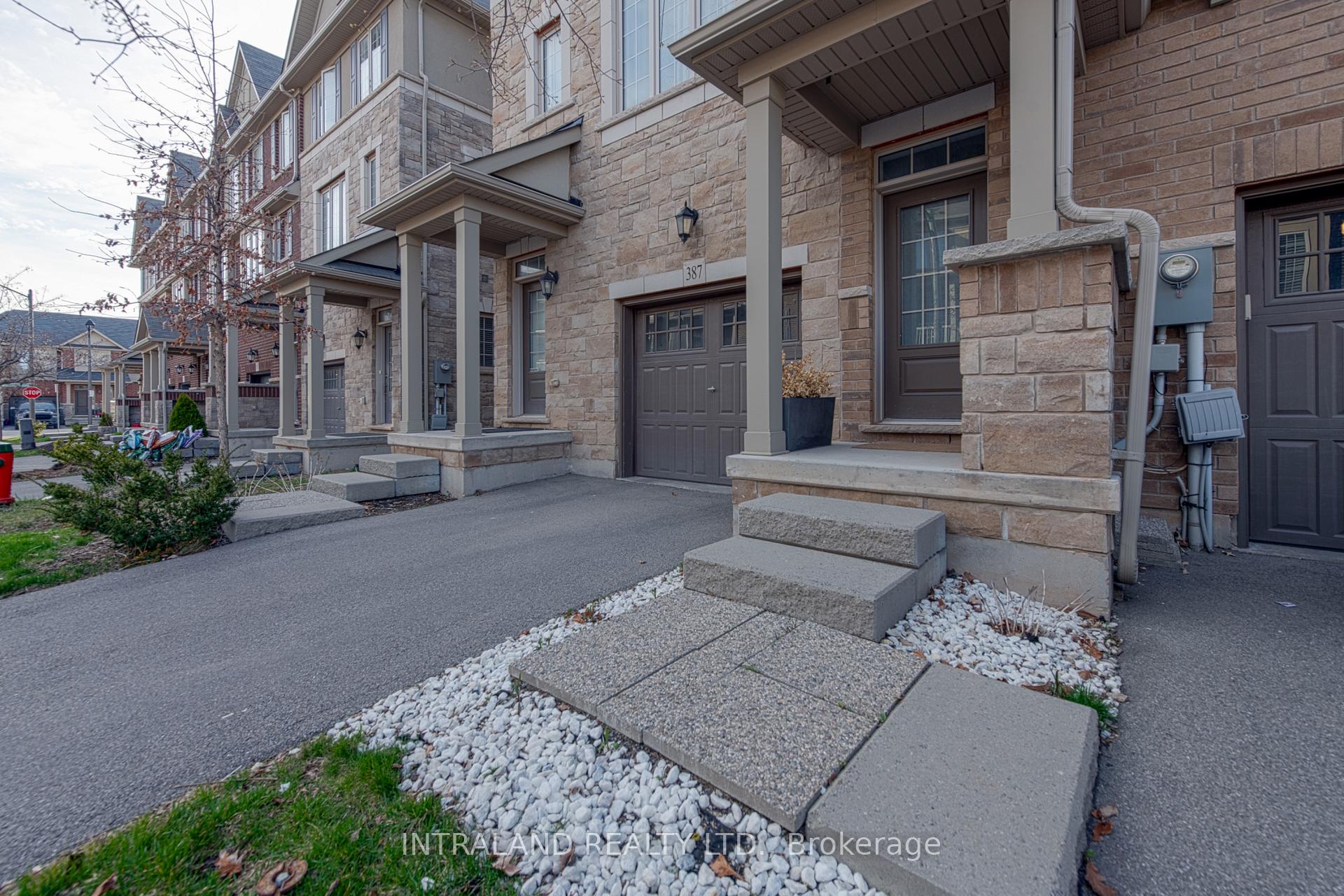Menu
389 Hardwick Common Drive, Oakville, ON L6H 0P7



Login Required
Create an account or to view all Images.
3 bed
3 bath
2parking
sqft *
Price ChangeJust Listed
List Price:
$1,080,000
Listed on Jun 2025
Ready to go see it?
Looking to sell your property?
Get A Free Home EvaluationListing History
Loading price history...
Highlights
| Property Type | Att/Row/Townhouse |
| Total Parking Spaces | 2 |
| Lot Size | 17.88 x 78.11 |
| Exterior | Brick |
| Property Tax | $4,232 |
| Basement | Unfinished |
| Dir/Cross St | Dundas And Postridge |
Description
Welcome to this beautifully upgraded 3-bedroom, 3-bathroom townhouse, offering the perfect combination of style, convenience, and smart home living. Nestled in a highly sought-after neighborhood, this home is just steps from top-rated elementary and high schools, multiple parks, and state-of-the-art sports facilitiesideal for families and active lifestyles.Step inside to engineered hardwood floors, sleek quartz countertops, and premium stainless steel appliances, all designed to elevate your everyday living. The open-concept layout is perfect for entertaining, while pot lights throughout add warmth and sophistication.Enjoy the benefits of a fully integrated smart home, featuring controlled pot lights, a Nest Thermostat, a Ring Doorbell, and smart locksbringing security and efficiency to your fingertips. Plus, with shopping, dining, public transit, and major highways just minutes away, youll love the unbeatable convenience of this location. Homes like this dont last long! Dont miss your chance to own this move-in-ready modern gem
Extras
Details
| Area | Halton |
| Family Room | Yes |
| Heat Type | Forced Air |
| A/C | Central Air |
| Water | Available |
| Garage | Attached |
| Phys Hdcap-Equip | No |
| UFFI | No |
| Neighbourhood | 1010 - JM Joshua Meadows |
| Heating | Yes |
| Heating Source | Gas |
| Sewers | Sewer |
| Laundry Level | |
| Pool Features | None |
Rooms
| Room | Dimensions | Features |
|---|---|---|
| Bedroom 2 (Third) | 8.59 X 8.89 m | |
| Kitchen (Second) | 11.41 X 10.79 m |
|
| Dining Room (Second) | 23.19 X 13.02 m |
|
| Family Room (Second) | 23.19 X 13.02 m |
|
| null (null) | 0 X 0 m | |
| Other (Main) | 3 X 3 m | |
| Bedroom 3 (Third) | 8.2 X 8.89 m |
Broker: INTRALAND REALTY LTD.MLS®#: W11976586
Population
Gender
male
female
50%
50%
Family Status
Marital Status
Age Distibution
Dominant Language
Immigration Status
Socio-Economic
Employment
Highest Level of Education
Households
Structural Details
Total # of Occupied Private Dwellings3404
Dominant Year BuiltNaN
Ownership
Owned
Rented
77%
23%
Age of Home (Years)
Structural Type