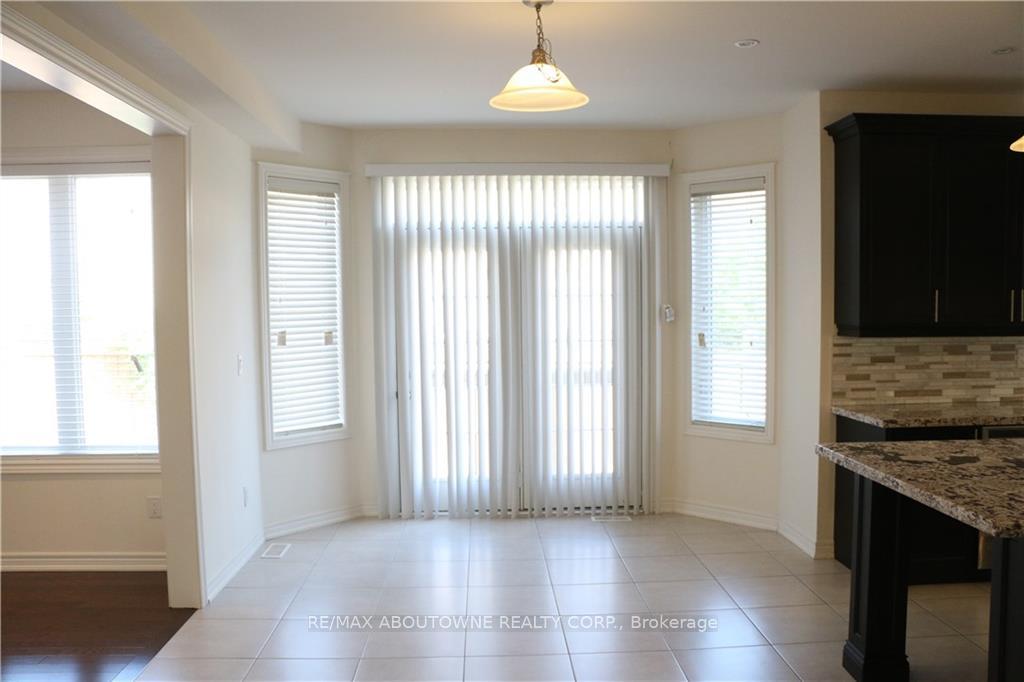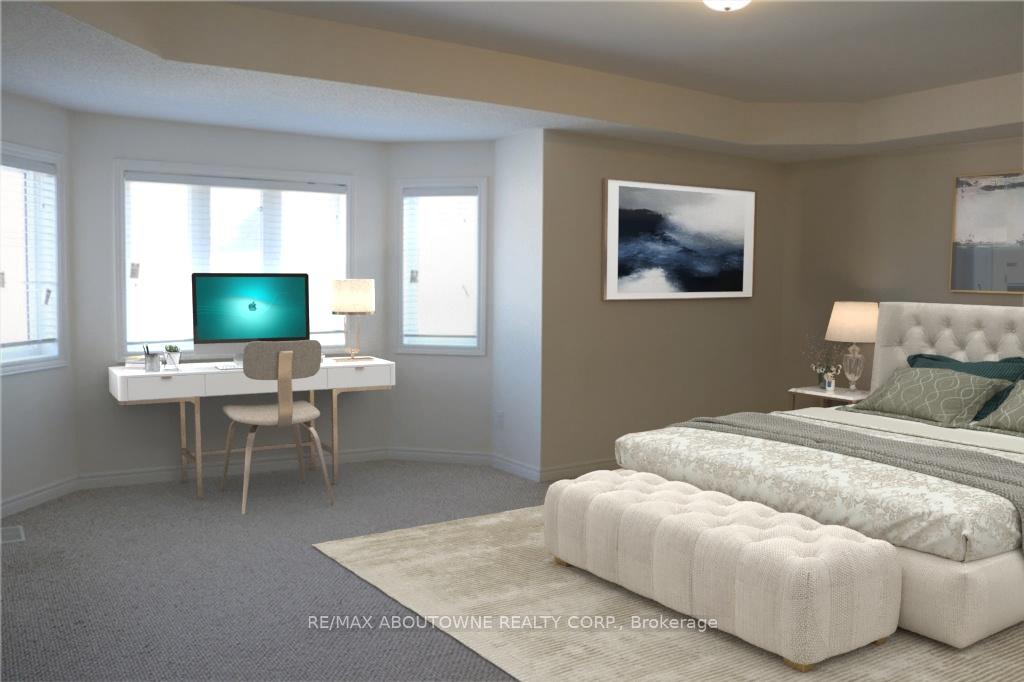Menu
586 HIDDEN Trail, Oakville, ON L6M 0N3



Login Required
Create an account or to view all Images.
4 bed
4 bath
4parking
sqft *
NewJust Listed
List Price:
$5,550
Listed on Jun 2025
Ready to go see it?
Looking to sell your property?
Get A Free Home EvaluationListing History
Loading price history...
Highlights
| Property Type | Detached |
| Total Parking Spaces | 4 |
| Lot Size | 45.0 x 90.39 |
| Exterior | "Stucco (Plaster)"Stone |
| Property Tax | $0 |
| Basement | UnfinishedFull |
| Dir/Cross St | Neyagawa and North Park |
Description
Ultra luxurious - located on the most prestigious street in the neighbourhood. 4 bedrooms, 3.5 baths, main floor office, granite counter-tops in kitchen, granite and marble back-splash, Kitchen-Aid & Bosch built-in appliances, hardwood floors. Quartz in baths, superb family street, no exit. AAA+ tenants - 2 years+ OK, must provide w/ offer: Credit Report, Employ Verification Letter, Rental App., No Smokers.
Extras
Details
| Area | Halton |
| Family Room | Yes |
| Heat Type | Forced Air |
| A/C | Central Air |
| Garage | Attached |
| Phys Hdcap-Equip | No |
| UFFI | No |
| Neighbourhood | 1008 - GO Glenorchy |
| Fireplace | 1 |
| Heating Source | Gas |
| Sewers | Sewer |
| Laundry Level | "Laundry Room" |
| Pool Features | None |
Rooms
| Room | Dimensions | Features |
|---|---|---|
| Bathroom (Second) | 1.5 X 2 m | |
| Bathroom (Second) | 1.5 X 2 m | |
| Bedroom (Second) | 3.35 X 3.96 m | |
| Bedroom (Second) | 3.65 X 3.65 m | |
| Bedroom (Second) | 4.87 X 4.36 m | |
| Bathroom (Second) | 1.5 X 1.5 m | |
| Primary Bedroom (Second) | 6.24 X 5.48 m | |
| Bathroom (Main) | 6.24 X 5.48 m | |
| Family Room (Main) | 3.96 X 5.18 m | |
| Breakfast (Main) | 3.35 X 5.18 m | |
| Kitchen (Main) | 2.56 X 4.26 m | |
| Living Room (Main) | 3.5 X 3.04 m | |
| Dining Room (Main) | 3.5 X 3.45 m | |
| Den (Main) | 3.35 X 3.04 m |
Broker: RE/MAX ABOUTOWNE REALTY CORP.MLS®#: W12212349
Population
Gender
male
female
50%
50%
Family Status
Marital Status
Age Distibution
Dominant Language
Immigration Status
Socio-Economic
Employment
Highest Level of Education
Households
Structural Details
Total # of Occupied Private Dwellings3404
Dominant Year BuiltNaN
Ownership
Owned
Rented
77%
23%
Age of Home (Years)
Structural Type