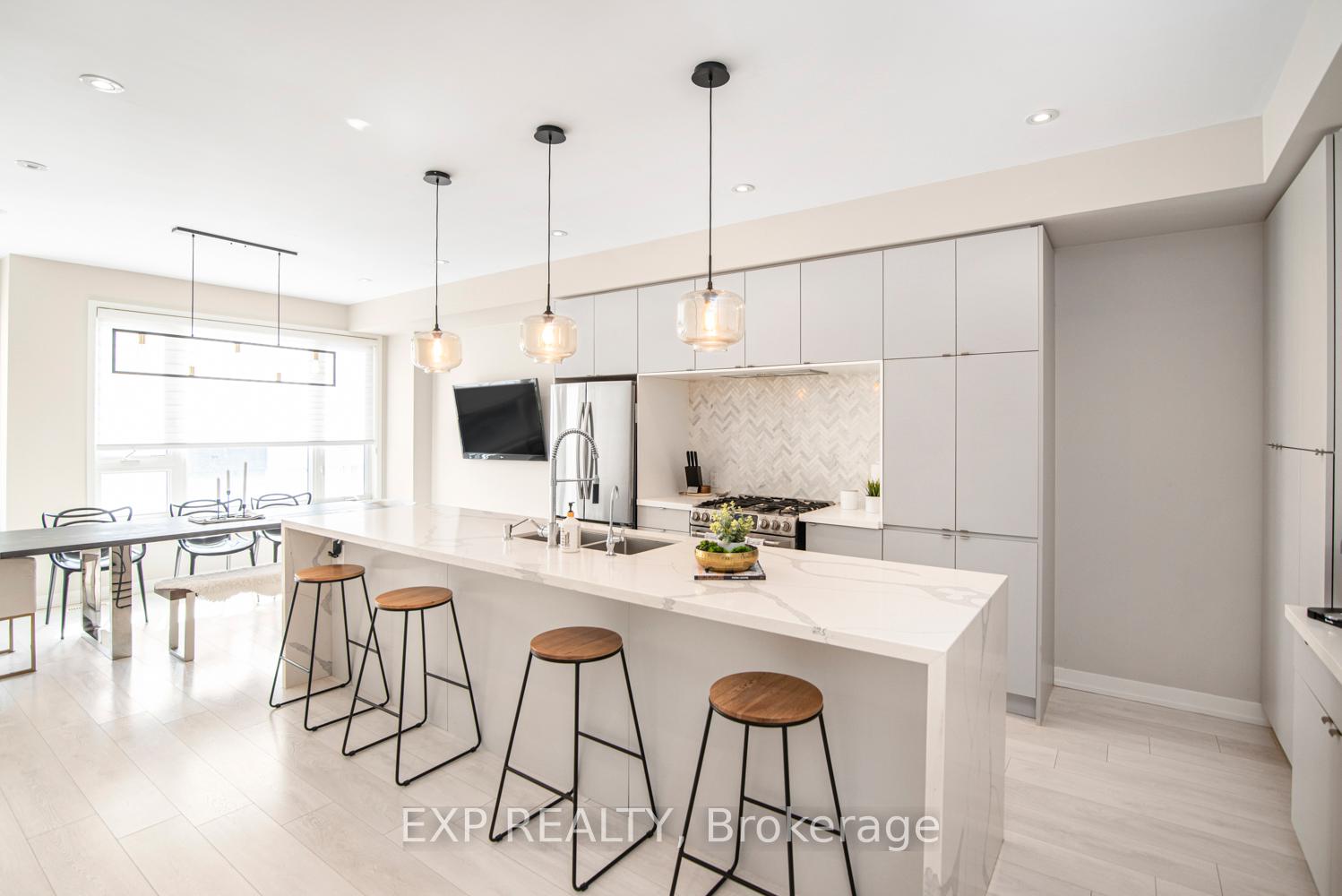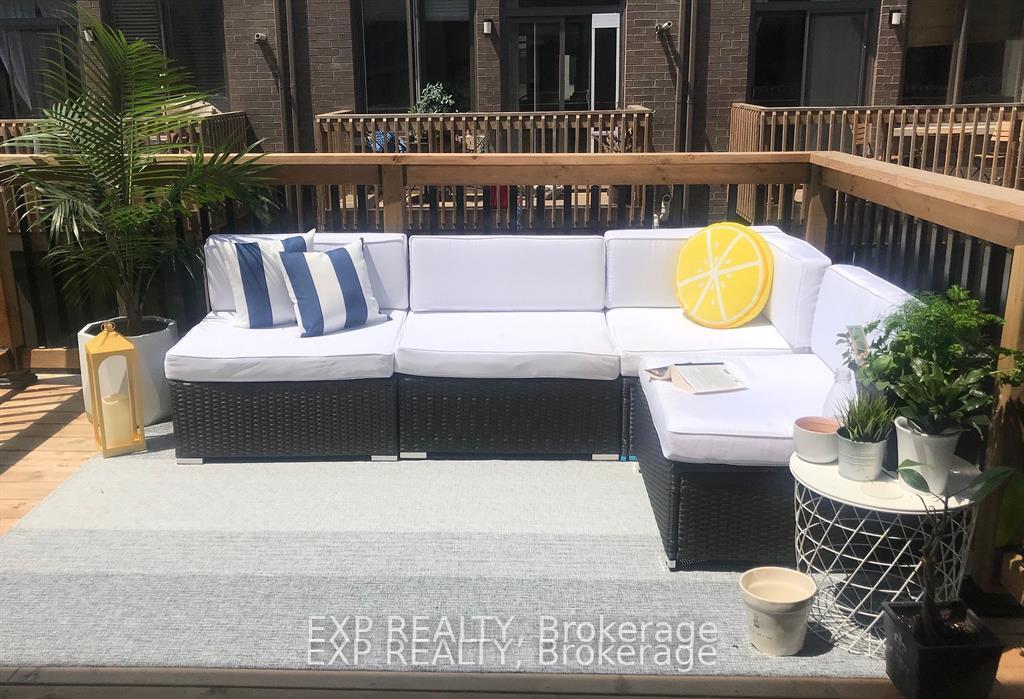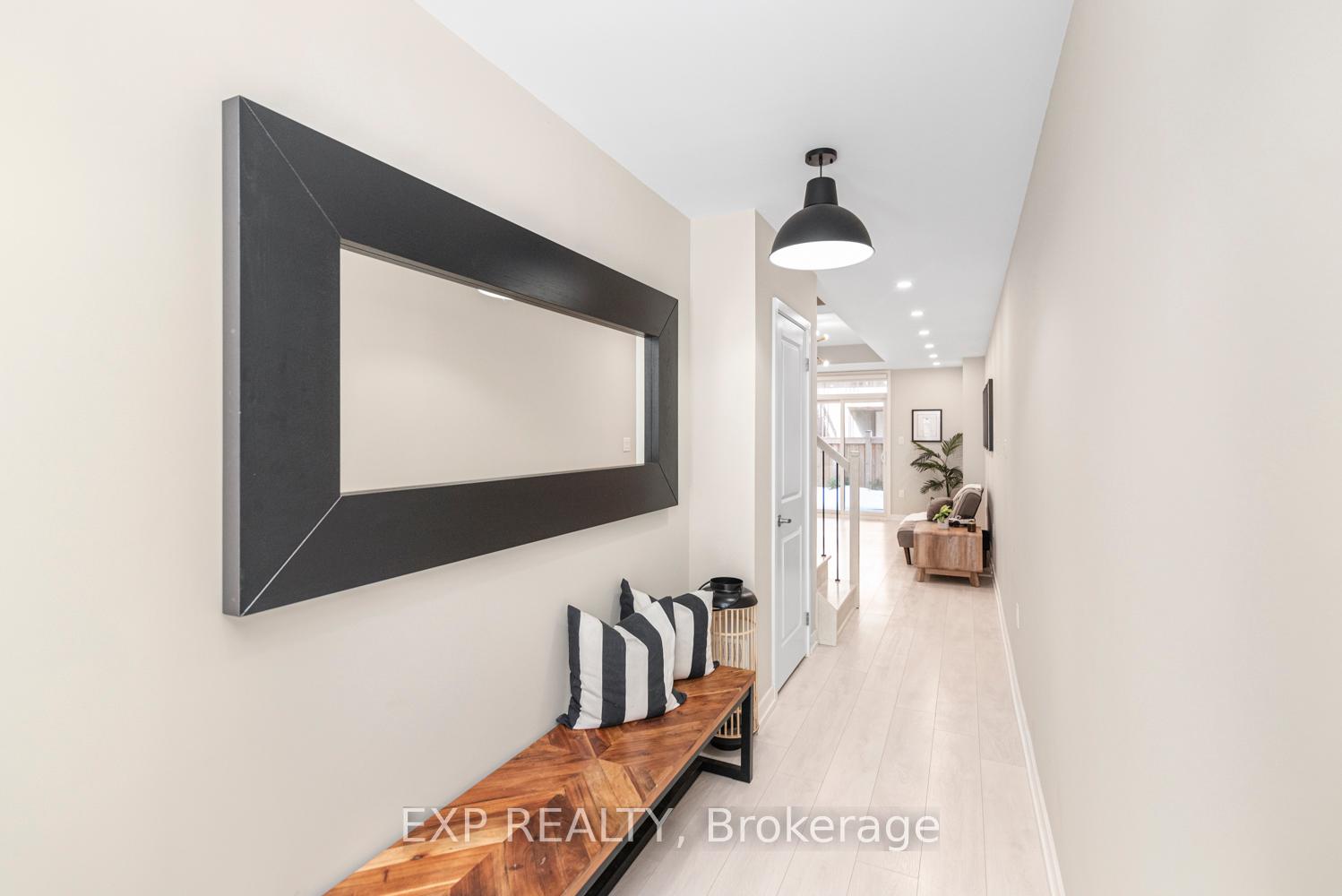Menu
177 Huguenot Road, Oakville, ON L6H 0L4



Login Required
Create an account or to view all Images.
4 bed
3 bath
2parking
sqft *
NewJust Listed
List Price:
$1,199,888
Listed on Jun 2025
Ready to go see it?
Looking to sell your property?
Get A Free Home EvaluationListing History
Loading price history...
Highlights
| Property Type | Att/Row/Townhouse |
| Total Parking Spaces | 2 |
| Lot Size | 16.24 x 83.73 |
| Exterior | Concrete"Stucco (Plaster)" |
| Property Tax | $4,200 |
| Basement | Walk-Out |
| Dir/Cross St | Ernest Applebe Blvd/Huguenot |
Description
This beautifully renovated 3-storey freehold townhome in Oakvilles desirable Uptown area offers 3+1 bedrooms, 2.5 baths, and 2010+- sq ft of modern living space. With an extended 2nd-floor balcony and interlock entryway, this home is designed for comfort and style. The chef-inspired kitchen features upgraded appliances, a 15-foot quartz island with waterfall, an elegant coffee bar with a herringbone backsplash, and custom cabinetry. Pot lights throughout enhance the homes open, airy feel. Enjoy outdoor living with a gas line for BBQs and plenty of space for entertaining. This home is ideally located near reputable schools, parks, tennis courts, soccer fields, and splash pads. Plus, its close to major highways and shopping centers, offering unbeatable convenience. A perfect blend of luxury and practicality in a prime Oakville location.
Extras
Details
| Area | Halton |
| Family Room | No |
| Heat Type | Forced Air |
| A/C | Central Air |
| Garage | Built-In |
| Phys Hdcap-Equip | No |
| Neighbourhood | 1008 - GO Glenorchy |
| Heating | Yes |
| Heating Source | Gas |
| Sewers | Sewer |
| Laundry Level | |
| Pool Features | None |
Rooms
| Room | Dimensions | Features |
|---|---|---|
| Bedroom 3 (Third) | 3.65 X 5.2 m |
|
| Bedroom 2 (Third) | 4.3 X 2.75 m |
|
| Primary Bedroom (Third) | 3.05 X 6.1 m |
|
| Dining Room (Second) | 4.9 X 3.05 m |
|
| Kitchen (Second) | 4.9 X 4.6 m |
|
| Living Room (Second) | 4.6 X 5.5 m |
|
| Den (Main) | 6.4 X 3.35 m |
|
Broker: EXP REALTYMLS®#: W12195300
Population
Gender
male
female
50%
50%
Family Status
Marital Status
Age Distibution
Dominant Language
Immigration Status
Socio-Economic
Employment
Highest Level of Education
Households
Structural Details
Total # of Occupied Private Dwellings3404
Dominant Year BuiltNaN
Ownership
Owned
Rented
77%
23%
Age of Home (Years)
Structural Type