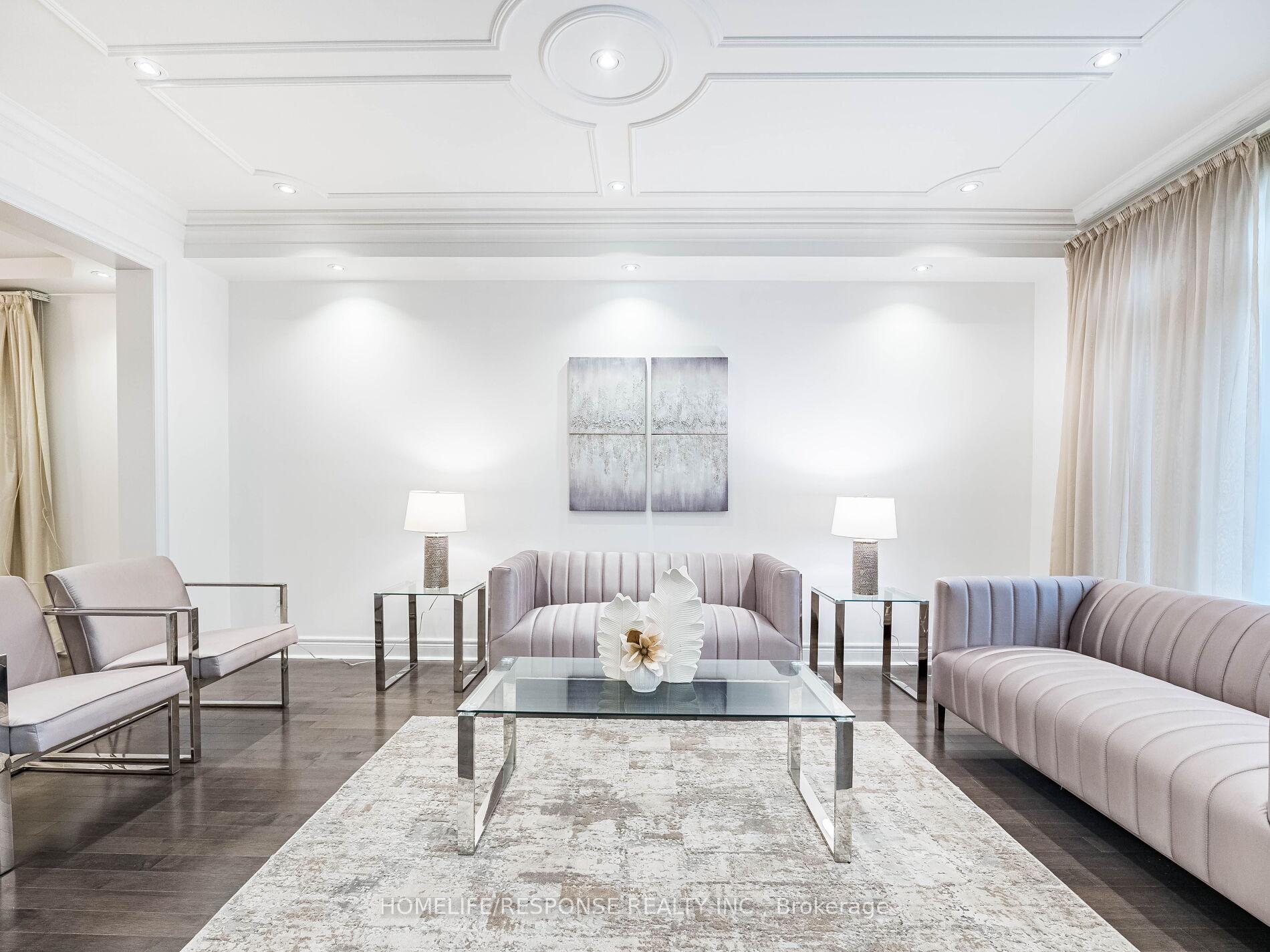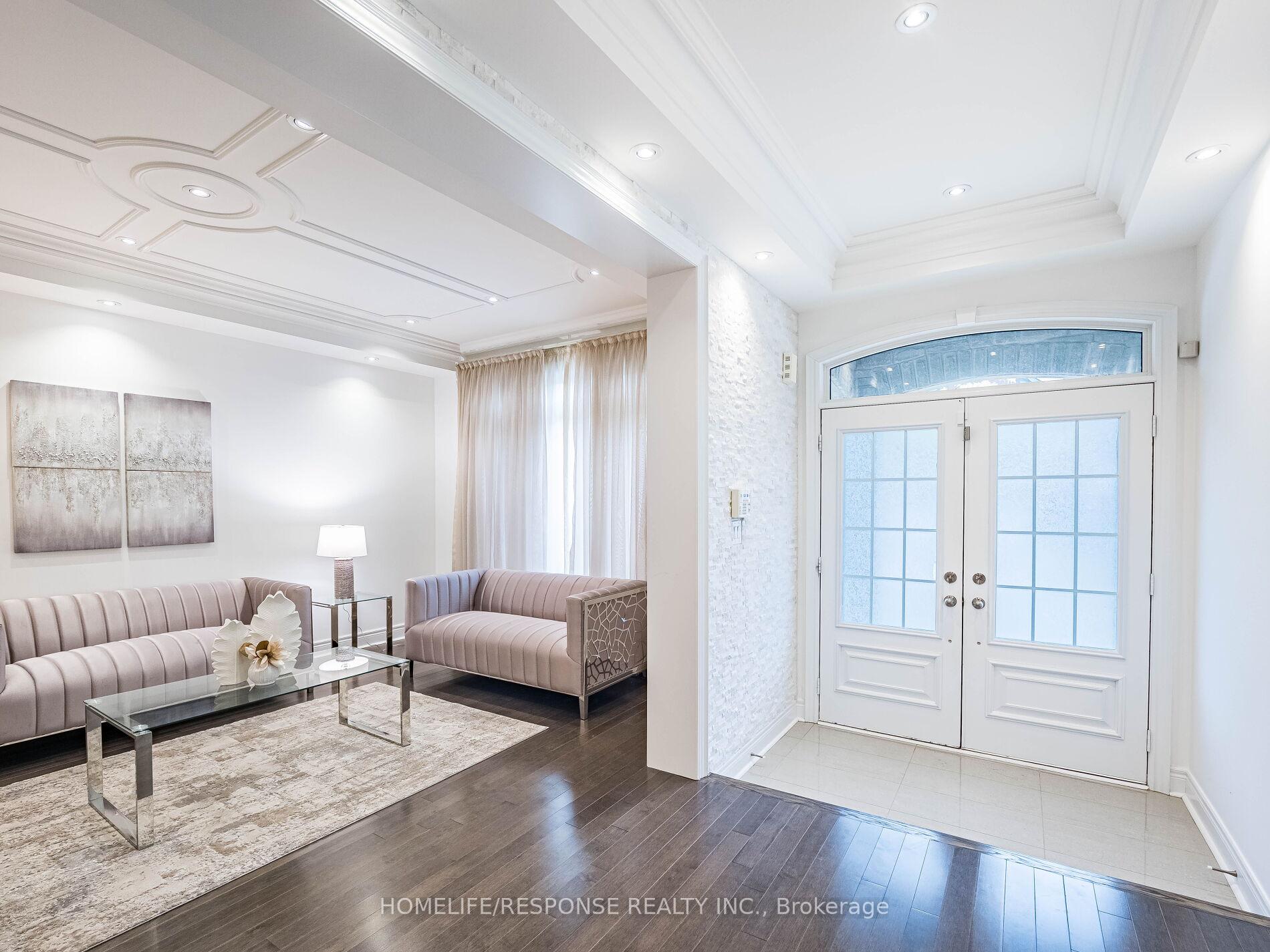Menu
226 JESSIE CAVERHILL Passage, Oakville, ON L7M 0Z6



Login Required
Real estate boards require you to create an account to view sold listing.
to see all the details .
5 bed
5 bath
4parking
sqft *
Sold
List Price:
$2,199,000
Sold Price:
$2,075,000
Sold in Jul 2025
Ready to go see it?
Looking to sell your property?
Get A Free Home EvaluationListing History
Loading price history...
Highlights
| Property Type | Detached |
| Total Parking Spaces | 4 |
| Lot Size | 45.11 x 90.04 |
| Exterior | BrickStone |
| Property Tax | $11,175 |
| Basement | Unfinished |
| Dir/Cross St | DUNDAS ST/SIXTH LIINE |
Description
Stunning Luxury Home in Prime Oakville Location! Welcome to this beautifully designed detached residence offering over 4,499 sq ft above grade of luxurious living space. This sun-filled home features 4 spacious bedrooms on the second floor, including a lavish primary suite with two walk-in closets and a spa-inspired ensuite. The second level also boasts a dedicated home office perfect for remote work or study. A true standout is the third-floor loft suite, complete with a 3-piece bath, walk-in closet, Balcony, and endless possibilities as an in-law or guest suite, studio, or teen retreat. The home features gorgeous hardwood flooring throughout, smooth 9-ft ceilings on the main and second floors, and large windows that flood the space with natural light. Enjoy seamless flow between the two full kitchens, ideal for multi-generational living or entertaining. With 5 well-appointed bathrooms, a bright and open layout, and attention to detail at every turn, this home offers comfort, elegance, and flexibility for todays modern family. Don't miss this rare opportunity to own a home that checks all the boxes in one of Oakville's most desirable neighborhoods!
Extras
Details
| Area | Halton |
| Family Room | Yes |
| Heat Type | Forced Air |
| A/C | Central Air |
| Garage | Built-In |
| Phys Hdcap-Equip | No |
| Neighbourhood | 1008 - GO Glenorchy |
| Heating Source | Gas |
| Sewers | Sewer |
| Laundry Level | |
| Pool Features | None |
Rooms
| Room | Dimensions | Features |
|---|---|---|
| Bedroom 5 (Third) | 7.62 X 5.79 m |
|
| Office (Second) | 3.84 X 2.77 m |
|
| Bedroom 4 (Second) | 5.51 X 3.07 m |
|
| Bedroom 3 (Second) | 3.84 X 3.35 m |
|
| Bedroom 2 (Second) | 4.26 X 4.14 m |
|
| Primary Bedroom (Second) | 6.55 X 4.2 m |
|
| Breakfast (Main) | 3.84 X 3.01 m |
|
| Kitchen (Main) | 4.41 X 3.44 m |
|
| Dining Room (Main) | 6.1 X 3.44 m |
|
| Living Room (Main) | 5.36 X 3.44 m |
|
| Family Room (Main) | 6.1 X 4.72 m |
|
Broker: HOMELIFE/RESPONSE REALTY INC.MLS®#: W12213305
Population
Gender
male
female
50%
50%
Family Status
Marital Status
Age Distibution
Dominant Language
Immigration Status
Socio-Economic
Employment
Highest Level of Education
Households
Structural Details
Total # of Occupied Private Dwellings3404
Dominant Year BuiltNaN
Ownership
Owned
Rented
77%
23%
Age of Home (Years)
Structural Type