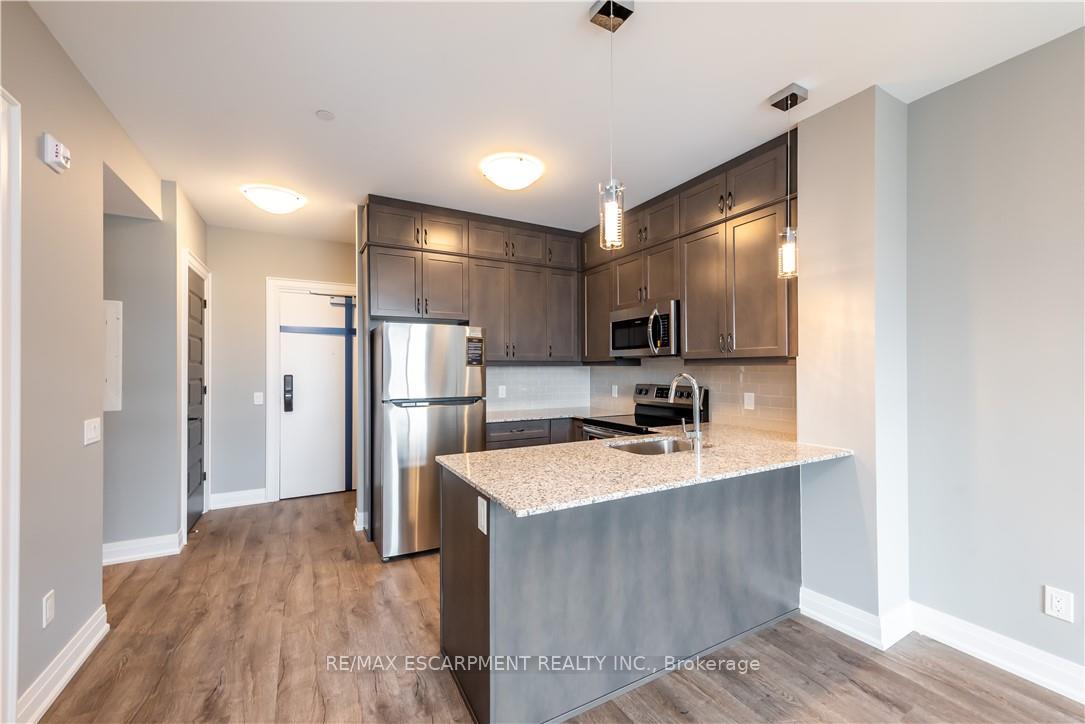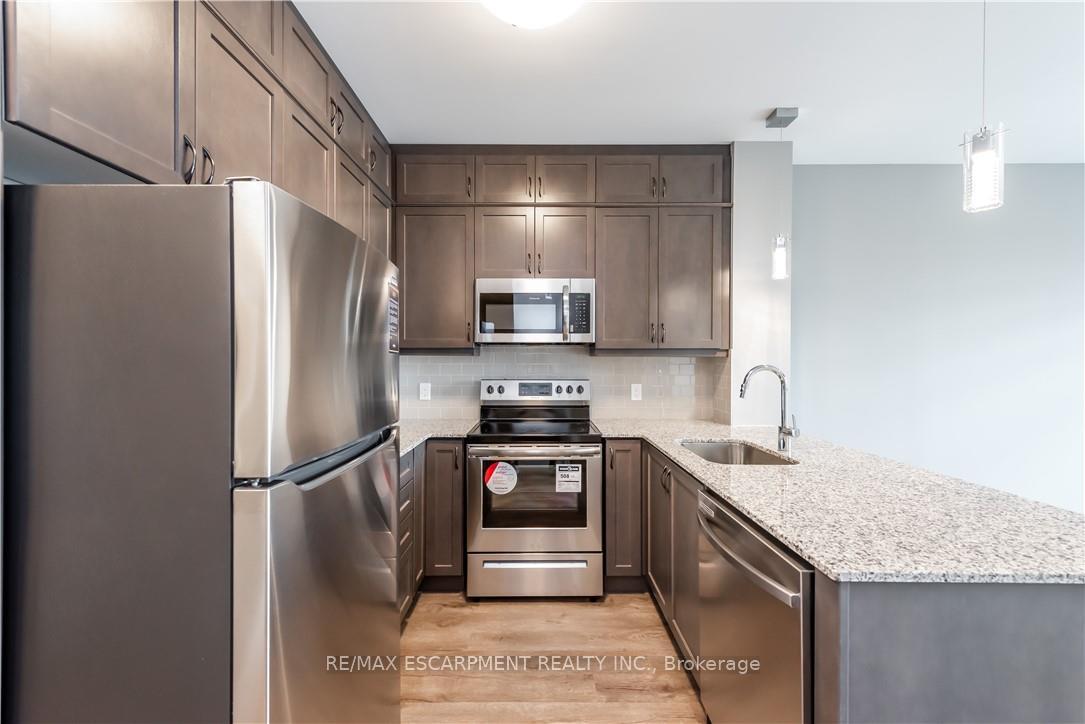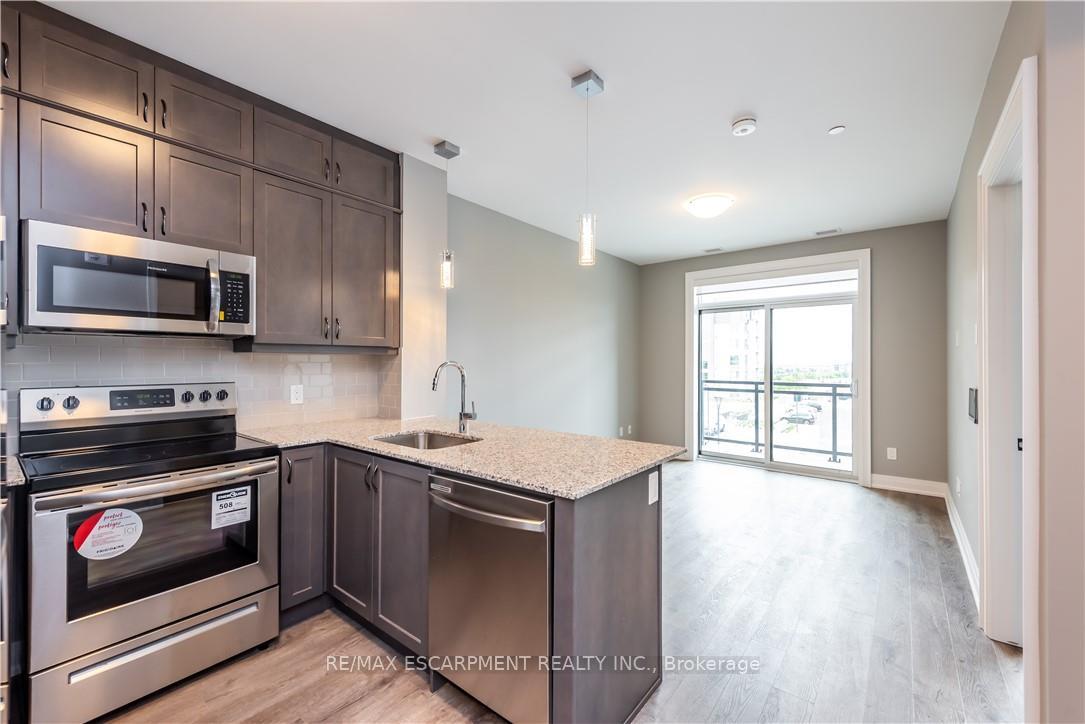Menu
#303 - 50 KAITTING Trail, Oakville, ON L6M 5N3



Login Required
Real estate boards require you to create an account to view sold listing.
to see all the details .
2 bed
1 bath
1parking
sqft *
Sold
List Price:
$549,000
Sold Price:
$520,000
Sold in Jun 2025
Ready to go see it?
Looking to sell your property?
Get A Free Home EvaluationListing History
Loading price history...
Highlights
| Property Type | Condo Apartment |
| Maintenance Fees | $0 |
| Total Parking Spaces | 1 |
| Level | 3 |
| Exterior | Brick"Stucco (Plaster)" |
| Property Tax | $2,499 |
| Basement | None |
| Dir/Cross St | DUNDAS ST EAST / SIXTH LINE |
Description
5 NORTH condo located in OAKVILLE built by Award Winning Builder! Stunning condo features 1 BEDROOM + DEN, upgraded open concept kitchen with breakfast bar, stainless steel appliances, living room, 4 pcs bath, in-suite laundry, balcony with view of beautiful courtyard. Quality upgrades through out includes kitchen quartz counter top, ample cabinetry, back splash, waterproof vinyl plank flooring throughout, light fixtures, faucets, bathroom accessories, and blinds. Unit also comes with 1 underground parking spot, and locker. Building features secure entrance, 2 elevators. Buildings is equipped with exercise room, party room, ROOF TOP TERRACE. At 5North your enthusiasm for life is met with modern prestige and it comes with complete smart technology built right in to your condo, ensuring maximum comfort, security and ease of use. Ideal for young professionals, retirees, commuters. Convenient location near Hwy access (403/407/QEW), hospital, restaurants, shopping and etc. RSA. 600 sqf unit and 43 sqf balcony, as per builder plan. Locker #465, Underground Parking #159. Available for immediate possession.
Extras
Details
| Area | Halton |
| Family Room | No |
| Heat Type | Forced Air |
| A/C | Central Air |
| Garage | Underground |
| Phys Hdcap-Equip | No |
| Neighbourhood | 1008 - GO Glenorchy |
| Heating Source | Other |
| Sewers | |
| Laundry Level | "In-Suite Laundry" |
| Pool Features | |
| Exposure | West |
Rooms
| Room | Dimensions | Features |
|---|---|---|
| Laundry (Main) | 0 X 0 m | |
| Living Room (Main) | 4.14 X 3.25 m | |
| Kitchen (Main) | 2.49 X 2.21 m | |
| Den (Main) | 1.85 X 1.75 m | |
| Bedroom (Main) | 3.07 X 3.05 m | |
| Bathroom (Main) | 0 X 0 m |
|
Broker: RE/MAX ESCARPMENT REALTY INC.MLS®#: W12156541
Population
Gender
male
female
50%
50%
Family Status
Marital Status
Age Distibution
Dominant Language
Immigration Status
Socio-Economic
Employment
Highest Level of Education
Households
Structural Details
Total # of Occupied Private Dwellings3404
Dominant Year BuiltNaN
Ownership
Owned
Rented
77%
23%
Age of Home (Years)
Structural Type