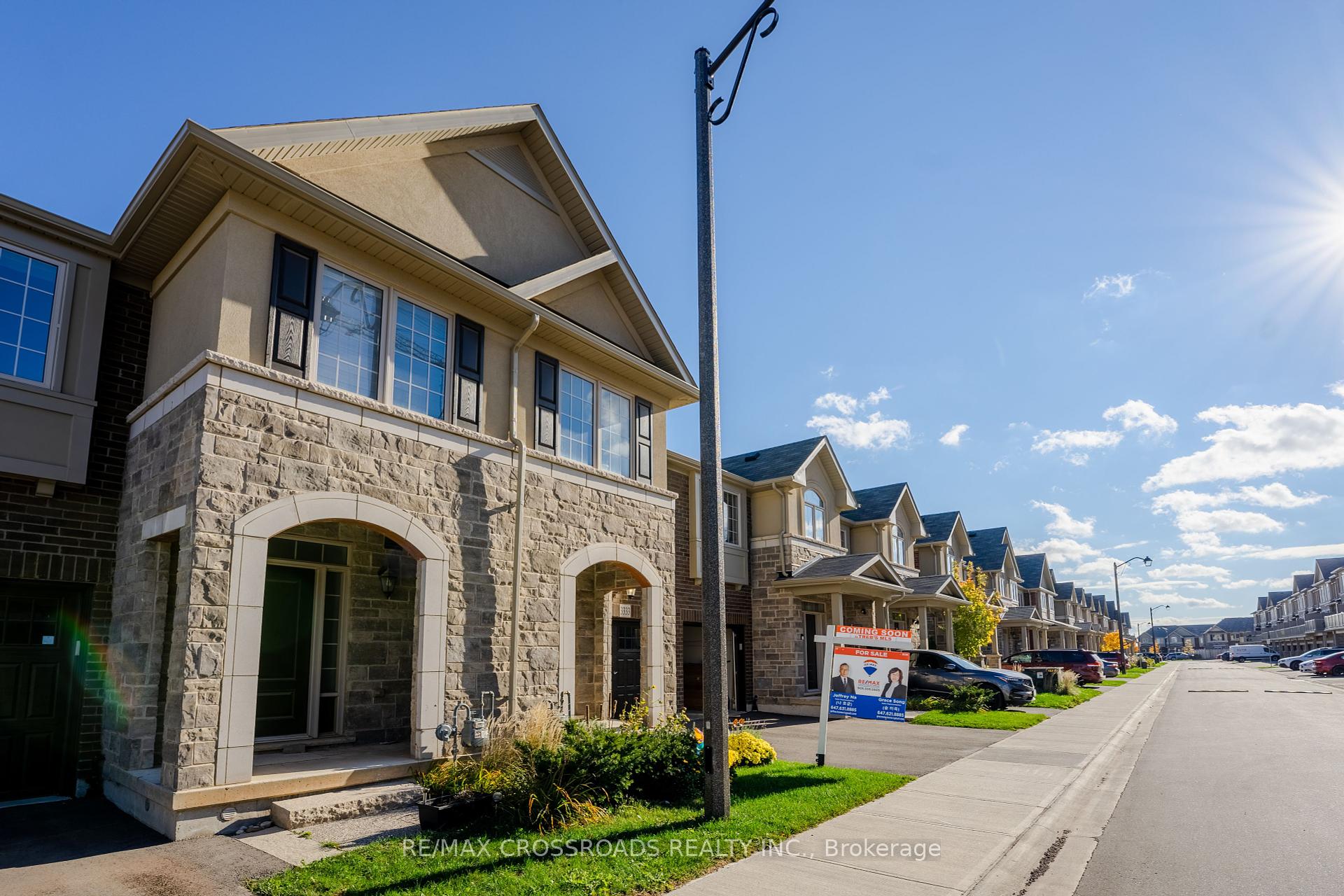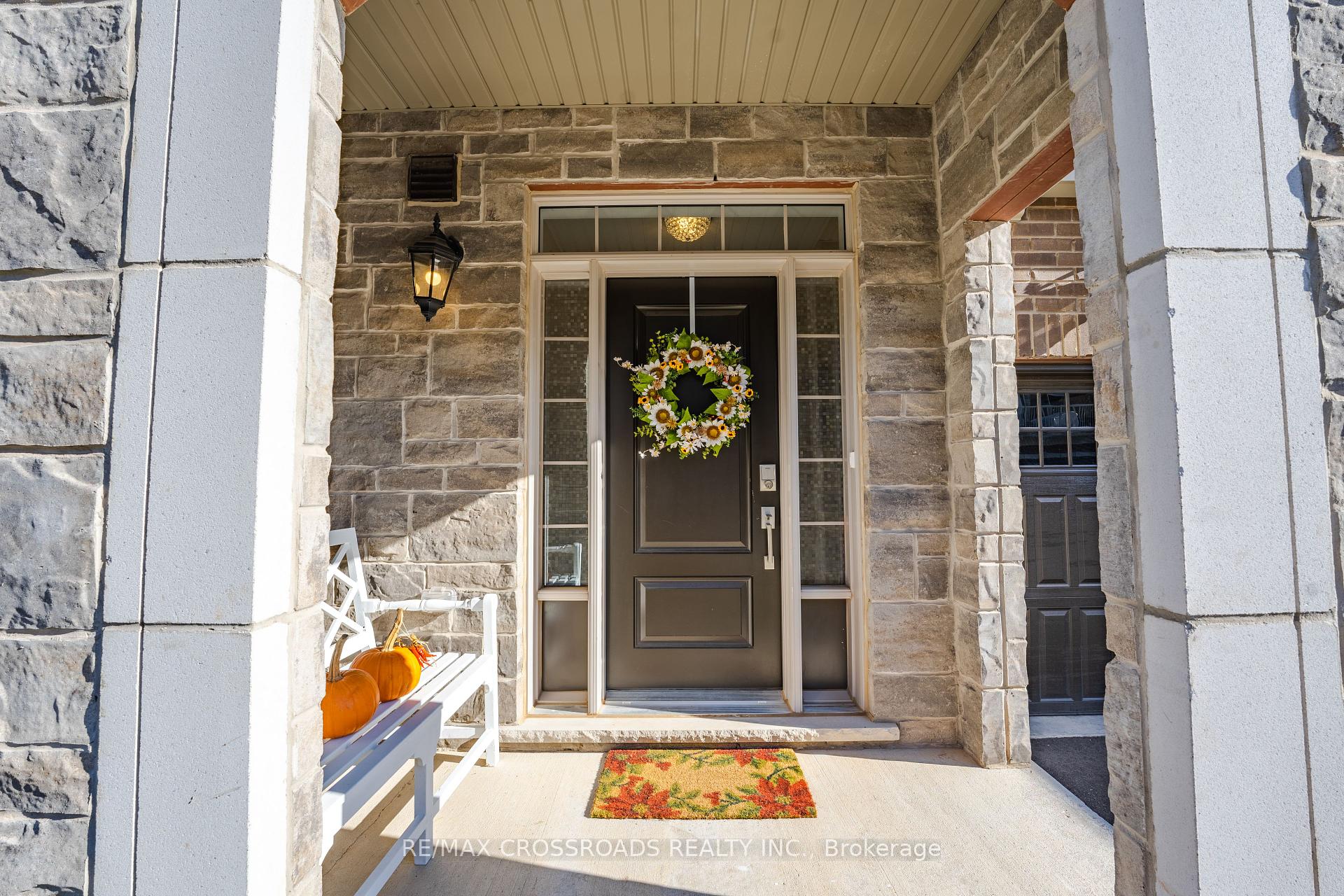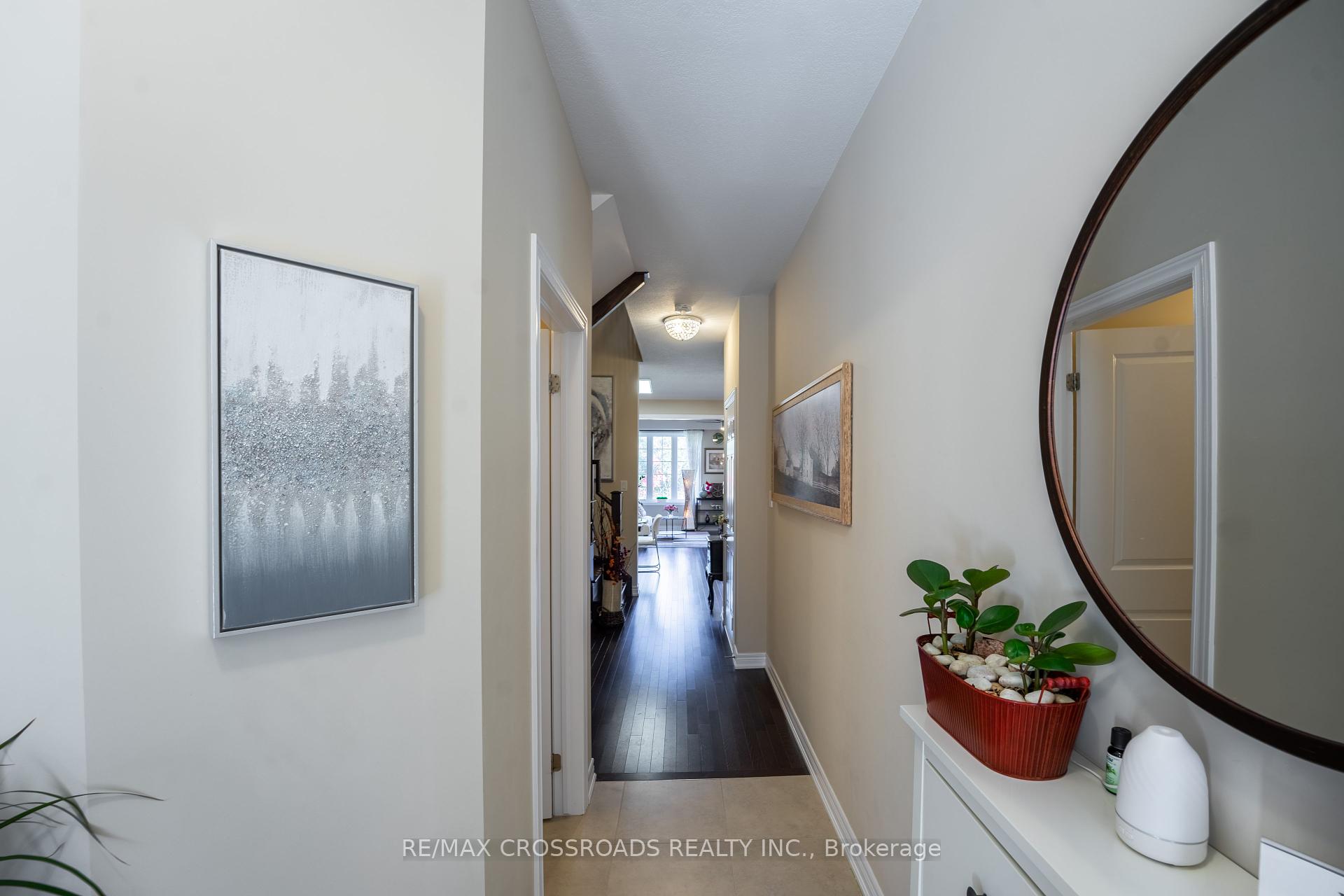Menu
3333 Mockingbird Common, Oakville, ON L6H 0X1



Login Required
Create an account or to view all Images.
4 bed
4 bath
2parking
sqft *
NewJust Listed
List Price:
$1,398,800
Listed on Jun 2025
Ready to go see it?
Looking to sell your property?
Get A Free Home EvaluationListing History
Loading price history...
Highlights
| Property Type | Att/Row/Townhouse |
| Total Parking Spaces | 2 |
| Lot Size | 20.01 x 91.73 |
| Exterior | BrickStone |
| Property Tax | $5,124 |
| Basement | FinishedFull |
| Dir/Cross St | Threshing Mill & Trafalga |
Description
Freehold townhome built by Brandhaven in a highly coveted location backing onto a ravine. This property offers an open concept gourmet eat-in kitchen, upgraded kitchen and bathrooms, and features 9 ft ceilings on the main floor. Convenient direct access to the garage, along with second-floor laundry. The home is exceptionally bright and unique, located near Trafalgar/Dundas with easy access to shopping malls, banks, Canadian Tire, grocery stores, restaurants, and transit. Quick access to highways 403/407/QEW. Beautifully designed with high-end finishes and upgrades, boasting a total living area of 3057 sqft (above grade 2041 sqft plus a fully finished upgraded basement of 1016 sqft). Hot water tank rented. The master bedroom and bathroom have been significantly upgraded, and the basement includes a spacious cold room. Must see to appreciate this stunning property.
Extras
Details
| Area | Halton |
| Family Room | Yes |
| Heat Type | Forced Air |
| A/C | Central Air |
| Garage | Attached |
| Phys Hdcap-Equip | No |
| Neighbourhood | 1010 - JM Joshua Meadows |
| Heating Source | Gas |
| Sewers | Sewer |
| Laundry Level | |
| Pool Features | None |
Rooms
| Room | Dimensions | Features |
|---|---|---|
| Recreation (Basement) | 5.8 X 3.84 m |
|
| Powder Room (Main) | 1.45 X 1.7 m |
|
| Bathroom (Second) | 2.78 X 1.7 m |
|
| Bathroom (Second) | 3.9 X 2.8 m |
|
| Laundry (Second) | 1.27 X 1.78 m |
|
| Bedroom 3 (Second) | 2.9 X 3.4 m |
|
| Bedroom 2 (Second) | 2.81 X 3.96 m |
|
| Primary Bedroom (Second) | 5.8 X 5.34 m |
|
| Kitchen (Main) | 3.04 X 3.66 m |
|
| Dining Room (Main) | 5.8 X 3.35 m |
|
| Great Room (Main) | 5.8 X 3.84 m |
|
Broker: RE/MAX CROSSROADS REALTY INC.MLS®#: W12187372
Population
Gender
male
female
50%
50%
Family Status
Marital Status
Age Distibution
Dominant Language
Immigration Status
Socio-Economic
Employment
Highest Level of Education
Households
Structural Details
Total # of Occupied Private Dwellings3404
Dominant Year BuiltNaN
Ownership
Owned
Rented
77%
23%
Age of Home (Years)
Structural Type