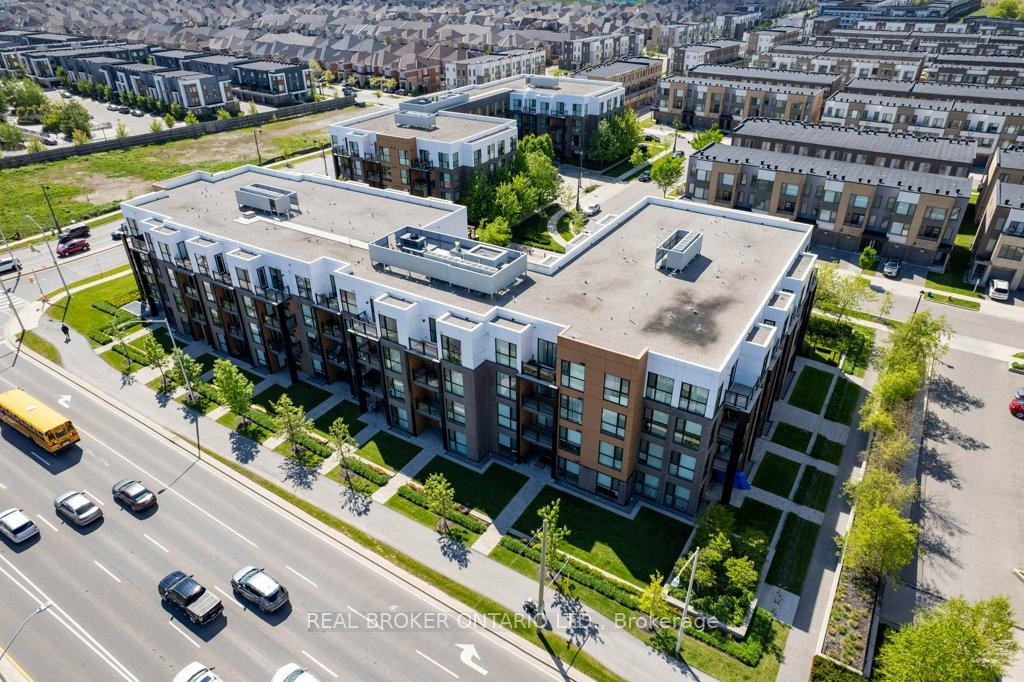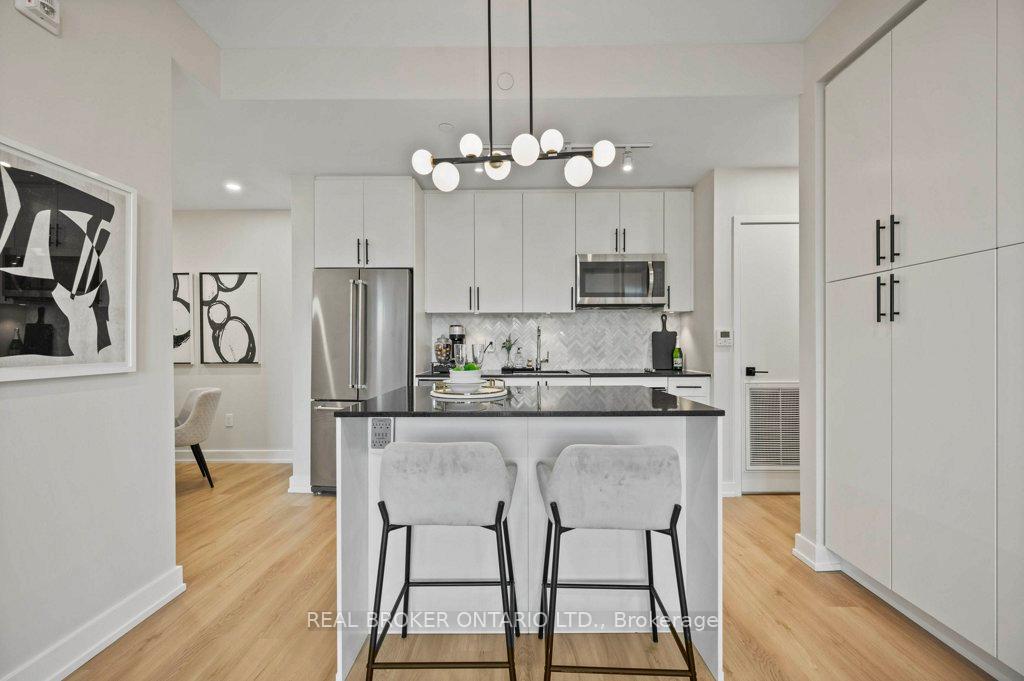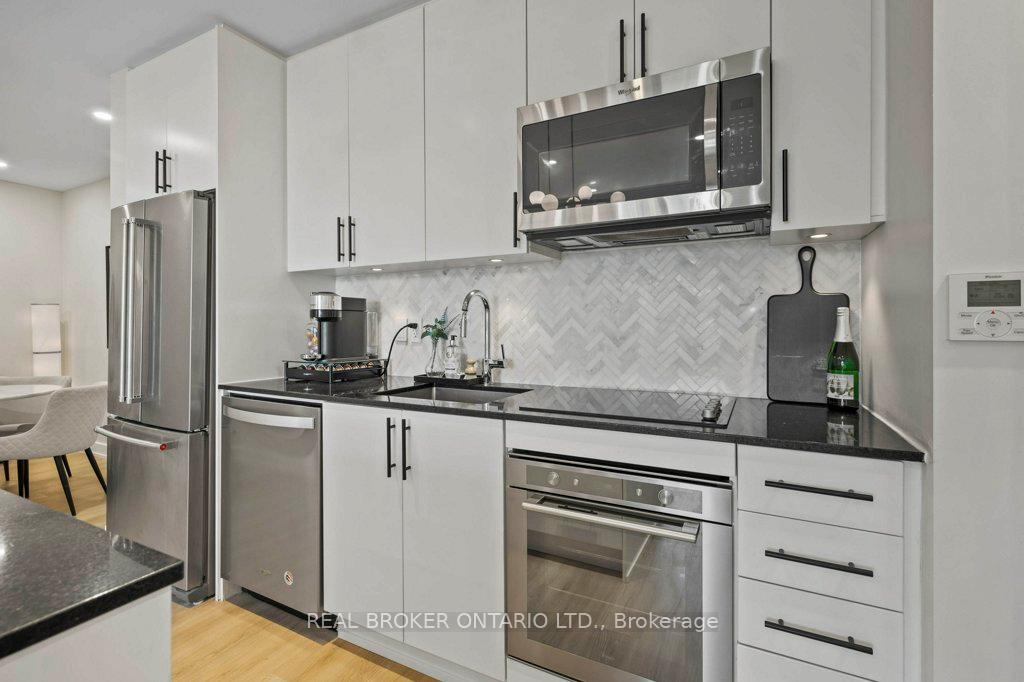Menu
#118 - 168 Sabina Drive, Oakville, ON L6H 0W5



Login Required
Create an account or to view all Images.
3 bed
2 bath
1parking
sqft *
Price ChangeJust Listed
List Price:
$734,900
Listed on Jun 2025
Ready to go see it?
Looking to sell your property?
Get A Free Home EvaluationListing History
Loading price history...
Highlights
| Property Type | Condo Apartment |
| Maintenance Fees | $0 |
| Total Parking Spaces | 1 |
| Level | 1 |
| Exterior | Brick"Brick Veneer" |
| Property Tax | $2,769 |
| Basement | None |
| Dir/Cross St | Dundas & Trafalgar Rd |
Description
Welcome to this beautifully updated 2-bedroom + den, 2-bathroom ground-level condo offering nearly 1,000 sq. ft. of thoughtfully designed, open-concept living in one of Oakville's most desirable communities. Built by Great Gulf, this residence features 9-foot ceilings, tasteful modern upgrades, and a functional layout. The bright and airy living space flows seamlessly into a spacious primary suite with a private 4-piece ensuite. A second full 4-piece bathroom provides added convenience. The versatile den is perfect as a dining area, home office, nursery, or guest bedroom. Step outside to your oversized private backyard with direct access to the Oakville Trail System. The unit also includes 1 owned underground parking space, plus the option for a second surface space for only $50/month. Low condo fees cover air conditioning, heat, and water, and residents enjoy on-site amenities including a fitness centre and party room, just steps from your door. Situated directly across from many amenities and only minutes from Oak Parks vibrant shopping district, top-rated schools, restaurants, parks, and major highways (QEW, 403, 407), this location offers unmatched convenience and lifestyle. Lovingly maintained by the original owner, this rare ground-floor gem is move-in ready and checks every box. Your Oakville dream lifestyle starts here!
Extras
Details
| Area | Halton |
| Family Room | No |
| Heat Type | Forced Air |
| A/C | Central Air |
| Garage | Underground |
| Phys Hdcap-Equip | No |
| Neighbourhood | 1008 - GO Glenorchy |
| Heating Source | Gas |
| Sewers | |
| Elevator | Yes |
| Laundry Level | "In-Suite Laundry" |
| Pool Features | |
| Exposure | South |
Rooms
| Room | Dimensions | Features |
|---|---|---|
| Utility Room (Main) | 0.81 X 0.79 m | |
| Primary Bedroom (Main) | 3.1 X 5.21 m | |
| Living Room (Main) | 3.38 X 3.71 m | |
| Kitchen (Main) | 3.2 X 3.38 m | |
| Dining Room (Main) | 3.28 X 2.24 m | |
| Bedroom (Main) | 2.82 X 4.42 m | |
| Bathroom (Main) | 2.54 X 1.55 m |
|
| Bathroom (Main) | 2.84 X 1.52 m |
|
Broker: REAL BROKER ONTARIO LTD.MLS®#: W12176773
Population
Gender
male
female
50%
50%
Family Status
Marital Status
Age Distibution
Dominant Language
Immigration Status
Socio-Economic
Employment
Highest Level of Education
Households
Structural Details
Total # of Occupied Private Dwellings3404
Dominant Year BuiltNaN
Ownership
Owned
Rented
77%
23%
Age of Home (Years)
Structural Type