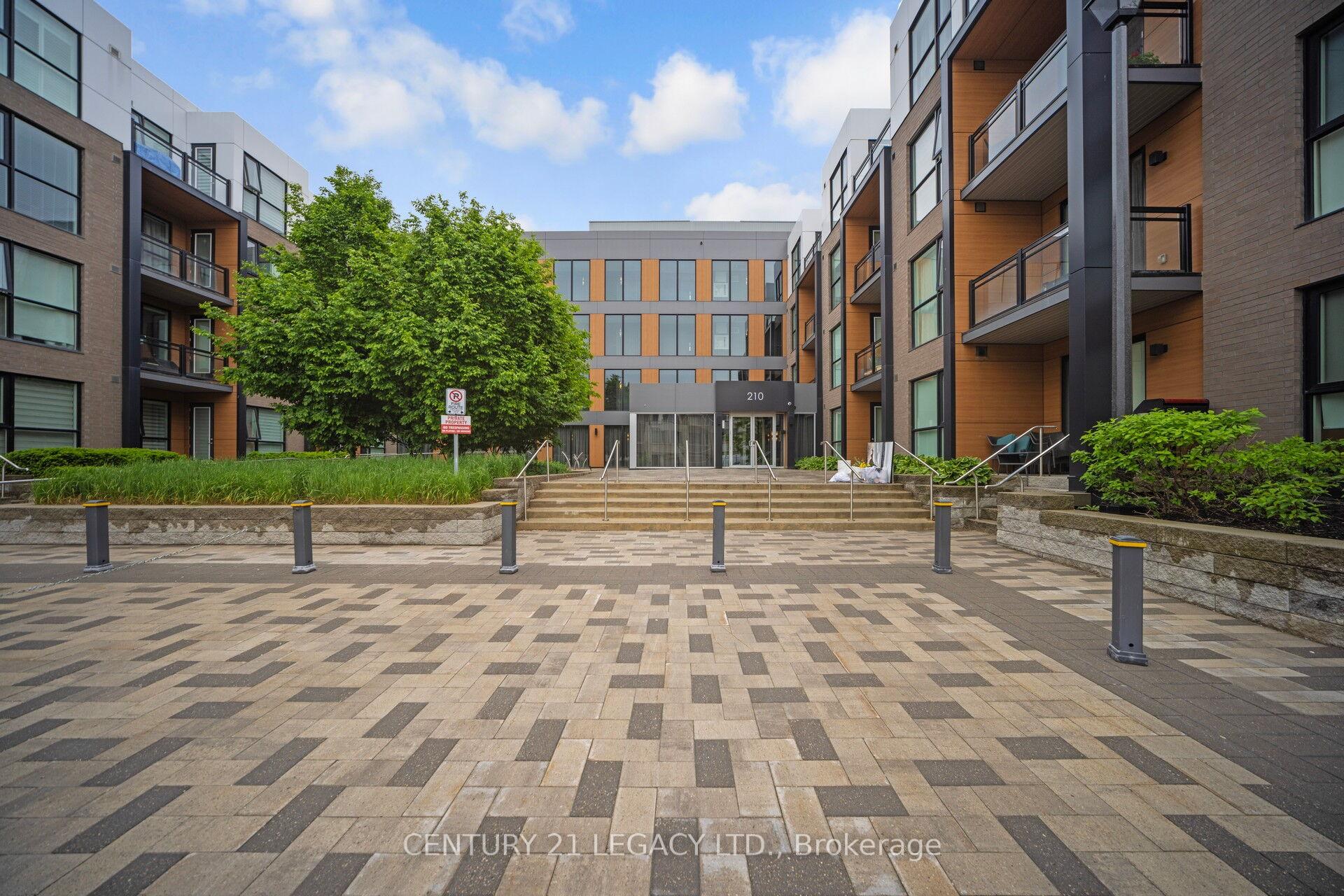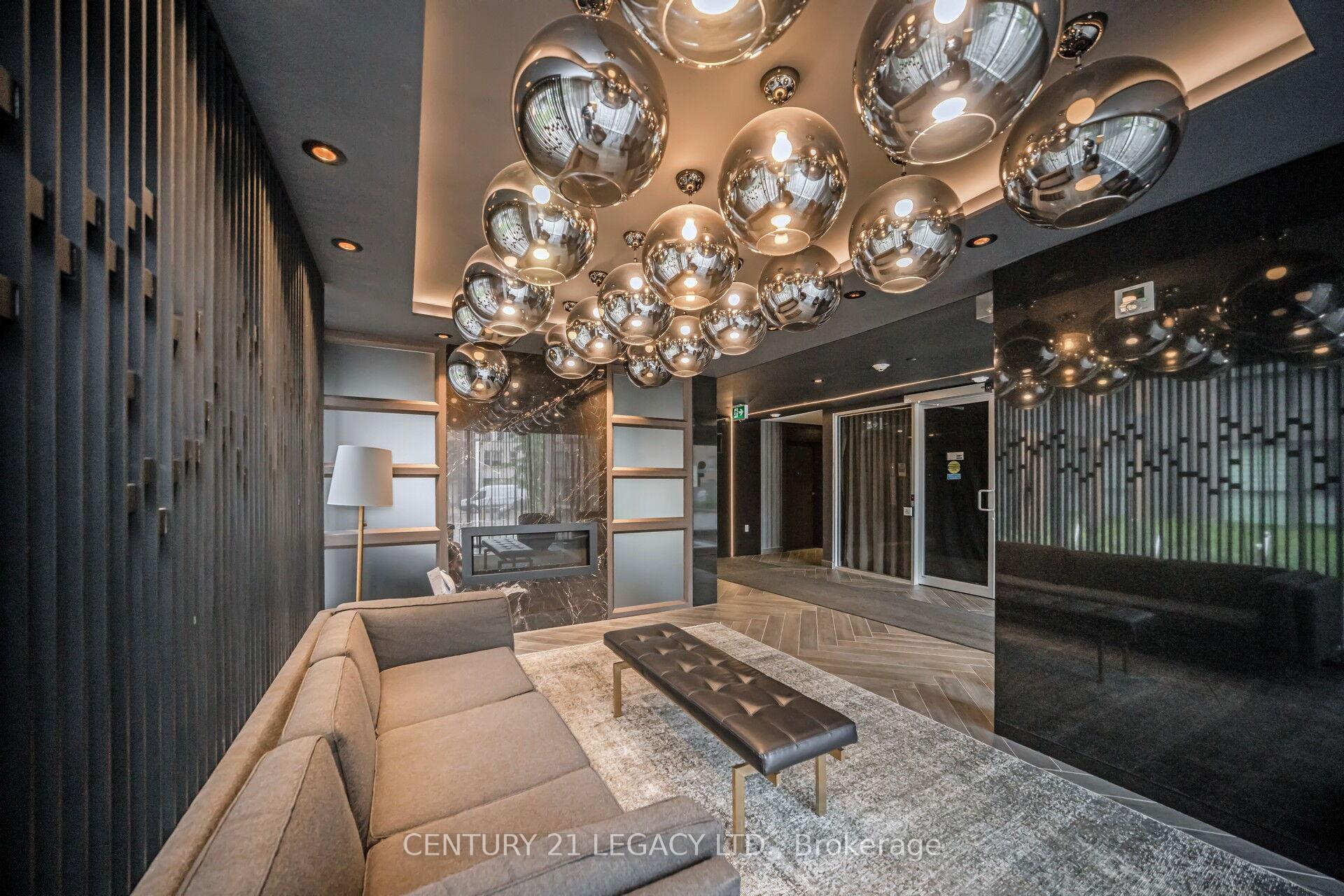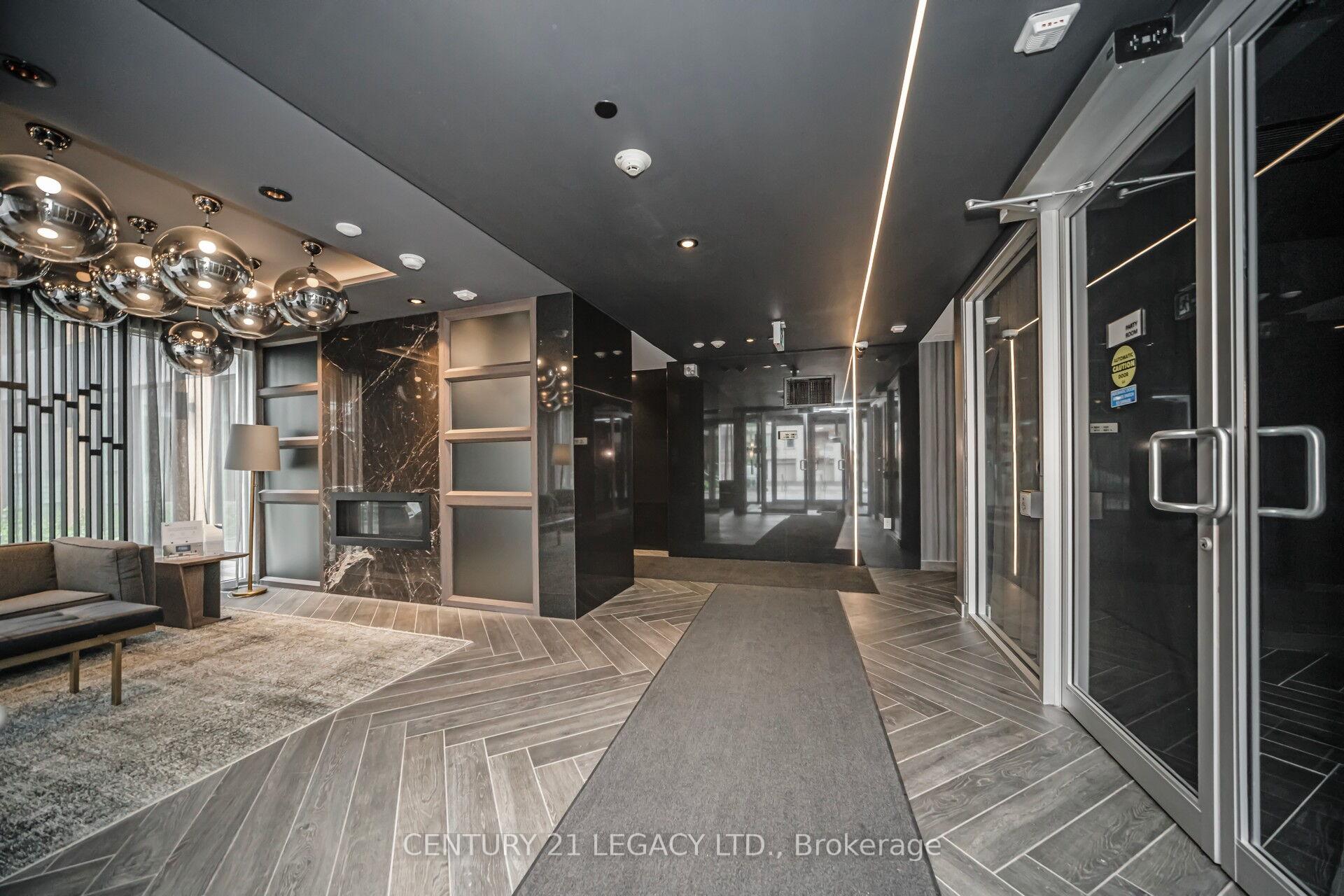Menu
#317 - 210 Sabina Drive, Oakville, ON L6H 0W6



Login Required
Create an account or to view all Images.
3 bed
2 bath
1parking
sqft *
NewJust Listed
List Price:
$737,000
Listed on Jun 2025
Ready to go see it?
Looking to sell your property?
Get A Free Home EvaluationListing History
Loading price history...
Highlights
| Property Type | Condo Apartment |
| Maintenance Fees | $0 |
| Total Parking Spaces | 1 |
| Level | 3 |
| Exterior | BrickConcrete |
| Property Tax | $2,770 |
| Basement | None |
| Dir/Cross St | Dundas/ Postville St. |
Description
Discover this stylishly updated 2-bed + den, 2-bath condo offering 943 sq. ft. of open-concept living in one of Oakville's prime communities. Featuring 9-foot ceilings, modern finishes, and a functional layout, it includes a spacious primary suite with an ensuite, a versatile den/dining room, and walking access to the Oakville Trails. Enjoy low condo fees covering A/C, heat, and water, plus amenities like a gym and party room. Steps from transit, shopping, schools, and major highways.
Extras
Details
| Area | Halton |
| Family Room | No |
| Heat Type | Forced Air |
| A/C | Central Air |
| Garage | Underground |
| Phys Hdcap-Equip | No |
| Neighbourhood | 1008 - GO Glenorchy |
| Heating | Yes |
| Heating Source | Gas |
| Sewers | |
| Laundry Level | "Laundry Room" |
| Pool Features | |
| Exposure | South |
Rooms
| Room | Dimensions | Features |
|---|---|---|
| Den (Main) | 3.02 X 2.16 m |
|
| Bedroom 2 (Main) | 4.34 X 2.82 m |
|
| Primary Bedroom (Main) | 5.16 X 3.07 m |
|
| Living Room (Main) | 3.96 X 3.38 m |
|
| Kitchen (Main) | 3.3 X 3.38 m |
|
Broker: CENTURY 21 LEGACY LTD.MLS®#: W12202655
Population
Gender
male
female
50%
50%
Family Status
Marital Status
Age Distibution
Dominant Language
Immigration Status
Socio-Economic
Employment
Highest Level of Education
Households
Structural Details
Total # of Occupied Private Dwellings3404
Dominant Year BuiltNaN
Ownership
Owned
Rented
77%
23%
Age of Home (Years)
Structural Type