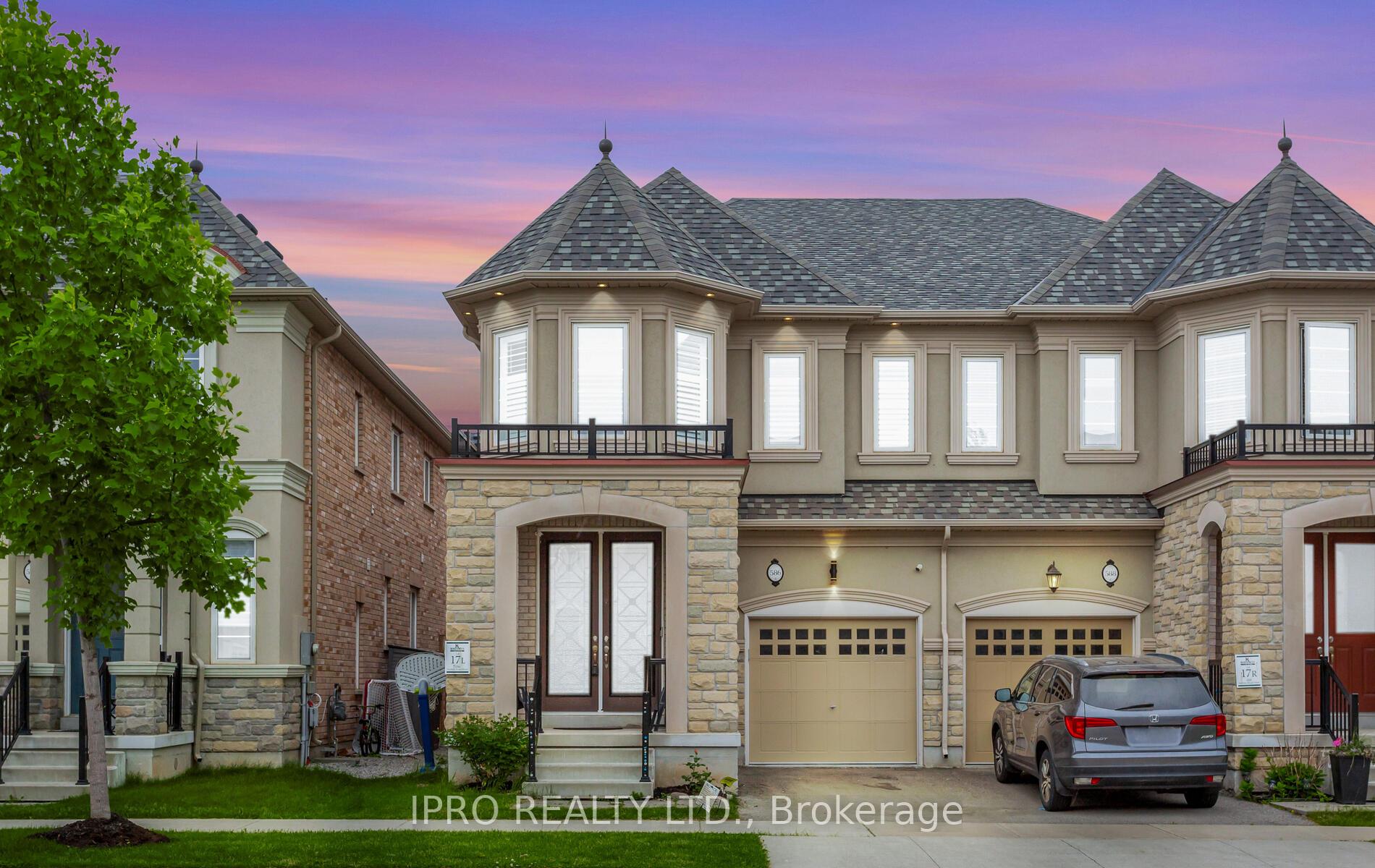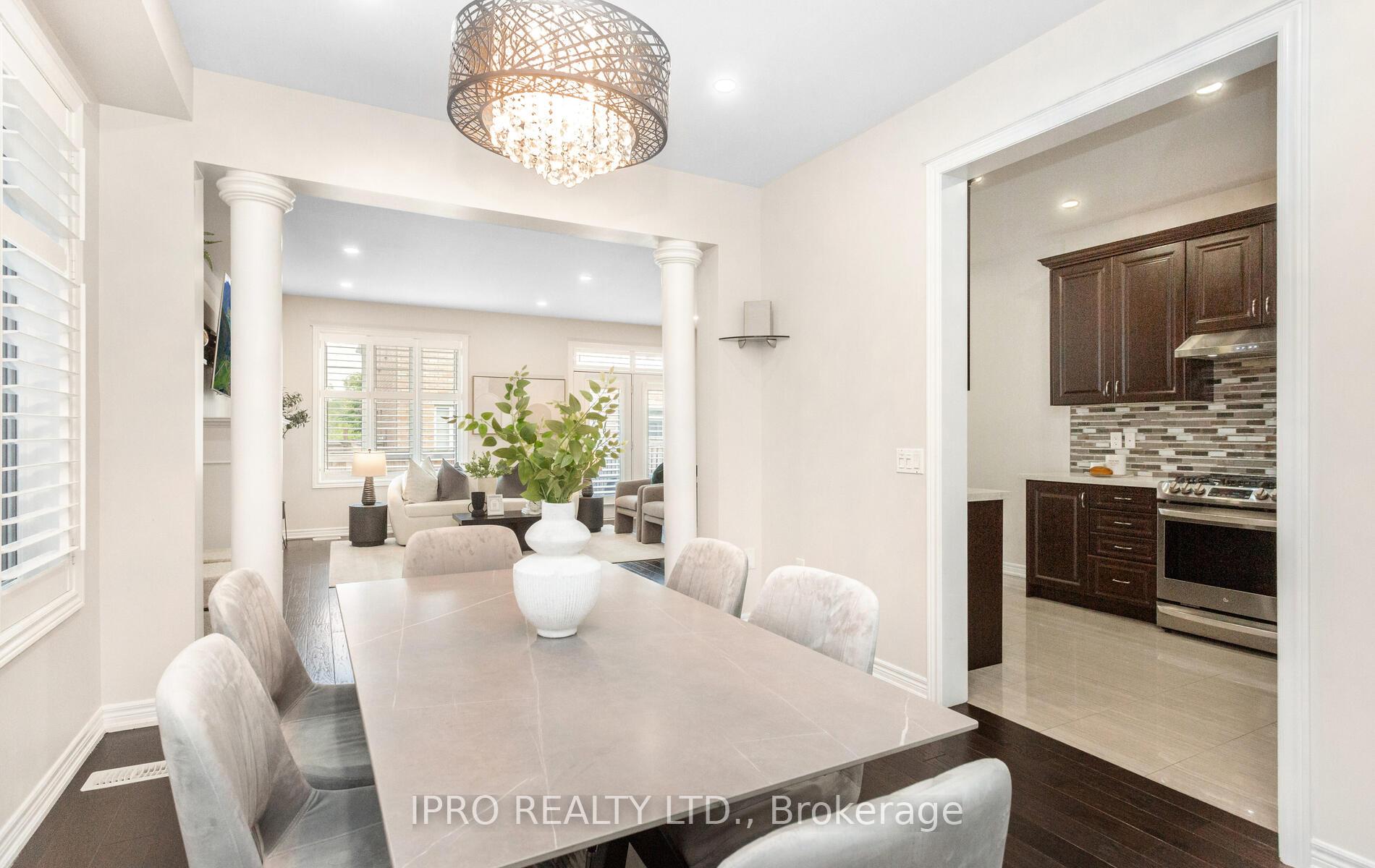Menu
586 Settlers Road, Oakville, ON L6M 1N8



Login Required
Real estate boards require you to create an account to view sold listing.
to see all the details .
4 bed
4 bath
2parking
sqft *
Sold
List Price:
$1,299,000
Sold Price:
$1,295,000
Sold in Jul 2025
Ready to go see it?
Looking to sell your property?
Get A Free Home EvaluationListing History
Loading price history...
Highlights
| Property Type | Semi-Detached |
| Total Parking Spaces | 2 |
| Lot Size | 25.59 x 90.22 |
| Exterior | Stone"Stucco (Plaster)" |
| Property Tax | $5,225 |
| Basement | Finished |
| Dir/Cross St | Burnhamthorpe & Neyagawa |
Description
Welcome to this beautifully upgraded Rosehaven-built semi-detached home in Oakvilles highly sought-after New Glenorchy community. Just 8 years old, this thoughtfully reconfigured former 4-bedroom layout now offers 3 spacious bedrooms plus a versatile upper-level family room easily converted back to a fourth bedroom if desired. The main floor features an inviting open-concept design, perfect for entertaining and daily living, with no carpet throughout for a clean, modern feel. You'll love the customized closets and built-in organizers that enhance storage and functionality across the home. Upstairs includes a peaceful retreat with a convenient office/study nook in place of the former laundry space. The finished basement, completed in (2021), offers additional living space, a full bathroom, and a cold cellar ideal for storage. Located steps from top-ranked schools, the public library, community centres, sports complexes like Sixteen Mile and North Park, and scenic spots such as Charles Fay Pond, this home is also just minutes from parks, trails, shopping, restaurants, and Oakville Trafalgar Hospital. Family-friendly with excellent school catchments, wonderful neighbours, and green space all around, this home truly checks every box.
Extras
Details
| Area | Halton |
| Family Room | Yes |
| Heat Type | Forced Air |
| A/C | Central Air |
| Garage | Attached |
| Phys Hdcap-Equip | No |
| Neighbourhood | 1008 - GO Glenorchy |
| Heating | Yes |
| Heating Source | Gas |
| Sewers | Sewer |
| Laundry Level | |
| Pool Features | None |
Rooms
| Room | Dimensions | Features |
|---|---|---|
| Recreation (Basement) | 6.07 X 6.9 m | |
| Office (Second) | 0 X 0 m | |
| Family Room (Second) | 3 X 3 m | |
| Bedroom 3 (Second) | 3 X 3.65 m |
|
| Bedroom 2 (Second) | 3 X 3.41 m |
|
| Primary Bedroom (Second) | 3.35 X 5.5 m |
|
| Breakfast (Main) | 2.74 X 3.84 m |
|
| Kitchen (Main) | 2.74 X 4.6 m |
|
| Dining Room (Main) | 3.23 X 3.96 m |
|
| Great Room (Main) | 3.35 X 5.3 m |
|
Broker: IPRO REALTY LTD.MLS®#: W12212515
Population
Gender
male
female
50%
50%
Family Status
Marital Status
Age Distibution
Dominant Language
Immigration Status
Socio-Economic
Employment
Highest Level of Education
Households
Structural Details
Total # of Occupied Private Dwellings3404
Dominant Year BuiltNaN
Ownership
Owned
Rented
77%
23%
Age of Home (Years)
Structural Type