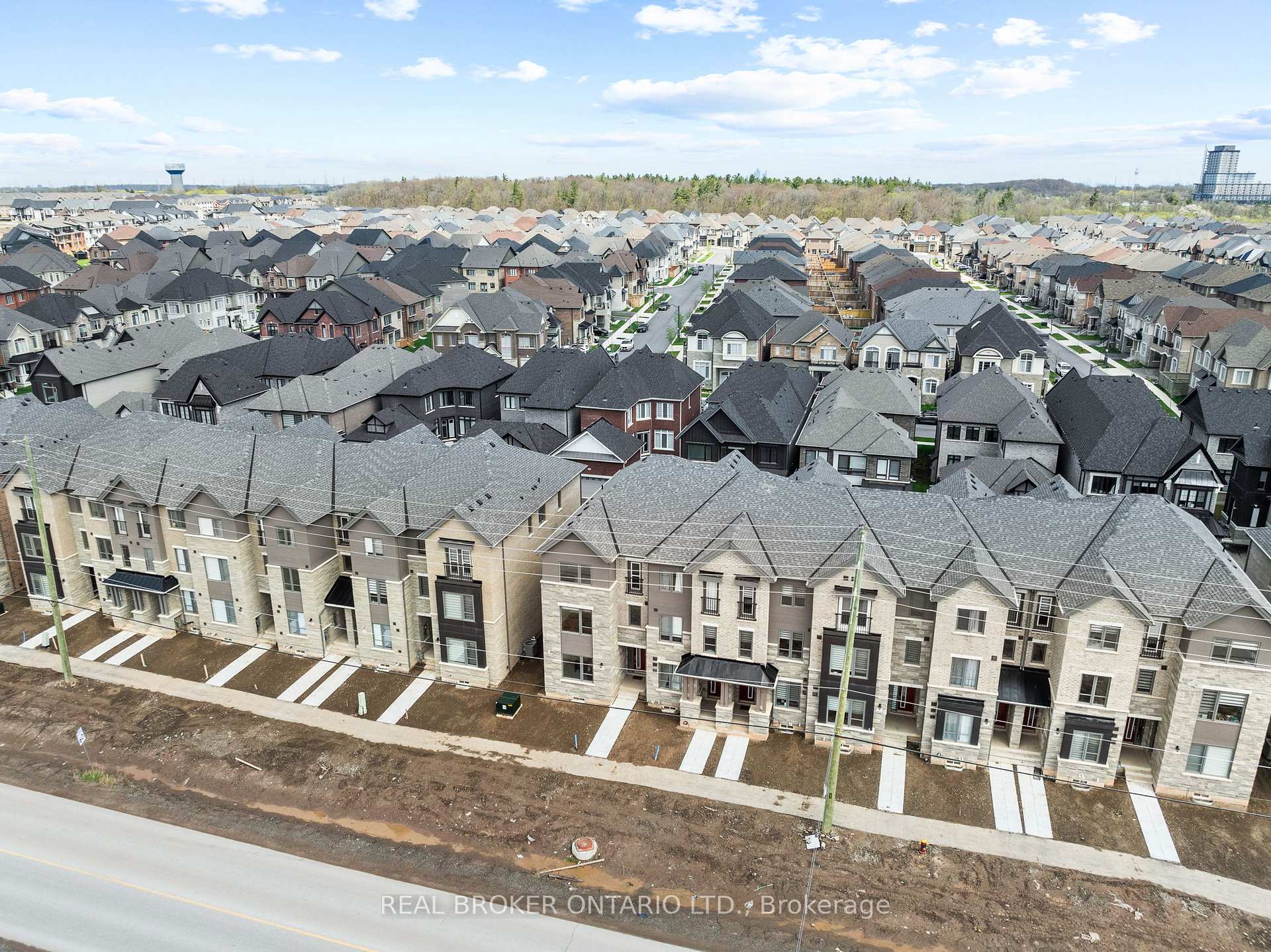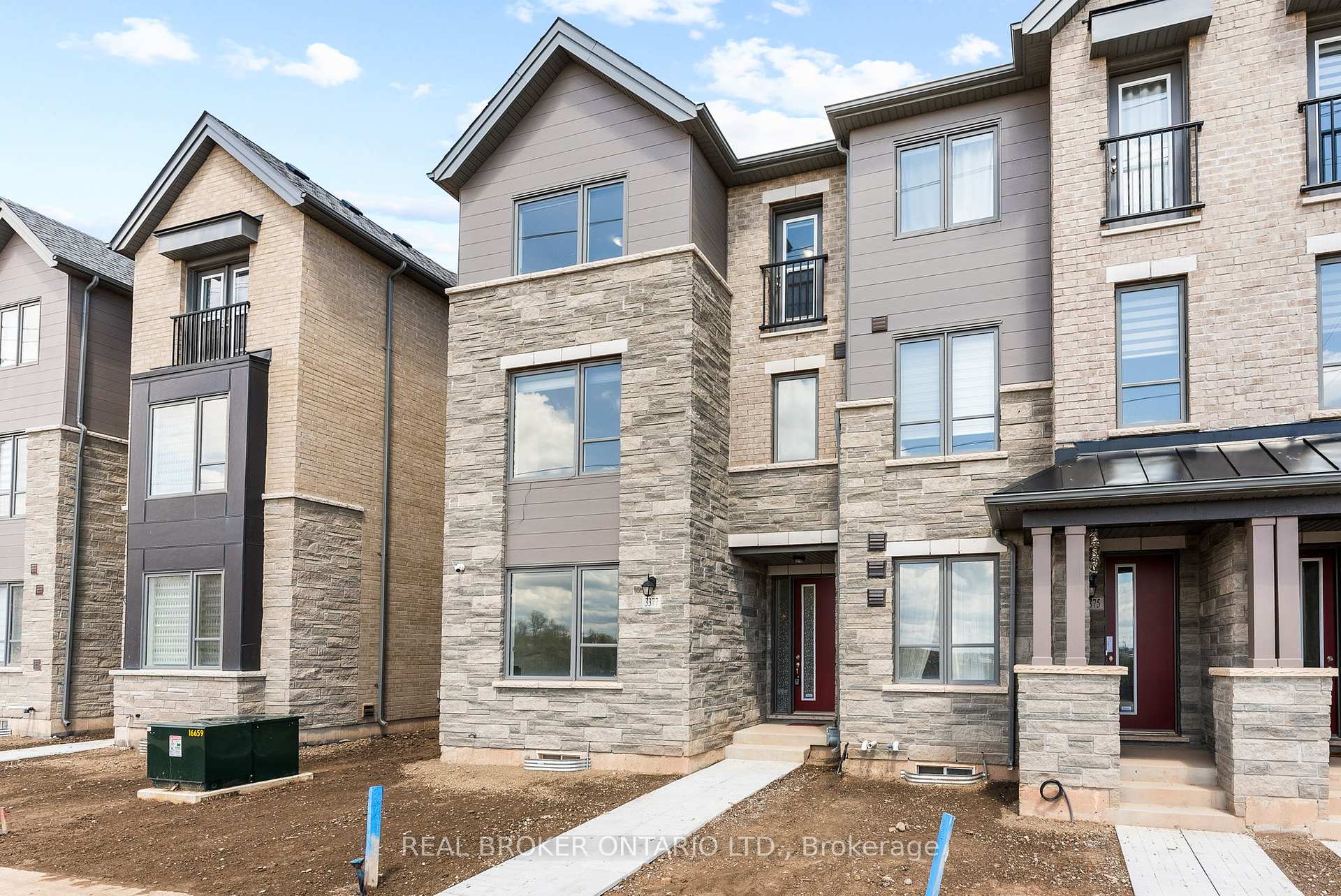Menu
3377 sixth Line, Oakville, ON L6H 0Y7



Login Required
Create an account or to view all Images.
4 bed
4 bath
4parking
sqft *
NewJust Listed
List Price:
$1,199,000
Listed on Jul 2025
Ready to go see it?
Looking to sell your property?
Get A Free Home EvaluationListing History
Loading price history...
Highlights
| Property Type | Att/Row/Townhouse |
| Total Parking Spaces | 4 |
| Lot Size | 25.0 x 83.0 |
| Exterior | BrickStone |
| Property Tax | $6,151 |
| Basement | Full |
| Dir/Cross St | Sixth Line / Dundas |
Description
Stunning End Unit Townhome in Oakville's Rural Community-,This 1 Year New Townhome boasts the finest finishings in the neighborhood. Featuring 4 spacious bedrooms and 4 modern washrooms, this freehold property is situated in the heart of Oakville's serene community.The home includes a double car garage and Car Parking for 4 Cars The open-concept living and dining rooms seamlessly flow onto a balcony, perfect for Relaxing / Entertaining or creating a welcoming space for family gatherings. Designed for convenience, the property offers a separate dining area and a dedicated office/den, ideal for working from home.The Living/Dining Area flows seamlessly into a Modern Kitchen with Granite Counters, Stainless Steel Appliances and a Pantry.The third floor houses 4 bedrooms, including a luxurious primary bedroom with a 6 Pc ensuite and a walk-in closet. Large, beautiful windows provide clear views, and the laundry is conveniently located on the second floor.The unfinished basement with Rough in for full bath offers additional space that can be transformed into an entertainment area or converted into an in-law suite and is awaiting your personal touch.Located close to top-rated schools, GO transit, and major highways, this home offers the perfect blend of tranquility and accessibility. Don't miss the opportunity to make this exceptional property your new home!
Extras
Details
| Area | Halton |
| Family Room | Yes |
| Heat Type | Forced Air |
| A/C | Central Air |
| Garage | Built-In |
| Phys Hdcap-Equip | No |
| Neighbourhood | 1008 - GO Glenorchy |
| Heating Source | Gas |
| Sewers | Sewer |
| Laundry Level | |
| Pool Features | None |
Rooms
| Room | Dimensions | Features |
|---|---|---|
| Laundry (Third) | 0 X 0 m | |
| Bedroom 4 (Third) | 3.35 X 2.71 m |
|
| Bedroom 3 (Third) | 3.32 X 2.75 m |
|
| Bedroom 2 (Third) | 3.32 X 2.75 m |
|
| Primary Bedroom (Third) | 4.51 X 3.07 m |
|
| Den (Second) | 3.52 X 3.91 m |
|
| Kitchen (Second) | 4.7 X 4.33 m |
|
| Dining Room (Second) | 5.78 X 4.21 m |
|
| Living Room (Second) | 5.78 X 4.21 m |
|
| Family Room (Ground) | 6.68 X 3.61 m |
|
Broker: REAL BROKER ONTARIO LTD.MLS®#: W12184878
Population
Gender
male
female
50%
50%
Family Status
Marital Status
Age Distibution
Dominant Language
Immigration Status
Socio-Economic
Employment
Highest Level of Education
Households
Structural Details
Total # of Occupied Private Dwellings3404
Dominant Year BuiltNaN
Ownership
Owned
Rented
77%
23%
Age of Home (Years)
Structural Type