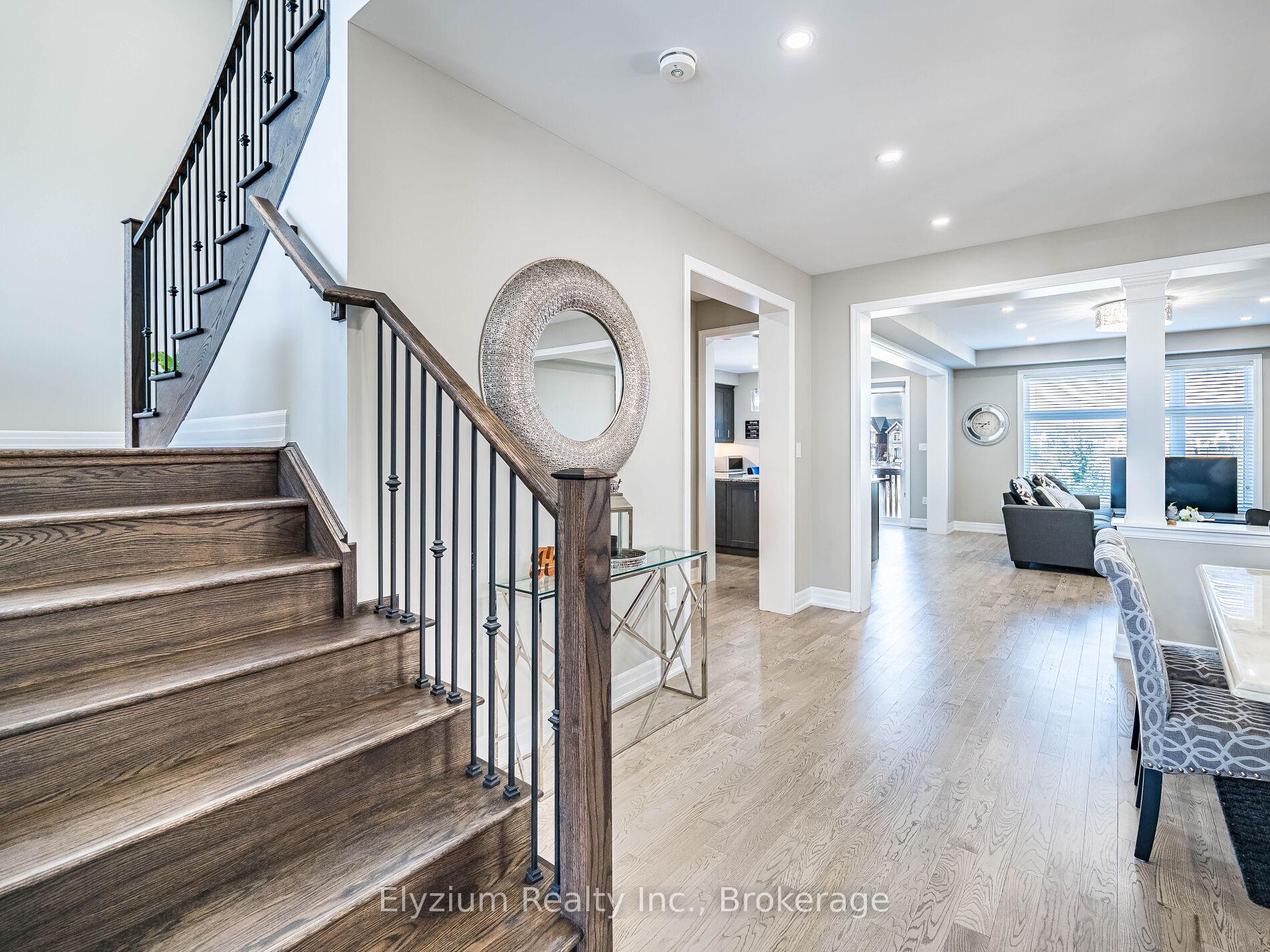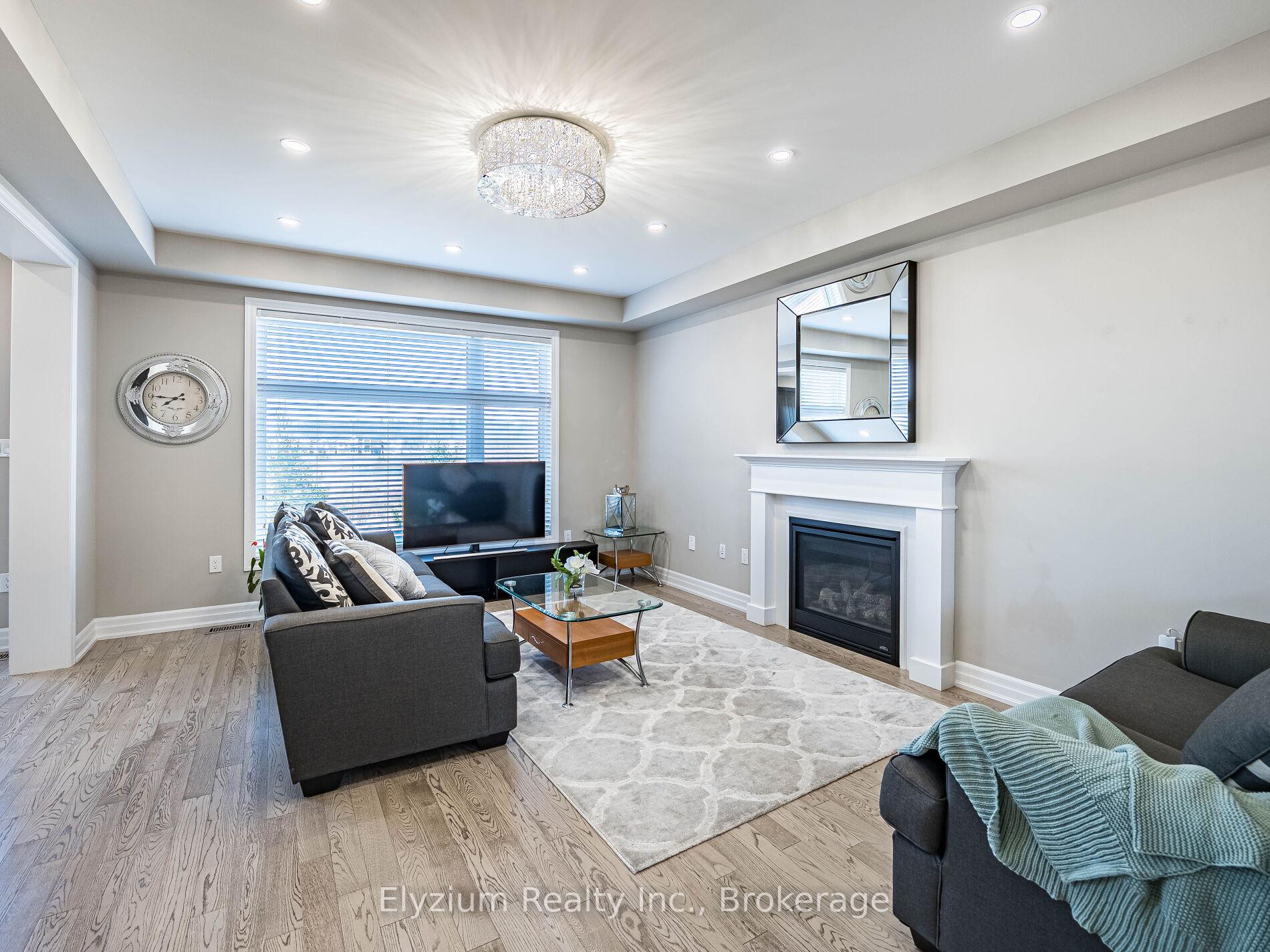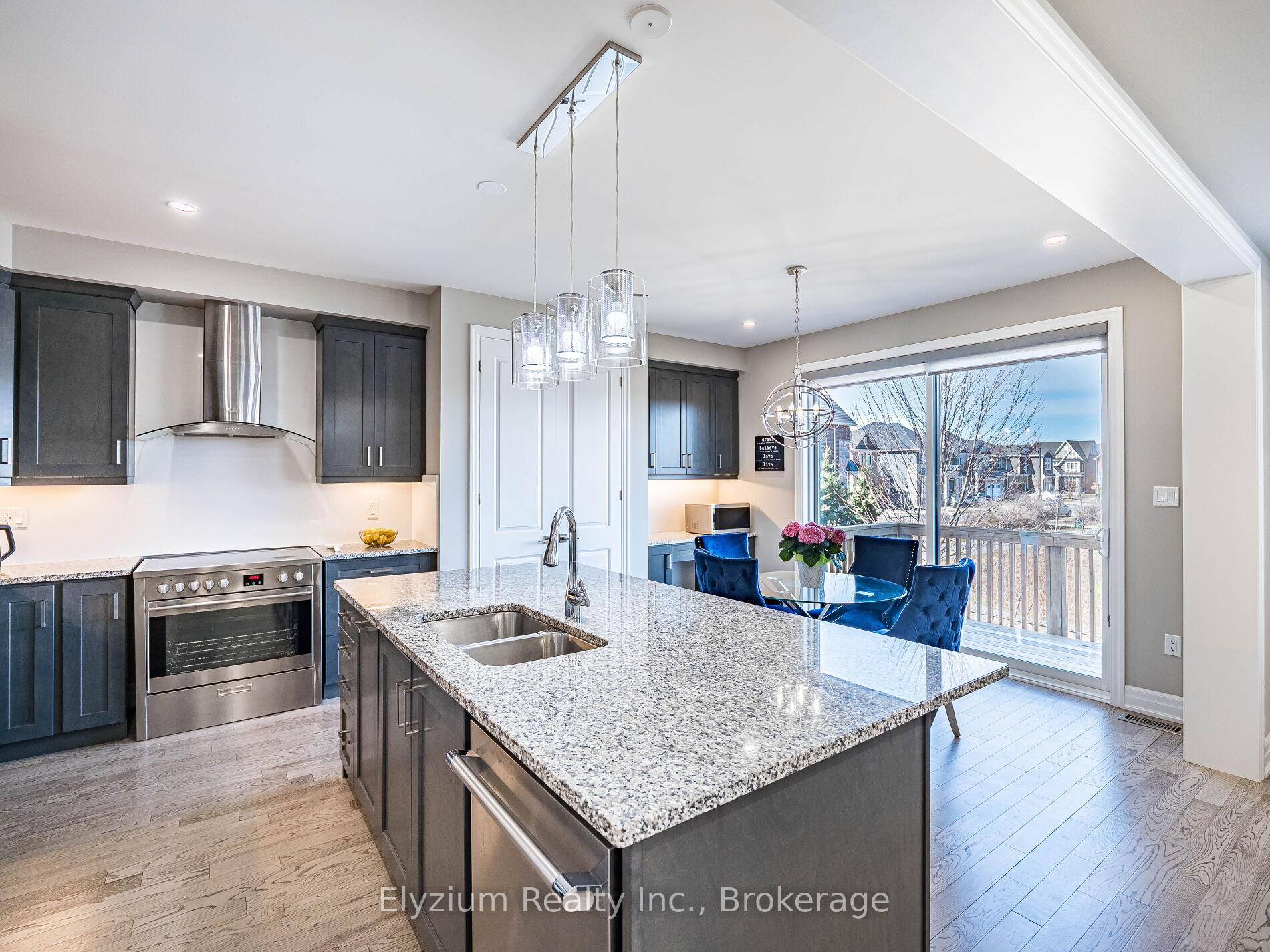Menu
159 Threshing Mill Boulevard, Oakville, ON L6H 0V5



Login Required
Real estate boards require you to create an account to view sold listing.
to see all the details .
6 bed
5 bath
4parking
sqft *
Sold
List Price:
$1,974,999
Sold Price:
$1,900,000
Sold in Jun 2025
Ready to go see it?
Looking to sell your property?
Get A Free Home EvaluationListing History
Loading price history...
Highlights
| Property Type | Detached |
| Total Parking Spaces | 4 |
| Lot Size | 38.7 x 90.13 |
| Exterior | StoneBrick |
| Property Tax | $7,784 |
| Basement | Finished |
| Dir/Cross St | Dundas/Trafalgar |
Description
PREMIUM RAVINE LOT BACKING ONTO JACKSON POND. Rare Snowberry model by Mattamy Homes in Oakville's Preserve. Functional four bedroom, three level layout with tons of upgrades throughout. Massive 380 sq ft bonus room with 15-ft ceilings. Chefs kitchen with 36" induction range, quartz counters, backsplash, butlers pantry, and open-concept living/dining with pot lights and large windows overlooking the ravine. Primary suite with walk-in closet and 5-piece ensuite featuring glass shower, freestanding tub, and double vanity. Finished walkout basement with 9-ft ceilings and full legal apartment with separate entrance perfect for in-laws or rental income. Additional features: designer laundry room, upgraded bathrooms, extended deck with ravine views. Minutes to top schools, 403/407, Oakville Hospital, trails, and major amenities.
Extras
Details
| Area | Halton |
| Family Room | Yes |
| Heat Type | Forced Air |
| A/C | Central Air |
| Garage | Built-In |
| Phys Hdcap-Equip | No |
| Neighbourhood | 1008 - GO Glenorchy |
| Heating Source | Gas |
| Sewers | Sewer |
| Laundry Level | |
| Pool Features | None |
Rooms
| Room | Dimensions | Features |
|---|---|---|
| Living Room (Basement) | 3.05 X 2.77 m |
|
| Bedroom (Basement) | 3.33 X 2.53 m |
|
| Bedroom (Basement) | 3.04 X 2.8 m |
|
| Kitchen (Basement) | 3.05 X 4.25 m |
|
| Bedroom 4 (Second) | 2.97 X 3.12 m |
|
| Bedroom 3 (Second) | 2.98 X 3.41 m |
|
| Bedroom 2 (Second) | 3.35 X 3.45 m |
|
| Primary Bedroom (Second) | 4.03 X 4.64 m |
|
| Great Room (In Between) | 5.98 X 5.54 m |
|
| Breakfast (Main) | 2.85 X 4.06 m |
|
| Kitchen (Main) | 3.13 X 4.06 m |
|
| Dining Room (Main) | 3.72 X 4.32 m |
|
| Living Room (Main) | 5.33 X 4.48 m |
|
Broker: Elyzium Realty Inc.MLS®#: W12112454
Population
Gender
male
female
50%
50%
Family Status
Marital Status
Age Distibution
Dominant Language
Immigration Status
Socio-Economic
Employment
Highest Level of Education
Households
Structural Details
Total # of Occupied Private Dwellings3404
Dominant Year BuiltNaN
Ownership
Owned
Rented
77%
23%
Age of Home (Years)
Structural Type