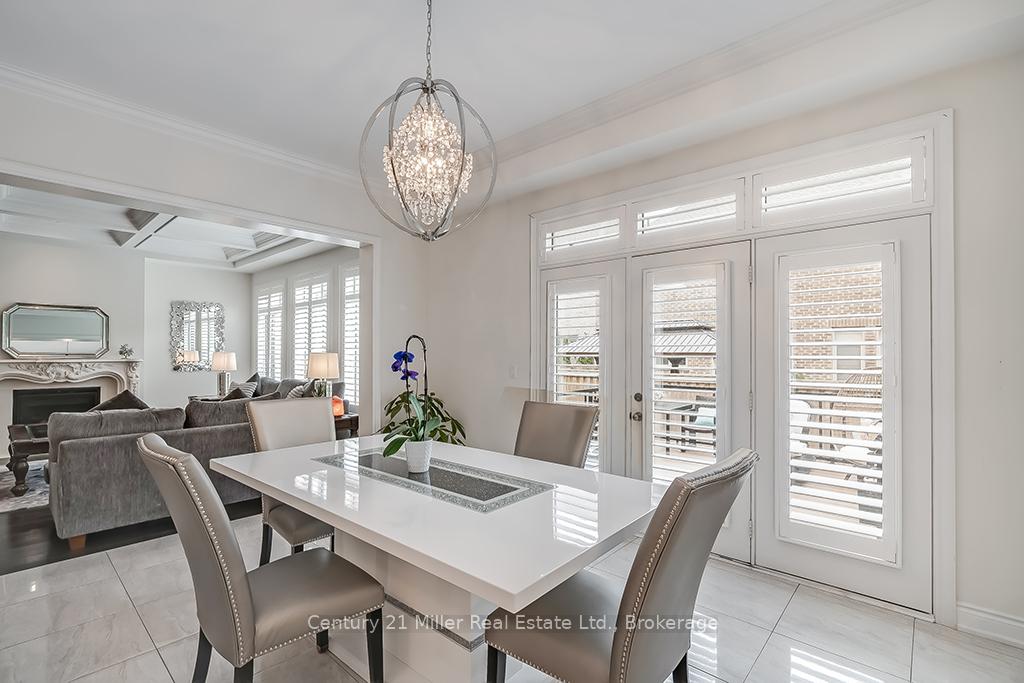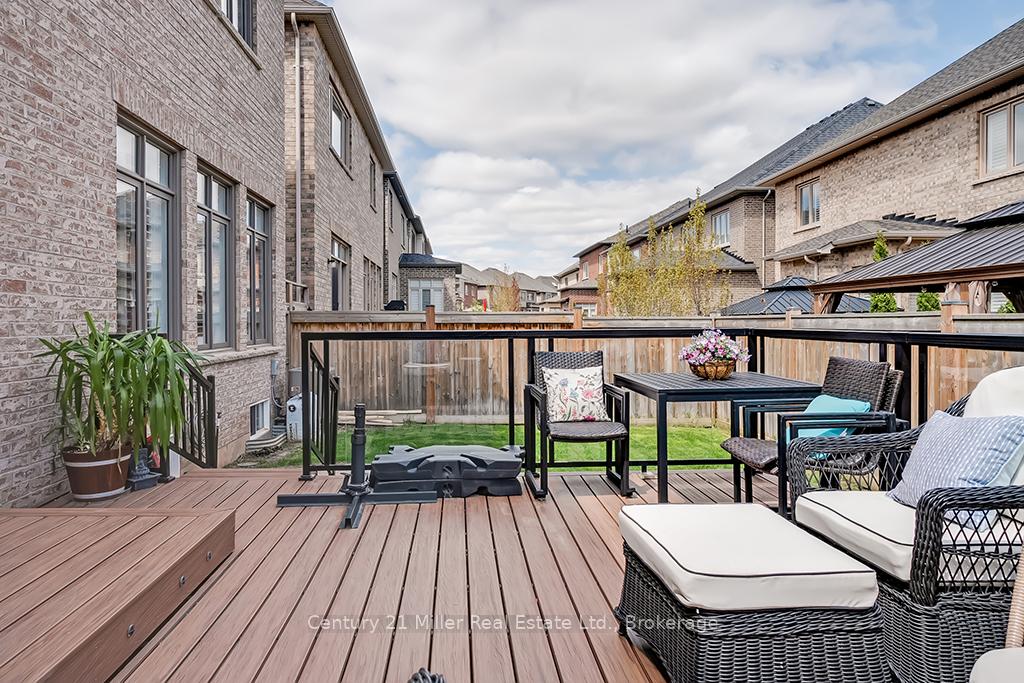Menu
54 Threshing Mill Boulevard, Oakville, ON L6H 0V6



Login Required
Create an account or to view all Images.
4 bed
4 bath
4parking
sqft *
NewJust Listed
List Price:
$2,378,000
Listed on Jun 2025
Ready to go see it?
Looking to sell your property?
Get A Free Home EvaluationListing History
Loading price history...
Highlights
| Property Type | Detached |
| Total Parking Spaces | 4 |
| Lot Size | 43.05 x 90.04 |
| Exterior | "Stucco (Plaster)"Brick |
| Property Tax | $9,131 |
| Basement | Unfinished |
| Dir/Cross St | 6th Line to Threshing Blvd. |
Description
Located in Fernbrook's Seven Oaks Community on a family friendly Street, this home boasts 3539ft2 of finished living space above grade plus an unfinished lower-level waiting to be customized to suit your family's unique lifestyle. This 4-Bedroom 4 Bath home sits on a premium 43Ft wide lot with Double Car Garage. With an attractive stone and stucco exterior, the Walton model offers a great open-concept floor plan with 10-Foot Smooth Ceilings throughout the Main level and 9-Foot Ceilings on the second Level. Great room with coffered ceiling and cast stone gas fireplace, soft close AYA kitchen cabinetry, large granite island, stainless steel appliance package, quartz vanities, crown molding, wainscoting, Oak staircase with wrought iron pickets, Mudroom, loads of pot lights, spacious Primary bedroom with his/hers walk-ins, sumptuous 5-piece ensuite & second floor laundry. Irrigated & fenced yard and maintenance free composite deck with glass enclosure completes this wonderful home. Near schools, shopping, parks and major routes.
Extras
Details
| Area | Halton |
| Family Room | Yes |
| Heat Type | Forced Air |
| A/C | Central Air |
| Water | Yes |
| Garage | Built-In |
| Phys Hdcap-Equip | No |
| Neighbourhood | 1008 - GO Glenorchy |
| Fireplace | 1 |
| Heating Source | Gas |
| Sewers | Sewer |
| Laundry Level | |
| Pool Features | None |
Rooms
| Room | Dimensions | Features |
|---|---|---|
| Laundry (Second) | 2.74 X 3.96 m | |
| Bedroom 4 (Second) | 4.27 X 3.66 m | |
| Bedroom 3 (Second) | 3.99 X 3.72 m | |
| Bedroom 2 (Second) | 3.66 X 3.96 m | |
| Primary Bedroom (Second) | 6.58 X 4.27 m | |
| Game Room (Main) | 5.18 X 5.18 m | |
| Breakfast (Main) | 5.18 X 3.35 m | |
| Kitchen (Main) | 5.18 X 3.08 m | |
| Dining Room (Main) | 4.94 X 4.27 m | |
| Living Room (Main) | 2.74 X 0.396 m |
Broker: Century 21 Miller Real Estate Ltd.MLS®#: W12137807
Population
Gender
male
female
50%
50%
Family Status
Marital Status
Age Distibution
Dominant Language
Immigration Status
Socio-Economic
Employment
Highest Level of Education
Households
Structural Details
Total # of Occupied Private Dwellings3404
Dominant Year BuiltNaN
Ownership
Owned
Rented
77%
23%
Age of Home (Years)
Structural Type