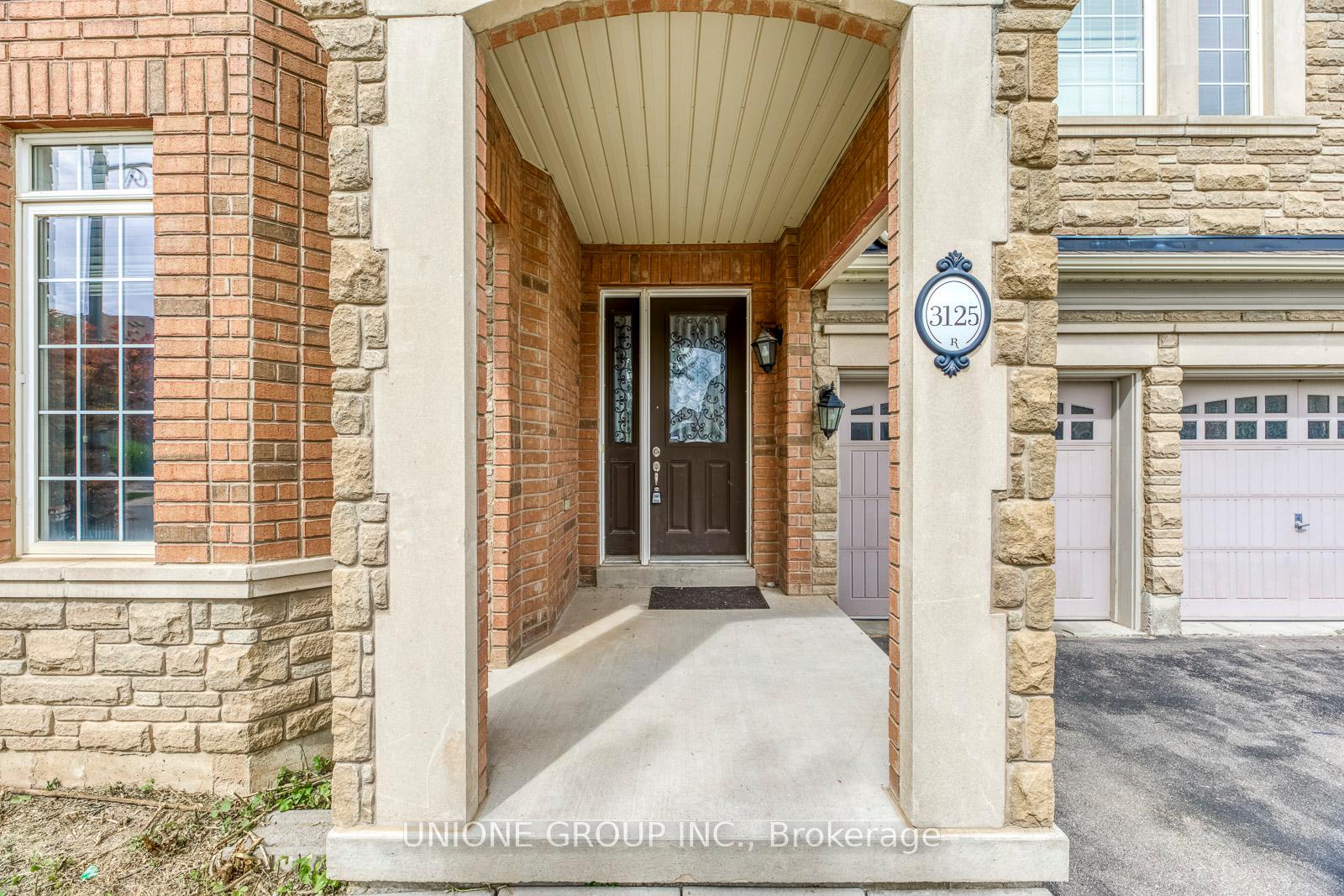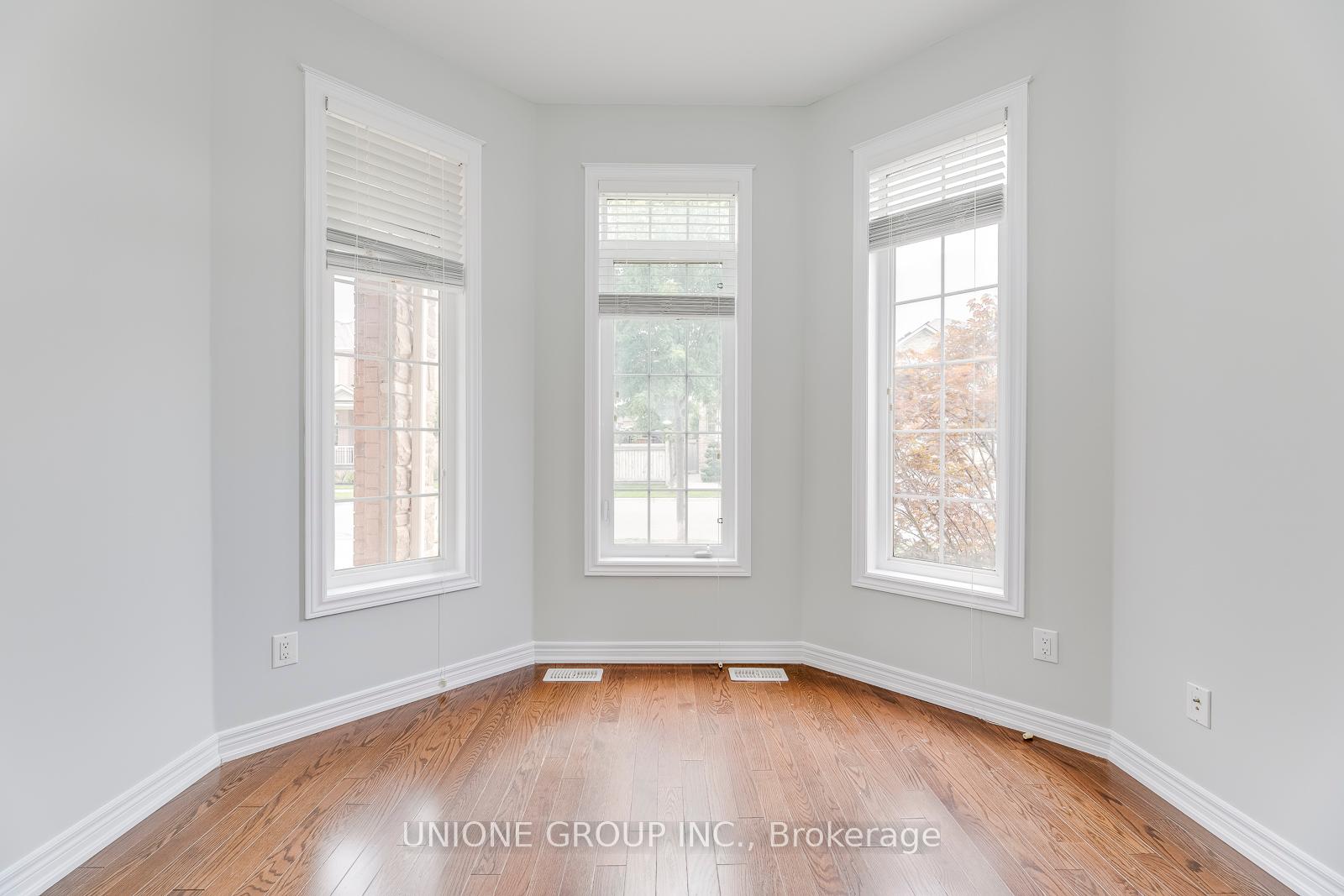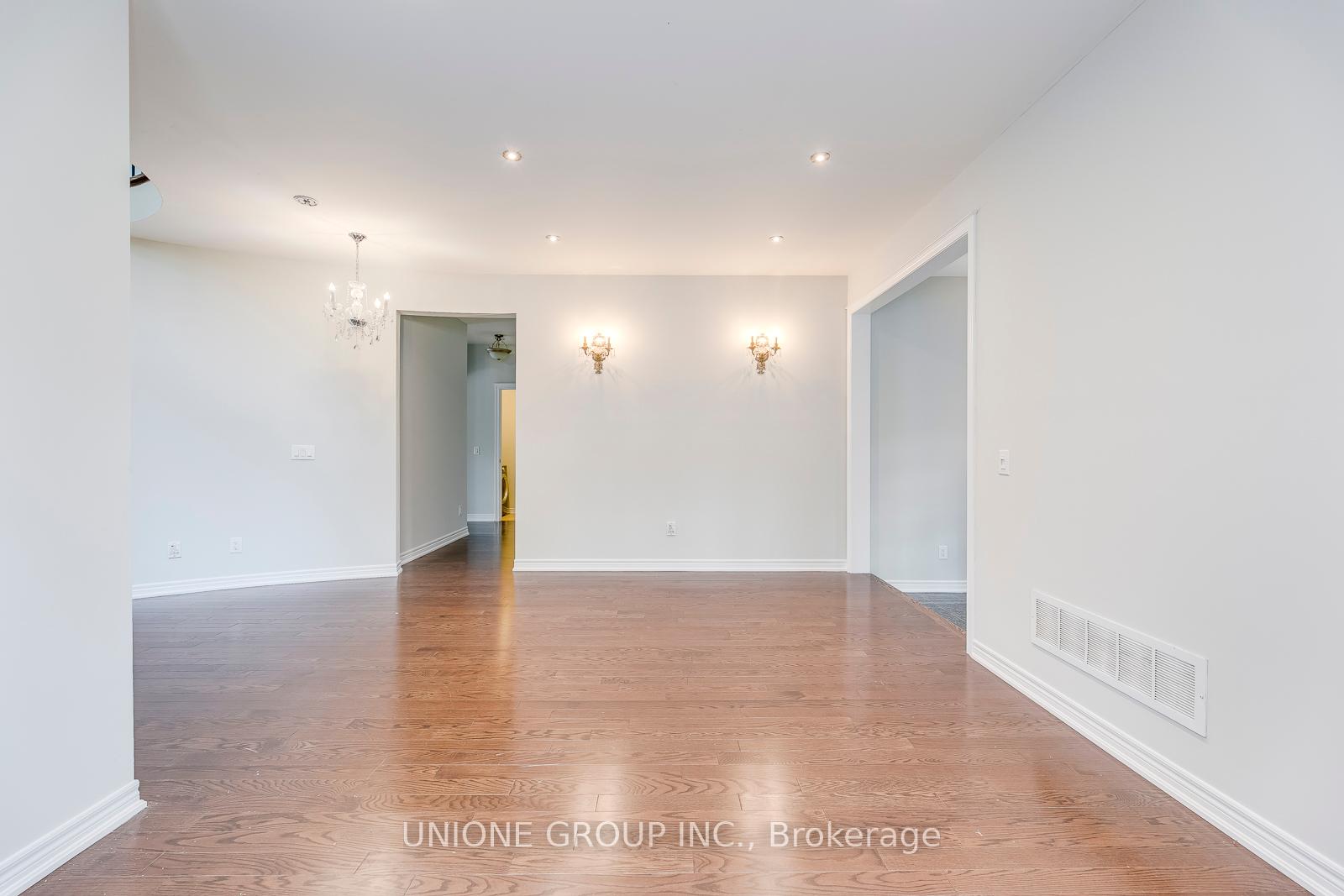Menu
3125 Trailside Drive, Oakville, ON L6M 0P6



Login Required
Create an account or to view all Images.
4 bed
4 bath
4parking
sqft *
NewJust Listed
List Price:
$5,150
Listed on Jun 2025
Ready to go see it?
Looking to sell your property?
Get A Free Home EvaluationListing History
Loading price history...
Highlights
| Property Type | Detached |
| Total Parking Spaces | 4 |
| Lot Size | 58.4 x 100.03 |
| Exterior | Brick |
| Property Tax | $0 |
| Basement | Full |
| Dir/Cross St | Neyagawa/Sixteen Mile |
Description
Amazing Chateau Style Home On Premium Lot Bckg Onto Shannon Creek/Ravine!!! Extensive Upgrades Incl Dark H'wood Flrs T/O Main & 2nd Flr, Skylight, Customized Beautiful Kit W/Huge Island, Granite C/T, Upgraded Maple Cabinetry, 18" Ceramic Flr On Kit, 9' Ceiling Main Flr & 9' Ceiling On Master Rm, Master Rm W/2nd F/P & 5 Pc Ens, Granite C/Ts In All Ens, Concert Hall Like Fam Rm W/Built-In Jbl Spkr Sys, Walking Distance To Schools And Shops! Conveniently located near Supermarket, Sport Complex, Banking Centres, and other Amenities. 5 Min walk to Oodenawi Public School (JK-G8). Easy access to Transit: 3 Min to Hwy 407, 10 Min to QEW, 13 Min Drive To Oakville Go Station.
Extras
Details
| Area | Halton |
| Family Room | Yes |
| Heat Type | Forced Air |
| A/C | Central Air |
| Garage | Built-In |
| Phys Hdcap-Equip | No |
| Neighbourhood | 1008 - GO Glenorchy |
| Heating | Yes |
| Heating Source | Gas |
| Sewers | Sewer |
| Laundry Level | Ensuite |
| Pool Features | None |
Rooms
| Room | Dimensions | Features |
|---|---|---|
| Laundry (Main) | 2.69 X 2.44 m |
|
| Bedroom 4 (Second) | 3.97 X 3.36 m |
|
| Bedroom 3 (Second) | 3.36 X 3.05 m |
|
| Bedroom 2 (Second) | 4.72 X 4.42 m |
|
| Primary Bedroom (Second) | 7.63 X 4.02 m |
|
| Office (Main) | 3.51 X 3.05 m |
|
| Family Room (Main) | 5.49 X 4.06 m |
|
| Breakfast (Main) | 4.27 X 3.81 m |
|
| Kitchen (Main) | 4.58 X 3.36 m |
|
| Dining Room (Main) | 4.58 X 3.67 m |
|
| Living Room (Main) | 5.34 X 3.36 m |
|
Broker: UNIONE GROUP INC.MLS®#: W12208466
Population
Gender
male
female
50%
50%
Family Status
Marital Status
Age Distibution
Dominant Language
Immigration Status
Socio-Economic
Employment
Highest Level of Education
Households
Structural Details
Total # of Occupied Private Dwellings3404
Dominant Year BuiltNaN
Ownership
Owned
Rented
77%
23%
Age of Home (Years)
Structural Type