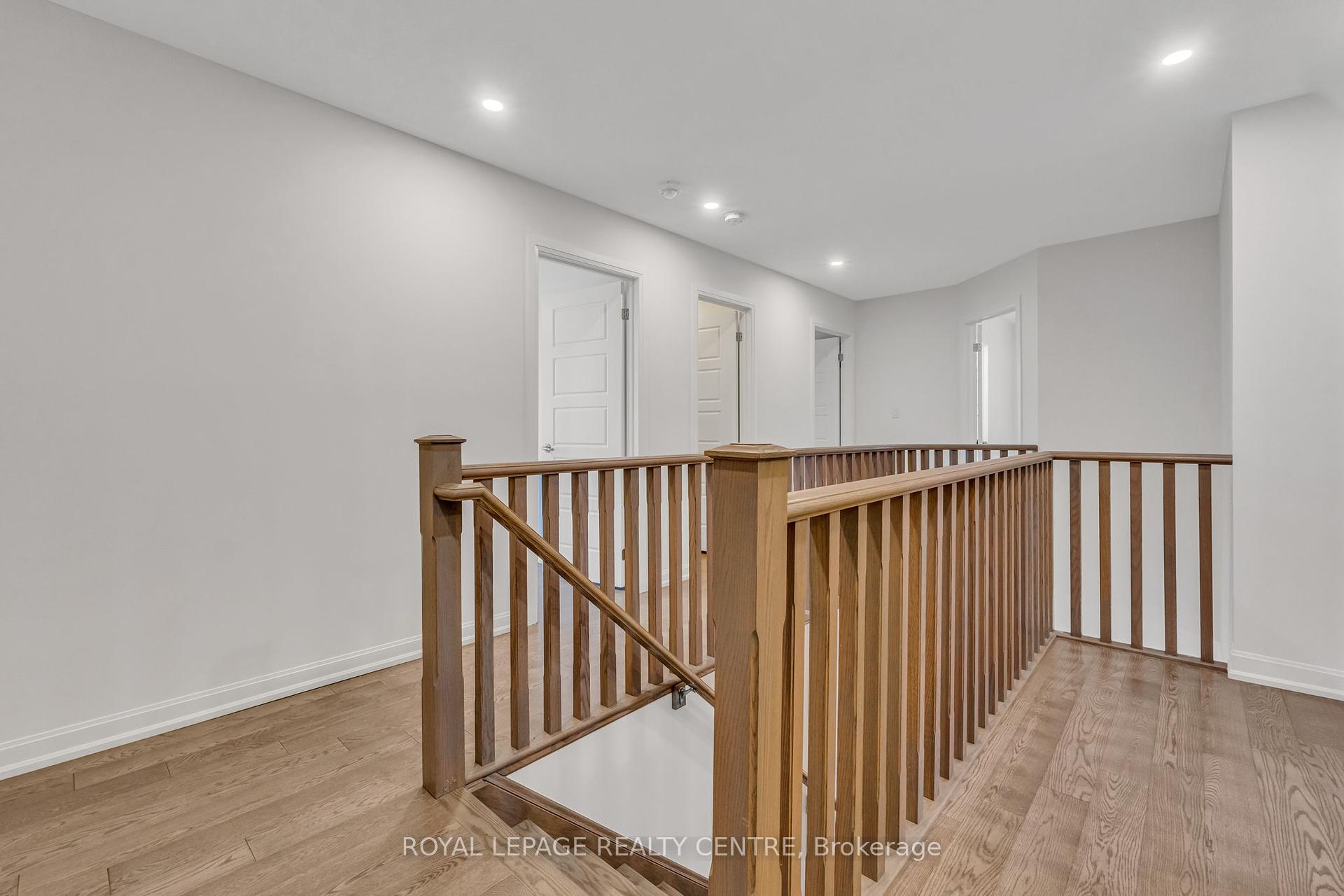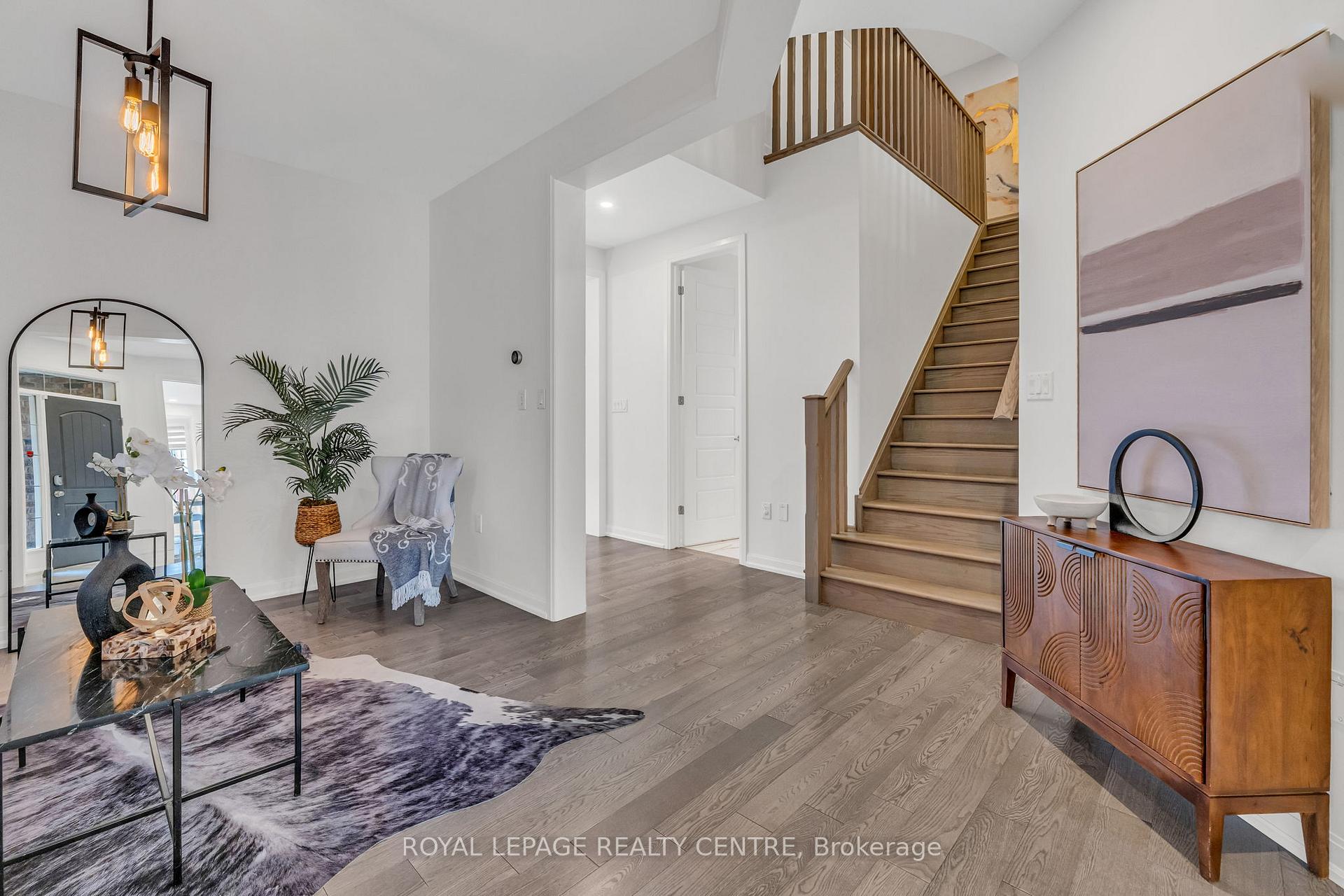Menu
152 Wheat Boom Drive, Oakville, ON L6H 0M8



Login Required
Create an account or to view all Images.
5 bed
5 bath
4parking
sqft *
NewJust Listed
List Price:
$1,849,000
Listed on Jun 2025
Ready to go see it?
Looking to sell your property?
Get A Free Home EvaluationListing History
Loading price history...
Highlights
| Property Type | Detached |
| Total Parking Spaces | 4 |
| Lot Size | 38.06 x 89.9 |
| Exterior | BrickStone |
| Property Tax | $7,337 |
| Basement | Finished"Separate Entrance" |
| Dir/Cross St | Trafalgar / Dundas |
Description
This Stunning Mattamy-Built Home Features A Striking Modern Exterior, Enhanced By Contemporary Stonework In The Walkway And Backyard Patio. Move-In Ready, It Offers Approximately 2,700 Sq. Ft. Of Beautifully Designed Living Space, Plus A Professionally Finished Basement Perfectly Blending Style And Functionality. Ideally Situated In A Prime Location, It Provides Convenient Access To Schools, Shopping, & All The Amenities You Need For Everyday Living. When You Walk In, Modern Grey-Toned Hardwood Floors And Gorgeous Carrara Style Tile Sets The Stage For A Sleek And Sophisticated Contemporary Design. The Main Floor Boasts Impressive 10-Foot Ceilings & Includes A Versatile Den / Office Space, Along With A Formal Living Room. At The Heart Of The Home, The Kitchen And Great Room Seamlessly Combine To Create An Ideal Open-Concept Living Area. The Kitchen Features Quartz Countertops, A New Backsplash, A Center Island With A Breakfast Bar, A Separate Breakfast Area, & A Walkout To The Backyard. The Spacious Great Room Offers A Cozy Fireplace & Ample Seating, Perfect For Relaxing Or Entertaining. Upstairs, You'll Find Four Generously Sized Bedrooms, Each Offering Excellent Closet Space, Along With Three Well-Appointed Bathrooms. A Convenient Second-Floor Laundry Room And Spacious Linen Closets Add To The Home's Practicality. The Primary Bedroom Boasts A Luxurious Five-Piece Ensuite Featuring A Soaker Tub, Separate Glass-Enclosed Shower, Double Sink, And A Dedicated Towel Closet. Downstairs, You'll Find A Professionally Finished Basement Featuring A Spacious Recreation Room Illuminated By Pot Lights Perfect For Entertaining, A Home Theatre, Or Family Gatherings. Additionally, There Is A Large Three-Piece Bathroom And An Oversized Fifth Bedroom Or Guest Suite Complete With A Walk-In Closet And Direct Access To The Bathroom. A Large Storage Area With Built-In Shelving Provides Plenty Of Room To Stay Organized. 5 Washroom Home! All Bedrooms With Washroom Access or Full Ensuite!
Extras
Details
| Area | Halton |
| Family Room | Yes |
| Heat Type | Forced Air |
| A/C | Central Air |
| Garage | Attached |
| Phys Hdcap-Equip | No |
| Neighbourhood | 1008 - GO Glenorchy |
| Heating Source | Gas |
| Sewers | Sewer |
| Laundry Level | |
| Pool Features | None |
Rooms
| Room | Dimensions | Features |
|---|---|---|
| Other (Basement) | 2 X 4 m |
|
| Bedroom 5 (Basement) | 3.47 X 3.6 m |
|
| Recreation (Basement) | 5.1 X 9 m |
|
| Bedroom 4 (Second) | 3.4 X 3.6 m |
|
| Bedroom 3 (Second) | 3.15 X 4.62 m |
|
| Bedroom 2 (Second) | 3.2 X 3.2 m |
|
| Primary Bedroom (Second) | 4.43 X 4.43 m |
|
| Den (Main) | 2.4 X 4.8 m |
|
| Family Room (Main) | 4.23 X 4.8 m |
|
| Breakfast (Main) | 3.2 X 4.3 m |
|
| Kitchen (Main) | 4 X 4.3 m |
|
| Living Room (Main) | 3.4 X 3.8 m |
|
Broker: ROYAL LEPAGE REALTY CENTREMLS®#: W12136594
Population
Gender
male
female
50%
50%
Family Status
Marital Status
Age Distibution
Dominant Language
Immigration Status
Socio-Economic
Employment
Highest Level of Education
Households
Structural Details
Total # of Occupied Private Dwellings3404
Dominant Year BuiltNaN
Ownership
Owned
Rented
77%
23%
Age of Home (Years)
Structural Type