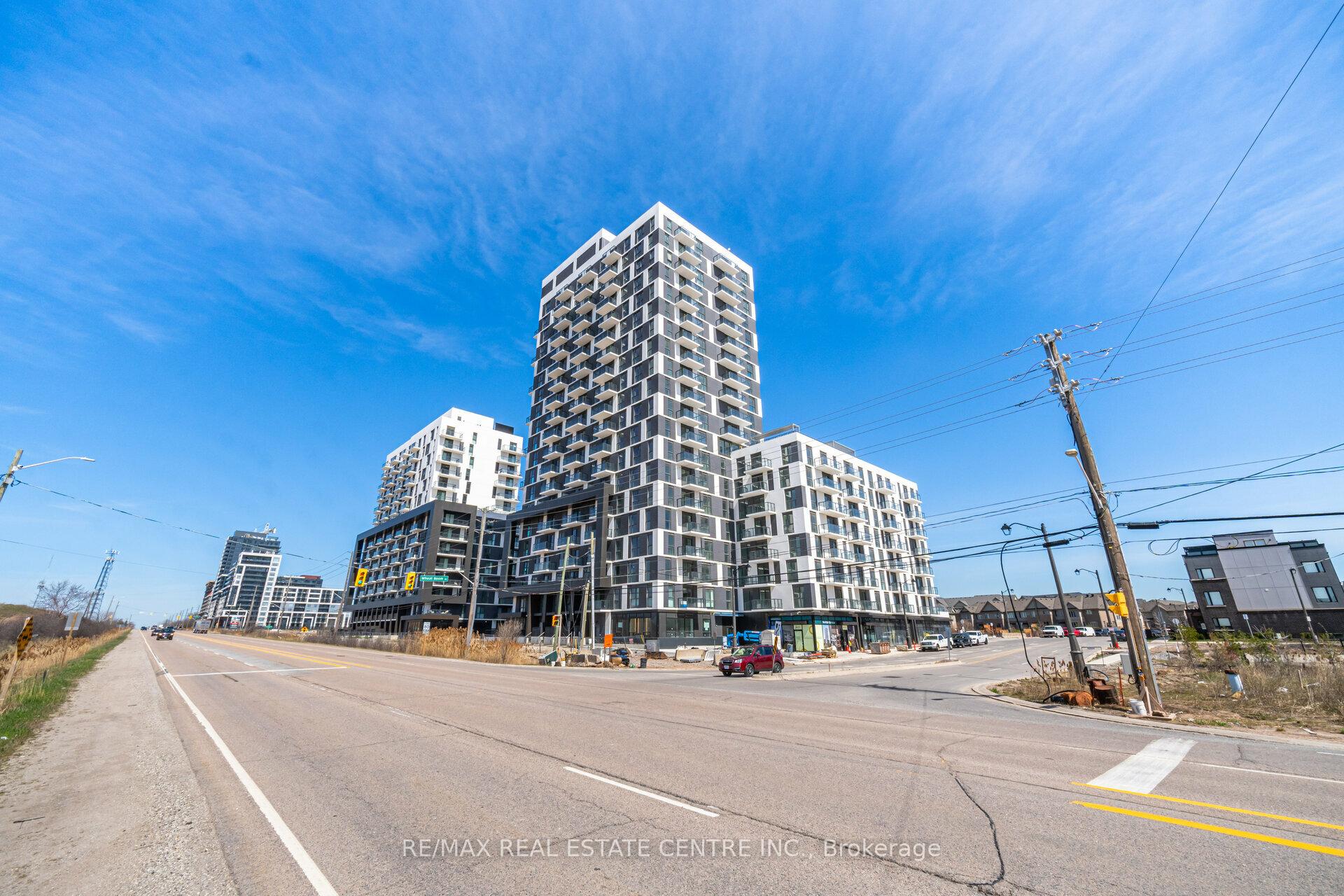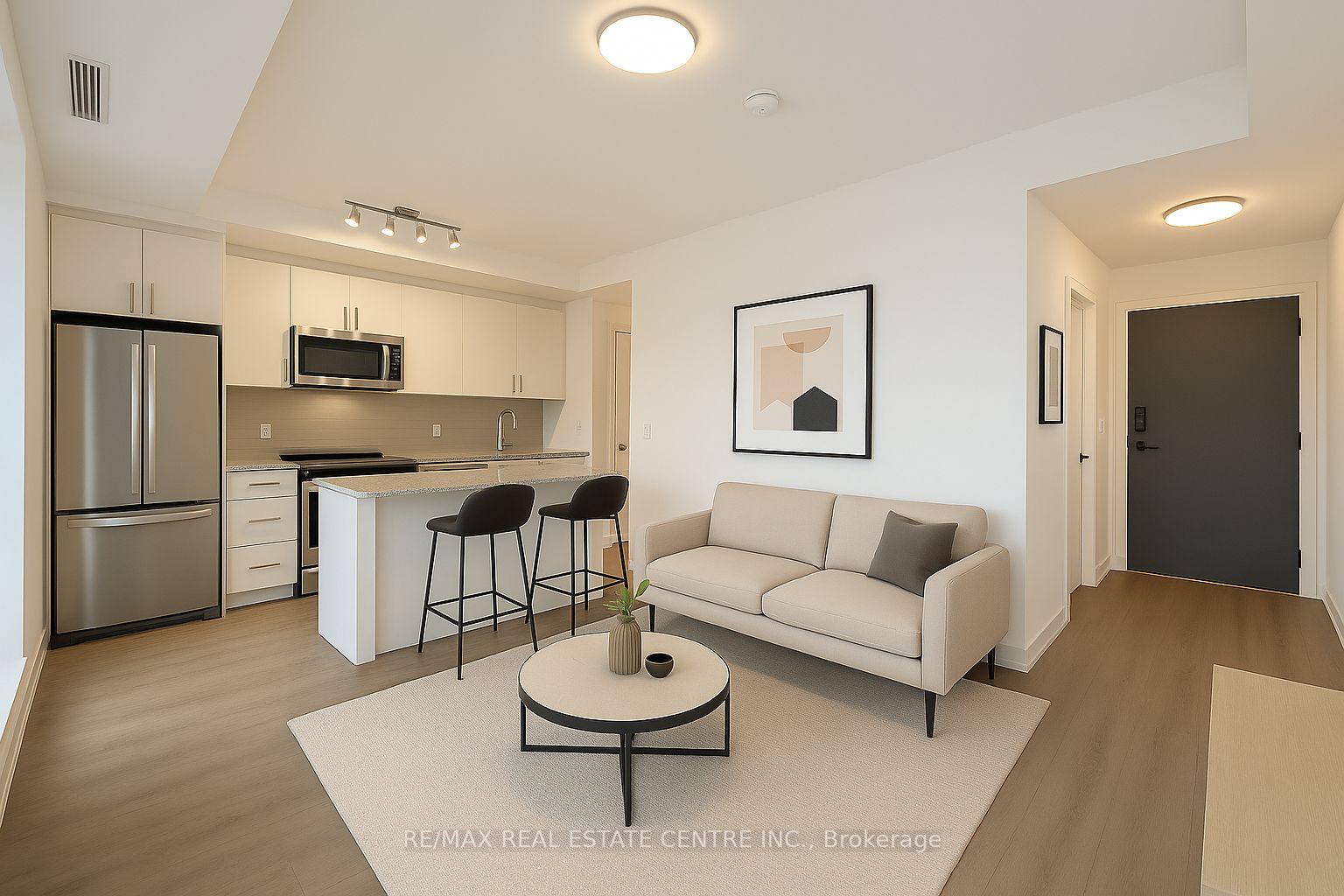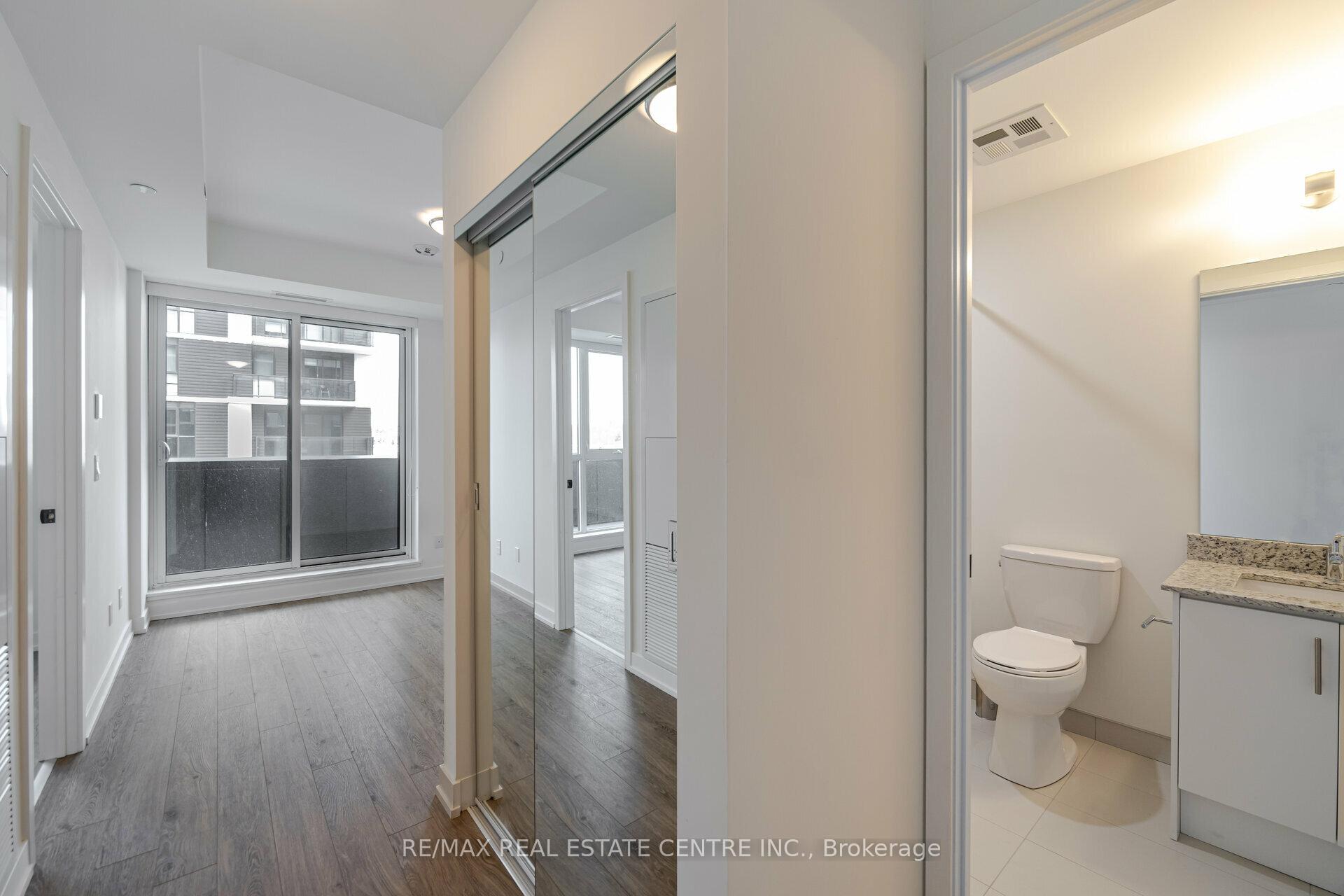Menu
335 Wheat Boom Drive 315, Oakville, ON L6H 7X4



Login Required
Real estate boards require you to create an account to view sold listing.
to see all the details .
1 bed
1 bath
1parking
sqft *
Sold
List Price:
$449,900
Sold Price:
$441,500
Sold in Jul 2025
Ready to go see it?
Looking to sell your property?
Get A Free Home EvaluationListing History
Loading price history...
Highlights
| Property Type | Condo Apartment |
| Maintenance Fees | $0 |
| Total Parking Spaces | 1 |
| Level | 3 |
| Exterior | Concrete |
| Property Tax | $1,980 |
| Basement | None |
| Dir/Cross St | Dundas St E/Trafalgar |
Description
Your Outdoor Retreat Awaits In This 1-Year New Immaculate Suite Offering Rare Oversized 90 SqFt Private Balcony. Thoughtfully Designed, Functional Layout With Modern, Upscale Finishes Throughout Including Upgraded Wide Plank Laminate Flooring, Soaring 9' Ceilings and Stylish Window Coverings. The Sleek Kitchen Offers Upgraded Kitchen Island, Premium Granite Countertops, Stylish Backsplash, Stainless Steel Appliances And A Generous Amount Of Cabinet Storage. Open-Concept Living And Dining Area Filled With Natural Light Leading To Oversized, Private Balcony Perfect For Relaxing And Entertaining. The Spacious Bedroom Includes A Walk-In Closet With Custom Built-In Shelving. A Convenient Full-Sized Ensuite Laundry Completes The Suite. Fully Equipped With Smart Home Technology Including Keyless Entry, 2-Way Video Calling And App-Controlled Lighting, Locks, Thermostat And Security System For Added Comfort And Security. State-Of-The Art Condo Amenities Include Plate Recognition For Secure Underground Garage Access, Automated Parcel Lockers, Fitness Center, Rooftop Lounge With Party Room, BBQ Area And Outdoor Terrace. One Underground Parking Space Included. High-Speed Internet Included In Maintenance Fees. Easy Access To Highways, GO And Transit Options, Shops, Dining, Schools And Endless Conveniences At Your Doorstep While Surrounded By Parks, Green Spaces And Over 200Km Of Scenic Walking Trails, This Is Urban Living Embraced By Nature At Its Finest. Here Is Your Opportunity To Own At Oakvillage, Where Luxury Meets Convenience In The Heart Of Oakville's Vibrant Dundas And Trafalgar Community!
Extras
Details
| Area | Halton |
| Family Room | No |
| Heat Type | Forced Air |
| A/C | Central Air |
| Garage | Underground |
| Phys Hdcap-Equip | No |
| Neighbourhood | 1010 - JM Joshua Meadows |
| Heating Source | Electric |
| Sewers | |
| Elevator | Yes |
| Laundry Level | Ensuite |
| Pool Features | |
| Exposure | West |
Rooms
| Room | Dimensions | Features |
|---|---|---|
| Bedroom (Main) | 3.07 X 2.82 m |
|
| Kitchen (Main) | 5.18 X 3.28 m |
|
| Dining Room (Main) | 5.18 X 3.28 m |
|
| Living Room (Main) | 5.18 X 3.28 m |
|
Broker: RE/MAX REAL ESTATE CENTRE INC.MLS®#: W12204244
Population
Gender
male
female
50%
50%
Family Status
Marital Status
Age Distibution
Dominant Language
Immigration Status
Socio-Economic
Employment
Highest Level of Education
Households
Structural Details
Total # of Occupied Private Dwellings3404
Dominant Year BuiltNaN
Ownership
Owned
Rented
77%
23%
Age of Home (Years)
Structural Type