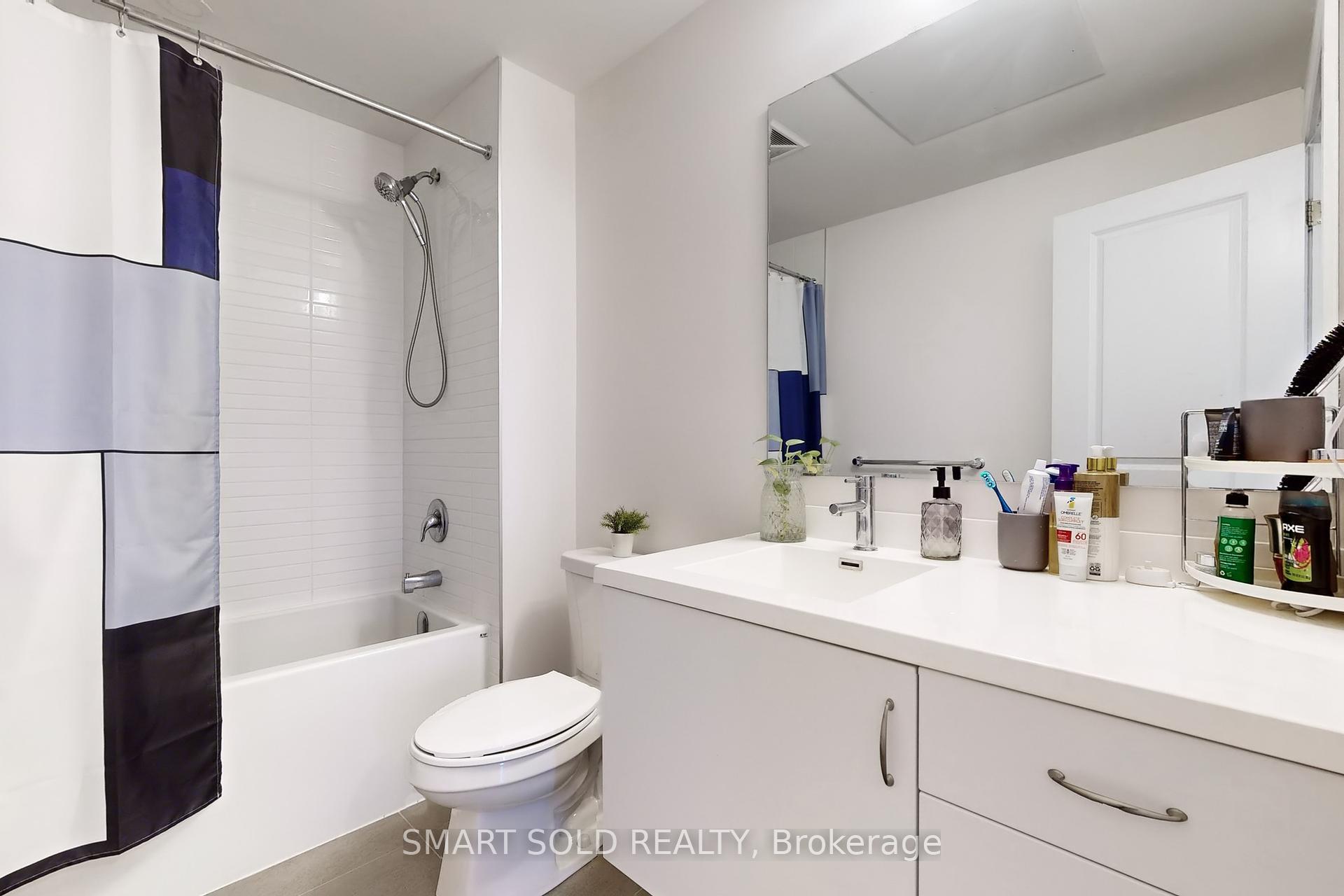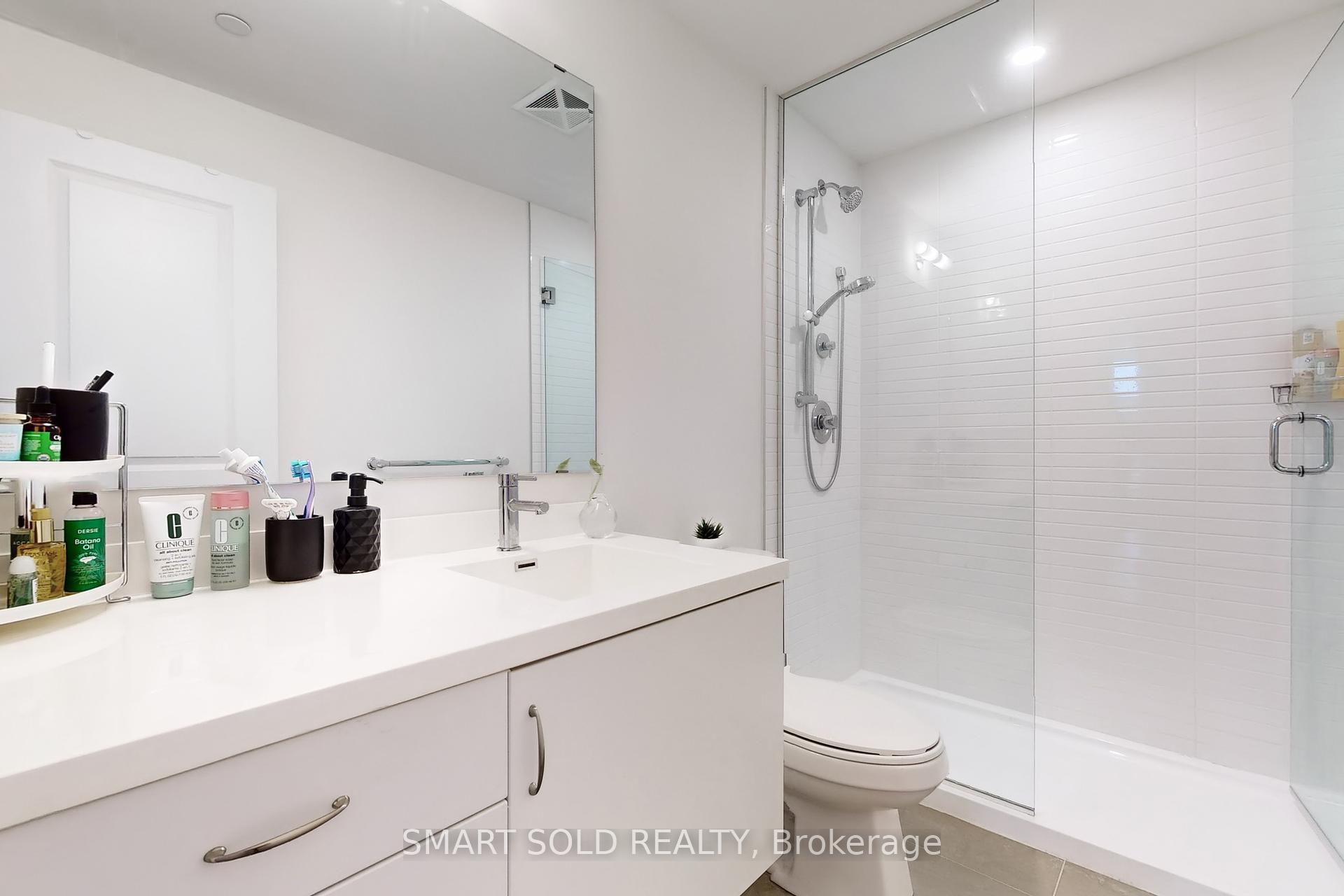Menu
3200 William Coltson Avenue 116, Oakville, ON L6H 7W6



Login Required
Create an account or to view all Images.
2 bed
3 bath
1parking
sqft *
NewJust Listed
List Price:
$748,500
Listed on Jul 2025
Ready to go see it?
Looking to sell your property?
Get A Free Home EvaluationListing History
Loading price history...
Highlights
| Property Type | Condo Townhouse |
| Maintenance Fees | $0 |
| Total Parking Spaces | 1 |
| Level | 1 |
| Exterior | Concrete |
| Property Tax | $4,053 |
| Basement | None |
| Dir/Cross St | Trafalgar/Dundas |
Description
Two-year-new 2-bedroom, 3-bathroom unit with 1,335 sq. ft!!! 1 parking space, and 1 locker!!! Featuring 10-Foot Ceiling on both floors. Welcome to this prestigious condo townhome in Rural Oakville by Branthaven! Stainless steel appliances, quartz countertops, a custom backsplash, and upgraded flooring throughout. Large wraparound windows from top to bottom in the living room bring in ample sunlight and overlook the central garden. A private entrance from the patio adds convenience for outdoor access. Enjoy top-notch amenities, smart locks, a fitness center, party room, lounge, rooftop terrace, and pet wash station. Great location! Close to Highways 403 and 407, and just steps from the community center, schools, parks, hospital, shops, and more. A perfect mix of comfort and convenience. Motivated seller!!!
Extras
Details
| Area | Halton |
| Family Room | No |
| Heat Type | Forced Air |
| A/C | Central Air |
| Garage | Underground |
| Phys Hdcap-Equip | No |
| Neighbourhood | 1010 - JM Joshua Meadows |
| Heating Source | Gas |
| Sewers | |
| Laundry Level | "In-Suite Laundry" |
| Pool Features | |
| Exposure | East |
Rooms
| Room | Dimensions | Features |
|---|---|---|
| Bedroom 2 (Second) | 3.76 X 3.15 m |
|
| Bedroom (Second) | 4.06 X 3.45 m |
|
| Dining Room (Main) | 2.84 X 3.76 m |
|
| Kitchen (Main) | 3.45 X 2.24 m |
|
| Living Room (Main) | 5.28 X 3.15 m |
|
Broker: SMART SOLD REALTYMLS®#: W12141112
Population
Gender
male
female
50%
50%
Family Status
Marital Status
Age Distibution
Dominant Language
Immigration Status
Socio-Economic
Employment
Highest Level of Education
Households
Structural Details
Total # of Occupied Private Dwellings3404
Dominant Year BuiltNaN
Ownership
Owned
Rented
77%
23%
Age of Home (Years)
Structural Type