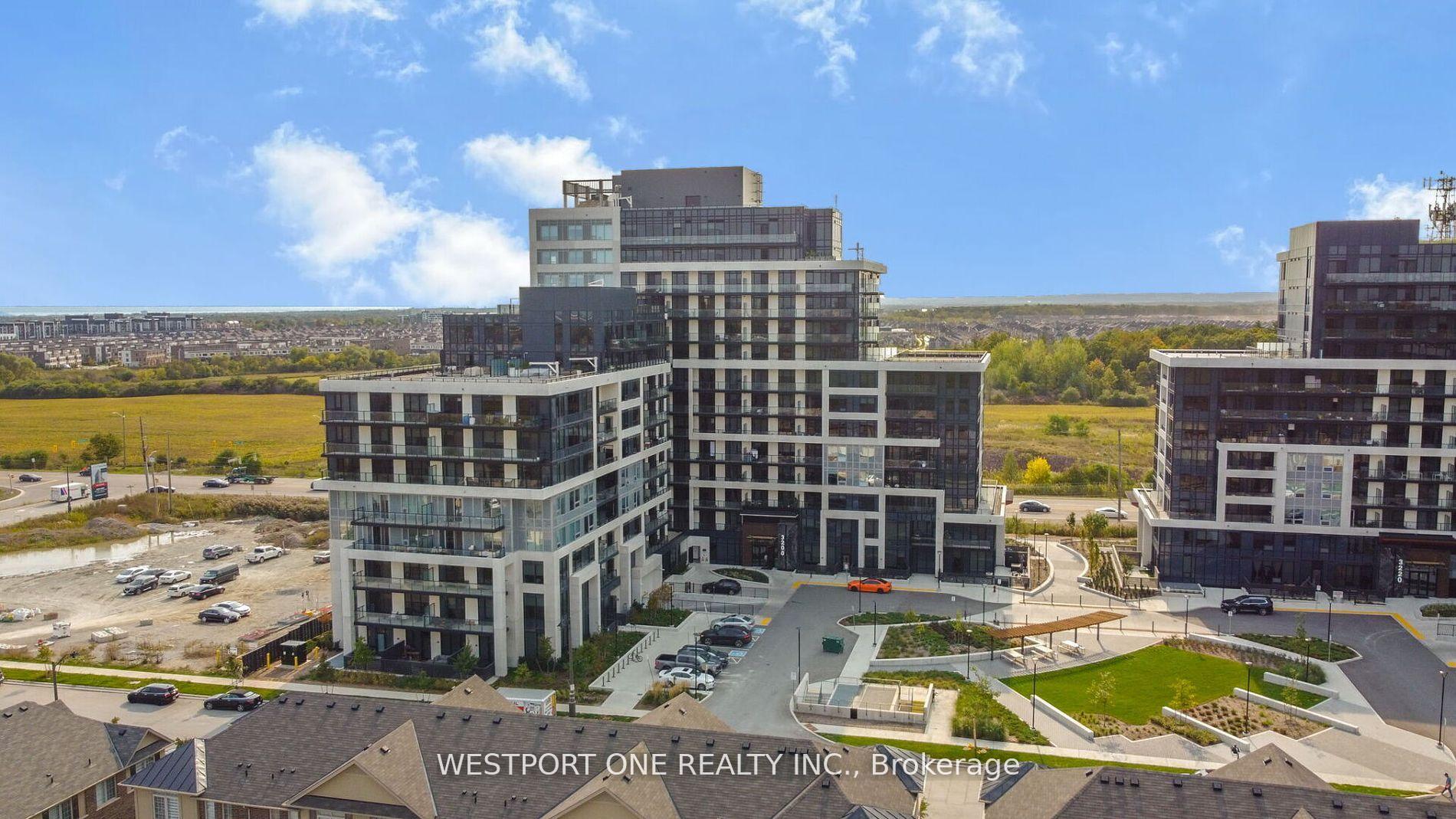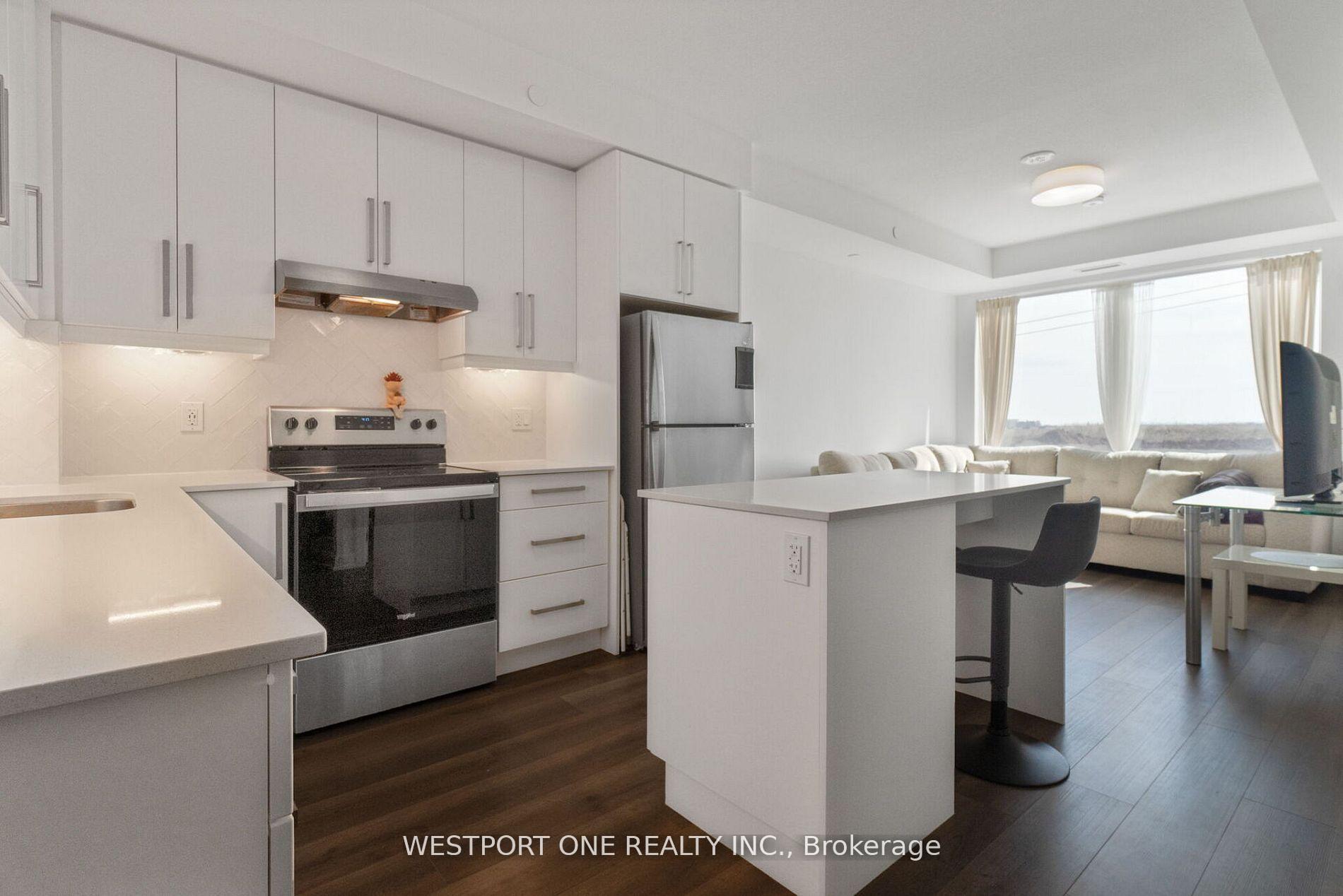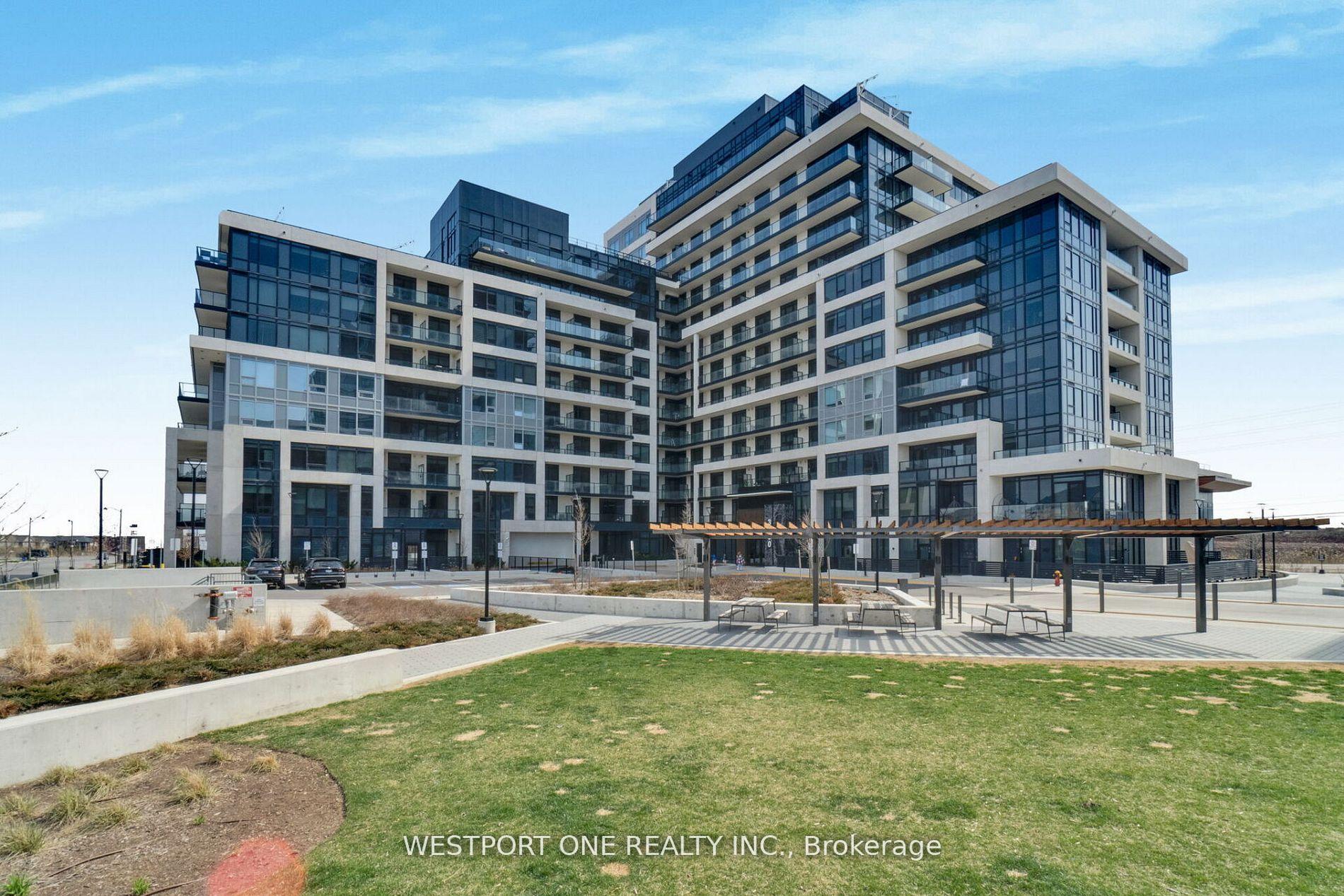Menu
#318 - 3200 William Coltson Avenue, Oakville, ON L6H 7W8



Login Required
Create an account or to view all Images.
1 bed
1 bath
1parking
sqft *
NewJust Listed
List Price:
$499,000
Listed on Jun 2025
Ready to go see it?
Looking to sell your property?
Get A Free Home EvaluationListing History
Loading price history...
Highlights
| Property Type | Condo Apartment |
| Maintenance Fees | $0 |
| Total Parking Spaces | 1 |
| Level | 3 |
| Exterior | Concrete |
| Property Tax | $2,475 |
| Basement | None |
| Dir/Cross St | Trafalgar Rd / Dundas St.E |
Description
Spectacular 1 Bedroom Condo in Prime Joshua Meadows Location. Exceptional Opportunity at Upper West Side Condos by Branthaven Homes. One Parking & One Locker Included. Stunning, unobstructed west-facing views, a spacious balcony, sleek open-concept design with 9-ft ceilings and wide-plank laminate flooring throughout. The stylish kitchen is equipped with stainless steel appliances, including a built-in dishwasher, while the spacious bedroom boasts a large window perfect for watching the sunset. Enjoy top-tier amenities, including a luxury lobby with concierge service, guest parking, a party room, gym, and an integrated smart home system with keyless entry and 24-hour video surveillance for added security. The landscaped rooftop terrace provides an outdoor oasis, featuring chic lounge seating, BBQ and dining areas, an elevated bar, and a chef-inspired kitchen. Located steps from 16 Mile Creek, the Sixteen Mile Sports Complex, and major retailers like Walmart, Costco, and Longos, with easy access to Sheridan College, Oakville Hospital, and highways 403, 401, and 407
Extras
Details
| Area | Halton |
| Family Room | No |
| Heat Type | Forced Air |
| A/C | Central Air |
| Garage | Underground |
| Phys Hdcap-Equip | No |
| Neighbourhood | 1010 - JM Joshua Meadows |
| Heating Source | Gas |
| Sewers | |
| Laundry Level | Ensuite |
| Pool Features | |
| Exposure | South West |
Rooms
| Room | Dimensions | Features |
|---|---|---|
| Kitchen (Main) | 3.29 X 2.62 m |
|
| Living Room (Main) | 4.02 X 3.35 m |
|
| Primary Bedroom (Main) | 3.66 X 3.05 m |
|
Broker: WESTPORT ONE REALTY INC.MLS®#: W12147711
Population
Gender
male
female
50%
50%
Family Status
Marital Status
Age Distibution
Dominant Language
Immigration Status
Socio-Economic
Employment
Highest Level of Education
Households
Structural Details
Total # of Occupied Private Dwellings3404
Dominant Year BuiltNaN
Ownership
Owned
Rented
77%
23%
Age of Home (Years)
Structural Type