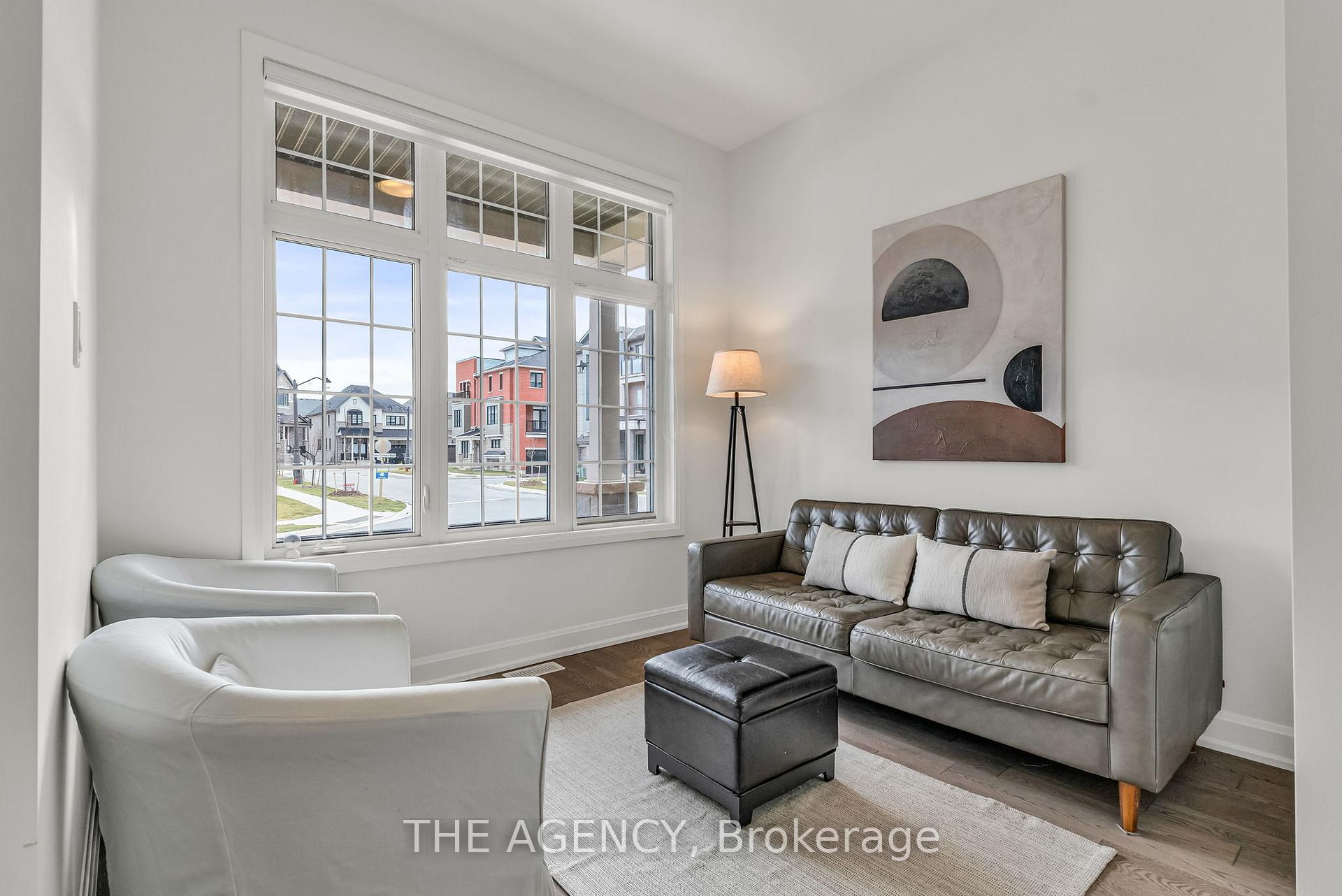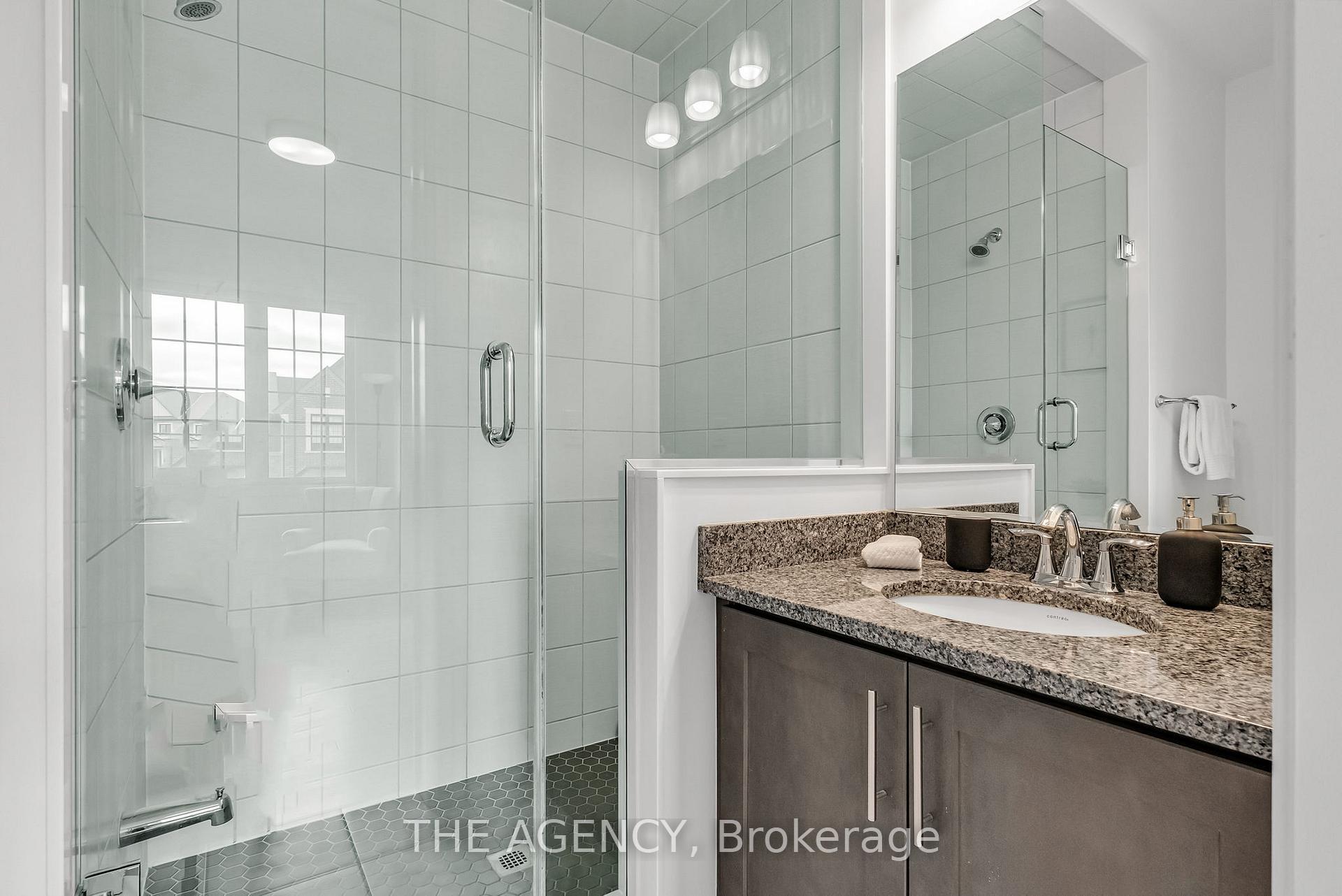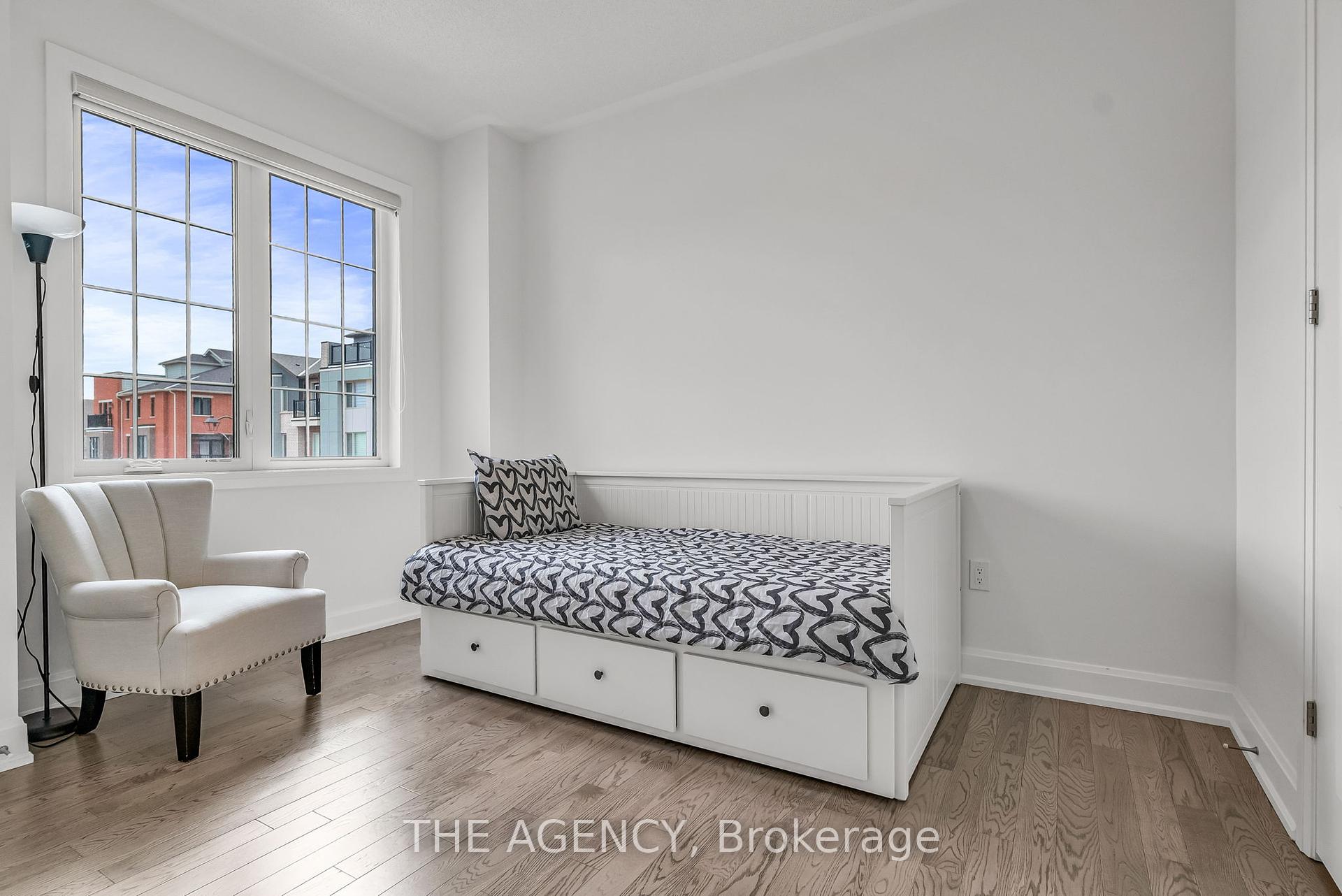Menu
3045 William Cutmore Boulevard, Oakville, ON L6H 3S2



Login Required
Real estate boards require you to be signed in to access this property.
to see all the details .
4 bed
3 bath
2parking
sqft *
Terminated
List Price:
$1,649,990
Ready to go see it?
Looking to sell your property?
Get A Free Home EvaluationListing History
Loading price history...
Highlights
| Property Type | Detached |
| Total Parking Spaces | 2 |
| Lot Size | 34.18 x 90.08 |
| Exterior | BrickStone |
| Property Tax | $7,035 |
| Basement | Unfinished |
| Dir/Cross St | Dundas St E & Ninth Line |
Description
Welcome to 3045 William Cutmore Blvd, a beautifully maintained detached home located in the sought-after community of Joshua Meadows. This sun-filled property features large windows throughout, flooding the interior with natural light and creating a bright, airy atmosphere. The functional layout offers spacious principal rooms, ideal for both everyday living and entertaining. The kitchen is equipped with stainless steel appliances including a fridge, stove, dishwasher, and microwave hood range. Additional features include a clothes washer and dryer, custom closet organizers in the primary bedroom, deck storage, and a garage storage organizer perfect for maximizing space and convenience. Enjoy the comfort of a modern home in a family-friendly neighborhood, surrounded by parks, shopping, major highways, and beautiful new schools currently under construction an excellent investment in both lifestyle and future value.
Extras
Details
| Area | Halton |
| Family Room | Yes |
| Heat Type | Forced Air |
| A/C | Central Air |
| Garage | Built-In |
| Phys Hdcap-Equip | No |
| UFFI | No |
| Neighbourhood | 1010 - JM Joshua Meadows |
| Fireplace | 1 |
| Heating Source | Gas |
| Sewers | Sewer |
| Laundry Level | |
| Pool Features | None |
Rooms
| Room | Dimensions | Features |
|---|---|---|
| Bedroom 4 (Second) | 3.16 X 3.35 m |
|
| Bedroom 3 (Second) | 3.07 X 3.53 m |
|
| Bedroom 2 (Second) | 2.74 X 3.35 m |
|
| Primary Bedroom (Second) | 4.45 X 4.57 m |
|
| Mud Room (Main) | 3.08 X 2.74 m |
|
| Family Room (Main) | 4.41 X 4.26 m |
|
| Dining Room (Main) | 4.41 X 3.35 m |
|
| Kitchen (Main) | 4.41 X 3.96 m |
|
| Office (Main) | 3.07 X 2.92 m |
|
Broker: THE AGENCYMLS®#: W12138524
Population
Gender
male
female
50%
50%
Family Status
Marital Status
Age Distibution
Dominant Language
Immigration Status
Socio-Economic
Employment
Highest Level of Education
Households
Structural Details
Total # of Occupied Private Dwellings3404
Dominant Year BuiltNaN
Ownership
Owned
Rented
77%
23%
Age of Home (Years)
Structural Type