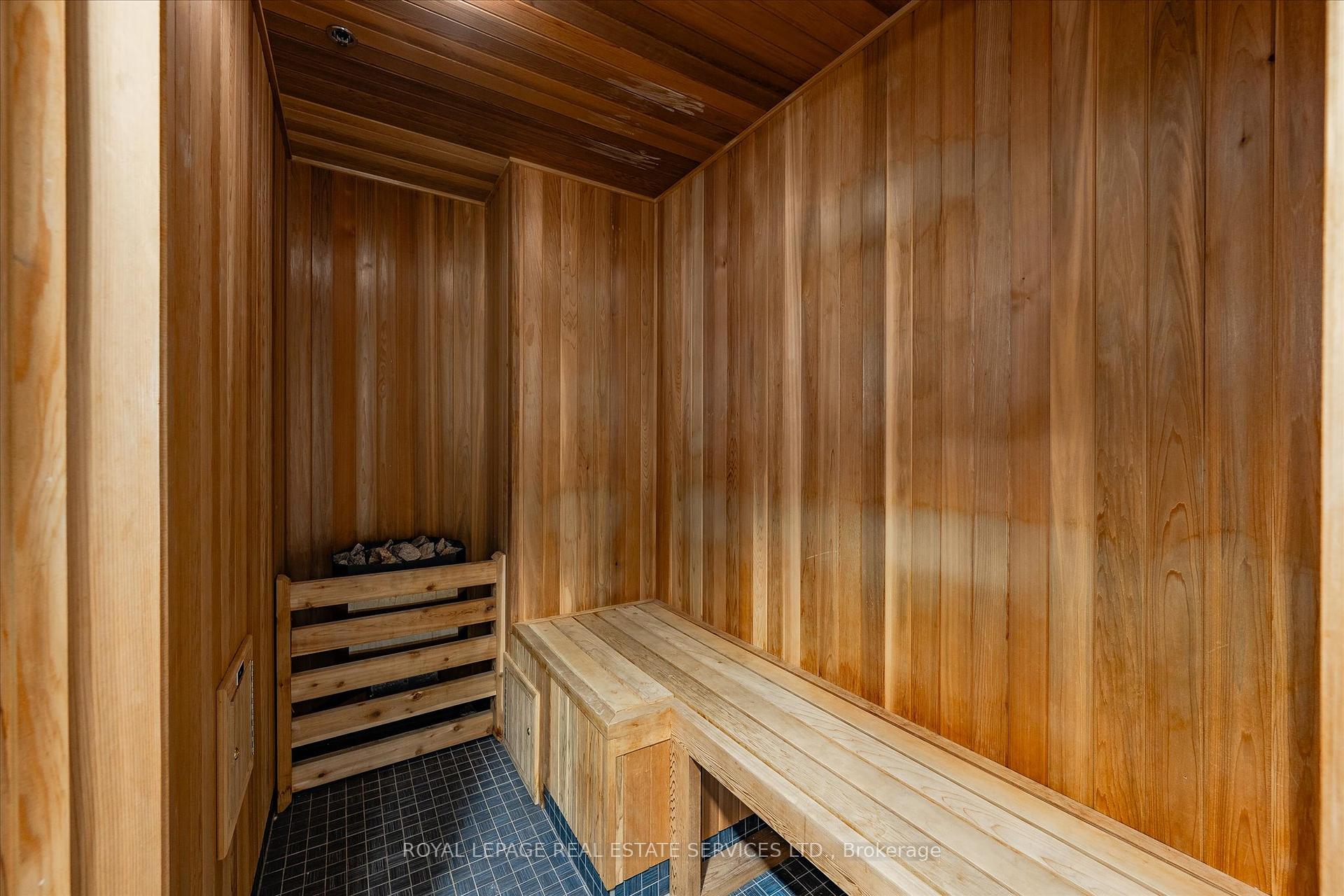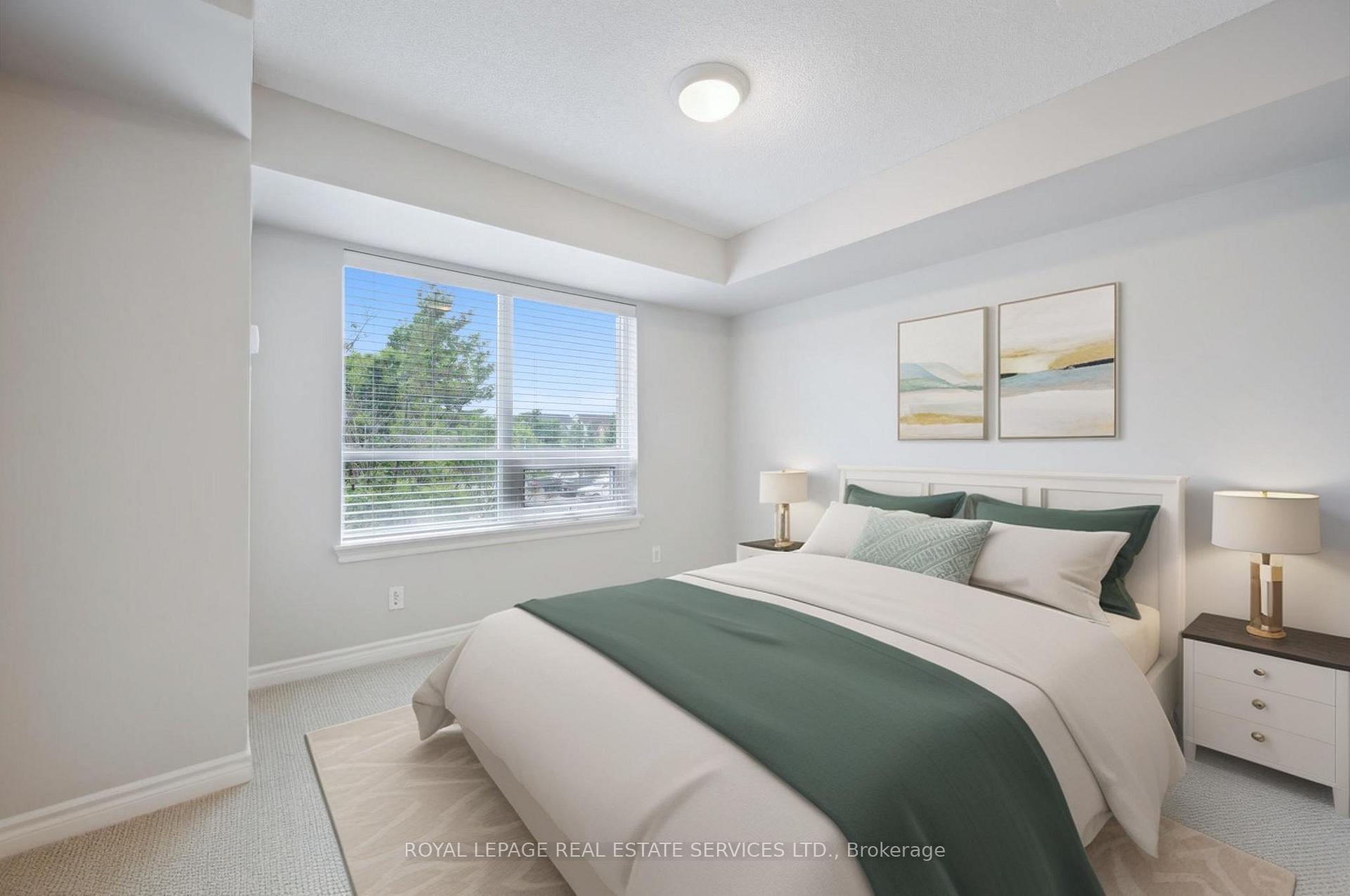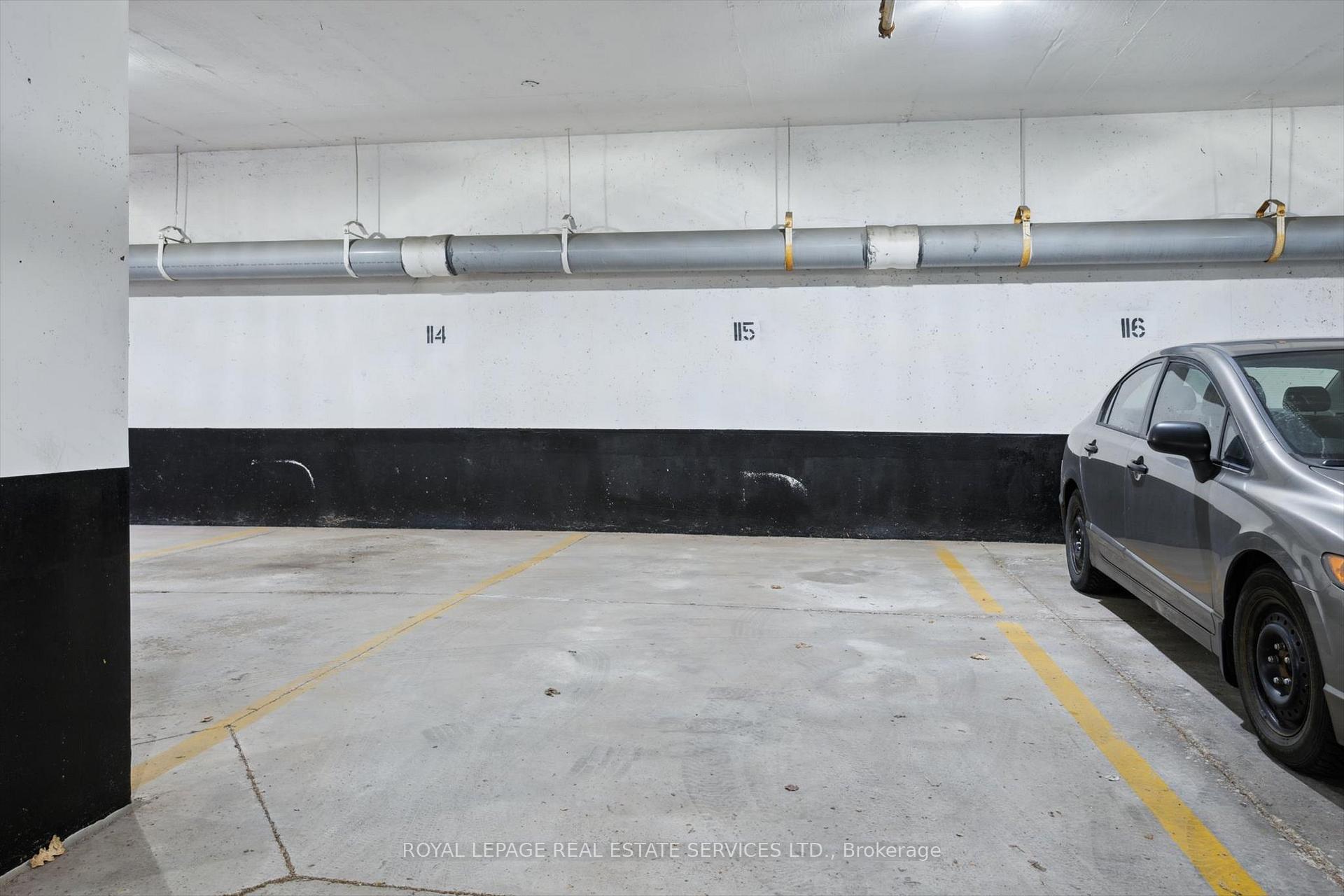Menu
#203 - 2325 Central Park Drive, Oakville, ON L6H 0E2



Login Required
Create an account or to view all Images.
2 bed
2 bath
1parking
sqft *
NewJust Listed
List Price:
$609,000
Listed on Jun 2025
Ready to go see it?
Looking to sell your property?
Get A Free Home EvaluationListing History
Loading price history...
Highlights
| Property Type | Condo Apartment |
| Maintenance Fees | $0 |
| Total Parking Spaces | 1 |
| Level | 2 |
| Exterior | Brick |
| Property Tax | $2,921 |
| Basement | None |
| Dir/Cross St | Sixth Line / Dundas St |
Description
Amazing 2 bed 2 bath corner unit in the uptown core area of River Oaks. This bright and spacious unit boasts almost 900 square feet, a large updated kitchen (2025) with stainless steel appliances, white cabinetry, and granite counter tops. Large dining area combined with living area is filled with natural light and has a walk out to balcony overlooking great views of the pond, park areas and green space. Spacious primary bedroom features a walk-in closet and 4-pc bath. Main 3 pc bath and 4 pc ensuite have been upgraded with new toilets, quartz counter tops and under mount sinks (2025). Brand new bedroom carpets (2025). Entire unit freshly painted (2025). New kitchen stove/oven and fridge (2025). Just steps from grocery stores, shops, restaurants, Superstore, Walmart, transit, parks and trails. Minutes from major hwy's and the Oakville GO. Building hallways, entry doors, lobby, carpets replaced and renovated (2023). Super clean unit ready to move in and enjoy!
Extras
Details
| Area | Halton |
| Family Room | No |
| Heat Type | Fan Coil |
| A/C | Central Air |
| Garage | Underground |
| Phys Hdcap-Equip | No |
| Neighbourhood | 1015 - RO River Oaks |
| Heating Source | Electric |
| Sewers | |
| Laundry Level | "In-Suite Laundry" |
| Pool Features | |
| Exposure | North East |
Rooms
| Room | Dimensions | Features |
|---|---|---|
| Bedroom 2 (Main) | 2.95 X 2.73 m | |
| Primary Bedroom (Main) | 5.04 X 3.58 m |
|
| Dining Room (Main) | 3.19 X 2.97 m | |
| Living Room (Main) | 3.23 X 3.4 m | |
| Kitchen (Main) | 2.3 X 2.16 m |
|
Broker: ROYAL LEPAGE REAL ESTATE SERVICES LTD.MLS®#: W12213010
Population
Gender
male
female
45%
55%
Family Status
Marital Status
Age Distibution
Dominant Language
Immigration Status
Socio-Economic
Employment
Highest Level of Education
Households
Structural Details
Total # of Occupied Private Dwellings930
Dominant Year BuiltNaN
Ownership
Owned
Rented
48%
52%
Age of Home (Years)
Structural Type