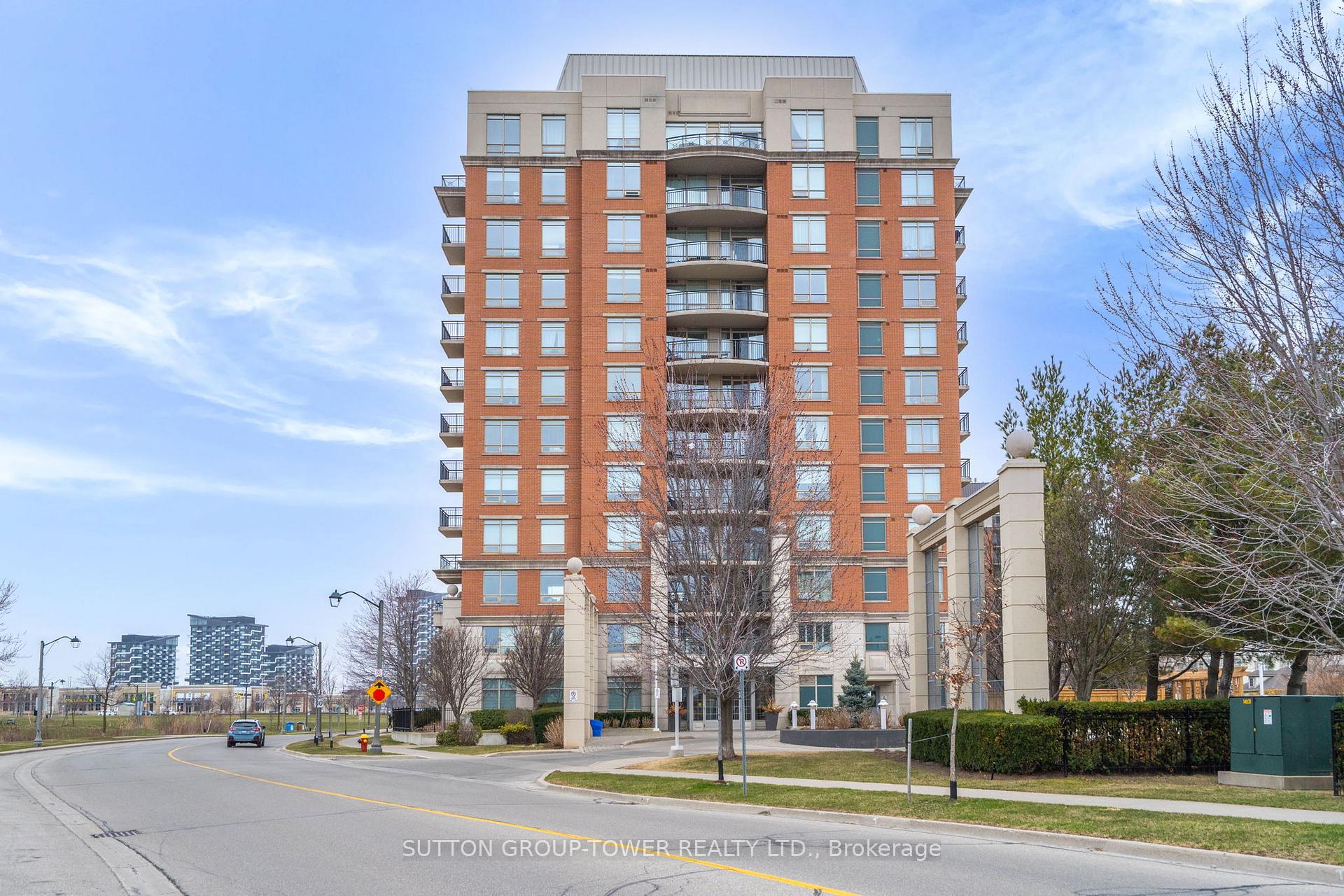Menu
#609 - 2365 Central Park Drive, Oakville, ON L6H 0C7



Login Required
Real estate boards require you to create an account to view sold listing.
to see all the details .
2 bed
2 bath
2parking
sqft *
Sold
List Price:
$629,000
Sold Price:
$575,000
Sold in Jun 2025
Ready to go see it?
Looking to sell your property?
Get A Free Home EvaluationListing History
Loading price history...
Highlights
| Property Type | Condo Apartment |
| Maintenance Fees | $0 |
| Total Parking Spaces | 2 |
| Level | 6 |
| Exterior | Brick"Stucco (Plaster)" |
| Property Tax | $2,735 |
| Basement | None |
| Dir/Cross St | Dundas / Trafalgar |
Description
Corner Unit With 2 Parking & 2 Lockers, In Trendy Oak Park, For Sun Lovers, Breathtaking Views Of Lake Ontario/To Skyline/Escarpment/Pond & Park. Building With Impressive Lobby & All The Amenity's You Can Ask For! Best Layout With Big 2 Bedrooms,2 Full Bathrooms, Hardwoods Throughout, Kitchen Has Breakfast Bar& Granite Counter/Oak Cabinets/Backsplash/Bigger Than It Appears. Marble Counters In Wrs, Custom Deep Cabinets/Glass Shower. Ensuite Custom Laundry With W/Dryer, Private Balcony, Southern Exposure, Pet Friendly ***EXTRAS*** To 403/407/QEW/Sheridan/Hospital/All Amenities Walking Distance,Very Rare 2 Parking Spaces &2 Lockers, One Of A Kind/Nothing Like It Only 1 In Whole Bldg. Private 6X6X12Ft Locker. U/G Parking (#84) Outside (#38) Lockers #260&239, Spotless. Easy Showings Seller Has Moved Out & Motivated.
Extras
Details
| Area | Halton |
| Family Room | Yes |
| Heat Type | Forced Air |
| A/C | Central Air |
| Garage | Underground |
| Phys Hdcap-Equip | No |
| Neighbourhood | 1015 - RO River Oaks |
| Heating | Yes |
| Heating Source | Gas |
| Sewers | |
| Elevator | Yes |
| Laundry Level | Ensuite |
| Pool Features | |
| Exposure | South |
Rooms
| Room | Dimensions | Features |
|---|---|---|
| Locker (Basement) | 0 X 0 m | |
| Locker (Basement) | 3.65 X 1.85 m |
|
| Laundry (Flat) | 1.83 X 1.83 m |
|
| Bedroom (Flat) | 3.96 X 3.05 m |
|
| Primary Bedroom (Flat) | 4.3 X 3.65 m |
|
| Kitchen (Flat) | 3.05 X 2.31 m |
|
| Dining Room (Flat) | 5.48 X 305 m |
|
| Living Room (Flat) | 5.48 X 3.05 m |
|
Broker: SUTTON GROUP-TOWER REALTY LTD.MLS®#: W12090021
Population
Gender
male
female
45%
55%
Family Status
Marital Status
Age Distibution
Dominant Language
Immigration Status
Socio-Economic
Employment
Highest Level of Education
Households
Structural Details
Total # of Occupied Private Dwellings930
Dominant Year BuiltNaN
Ownership
Owned
Rented
48%
52%
Age of Home (Years)
Structural Type