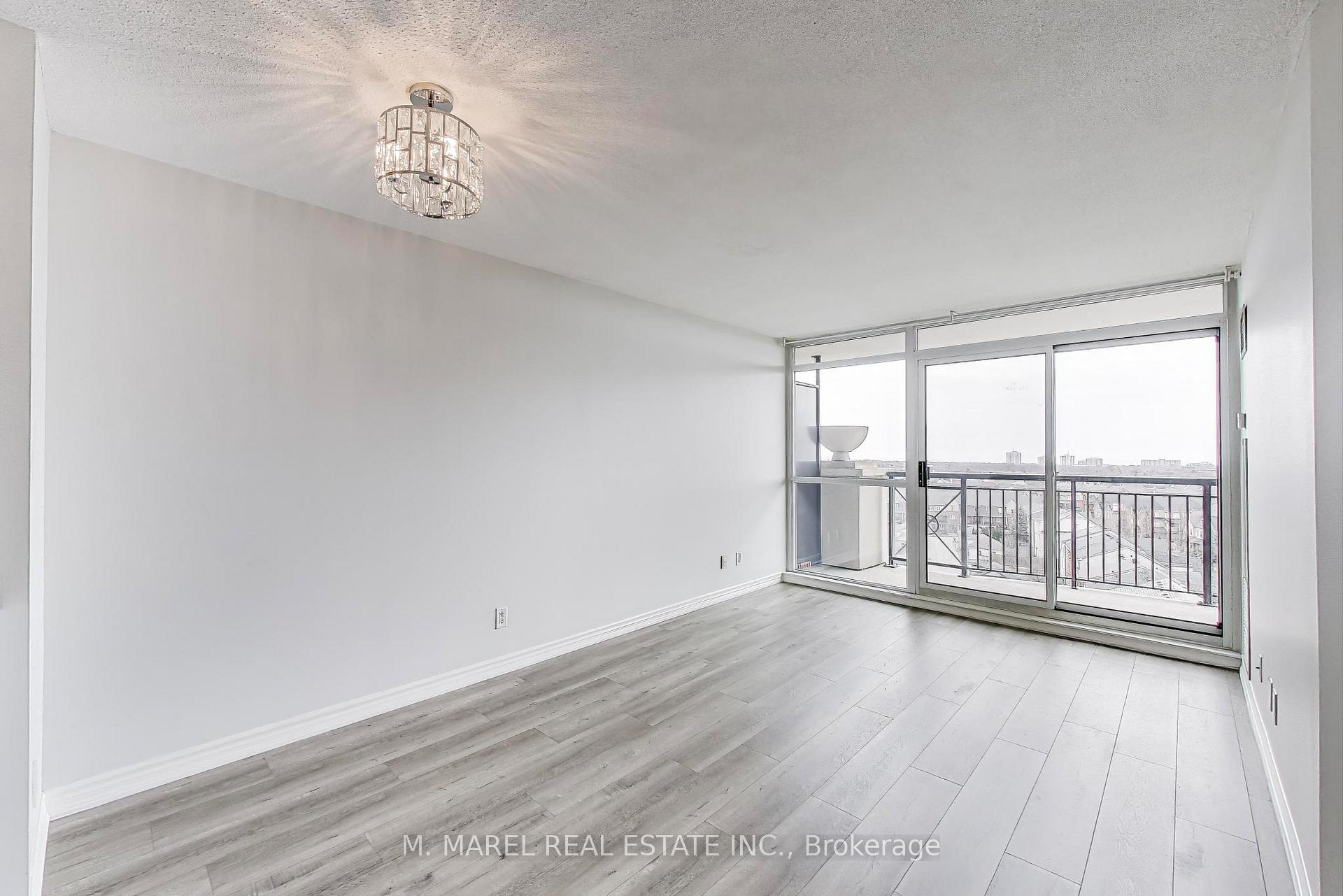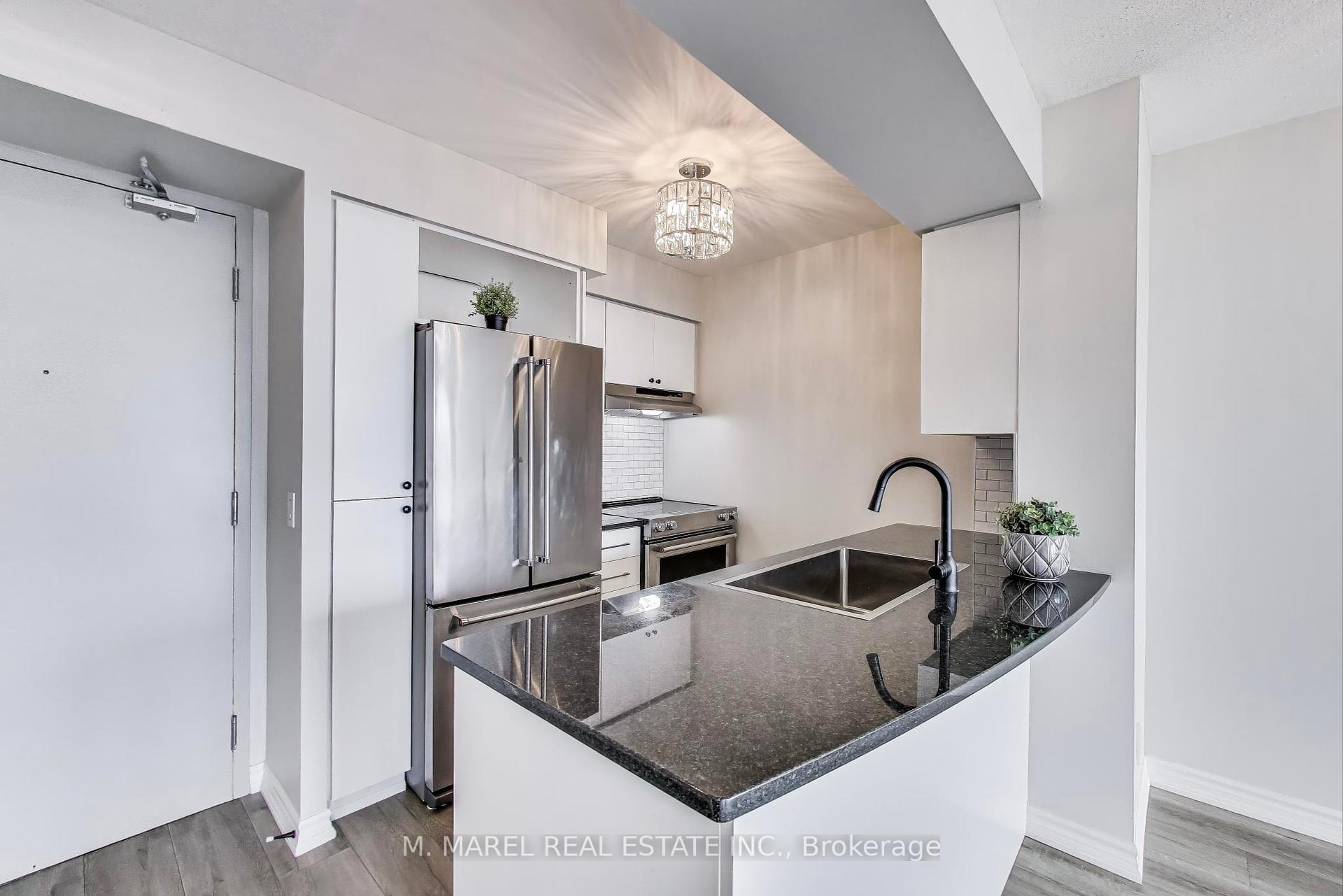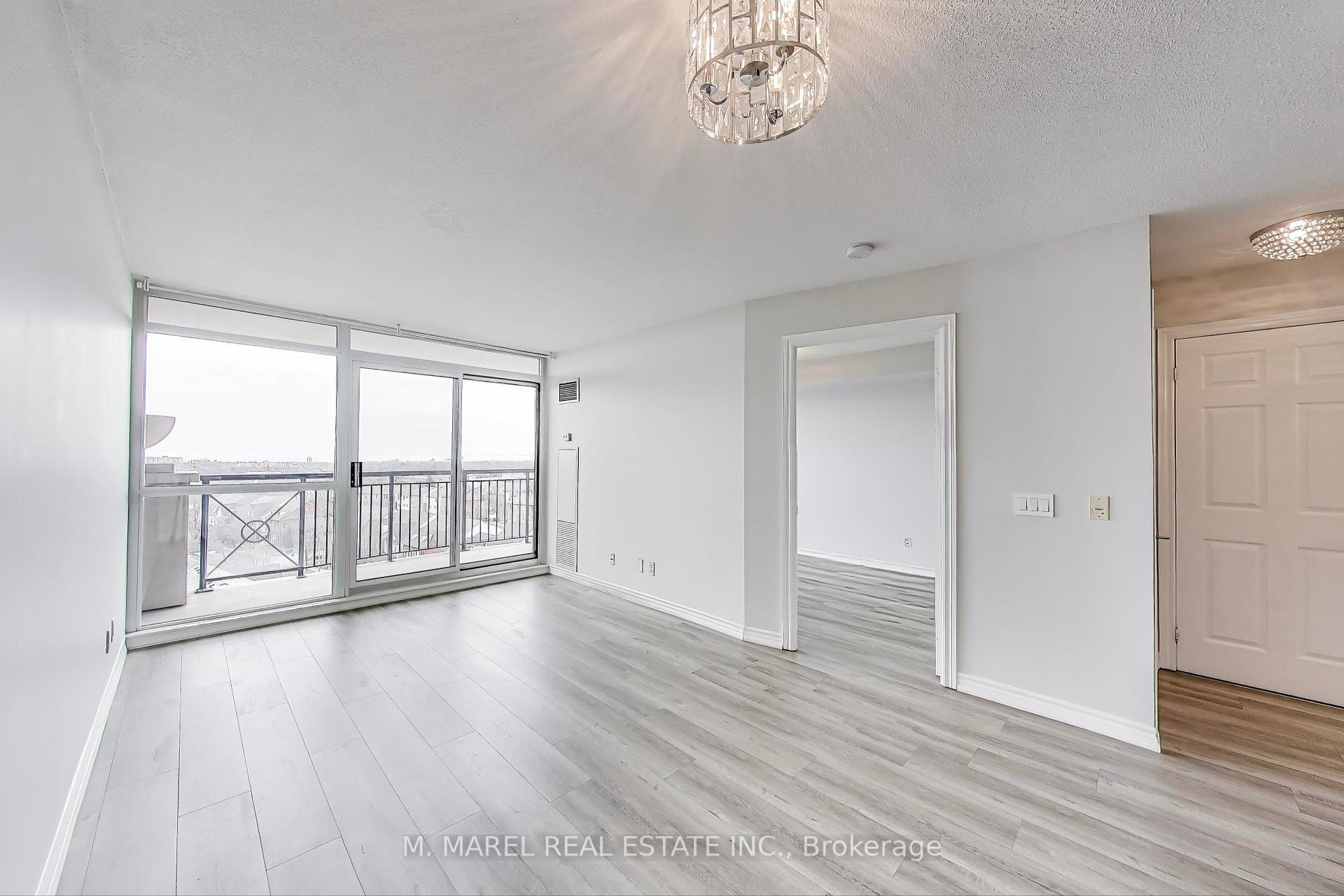Menu
#907 - 2365 Central Park Drive, Oakville, ON L6H 0C7



Login Required
Real estate boards require you to be signed in to access this property.
to see all the details .
1 bed
1 bath
1parking
sqft *
NewJust Listed
List Price:
$506,900
Listed on May 2025
Ready to go see it?
Looking to sell your property?
Get A Free Home EvaluationListing History
The property price history is available only to registered users.
| Last Update | List Price | Sold Price | Status | Listing ID |
|---|---|---|---|---|
No data available | ||||
Highlights
| Property Type | Common Element Condo |
| Maintenance Fees | $0 |
| Total Parking Spaces | 1 |
| Level | 9 |
| Exterior | Brick |
| Property Tax | $1,926 |
| Basement | None |
| Dir/Cross St | Sixth Line and Dundas St. W. |
Description
Welcome to Unit 907 at 2365 Central Park Drive a charming 1-bedroom, 1-bathroom condo located in the heart of Oakville's vibrant Uptown Core. This inviting residence features laminate flooring throughout and a beautifully renovated bathroom complete with updated tiles, shower, tub, and vanity. The kitchen is equipped with modern appliances (approx. 4 years old), granite countertops, and a washer and dryer set thats only about 2 years old. This unit also includes a premium double-wide balcony, one stage locker, and one parking space everything you need for comfortable and convenient condo living in Oakville. Residents of One Oak Park Condos enjoy a fantastic range of amenities, including a fully equipped exercise room, a stylish party room, and an outdoor pool. The building also offers a scenic patio area with barbecues, ideal for relaxed outdoor dining. Enjoy the convenience of being just a short walk from local dining favourites like Tim Hortons, Double Double Pizza & Chicken, and Pita Pit. For groceries, East Indian Supermarket, Longo's North Oakville, and M&M Food Market are only a quick drive away. Outdoor enthusiasts will appreciate the proximity to Memorial Park Off-Leash Area, Oak Park Dog Park, and Oak Park, all less than a 5 minute walk from the building. **INTERBOARD LISTING: CORNERSTONE - HAMILTON-BURLINGTON**
Extras
Details
| Area | Halton |
| Family Room | No |
| Heat Type | Forced Air |
| A/C | Central Air |
| Garage | None |
| Phys Hdcap-Equip | No |
| Neighbourhood | 1015 - RO River Oaks |
| Heating Source | Gas |
| Sewers | |
| Laundry Level | "In-Suite Laundry" |
| Pool Features | |
| Exposure | East |
Rooms
| Room | Dimensions | Features |
|---|---|---|
| Primary Bedroom (Flat) | 2.74 X 3.99 m | |
| Kitchen (Flat) | 2.26 X 2.57 m | |
| Living Room (Flat) | 5.36 X 3.07 m |
Broker: M. MAREL REAL ESTATE INC.MLS®#: W12095242
Population
Gender
male
female
45%
55%
Family Status
Marital Status
Age Distibution
Dominant Language
Immigration Status
Socio-Economic
Employment
Highest Level of Education
Households
Structural Details
Total # of Occupied Private Dwellings930
Dominant Year BuiltNaN
Ownership
Owned
Rented
48%
52%
Age of Home (Years)
Structural Type