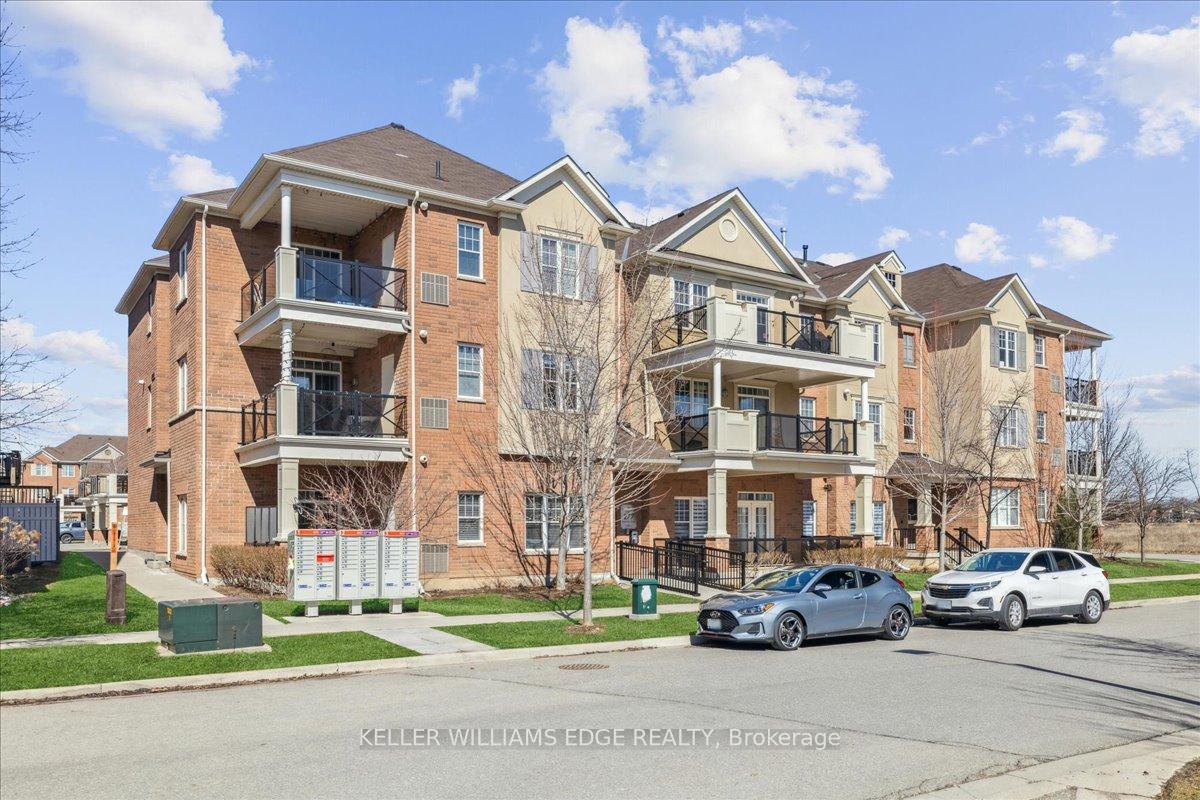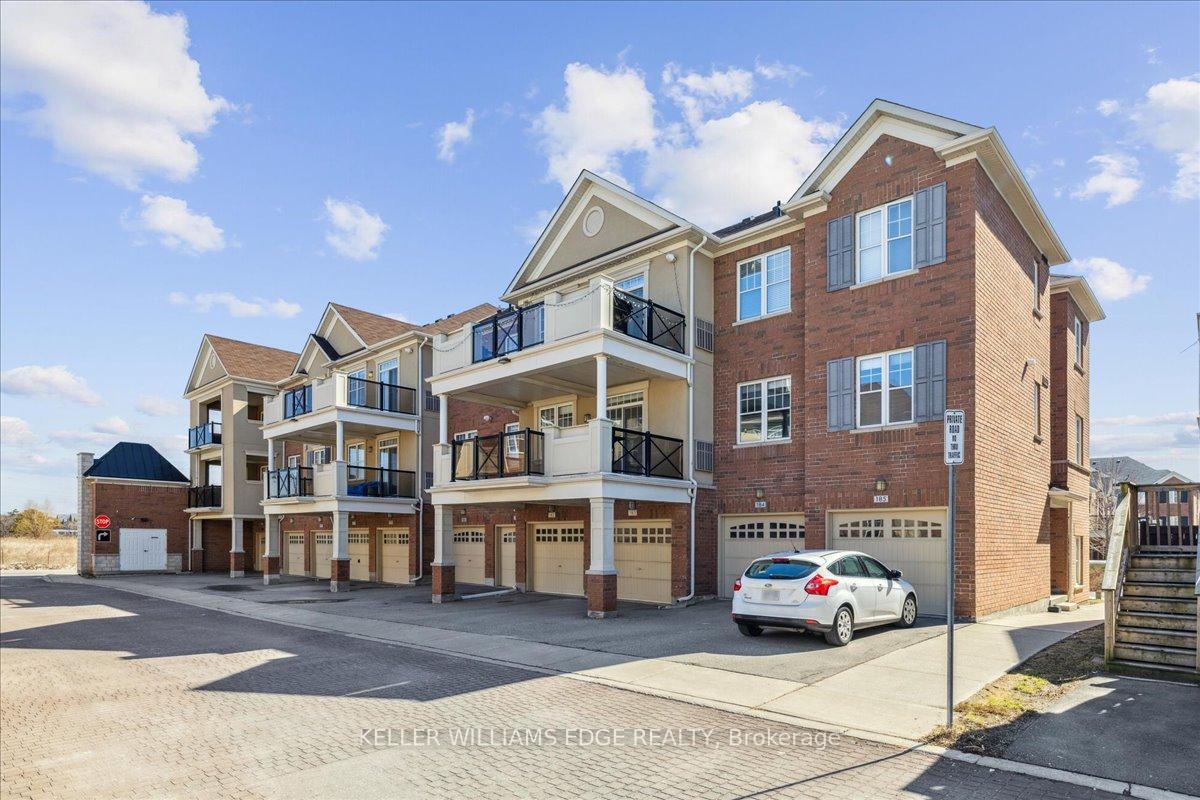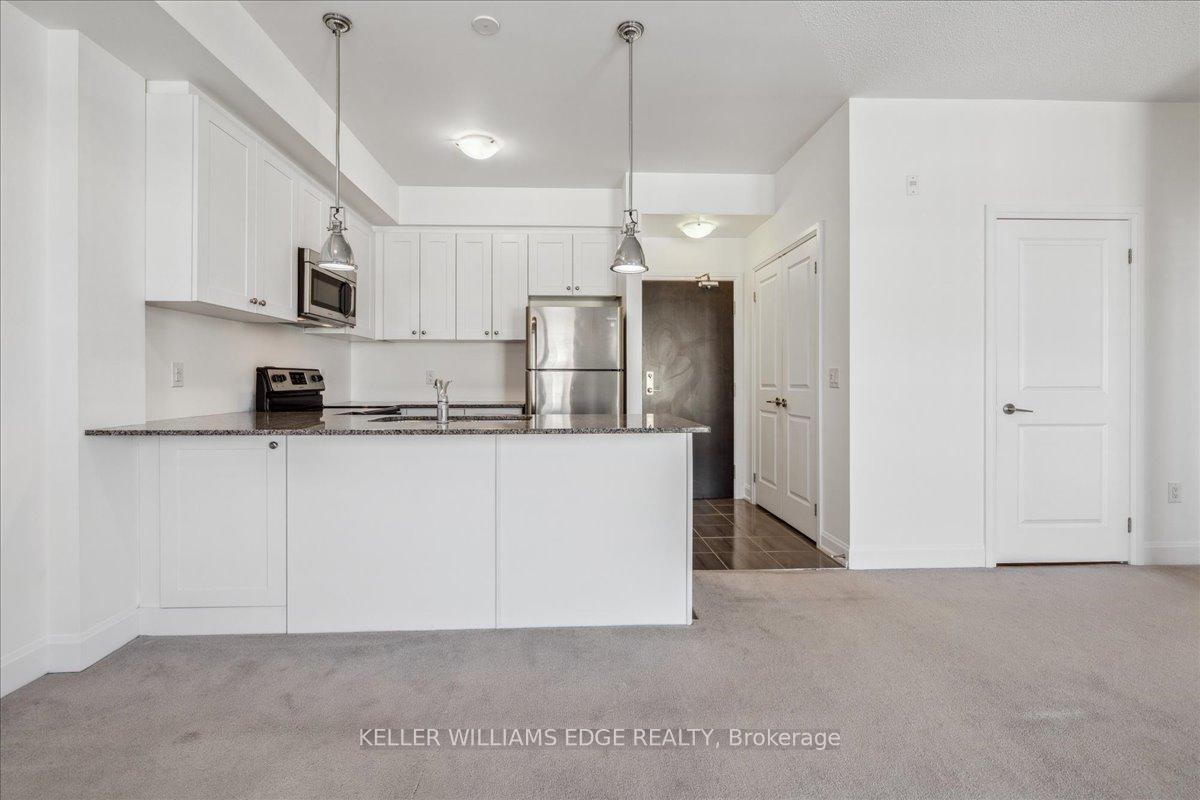Menu
#303 - 277 Gatwick Drive, Oakville, ON L6H 0L3



Login Required
Create an account or to view all Images.
2 bed
2 bath
2parking
sqft *
Price ChangeJust Listed
List Price:
$688,888
Listed on May 2025
Ready to go see it?
Looking to sell your property?
Get A Free Home EvaluationListing History
The property price history is available only to registered users.
| Last Update | List Price | Sold Price | Status | Listing ID |
|---|---|---|---|---|
No data available | ||||
Highlights
| Property Type | Condo Townhouse |
| Maintenance Fees | $0 |
| Total Parking Spaces | 2 |
| Level | 3 |
| Exterior | Brick"Stucco (Plaster)" |
| Property Tax | $2,793 |
| Basement | None |
| Dir/Cross St | Glenashton / Taunton |
Description
Ideal for first-time homebuyers or those looking to downsize! Stylish 2 bedroom, 2 full bath condo in Oakville's vibrant 'Uptown Core' community. Abundant natural light fills each room, enhancing the welcoming atmosphere. This third floor unit features a great layout, stainless steel appliances, granite counters and freshly painted in 2025. Immaculate and well cared for - this unit is move-in ready! The unit also features a massive outdoor terrace - plenty of room for outdoor entertaining. Ensuite laundry and 2 parking spaces -including your own private garage! Situated in an amazing location, this property is just steps away from trails, parks, schools, shopping, banks, and restaurants. Enjoy easy access to transit, the403, 407, QEW, and Go-train. Location in the catchment of many of Oakville's top schools. Don't miss out on this fantastic opportunity! Low condo fees.
Extras
Details
| Area | Halton |
| Family Room | No |
| Heat Type | Forced Air |
| A/C | Central Air |
| Garage | Detached |
| Phys Hdcap-Equip | No |
| Neighbourhood | 1015 - RO River Oaks |
| Heating Source | Gas |
| Sewers | |
| Laundry Level | "In-Suite Laundry" |
| Pool Features | |
| Exposure | North |
Rooms
| Room | Dimensions | Features |
|---|---|---|
| null (Main) | 0 X 0 m |
|
| Bathroom (Main) | 0 X 0 m |
|
| Bedroom 2 (Main) | 2.74 X 3.07 m | |
| Primary Bedroom (Main) | 3.3 X 4.17 m | |
| Great Room (Main) | 5.08 X 5.36 m | |
| Kitchen (Main) | 2.54 X 2.84 m |
Broker: KELLER WILLIAMS EDGE REALTYMLS®#: W12026443
Population
Gender
male
female
45%
55%
Family Status
Marital Status
Age Distibution
Dominant Language
Immigration Status
Socio-Economic
Employment
Highest Level of Education
Households
Structural Details
Total # of Occupied Private Dwellings930
Dominant Year BuiltNaN
Ownership
Owned
Rented
48%
52%
Age of Home (Years)
Structural Type