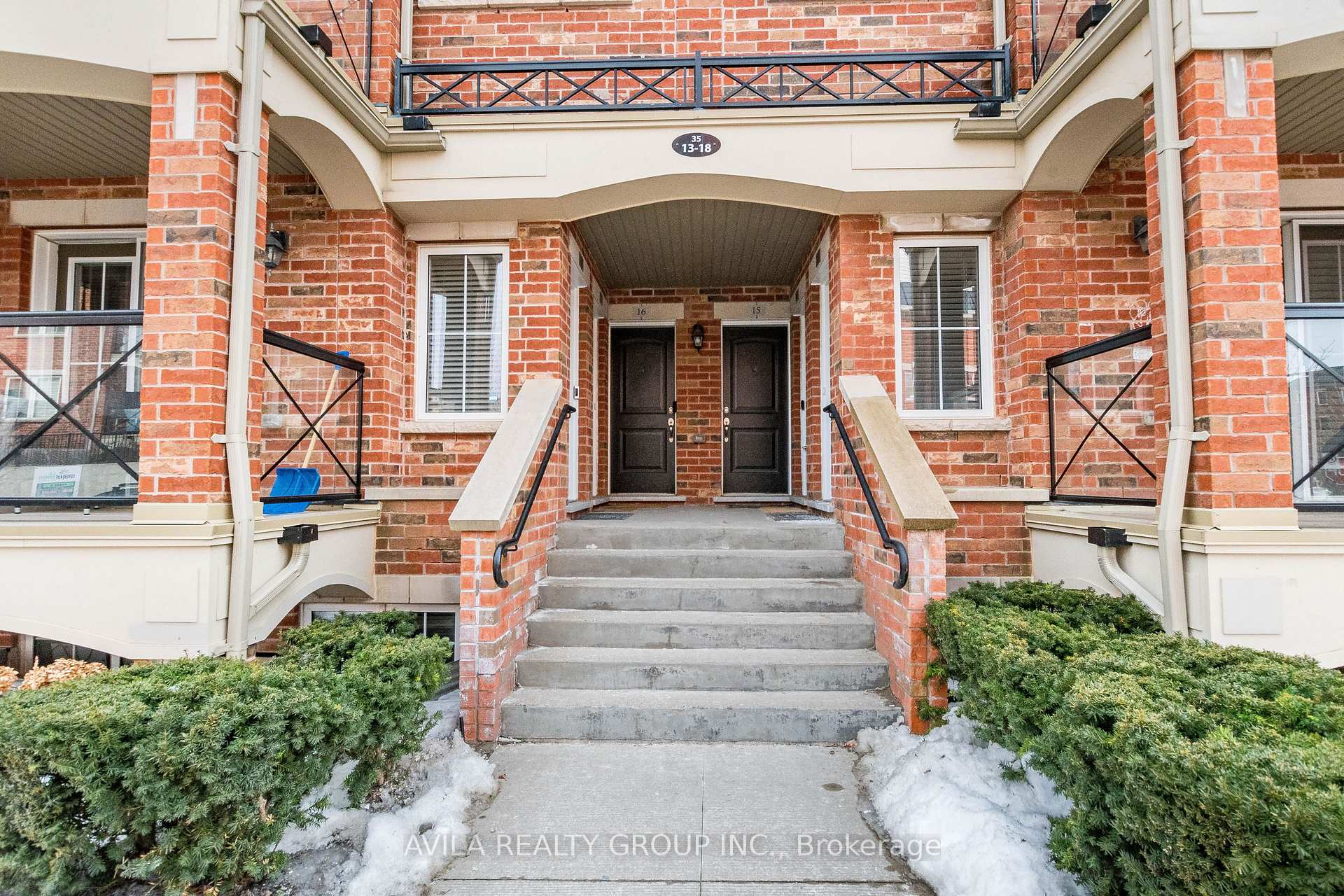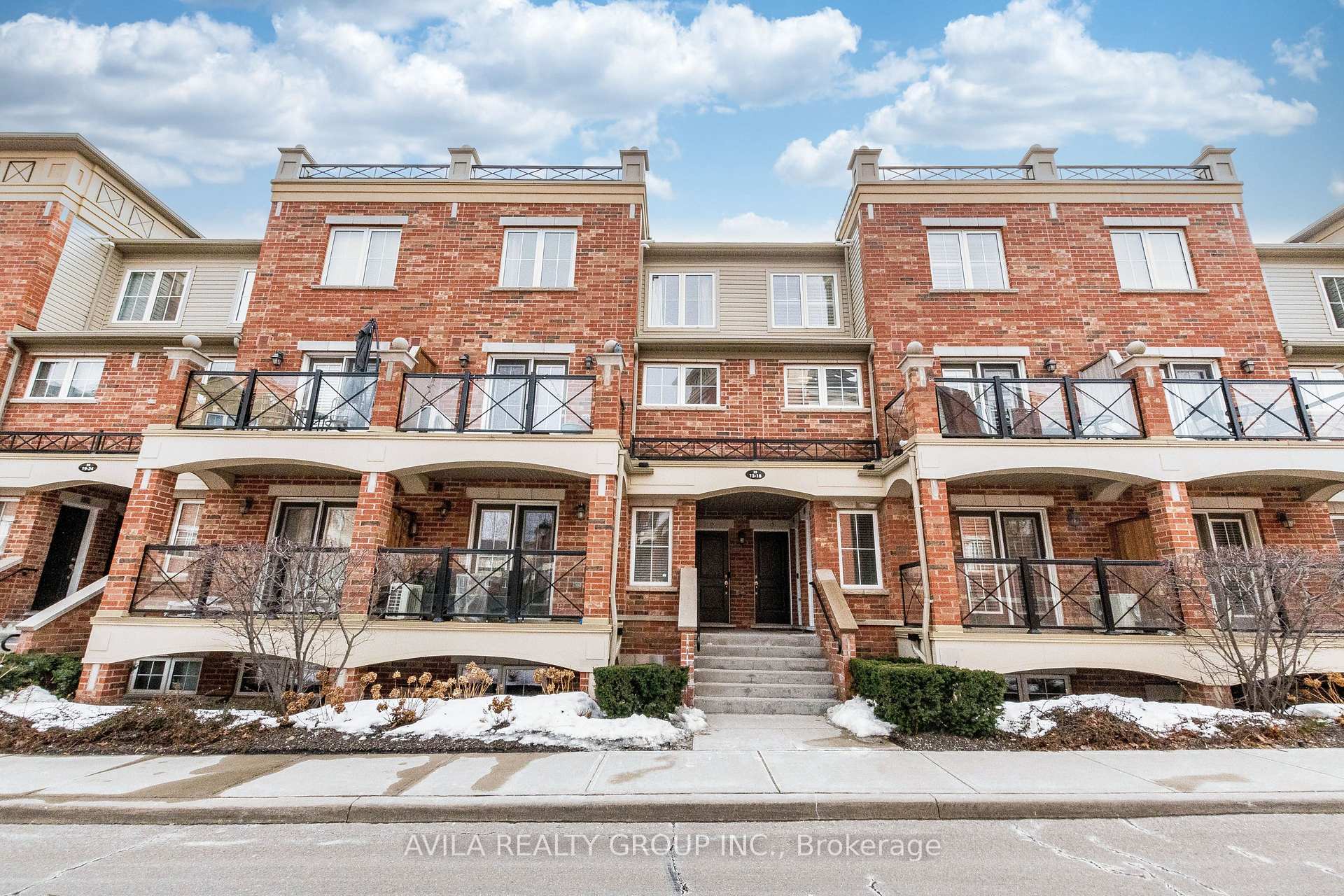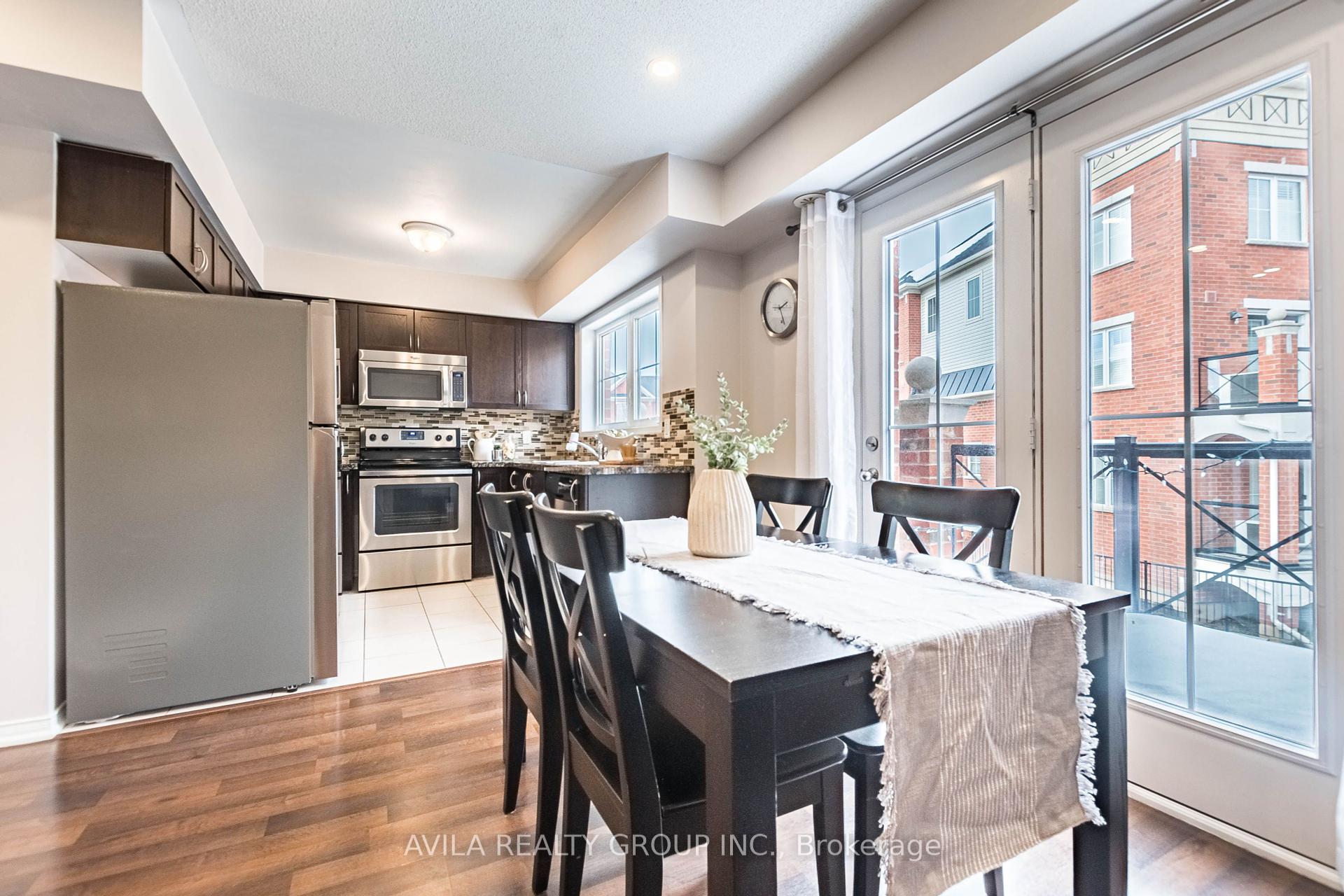Menu
#17 - 35 Hays Boulevard, Oakville, ON L6H 0J1



Login Required
Create an account or to view all Images.
2 bed
2 bath
1parking
sqft *
NewJust Listed
List Price:
$669,900
Listed on May 2025
Ready to go see it?
Looking to sell your property?
Get A Free Home EvaluationListing History
The property price history is available only to registered users.
| Last Update | List Price | Sold Price | Status | Listing ID |
|---|---|---|---|---|
| 16-04-2025 | $679,900 | $679,900 | Terminated | W12001960 |
Highlights
| Property Type | Condo Townhouse |
| Maintenance Fees | $0 |
| Total Parking Spaces | 1 |
| Level | 2 |
| Exterior | Brick |
| Property Tax | $2,921 |
| Basement | None |
| Dir/Cross St | Sixth Line & Dundas St E |
Description
Welcome to this beautiful 2-bedroom, 2-bathroom condo townhouse in the highly desirable Uptown Core at 35 Hays Boulevard in Oakville. Perfect for first-time buyers, young professionals, or downsizers, this home offers a bright, spacious, and functional layout with modern finishes throughout.Step into the open-concept main floor, where the contemporary kitchen boasts stainless steel appliances, granite countertops, ample cabinetry, and a stylish backsplash. The kitchen flows seamlessly into the living and dining areas, featuring a glass door that walks out to the balcony and floods the space with natural light, creating a warm and inviting atmosphere.Upstairs, you'll find two generously sized bedrooms, including a primary suite with a closet and a large window. The second bedroom is ideal for guests, a home office, or a growing family. A 4-piece bathroom and convenient in-suite laundry complete the upper level.This home also includes one underground parking space and a locker for extra storage. Located in one of Oakvilles most sought-after neighborhoods, this home is just steps from parks, scenic trails, shopping, grocery stores, restaurants, and top-rated schools. Commuters will love the easy access to major highways (403, 407, QEW) and the Oakville GO Station, making travel to Toronto and surrounding areas a breeze.Dont miss out on this incredible opportunity to own a stylish and modern townhouse in a prime location. Book your showing today and make this beautiful home yours!
Extras
Details
| Area | Halton |
| Family Room | No |
| Heat Type | Forced Air |
| A/C | Central Air |
| Garage | Underground |
| Phys Hdcap-Equip | No |
| Neighbourhood | 1015 - RO River Oaks |
| Heating Source | Gas |
| Sewers | |
| Laundry Level | "Laundry Closet" |
| Pool Features | |
| Exposure | East |
Rooms
| Room | Dimensions | Features |
|---|---|---|
| Bedroom 2 (Second) | 3.85 X 2.45 m |
|
| Primary Bedroom (Second) | 5.44 X 3.22 m |
|
| Kitchen (Main) | 2.71 X 2.53 m |
|
| Dining Room (Main) | 3.45 X 2.4 m |
|
| Living Room (Main) | 3.45 X 2.4 m |
|
Broker: AVILA REALTY GROUP INC.MLS®#: W12086048
Population
Gender
male
female
45%
55%
Family Status
Marital Status
Age Distibution
Dominant Language
Immigration Status
Socio-Economic
Employment
Highest Level of Education
Households
Structural Details
Total # of Occupied Private Dwellings930
Dominant Year BuiltNaN
Ownership
Owned
Rented
48%
52%
Age of Home (Years)
Structural Type