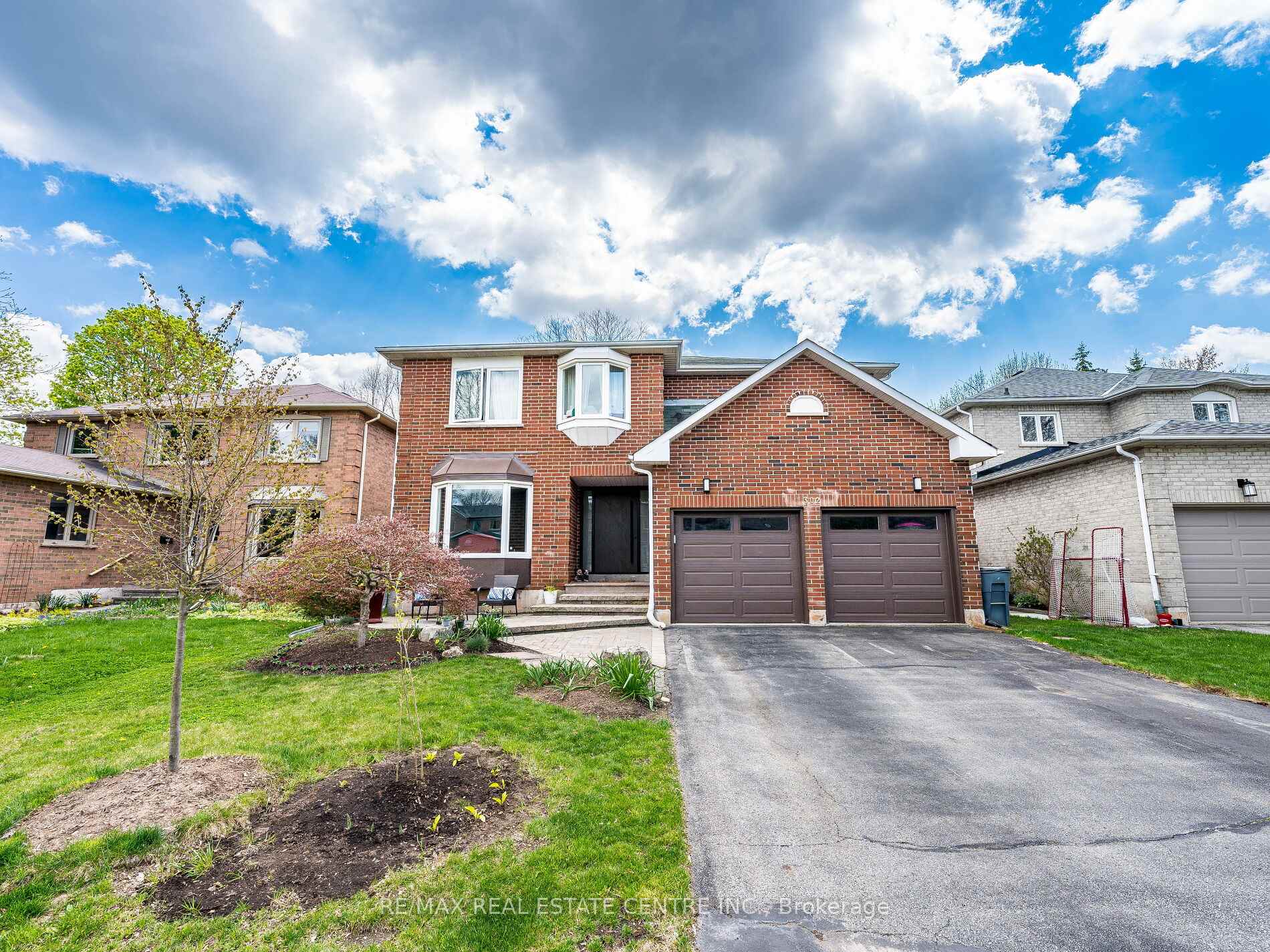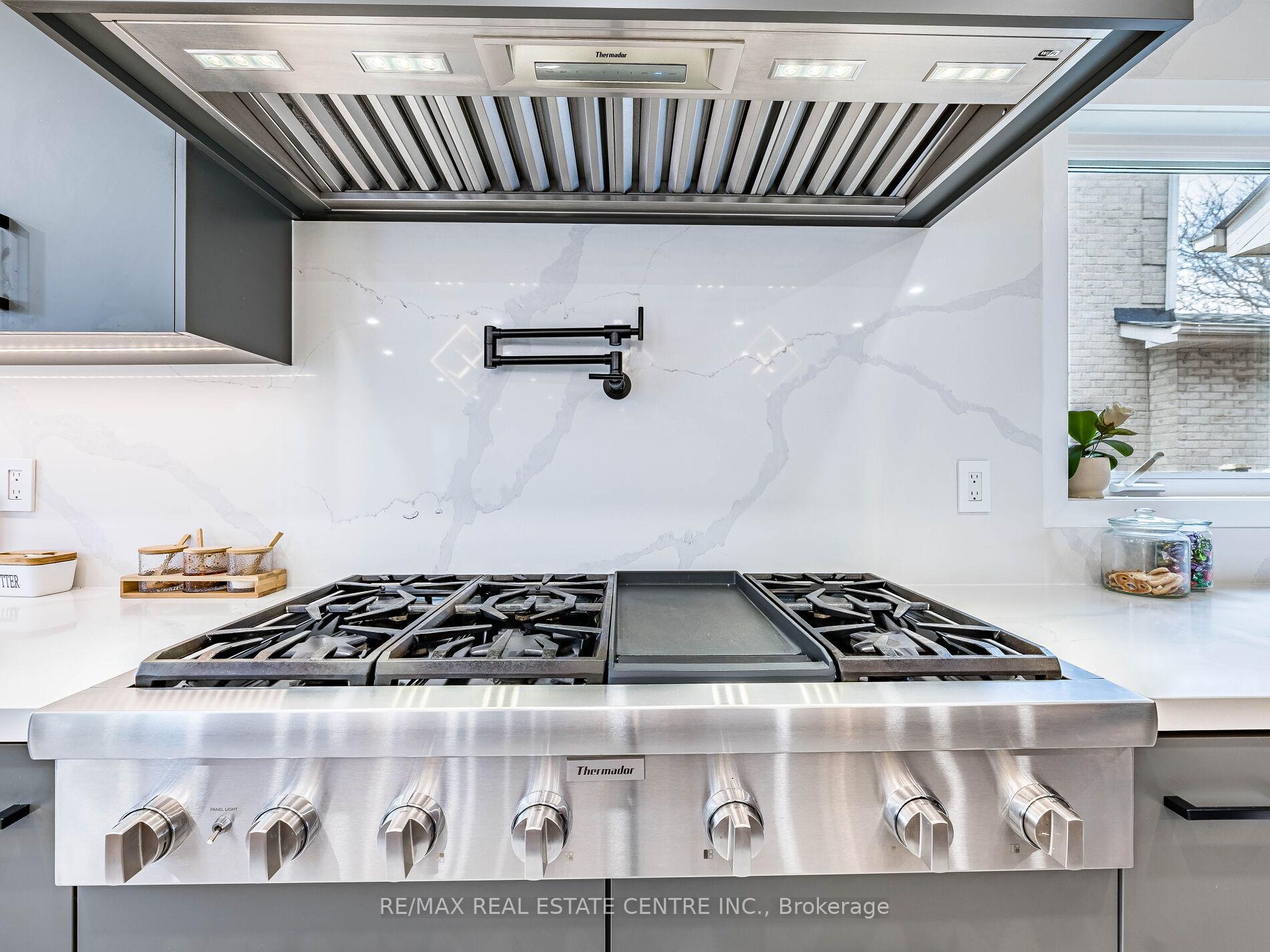Menu
302 Leacock Avenue, Oakville, ON L6H 5J2



Login Required
Create an account or to view all Images.
6 bed
5 bath
4parking
sqft *
NewJust Listed
List Price:
$2,199,000
Listed on May 2025
Ready to go see it?
Looking to sell your property?
Get A Free Home EvaluationListing History
The property price history is available only to registered users.
| Last Update | List Price | Sold Price | Status | Listing ID |
|---|---|---|---|---|
No data available | ||||
Highlights
| Property Type | Detached |
| Total Parking Spaces | 4 |
| Lot Size | 49.21 x 114.83 |
| Exterior | Brick |
| Property Tax | $7,441 |
| Basement | "Separate Entrance"Apartment |
| Dir/Cross St | Dundas St/Towne Blvd |
Description
Stunning, Fully Renovated Home in a Family-Friendly Neighbourhood!This beautifully updated residence blends luxury and practicality. The open-concept layout flows seamlessly from the elegant living and formal dining areas to the spacious family room with cozy fireplace. At the heart of the home is a gourmet kitchen with heated floors, grand quartz centre island, counter-to-ceiling quartz backsplash, premium Thermador smart appliances, soft-close cabinetry, smart-fit corner drawers, and breakfast area with built-in coffee nook. The main floor also features a convenient laundry room with gas line hookup. Upstairs, the primary suite impresses with a fireplace, massive his/hers walk-in closet and spa-like 5-pc ensuite with curbless glass shower, soaker tub, double vanity and smart toilet. Bedrooms 2 & 3 share a Jack & Jill bath, while bedroom 4 has its own 3-pc ensuite. All bedrooms include closet organizers, ceiling fans and USB outlets. The professionally finished basement offers a private 2-bedroom in-law suite with separate entrance, full kitchen, private laundry, large living space and modern 3-pc bath- ideal for extended family or guests. Enjoy outdoor living in the landscaped backyard with large gazebo, firepit and BBQ area with 2 natural gas line hookups. Other fine features: pot lights throughout, hardwood floors on main & 2nd levels, kitchen under-cabinet lighting, new bathroom exhaust fans with timers, smart thermostat, smart door camera, USB receptacles, upgraded attic and soundproof insulation, new tankless water heater, and new central vacuum. Steps to parks, trails, schools, rec centre, shopping, GO transit, QEW/403 & public transit. A must-see home!
Extras
Details
| Area | Halton |
| Family Room | No |
| Heat Type | Forced Air |
| A/C | Central Air |
| Water | Yes |
| Garage | Attached |
| Phys Hdcap-Equip | No |
| Neighbourhood | 1015 - RO River Oaks |
| Heating Source | Gas |
| Sewers | Sewer |
| Laundry Level | |
| Pool Features | None |
Rooms
| Room | Dimensions | Features |
|---|---|---|
| Bedroom (Basement) | 3.24 X 3.1 m |
|
| Bedroom (Basement) | 3.83 X 3.49 m |
|
| Kitchen (Basement) | 3.67 X 3.1 m |
|
| Living Room (Basement) | 5.46 X 3.67 m |
|
| Bedroom 4 (Second) | 5.55 X 3.78 m |
|
| Bathroom (Second) | 3.41 X 1.56 m |
|
| Bedroom 3 (Second) | 4.1 X 3.71 m |
|
| Bedroom 2 (Second) | 4.1 X 3.71 m |
|
| Bedroom (Second) | 4.84 X 3.44 m |
|
| Bathroom (Second) | 4.38 X 3.9 m |
|
| Primary Bedroom (Second) | 7.06 X 4.9 m |
|
| Laundry (Main) | 2.7 X 2.47 m |
|
| Breakfast (Main) | 4.86 X 3.46 m |
|
| Kitchen (Main) | 6.68 X 3.93 m |
|
| Family Room (Main) | 4.93 X 3.52 m |
|
| Dining Room (Main) | 5.27 X 3.47 m |
|
| Living Room (Main) | 3.43 X 3.71 m |
|
Broker: RE/MAX REAL ESTATE CENTRE INC.MLS®#: W12138249
Population
Gender
male
female
45%
55%
Family Status
Marital Status
Age Distibution
Dominant Language
Immigration Status
Socio-Economic
Employment
Highest Level of Education
Households
Structural Details
Total # of Occupied Private Dwellings930
Dominant Year BuiltNaN
Ownership
Owned
Rented
48%
52%
Age of Home (Years)
Structural Type