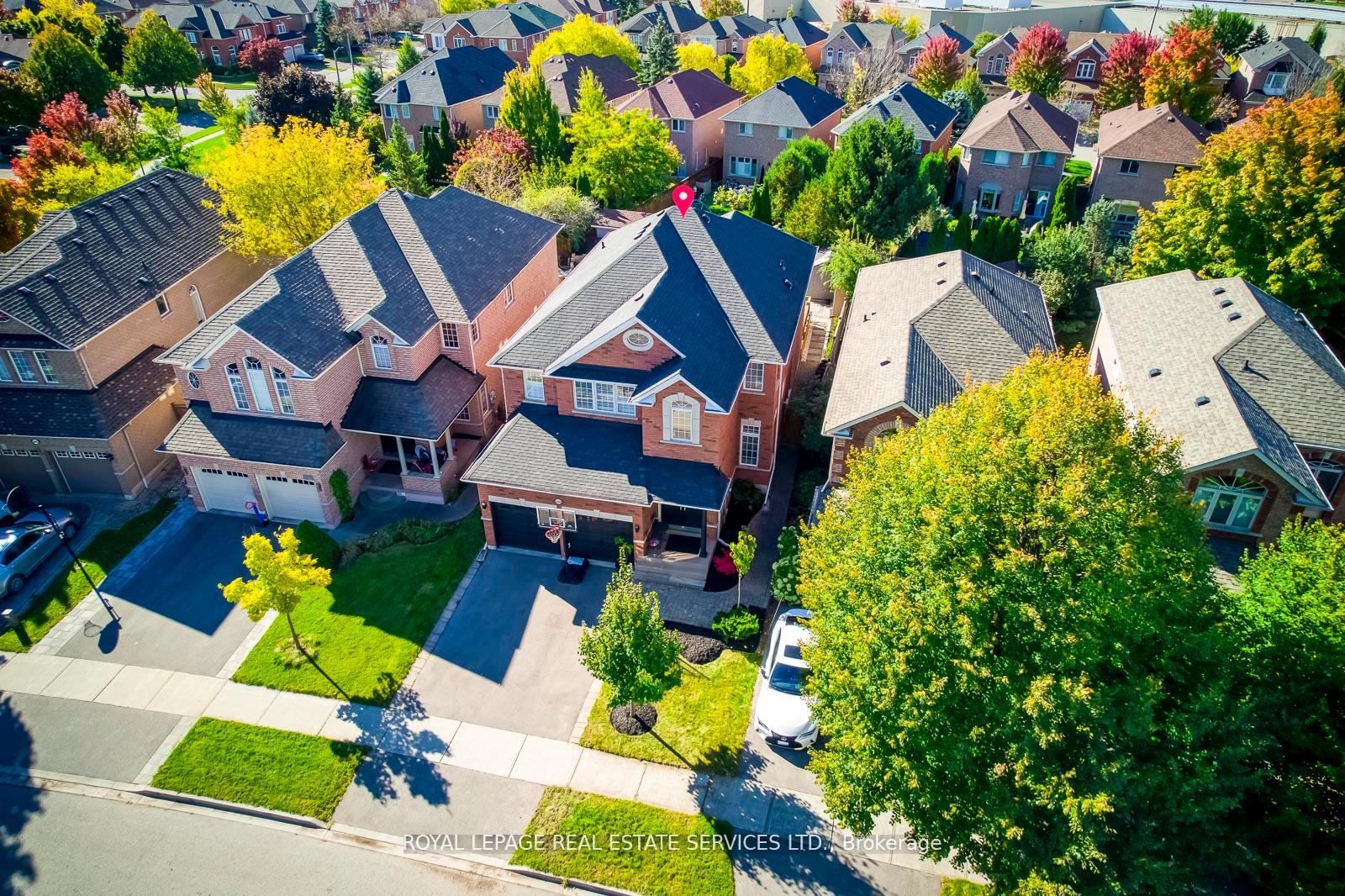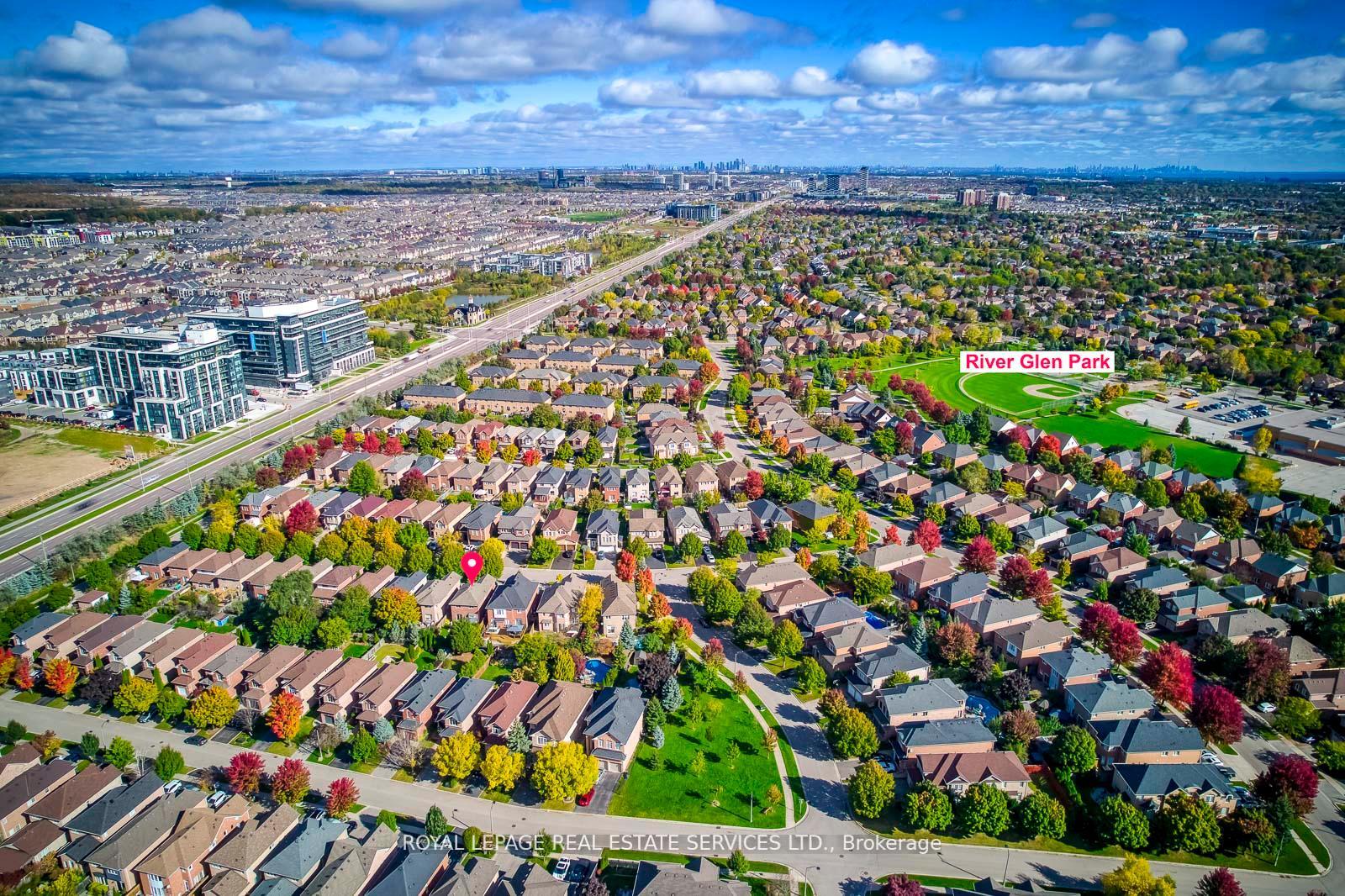Menu
2484 Logan Avenue, Oakville, ON L6H 6S1



Login Required
Create an account or to view all Images.
6 bed
5 bath
4parking
sqft *
NewJust Listed
List Price:
$1,799,000
Listed on May 2025
Ready to go see it?
Looking to sell your property?
Get A Free Home EvaluationListing History
The property price history is available only to registered users.
Highlights
| Property Type | Detached |
| Total Parking Spaces | 4 |
| Lot Size | 38.58 x 113.12 |
| Exterior | Brick |
| Property Tax | $6,597 |
| Basement | Finished |
| Dir/Cross St | Neyagawa / Dundas |
Description
This luxurious Oakville home offers a spacious 5+1 bedroom layout with hardwood flooring throughout, bringing warmth and elegance to each room. The recently renovated designer kitchen is a showpiece, complete with a gas cooktop, soft-close drawers, and abundant storage. It also includes a custom, built-in breakfast nook, providing a cozy spot for family meals and adding functionality to the open kitchen layout. Top-tier Jennair appliances perfect for entertaining or unwinding.The home features 9-foot ceilings that enhance the sense of space and light. The master suite is a private sanctuary with gorgeous hardwood floors, his and hers walk-in closets, and a generous 5-piece en-suite bathroom. Each of the five bedrooms is well-appointed, with ample space for family or guests.Upstairs, you'll find 3 beautifully finished bathrooms, providing convenience and comfort for family members and guests. These bathrooms showcase modern fixtures and elegant finishes, making morning routines seamless and enjoyable.Beyond the main living areas, the home extends into a finished basement, adding extra living space that can be customized to your lifestyle needs.With approximately 4,000 square feet of living space, this home comes fully equipped with a fridge, stove, microwave, washer, and dryer. This residence combines high-end finishes with practical touches, making it an inviting haven in one of Oakville's desirable neighbourhoods.
Extras
Details
| Area | Halton |
| Family Room | Yes |
| Heat Type | Forced Air |
| A/C | Central Air |
| Garage | Attached |
| Phys Hdcap-Equip | No |
| Neighbourhood | 1015 - RO River Oaks |
| Heating Source | Gas |
| Sewers | Sewer |
| Laundry Level | |
| Pool Features | None |
Rooms
| Room | Dimensions | Features |
|---|---|---|
| Office (Basement) | 4.14 X 7.19 m |
|
| Recreation (Basement) | 5.16 X 3.78 m |
|
| Bedroom (Basement) | 3.48 X 3.3 m |
|
| Bedroom 5 (Second) | 2.06 X 3.89 m |
|
| Bedroom 4 (Second) | 3.12 X 4.01 m |
|
| Bedroom 3 (Second) | 4.37 X 3.33 m |
|
| Bedroom 2 (Second) | 4.83 X 3.35 m |
|
| Primary Bedroom (Second) | 4.52 X 4.85 m |
|
| Living Room (Main) | 3.15 X 4.19 m |
|
| Dining Room (Main) | 3.15 X 3.05 m |
|
| Kitchen (Main) | 3.96 X 6.78 m |
|
| Family Room (Main) | 5.08 X 3.94 m |
|
Broker: ROYAL LEPAGE REAL ESTATE SERVICES LTD.MLS®#: W12133425
Population
Gender
male
female
45%
55%
Family Status
Marital Status
Age Distibution
Dominant Language
Immigration Status
Socio-Economic
Employment
Highest Level of Education
Households
Structural Details
Total # of Occupied Private Dwellings930
Dominant Year BuiltNaN
Ownership
Owned
Rented
48%
52%
Age of Home (Years)
Structural Type