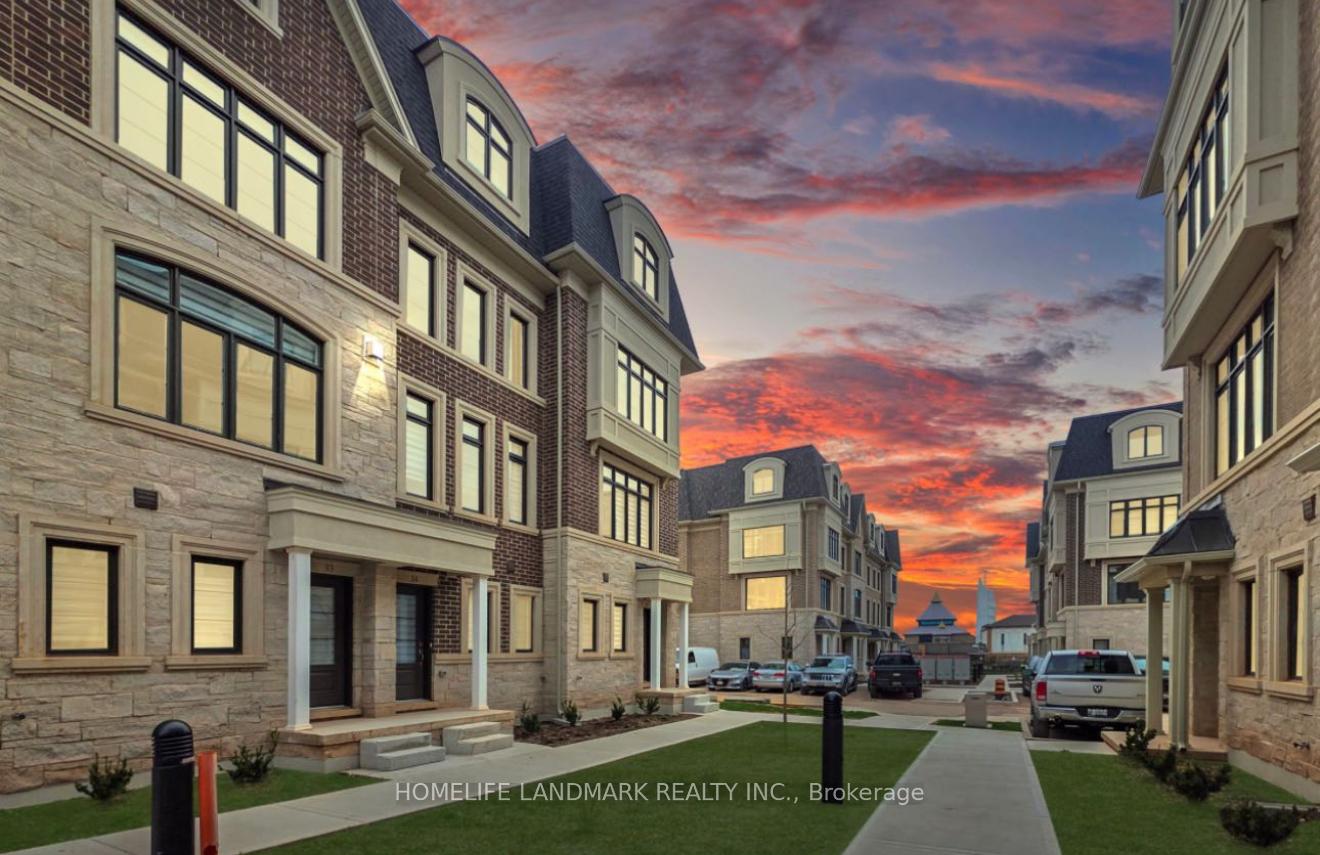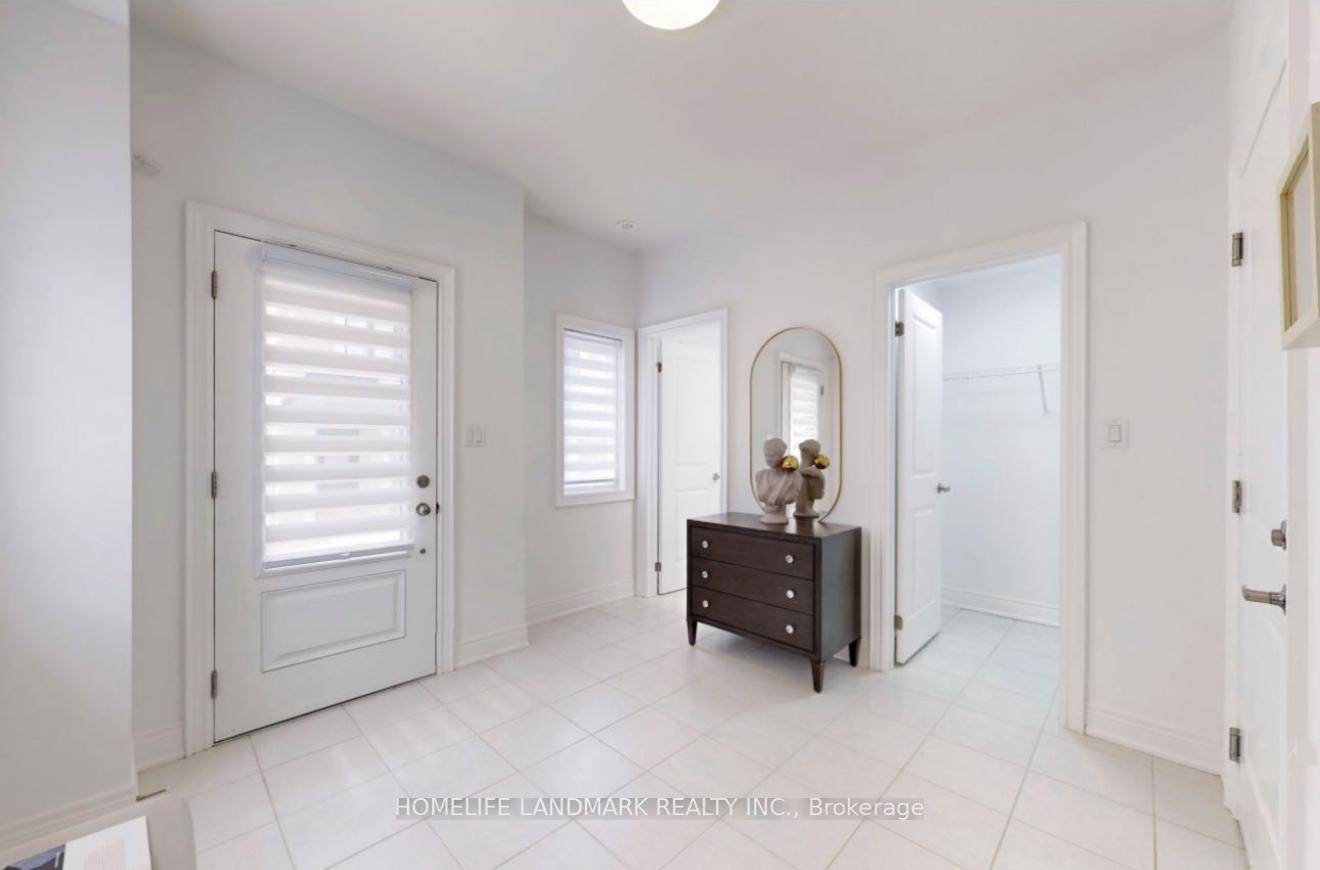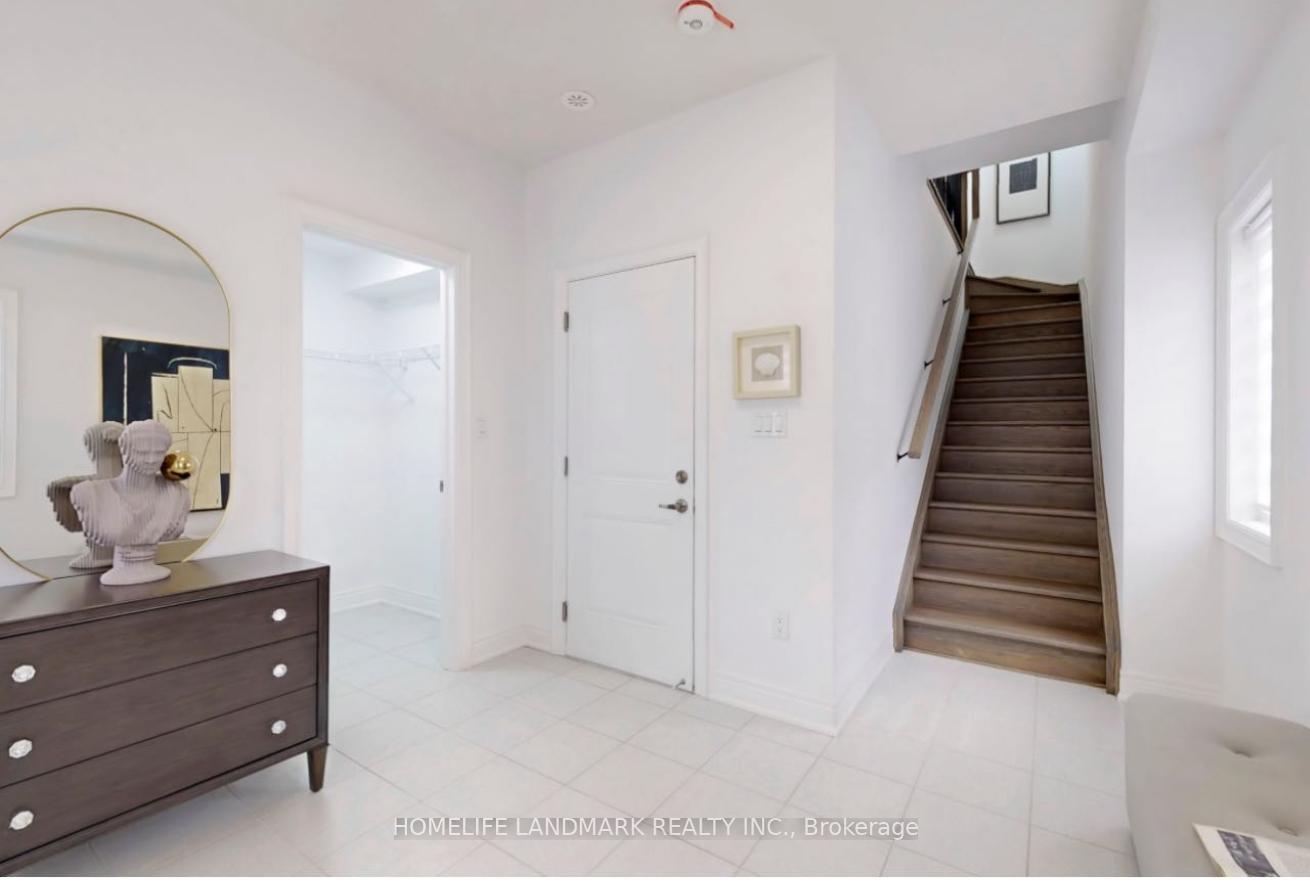Menu
#35 - 280 Melody Common, Oakville, ON L6H 7H2



Login Required
Create an account or to view all Images.
4 bed
3 bath
2parking
sqft *
NewJust Listed
List Price:
$998,000
Listed on Jun 2025
Ready to go see it?
Looking to sell your property?
Get A Free Home EvaluationListing History
Loading price history...
Highlights
| Property Type | Att/Row/Townhouse |
| Total Parking Spaces | 2 |
| Lot Size | 14.0 x 59.0 |
| Exterior | Brick |
| Property Tax | $0 |
| Basement | None |
| Dir/Cross St | Upper Middle & Trafalgar |
Description
Welcome to this Luxury, fabulous and stunning 4 bedroom, 2.5 bathroom townhouse in River Oaks Community! Upgraded all the lighting fixtures in the house and installed zebra blinds on the first and second floors.Where modern aesthetics and comfort blend perfectly.The open-concept kitchen allows natural light to fill the entire space and cleverly leads to a separate dining area, making it ideal for entertaining guests. The stylish kitchen features a central island and opens up to a private terrace, perfect for enjoying outdoor dining.The cozy living room is bathed in natural light, creating a warm and inviting atmosphere, making it an ideal place to relax and gather.The second floor includes two spacious bedrooms that share a four-piece bathroom and a convenient laundry room, catering to the everyday needs of the family.The master bedroom loft is a true retreat, complete with a balcony, walk-in closet, and a luxurious five-piece ensuite bathroom, providing ultimate privacy and comfort.This townhouse is the perfect combination of style and functionality, making it your ideal home.The property is located near the core of downtown Oakville, with complete amenities and convenient access to major highways, public transportation, and GO train stations.
Extras
Details
| Area | Halton |
| Family Room | No |
| Heat Type | Forced Air |
| A/C | Central Air |
| Garage | Built-In |
| Phys Hdcap-Equip | No |
| UFFI | No |
| Neighbourhood | 1015 - RO River Oaks |
| Fireplace | 1 |
| Heating Source | Gas |
| Sewers | Sewer |
| Laundry Level | |
| Pool Features | Inground |
Rooms
| Room | Dimensions | Features |
|---|---|---|
| Primary Bedroom (Upper) | 4.3 X 4.3 m |
|
| Laundry (Third) | 2 X 4 m |
|
| Bedroom 3 (Third) | 4.2 X 2.8 m |
|
| Bedroom 2 (Third) | 4.3 X 3.3 m |
|
| Breakfast (Second) | 4.18 X 4.24 m |
|
| Kitchen (Second) | 4.18 X 4.24 m |
|
| Dining Room (Second) | 3.3 X 4.6 m |
|
| Living Room (Second) | 4.2 X 3.2 m |
|
Broker: HOMELIFE LANDMARK REALTY INC.MLS®#: W12217921
Population
Gender
male
female
45%
55%
Family Status
Marital Status
Age Distibution
Dominant Language
Immigration Status
Socio-Economic
Employment
Highest Level of Education
Households
Structural Details
Total # of Occupied Private Dwellings930
Dominant Year BuiltNaN
Ownership
Owned
Rented
48%
52%
Age of Home (Years)
Structural Type