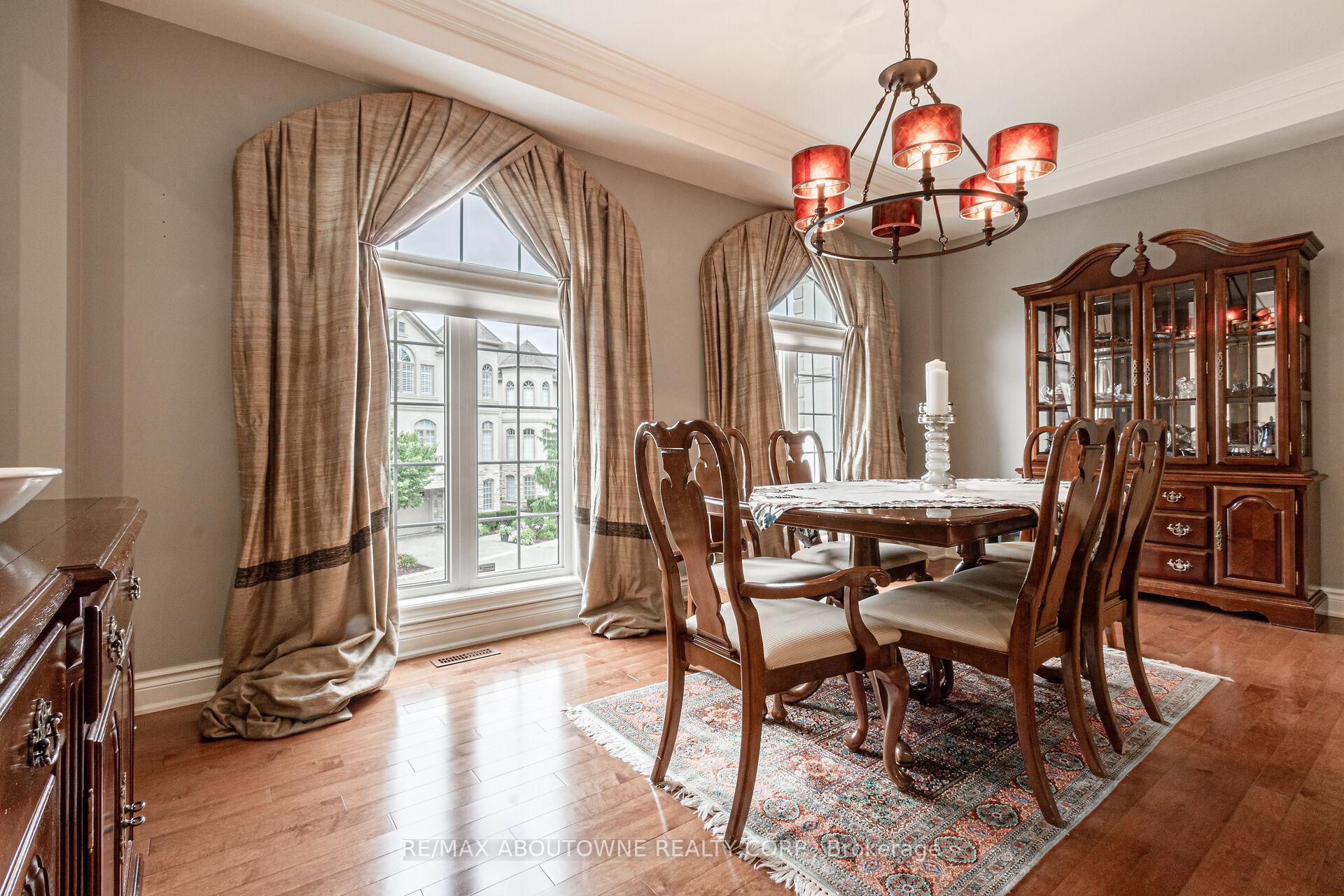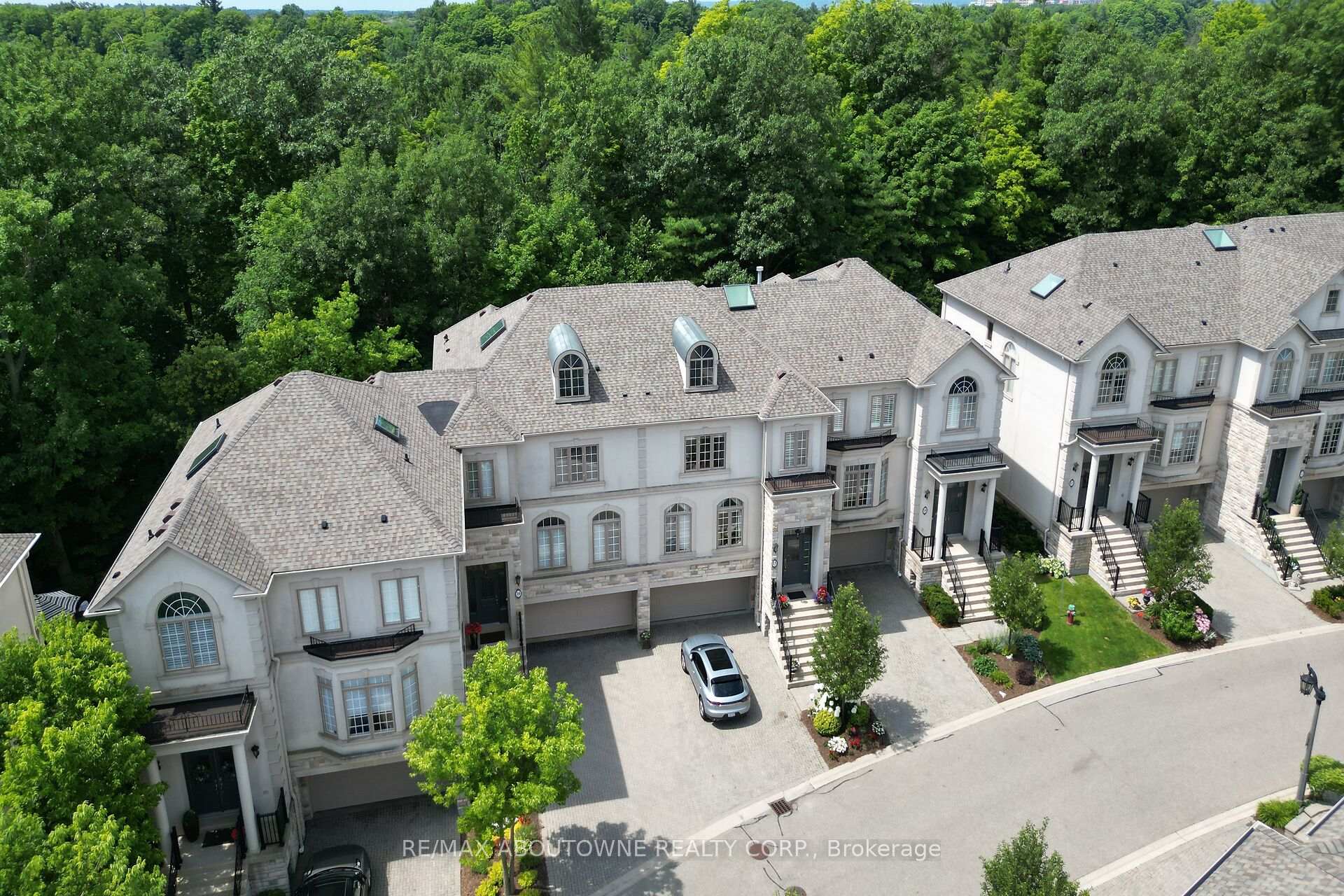Menu
#15 - 2400 Neyagawa Boulevard, Oakville, ON L6H 7P5



Login Required
Create an account or to view all Images.
3 bed
3 bath
4parking
sqft *
NewJust Listed
List Price:
$1,650,000
Listed on May 2025
Ready to go see it?
Looking to sell your property?
Get A Free Home EvaluationListing History
The property price history is available only to registered users.
Highlights
| Property Type | Condo Townhouse |
| Maintenance Fees | $0 |
| Total Parking Spaces | 4 |
| Level | 1 |
| Exterior | "Stucco (Plaster)"Stone |
| Property Tax | $7,759 |
| Basement | "Finished with Walk-Out" |
| Dir/Cross St | Dundas or Upper Middle & Neyagawa |
Description
Welcome to Winding Creek Cove an exclusive enclave of luxury executive townhomes crafted by Ballantry. Nestled against the tranquil backdrop of 16 Mile Creek, this serene community invites you to experience the perfect blend of elegance & natural beauty. With over 3,000 square feet spread across three levels, this townhome offers room to breathe. The double car garage ensures convenience, while the gleaming hardwood maple flooring and 9-foot ceilings create an inviting ambiance. The formal dining room sets the stage for memorable gatherings. The gourmet kitchen, complete with granite counters and built-in appliances, beckons culinary adventures. And when the weather calls, step out onto your rear deck and soak in the lush surroundings. The main floor living room seamlessly connects to the kitchen, featuring a captivating maple feature wall and a cozy gas fireplace. Ascend the skylight-lit stairs to the second floor, where gleaming maple hardwood floors lead you to three spacious bedrooms. The master retreat boasts not one but two walk-in closets and a stunning 5-piece ensuite with a spa-like glass shower. The laundry room, oversized linen closet, and a well-appointed 4-piece bath complete the second floor. Meanwhile, the ground floor level provides direct access to the double car garage, a spacious family room, office and even a walkout to the lower patio. Imagine sipping your morning coffee in the professionally landscaped rear yard, with 16 Mile Creek as your backdrop. Location, Location, Location: Nature lovers will revel in the nearby walking trails and private pond. Yet, this oasis is also remarkably connected. Shopping, transit options, Oakville Hospital, and excellent schools are all within easy reach. If carefree luxury living is your aspiration, look no further. Winding Creek Cove awaits, a harmonious blend of sophistication and natural wonder.
Extras
Details
| Area | Halton |
| Family Room | Yes |
| Heat Type | Forced Air |
| A/C | Central Air |
| Garage | Built-In |
| Phys Hdcap-Equip | No |
| Neighbourhood | 1015 - RO River Oaks |
| Fireplace | 2 |
| Heating Source | Gas |
| Sewers | |
| Laundry Level | Ensuite"Laundry Room" |
| Pool Features | |
| Exposure | South East |
Rooms
| Room | Dimensions | Features |
|---|---|---|
| Utility Room (Lower) | 6.83 X 2.03 m | |
| Office (Lower) | 3.38 X 2.87 m | |
| Family Room (Lower) | 7.54 X 4.09 m |
|
| Laundry (Second) | 3.05 X 1.98 m | |
| Bedroom 3 (Second) | 4.01 X 3.12 m |
|
| Bedroom 2 (Second) | 4.6 X 4.06 m |
|
| Primary Bedroom (Second) | 5.44 X 4.06 m |
|
| Foyer (Main) | 2.06 X 2.03 m | |
| Breakfast (Main) | 3.28 X 2.82 m |
|
| Living Room (Main) | 6.65 X 4.17 m |
|
| Dining Room (Main) | 5.33 X 3.4 m |
|
| Kitchen (Main) | 5.44 X 3.1 m |
|
Broker: RE/MAX ABOUTOWNE REALTY CORP.MLS®#: W12129821
Population
Gender
male
female
45%
55%
Family Status
Marital Status
Age Distibution
Dominant Language
Immigration Status
Socio-Economic
Employment
Highest Level of Education
Households
Structural Details
Total # of Occupied Private Dwellings930
Dominant Year BuiltNaN
Ownership
Owned
Rented
48%
52%
Age of Home (Years)
Structural Type