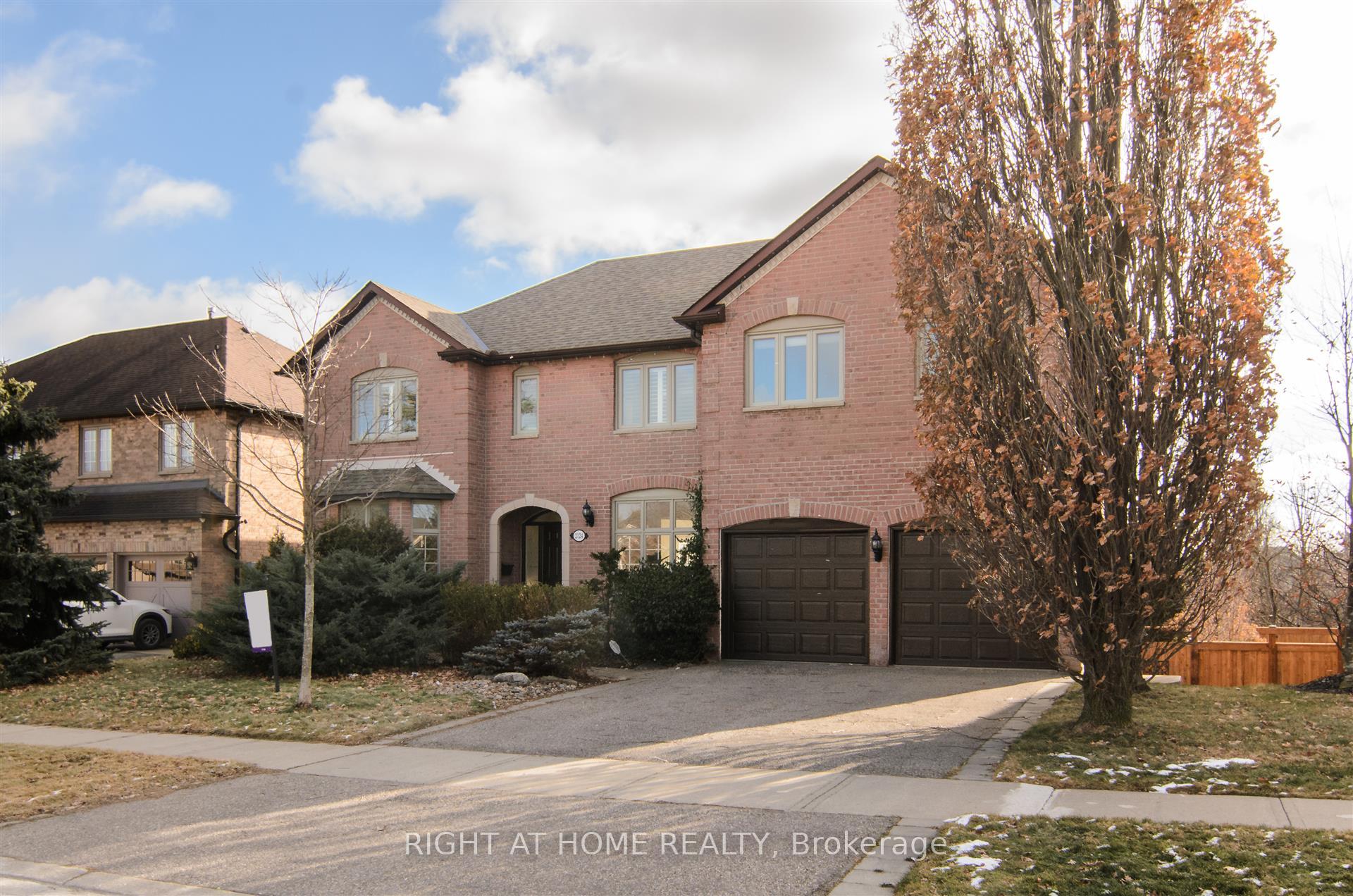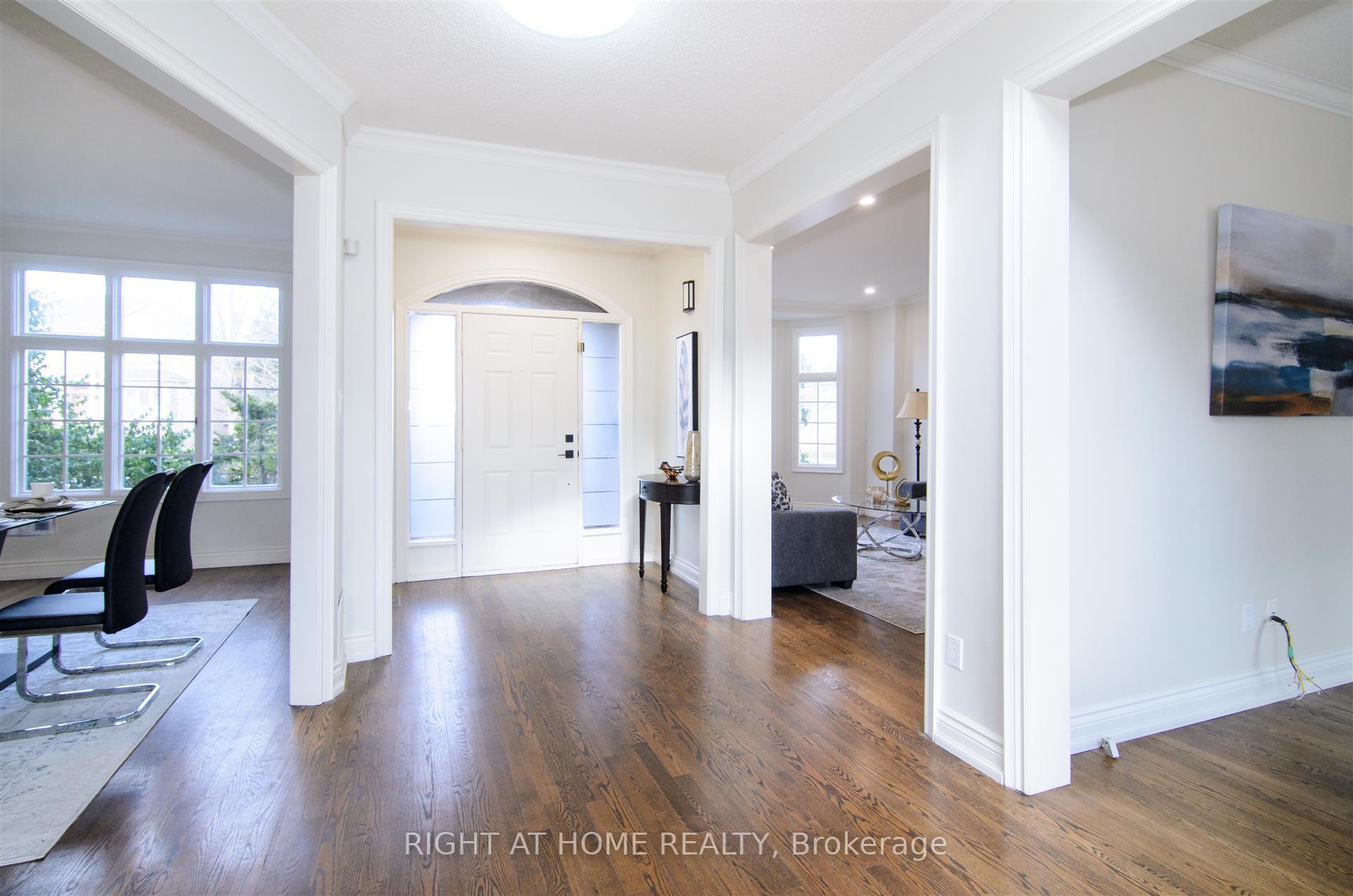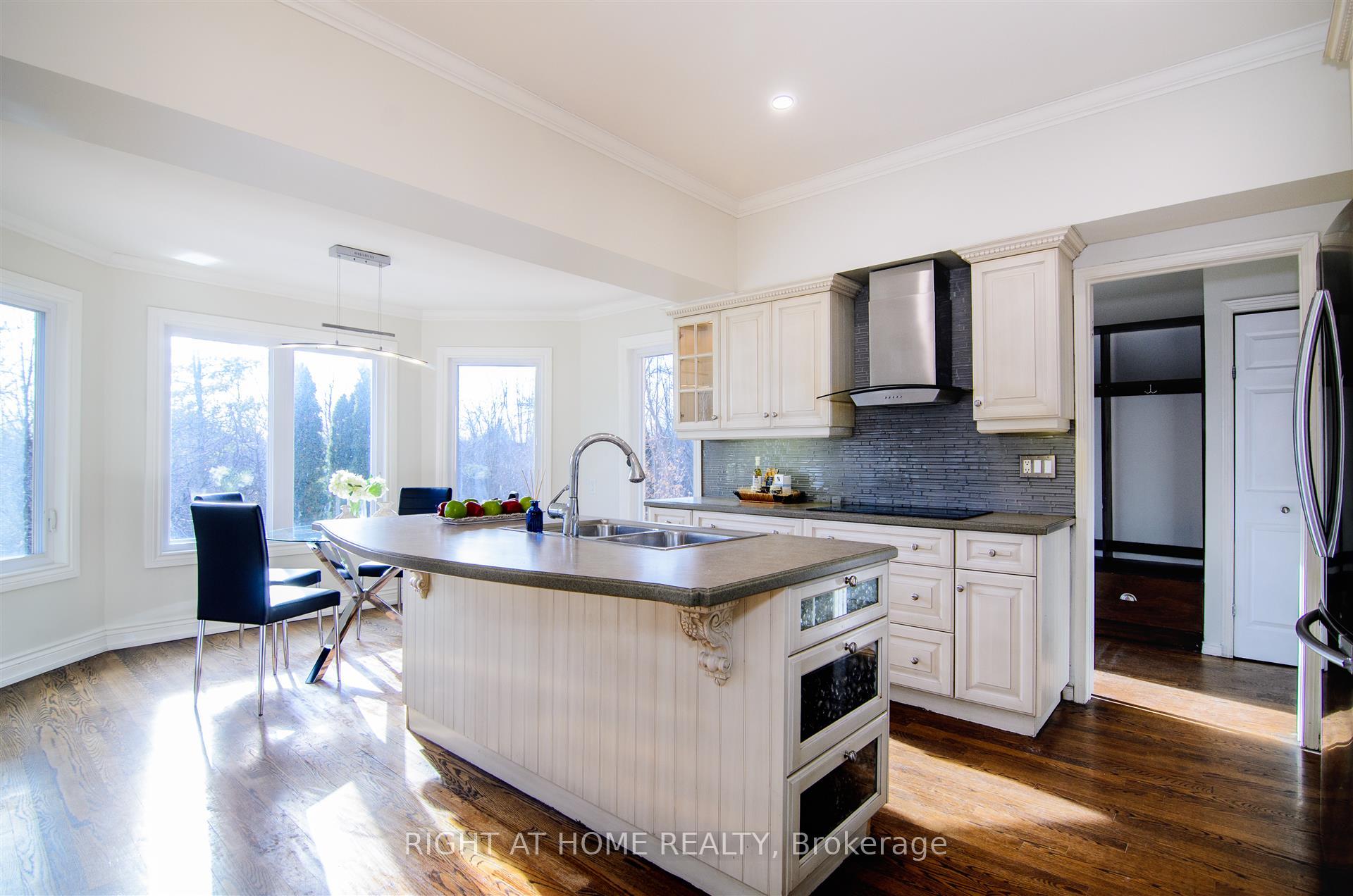Menu
2124 Nipigon Drive, Oakville, ON L6H 4E4



Login Required
Create an account or to view all Images.
5 bed
4 bath
5parking
sqft *
NewJust Listed
List Price:
$2,049,900
Listed on May 2025
Ready to go see it?
Looking to sell your property?
Get A Free Home EvaluationListing History
The property price history is available only to registered users.
Highlights
| Property Type | Detached |
| Total Parking Spaces | 5 |
| Lot Size | 61.75 x 99.61 |
| Exterior | Brick |
| Property Tax | $9,048 |
| Basement | "Finished with Walk-Out" |
| Dir/Cross St | River Oak Blvd E |
Description
Stunning back to ravine property located in sought after river oaks Oakville. Conveniently closed to shopping, parks, nature trails, schools, public transit, recreation center, Go station and easy highway access. 4+1 bedrooms, 3.5 bathrooms, double garage, walkout basement and inground swimming pool. Everything you need can be found in this great house. Rare find 9 feet ceiling on the main floor with spacious living room, formal dinning room, family room with fireplace, and eat-in kitchen. Extra space can be used as den or office leading to the inside entry garage. Hardwood spiral staircase all the way to 3 levels. Most windows have been replaced. Roof 2017 Lots of pot lights and California shutters. Second floor host 4 good sized bedrooms with all engineering hardwood floor. Master bedroom offer your spacious sitting area, his & hers walk-in closet, huge 5 pieces ensuite bathroom with separate glass shower. Fully finished basement with extra bedroom and bathroom. Walkout to the landscaped private back yard. Inground swimming with multi-tiered wood deck provide summer entraining space. Structurally perfect family home have tons of potential for a big family enjoying this very quite neighborhood! r.s.a.
Extras
Details
| Area | Halton |
| Family Room | Yes |
| Heat Type | Forced Air |
| A/C | Central Air |
| Garage | Built-In |
| Phys Hdcap-Equip | No |
| UFFI | No |
| Neighbourhood | 1015 - RO River Oaks |
| Fireplace | 1 |
| Heating Source | Gas |
| Sewers | Sewer |
| Laundry Level | |
| Pool Features | Inground |
Rooms
| Room | Dimensions | Features |
|---|---|---|
| Game Room (Basement) | 5.56 X 3.81 m | |
| Recreation (Basement) | 9.75 X 3.66 m | |
| Bedroom 4 (Second) | 4.22 X 3.66 m | |
| Bedroom 3 (Second) | 4.75 X 3.76 m | |
| Bedroom 2 (Second) | 5.59 X 3.1 m | |
| Primary Bedroom (Second) | 7.01 X 5.79 m |
|
| Den (Main) | 3.33 X 2.03 m | |
| Family Room (Main) | 6.1 X 3.66 m | |
| Breakfast (Main) | 3.84 X 2.74 m | |
| Kitchen (Main) | 4.06 X 3.4 m | |
| Dining Room (Main) | 5.59 X 3.1 m | |
| Living Room (Main) | 5.18 X 3.66 m |
|
Broker: RIGHT AT HOME REALTYMLS®#: W12150304
Population
Gender
male
female
45%
55%
Family Status
Marital Status
Age Distibution
Dominant Language
Immigration Status
Socio-Economic
Employment
Highest Level of Education
Households
Structural Details
Total # of Occupied Private Dwellings930
Dominant Year BuiltNaN
Ownership
Owned
Rented
48%
52%
Age of Home (Years)
Structural Type