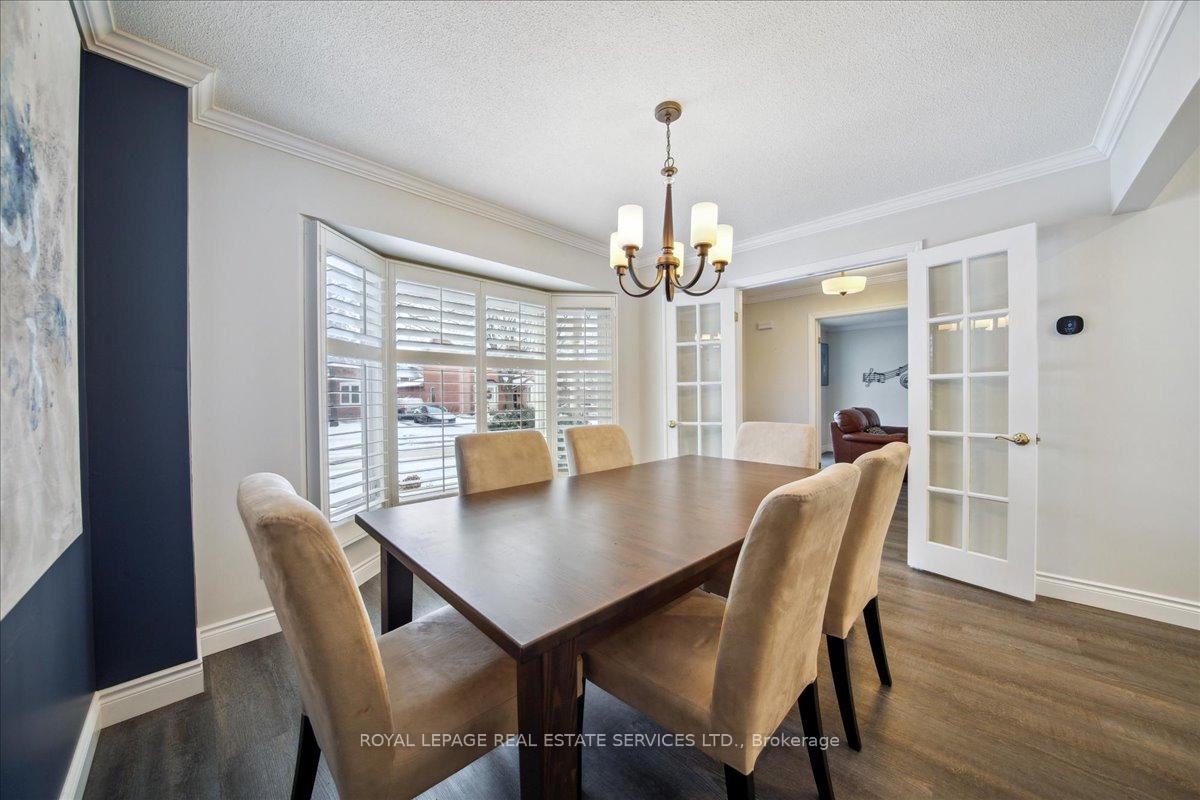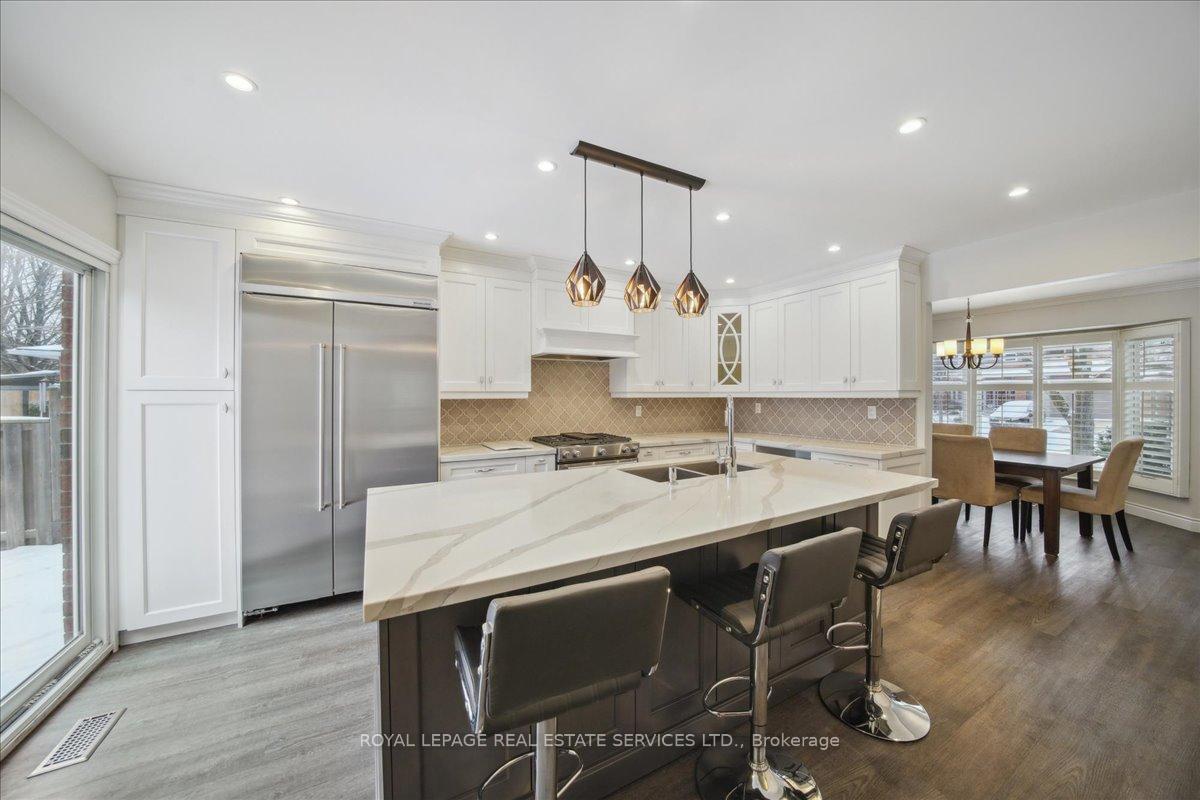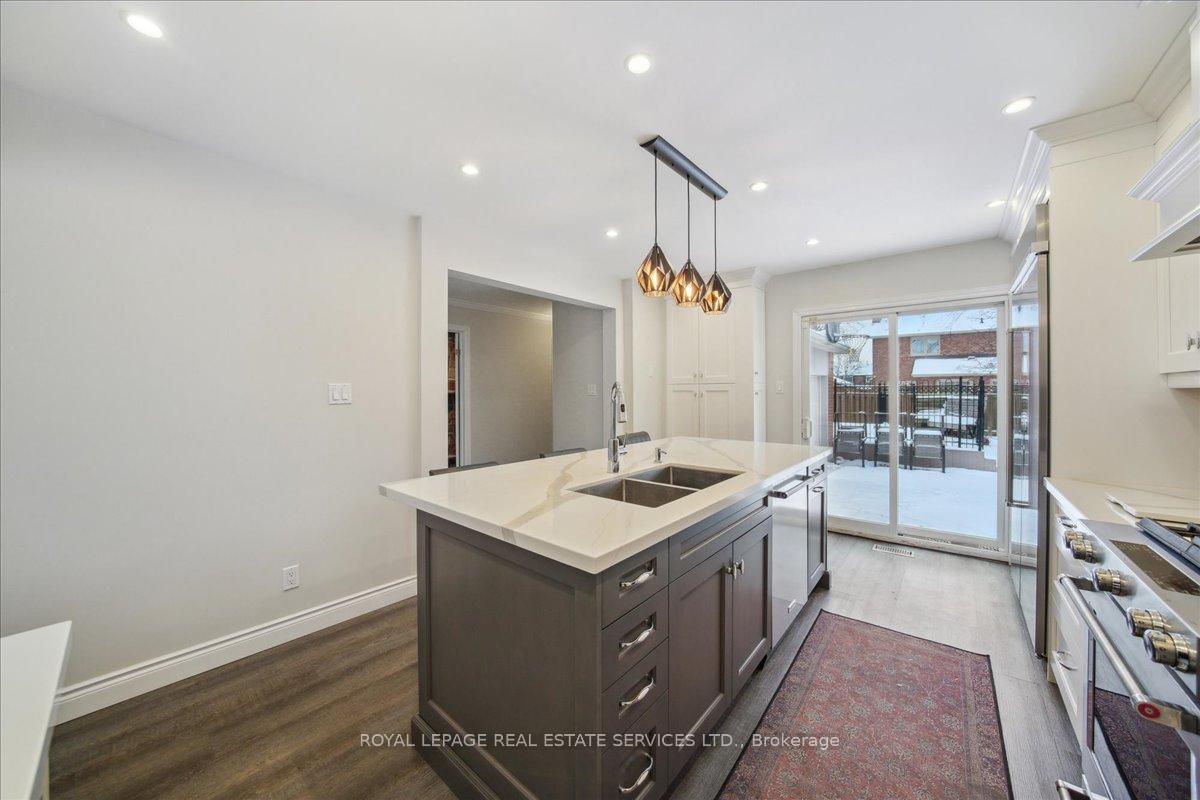Menu
224 O'donoghue Avenue, Oakville, ON L6H 3W6



Login Required
Create an account or to view all Images.
4 bed
4 bath
6parking
sqft *
NewJust Listed
List Price:
$1,449,000
Listed on May 2025
Ready to go see it?
Looking to sell your property?
Get A Free Home EvaluationListing History
The property price history is available only to registered users.
| Last Update | List Price | Sold Price | Status | Listing ID |
|---|---|---|---|---|
| 30-04-2025 | $1,530,000 | $1,530,000 | Expired | W11930961 |
Highlights
| Property Type | Detached |
| Total Parking Spaces | 6 |
| Lot Size | 49.36 x 102.02 |
| Exterior | Brick |
| Property Tax | $5,754 |
| Basement | Finished |
| Dir/Cross St | River Oaks Blvd/Munn's Ave |
Description
Welcome to 224 O'Donoghue Avenue, a beautiful home in the prestigious River Oaks community of Oakville. This home offers parking for up to six vehicles, including a spacious 2-car garage. The main floor features a bright and inviting living room with a cozy wood-burning fireplace, elegant French doors, and floor-to-ceiling windows. The dining room flows seamlessly into the upgraded kitchen, complete with quartz countertops, premium KitchenAid stainless steel appliances, and a walkout to the backyard. Upstairs, the primary suite impresses with a walk-in closet, large sunlit windows, and an upgraded 4-piece ensuite, while two additional bedrooms boast custom closets and share a 3-piece bathroom.The finished basement offers an in-law suite. Close to top schools, parks, and amenities, this home offers luxury and convenience in a coveted neighbourhood. Some photos have been virtually staged.
Extras
Details
| Area | Halton |
| Family Room | No |
| Heat Type | Forced Air |
| A/C | Central Air |
| Garage | Attached |
| Phys Hdcap-Equip | No |
| Neighbourhood | 1015 - RO River Oaks |
| Heating Source | Gas |
| Sewers | Sewer |
| Laundry Level | |
| Pool Features | "Above Ground" |
Rooms
| Room | Dimensions | Features |
|---|---|---|
| Bedroom (Basement) | 3.17 X 3.71 m | |
| Recreation (Basement) | 6.83 X 7.85 m | |
| Bedroom 3 (Second) | 3.38 X 3.12 m | |
| Bedroom 2 (Second) | 3.38 X 4.6 m | |
| Primary Bedroom (Second) | 5.49 X 4.65 m | |
| Kitchen (Main) | 3.58 X 4.98 m | |
| Dining Room (Main) | 3.38 X 3.43 m | |
| Living Room (Main) | 3.48 X 8.46 m |
Broker: ROYAL LEPAGE REAL ESTATE SERVICES LTD.MLS®#: W12131392
Population
Gender
male
female
45%
55%
Family Status
Marital Status
Age Distibution
Dominant Language
Immigration Status
Socio-Economic
Employment
Highest Level of Education
Households
Structural Details
Total # of Occupied Private Dwellings930
Dominant Year BuiltNaN
Ownership
Owned
Rented
48%
52%
Age of Home (Years)
Structural Type