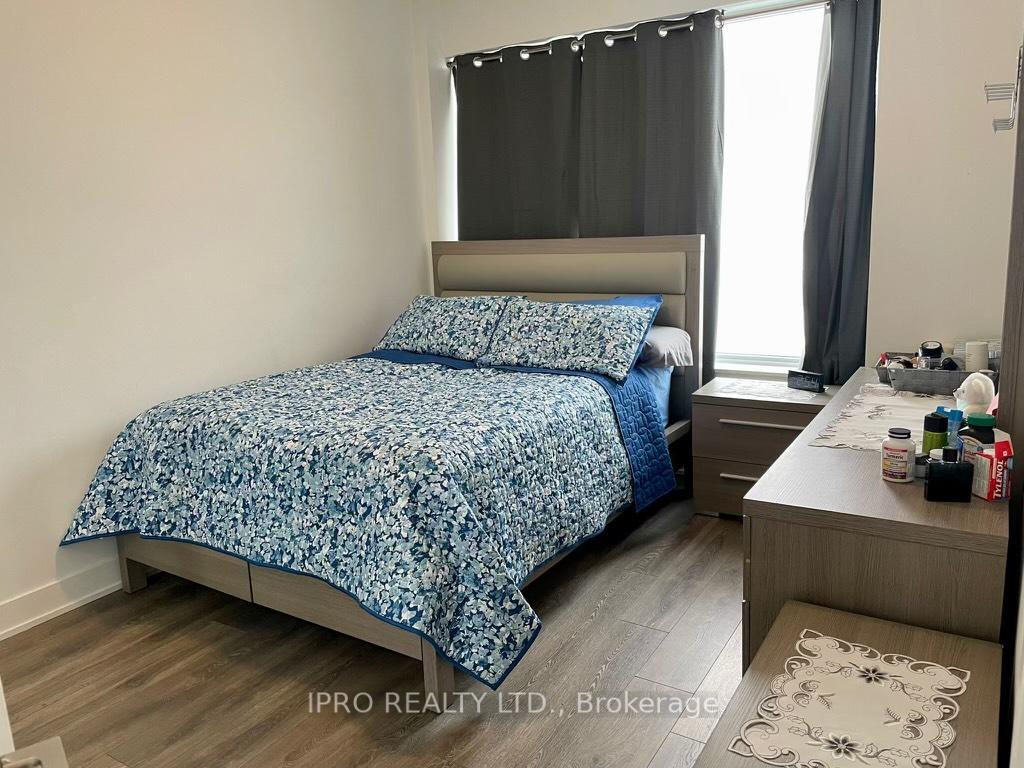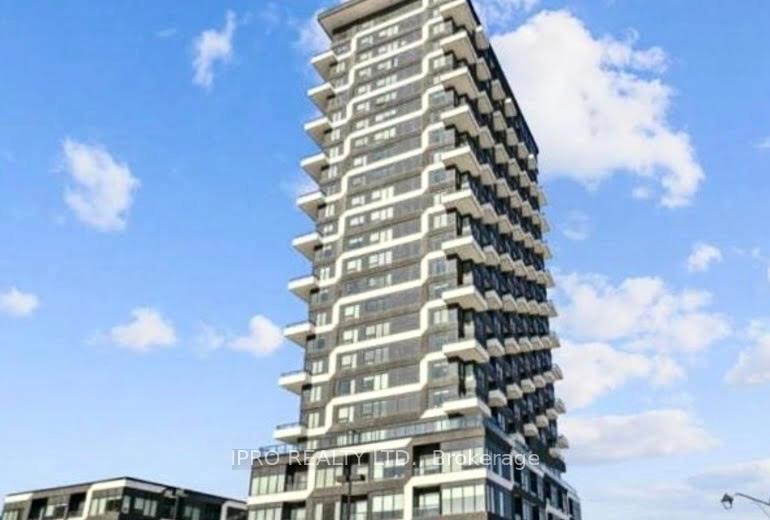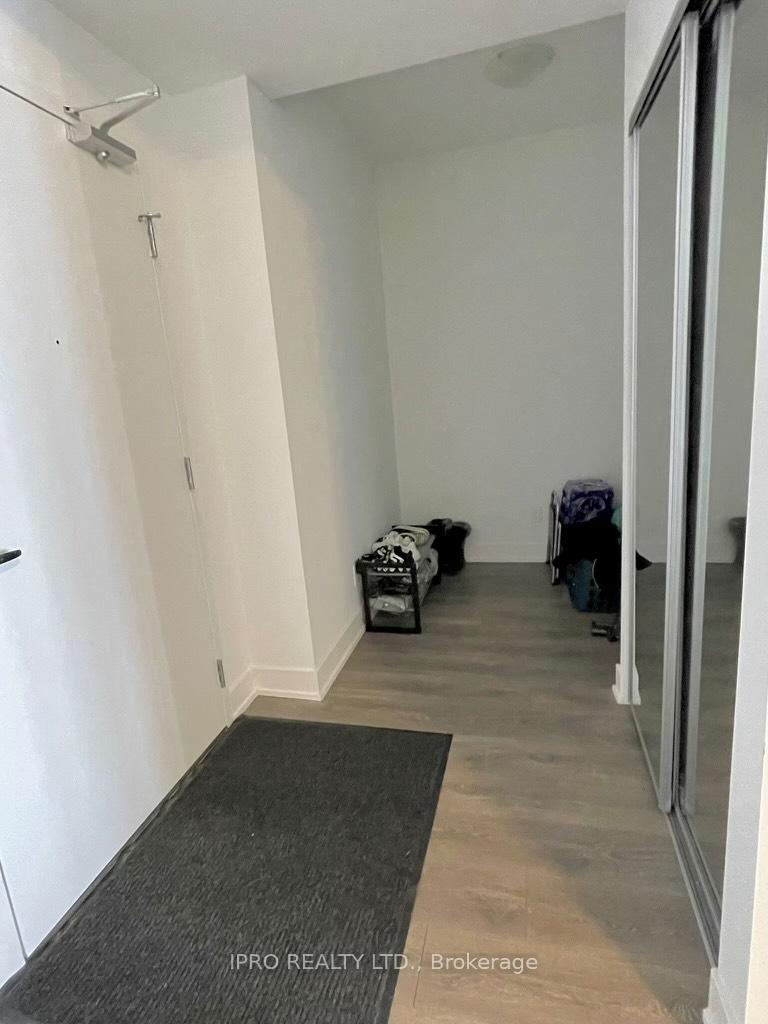Menu
#2105 - 297 oak walk Drive, Oakville, ON L6H 3R6



Login Required
Create an account or to view all Images.
1 bed
1 bath
1parking
sqft *
NewJust Listed
List Price:
$550,000
Listed on Aug 2025
Ready to go see it?
Looking to sell your property?
Get A Free Home EvaluationListing History
Loading price history...
Highlights
| Property Type | Condo Apartment |
| Maintenance Fees | $0 |
| Total Parking Spaces | 1 |
| Level | 21 |
| Exterior | Concrete |
| Property Tax | $3,513 |
| Basement | None |
| Dir/Cross St | Dundas St & Trafalgar Rd |
Description
Welcome to your urban oasis at 297 Oak Walk Drive, nestled in the vibrant heart of uptown Oakville. This elegant 1+1 bedroom, 1 bathroom condo offers luxury living with smooth 9ft ceilings, large windows, and a private balcony showcasing scenic views and beautiful sunsets. Indulge in the sophisticated charm of luxury laminate flooring throughout the spacious unit and a bespoke paneled kitchen equipped with quartz countertops and sleek stainless steel appliances. Enjoy the convenience of an included parking space and locker. Exceptional building amenities enhance your lifestyle with access to a gym, library, and party room perfect for both relaxation and socializing. Positioned conveniently near shopping centers, the hospital, major highways, and schools, this condo offers both comfort and convenience. Experience a blend of modern amenities and natural beauty in one of Oakville's most sought-after locations. Make 297 Oak Walk Drive your new home and step into a life of effortless elegance.
Extras
Details
| Area | Halton |
| Family Room | No |
| Heat Type | Forced Air |
| A/C | Central Air |
| Garage | Underground |
| Phys Hdcap-Equip | No |
| Neighbourhood | 1015 - RO River Oaks |
| Heating Source | Gas |
| Sewers | |
| Laundry Level | Ensuite |
| Pool Features | |
| Exposure | West |
Rooms
| Room | Dimensions | Features |
|---|---|---|
| Bathroom (Main) | 0 X 0 m |
|
| Bedroom (Main) | 0 X 0 m |
|
| Kitchen (Main) | 0 X 0 m |
|
| Dining Room (Main) | 0 X 0 m |
|
| Living Room (Main) | 0 X 0 m |
|
Broker: IPRO REALTY LTD.MLS®#: W11984439
Population
Gender
male
female
45%
55%
Family Status
Marital Status
Age Distibution
Dominant Language
Immigration Status
Socio-Economic
Employment
Highest Level of Education
Households
Structural Details
Total # of Occupied Private Dwellings930
Dominant Year BuiltNaN
Ownership
Owned
Rented
48%
52%
Age of Home (Years)
Structural Type