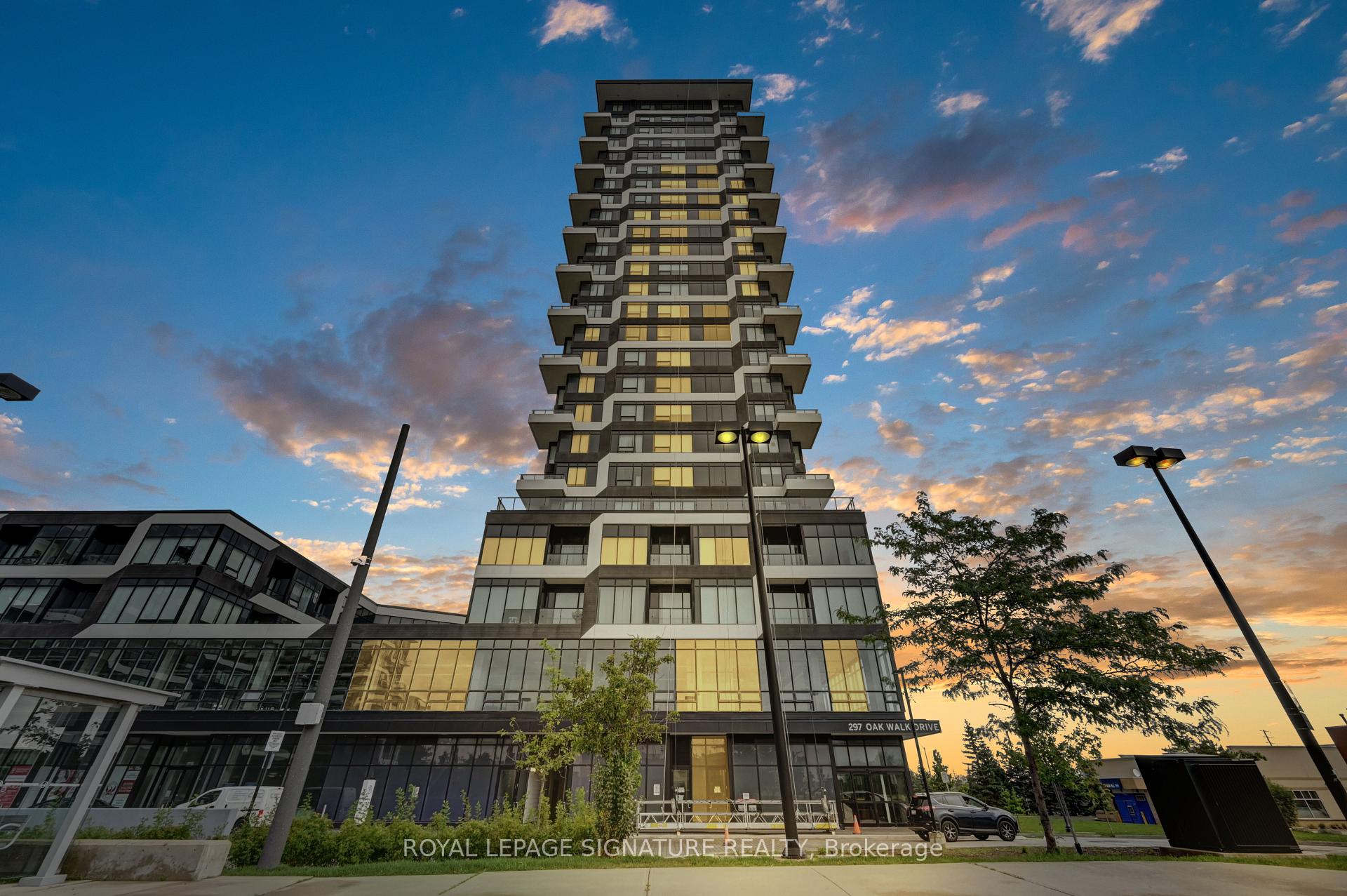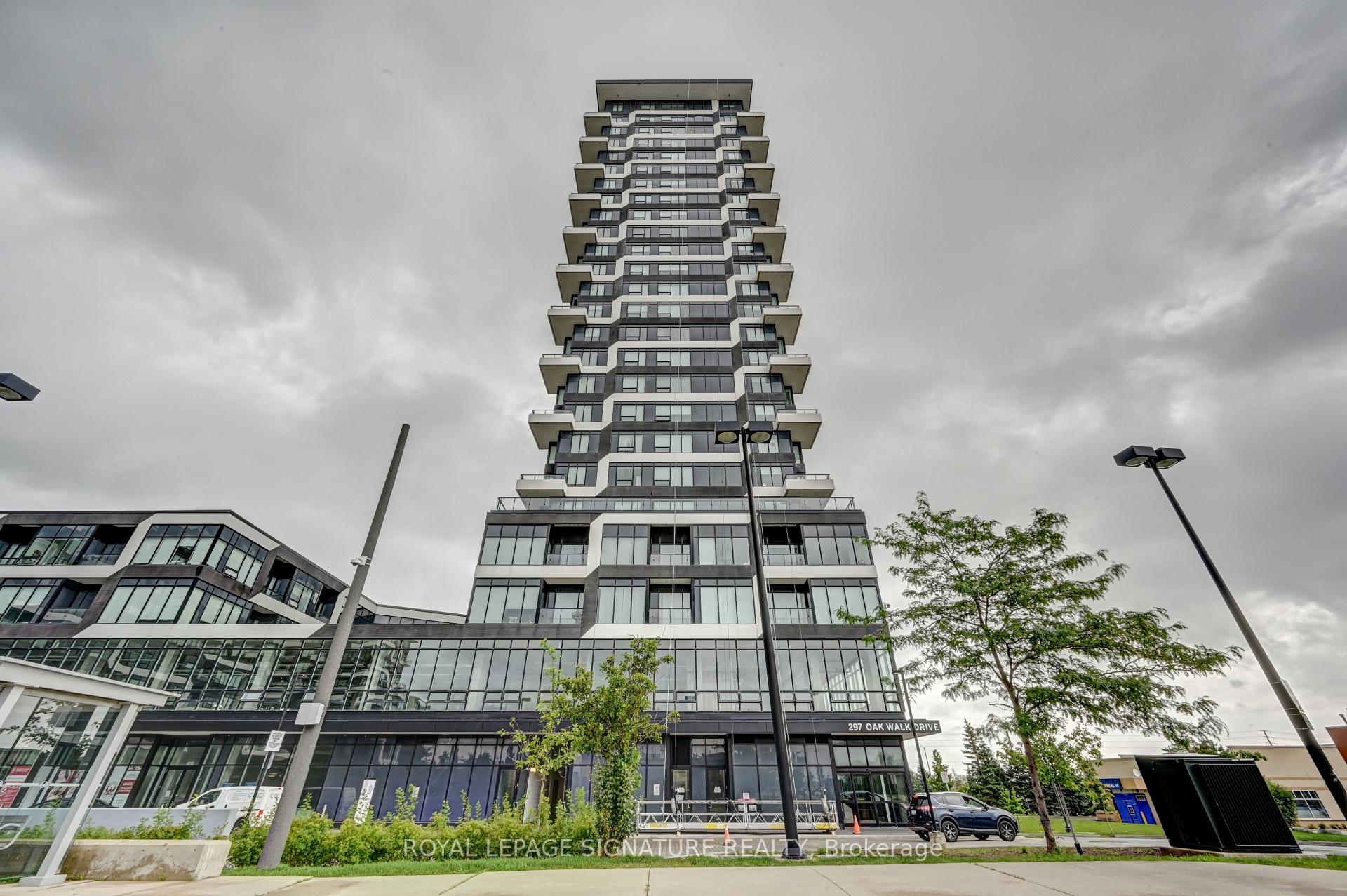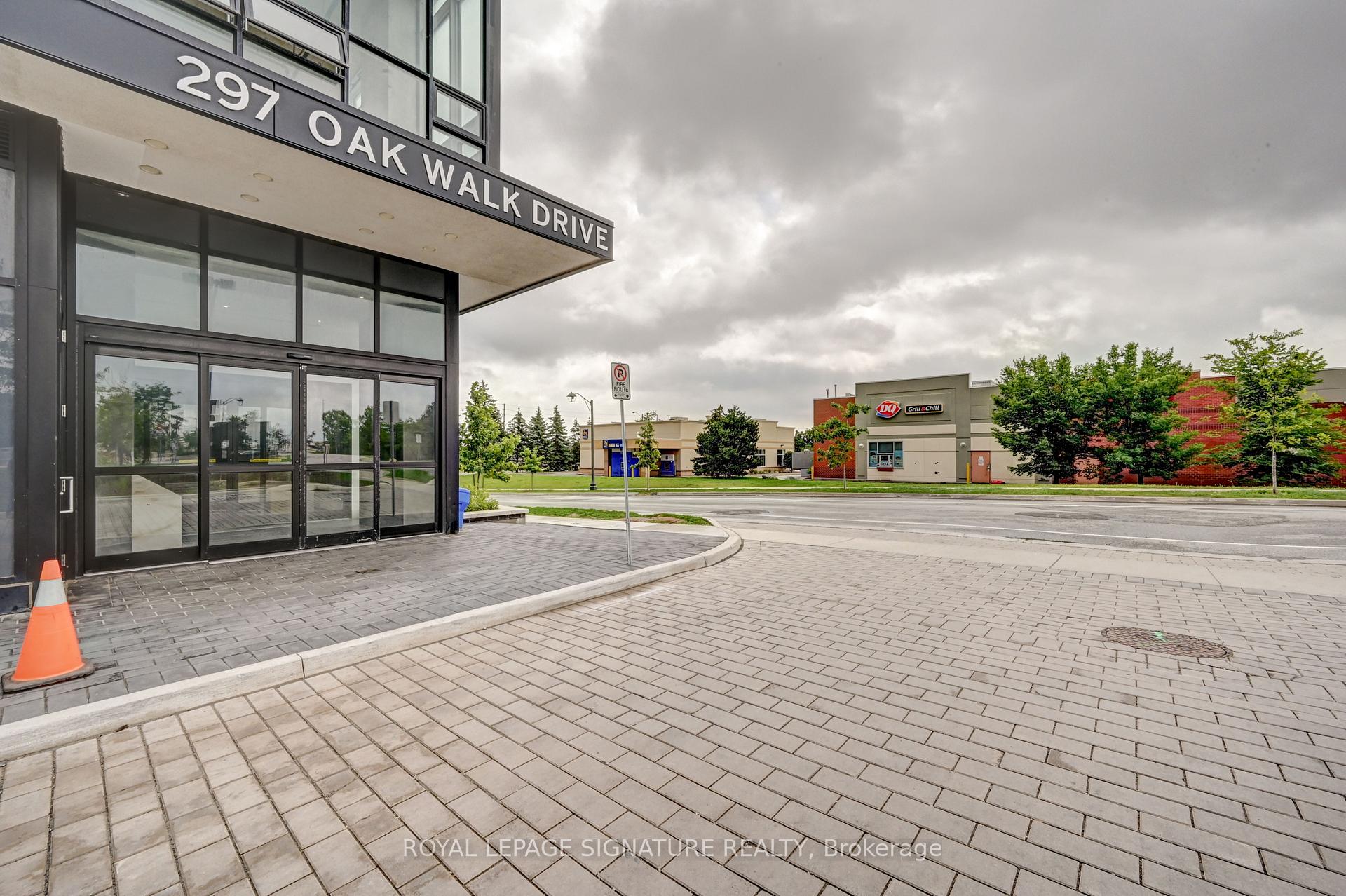Menu
#318 - 297 Oak Walk Drive, Oakville, ON L6H 3R6



Login Required
Real estate boards require you to create an account to view sold listing.
to see all the details .
1 bed
1 bath
1parking
sqft *
Sold
List Price:
$499,000
Sold Price:
$522,000
Sold in Jun 2025
Ready to go see it?
Looking to sell your property?
Get A Free Home EvaluationListing History
Loading price history...
Highlights
| Property Type | Condo Apartment |
| Maintenance Fees | $0 |
| Total Parking Spaces | 1 |
| Level | 3 |
| Exterior | BrickConcrete |
| Property Tax | $2,196 |
| Basement | None |
| Dir/Cross St | Dundas/Trafalgar |
Description
Stylish One-Bedroom with Oversized Terrace in Oakville's Uptown Core! Enjoy this stunning, modern one-bedroom condo located in the heart of Oakville's highly sought-after Uptown Core. This bright and spacious unit boasts one of the best layouts in the building, featuring approximately 624 sq. ft. of interior living space plus an impressive 130 sq. ft. private terrace perfect for entertaining or relaxing outdoors. The open-concept floor plan is thoughtfully designed with a defined kitchen area, generous living and dining space with room for an 8-person table, and soaring 9-foot ceilings that enhance the sense of space. Floor-to-ceiling windows fill the home with natural light, creating a warm and welcoming ambiance throughout. Conveniently situated near Sheridan College, major hospitals, top-rated schools, public transit, highways, shopping, and dining this location offers unparalleled access to everything you need. Parking and locker included for added convenience and value. Modern living, thoughtful design, and exceptional incentives. Don't miss your chance to make this beautiful condo your new home!
Extras
Details
| Area | Halton |
| Family Room | No |
| Heat Type | Forced Air |
| A/C | Central Air |
| Garage | Underground |
| Phys Hdcap-Equip | No |
| Neighbourhood | 1015 - RO River Oaks |
| Heating Source | Gas |
| Sewers | |
| Elevator | Yes |
| Laundry Level | "In-Suite Laundry" |
| Pool Features | |
| Exposure | North West |
Rooms
| Room | Dimensions | Features |
|---|---|---|
| Bedroom (Main) | 4.45 X 3.07 m | |
| Dining Room (Main) | 4.09 X 3.07 m | |
| Living Room (Main) | 4.09 X 3.07 m |
|
Broker: ROYAL LEPAGE SIGNATURE REALTYMLS®#: W12109114
Population
Gender
male
female
45%
55%
Family Status
Marital Status
Age Distibution
Dominant Language
Immigration Status
Socio-Economic
Employment
Highest Level of Education
Households
Structural Details
Total # of Occupied Private Dwellings930
Dominant Year BuiltNaN
Ownership
Owned
Rented
48%
52%
Age of Home (Years)
Structural Type