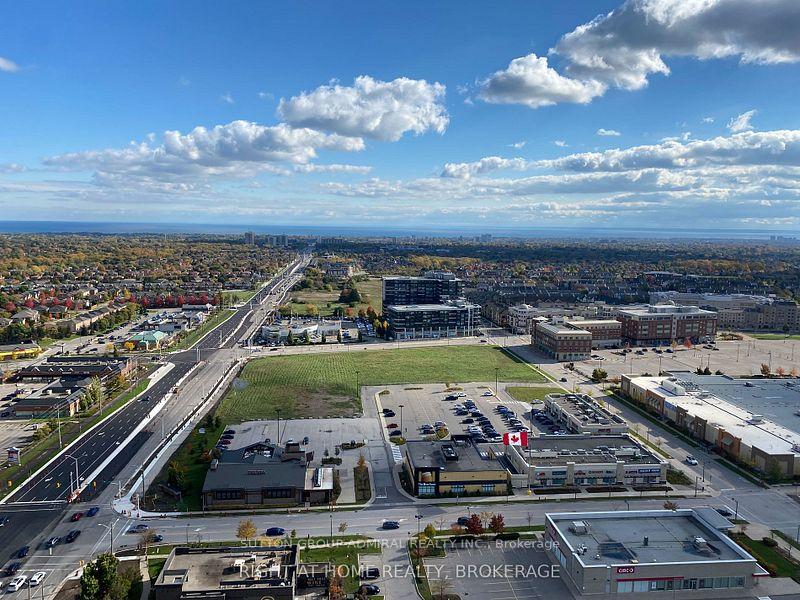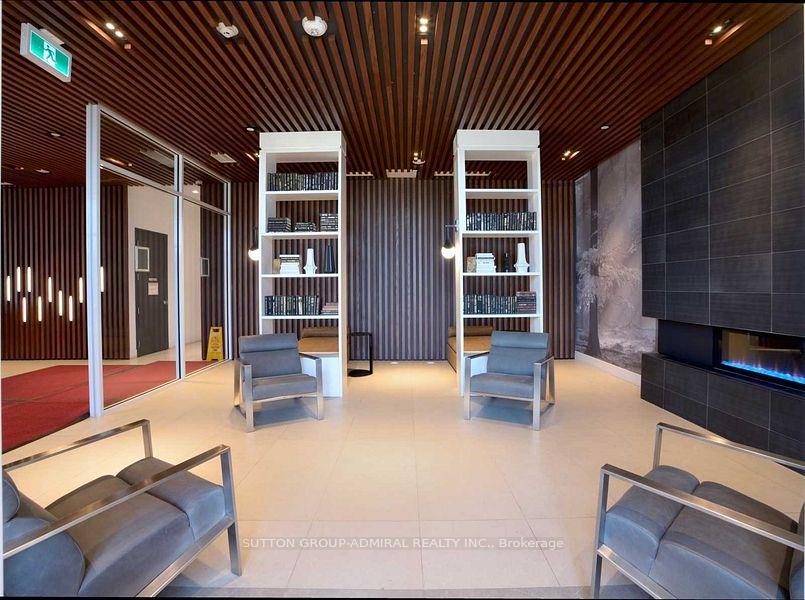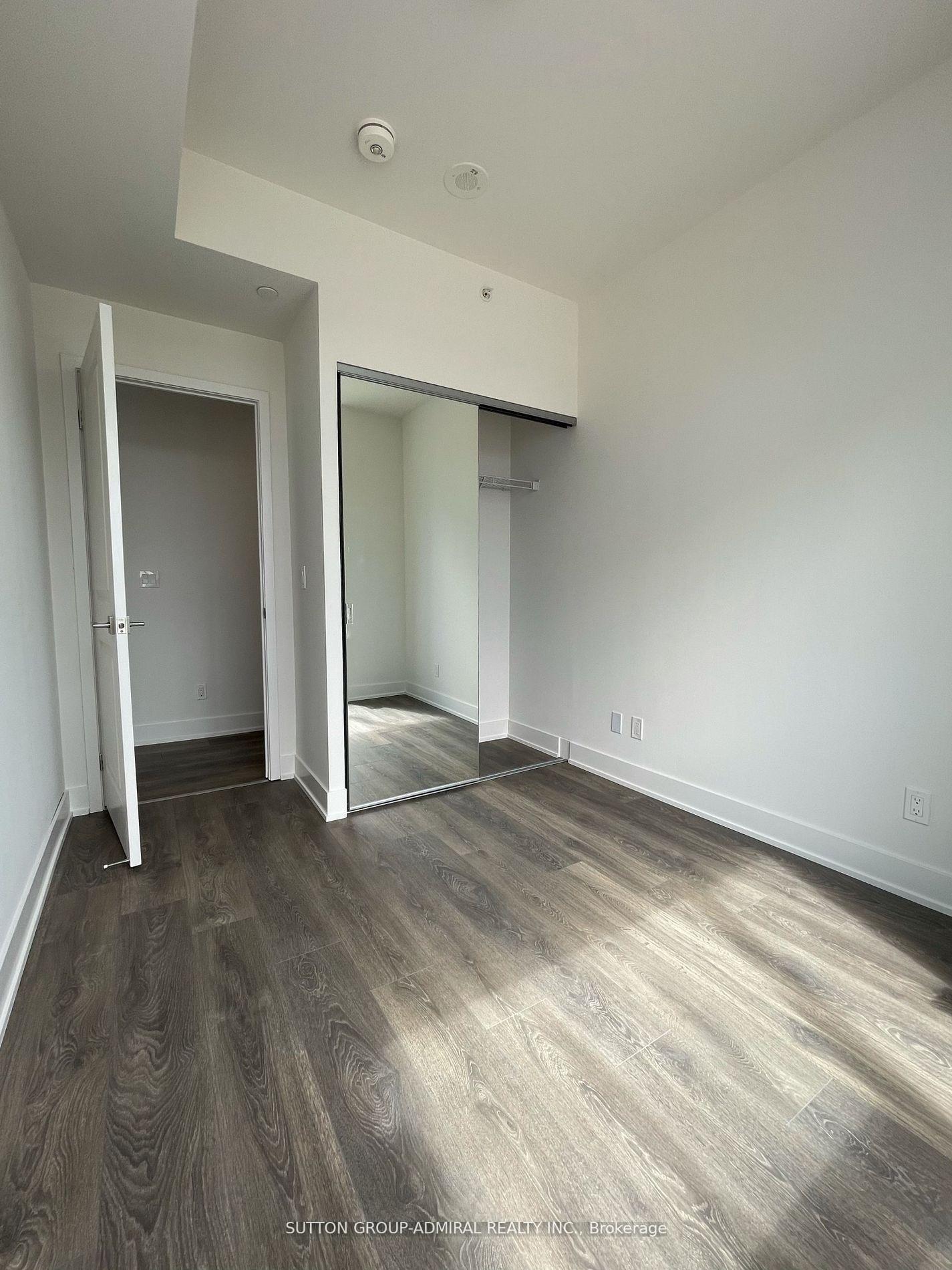Menu
#604 - 297 Oak Walk Drive, Oakville, ON L6H 3R6



Login Required
Create an account or to view all Images.
2 bed
1 bath
1parking
sqft *
NewJust Listed
List Price:
$599,999
Listed on Jul 2025
Ready to go see it?
Looking to sell your property?
Get A Free Home EvaluationListing History
Loading price history...
Highlights
| Property Type | Condo Apartment |
| Maintenance Fees | $0 |
| Total Parking Spaces | 1 |
| Level | 6 |
| Exterior | Concrete |
| Property Tax | $2,567 |
| Basement | None |
| Dir/Cross St | Trafalgar/Dundas |
Description
Welcome To A Gorgeous 2 bedroom, 1 bath Condo In The Trendy Oak & Co. live A Desirable Lifestyle In The Heart Of Oakville's Uptown Core. Stunning Upgraded 2 Bedroom 9 Ft. Ceilings W/Beautiful laminate Flooring Throughout. Attractive O/C Living W/Modern Kitchen & S/S Appliances. Primary Bedroom Features W/I Closet & Stunning Views. Large 2nd Bedroom W/Double Mirrored Closets & Same Gorgeous Nature Views. Unwind And Enjoy Breathtaking Unobstructed Views In One Of 2 Balconies That Faces North/West W/Clear Views Of Trees, Ponds And Toronto Prime And Convenient Location, Close To The Go Bus Station, Groceries, Shopping, Restaurants & Entertainment. Easy Access To Sheridan College, Parks, Trails & All Major Highways. The Condo Comes With 1 underground Parking Space & Locker!! This Building Has 5 Star Amenities That Include: 24 Hours Concierge, Outdoor Terrace, Party Room, Fitness Room, Yoga Studio.
Extras
Details
| Area | Halton |
| Family Room | No |
| Heat Type | Forced Air |
| A/C | Central Air |
| Garage | Underground |
| Phys Hdcap-Equip | No |
| Neighbourhood | 1015 - RO River Oaks |
| Heating Source | Electric |
| Sewers | |
| Laundry Level | Ensuite |
| Pool Features | |
| Exposure | North West |
Rooms
| Room | Dimensions | Features |
|---|---|---|
| Bathroom (Main) | 1.5 X 3.48 m |
|
| Bedroom (Main) | 2.59 X 3.38 m |
|
| Primary Bedroom (Main) | 3.02 X 3 m |
|
| Living Room (Main) | 3.4 X 5.11 m |
|
| Kitchen (Main) | 2.08 X 4.32 m |
|
Broker: SUTTON GROUP-ADMIRAL REALTY INC.MLS®#: W12125569
Population
Gender
male
female
45%
55%
Family Status
Marital Status
Age Distibution
Dominant Language
Immigration Status
Socio-Economic
Employment
Highest Level of Education
Households
Structural Details
Total # of Occupied Private Dwellings930
Dominant Year BuiltNaN
Ownership
Owned
Rented
48%
52%
Age of Home (Years)
Structural Type