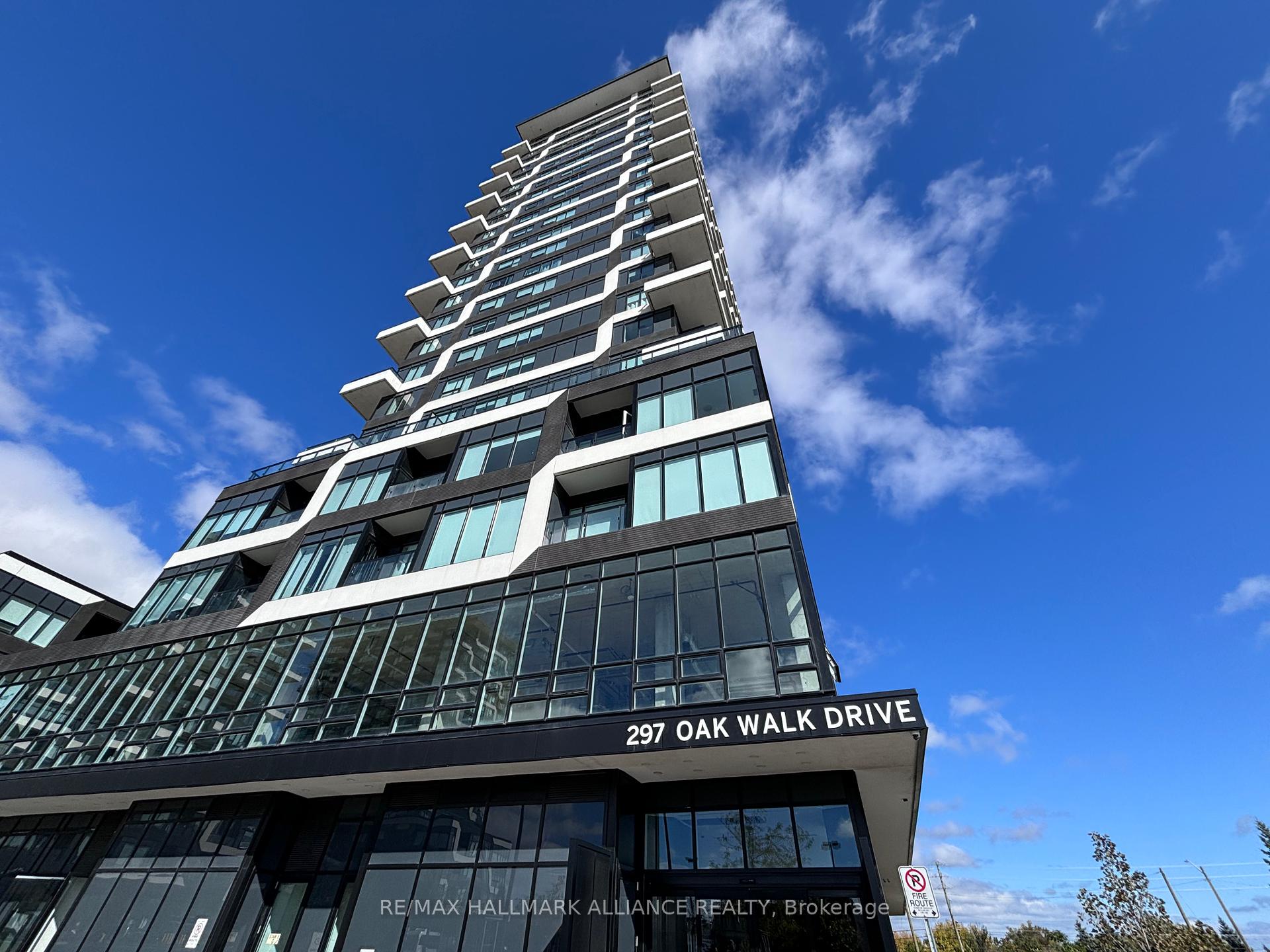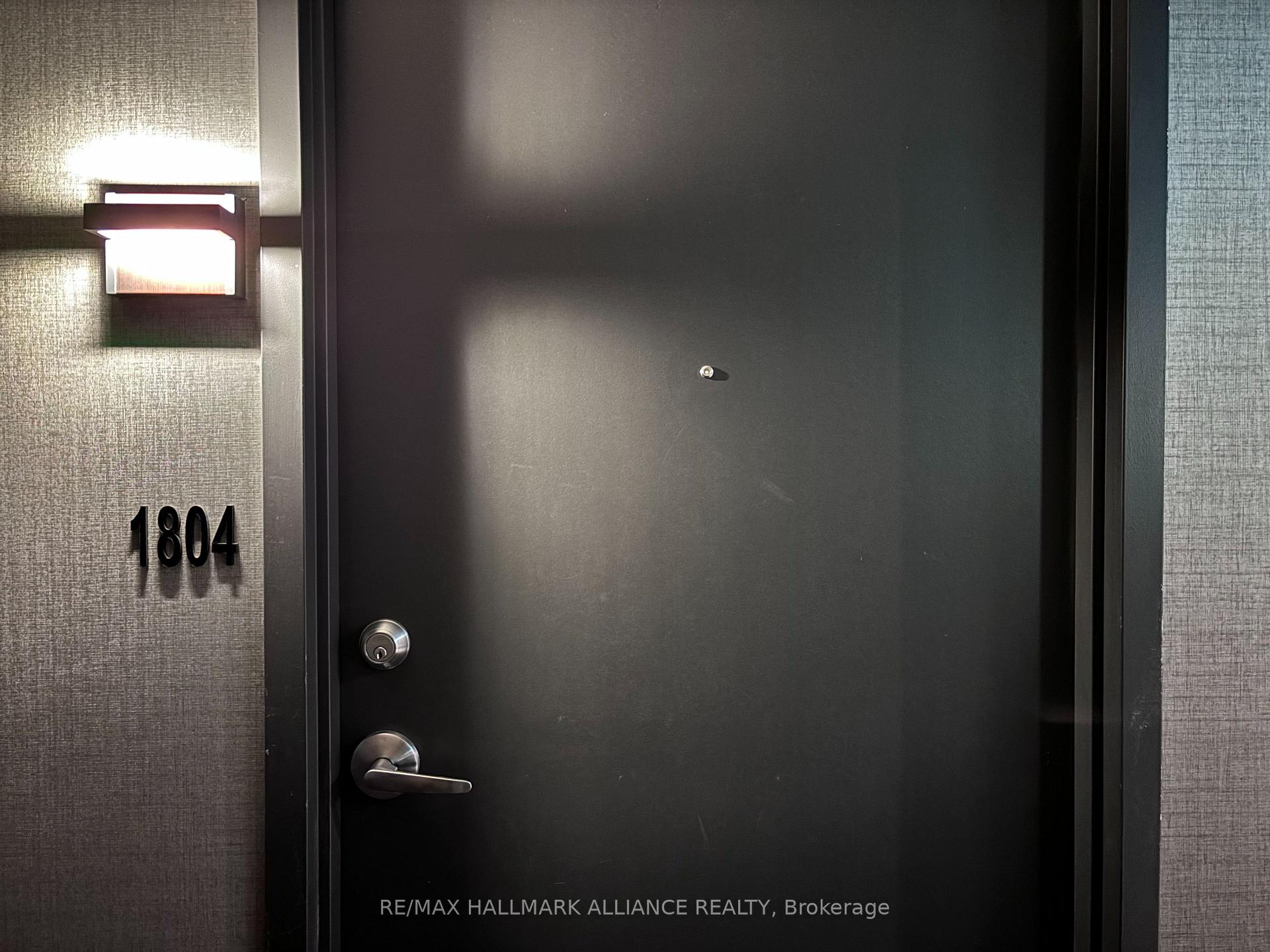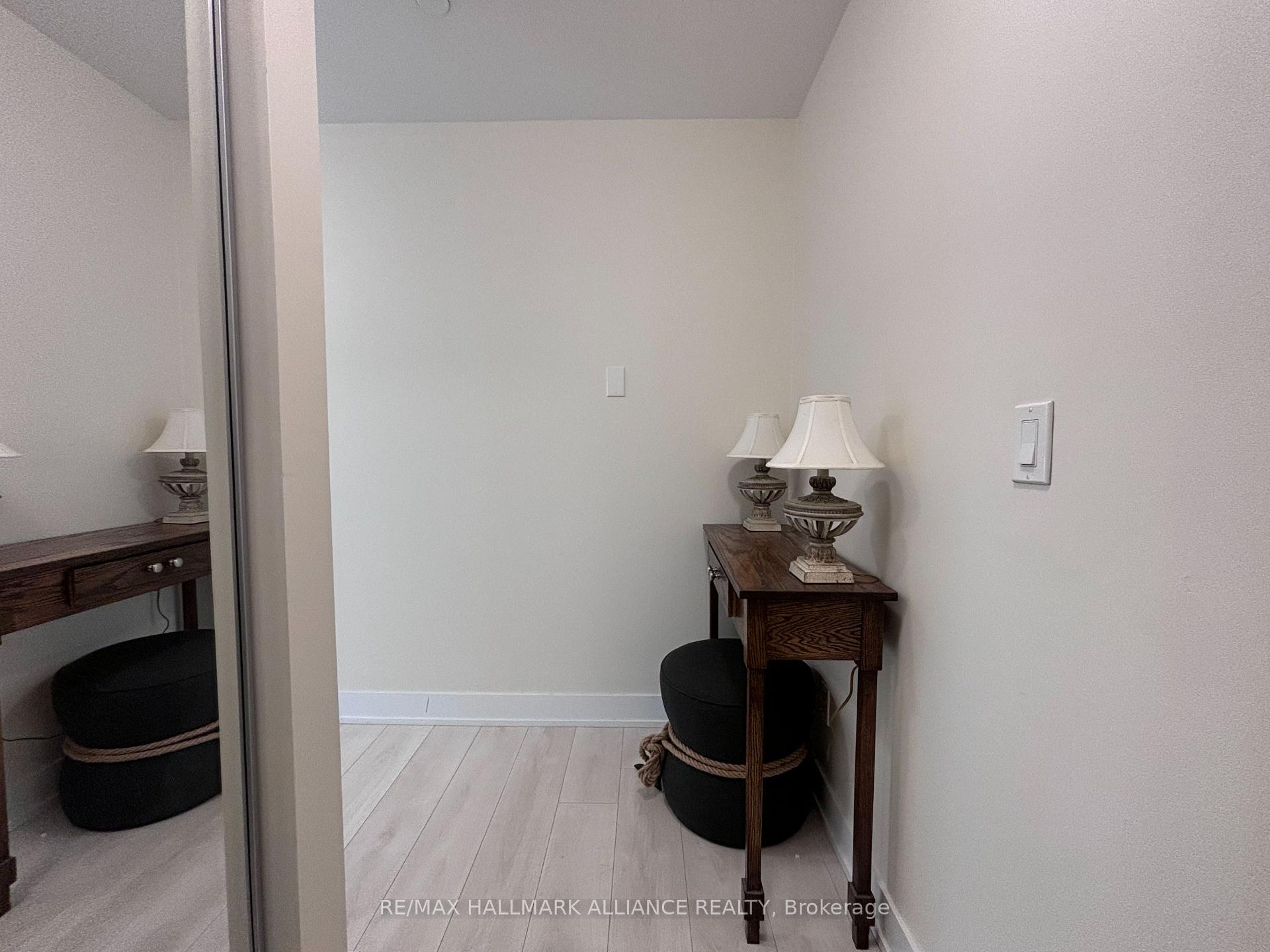Menu
#1804 - 297 Oak Walk Drive, Oakville, ON L6H 3R6



Login Required
Create an account or to view all Images.
2 bed
1 bath
1parking
sqft *
Price ChangeJust Listed
List Price:
$649,999
Listed on May 2025
Ready to go see it?
Looking to sell your property?
Get A Free Home EvaluationListing History
The property price history is available only to registered users.
Highlights
| Property Type | Condo Apartment |
| Maintenance Fees | $0 |
| Total Parking Spaces | 1 |
| Level | 18 |
| Exterior | Brick |
| Property Tax | $2,643 |
| Basement | None |
| Dir/Cross St | Trafalgar & Dundas |
Description
Welcome to 297 Oak Walk Drive #1804, your slice of paradise in Oakville! This elegant 2-bedroom, 1 bathroom condo offers a perfect blend of comfort and style. Step inside to find an open-concept living space adorned with modern finishes and large windows that flood the rooms with natural light. The chic kitchen features stainless steel appliances, ideal for culinary adventures. Retreat to the primary bedroom with stunning views. The second Bedroom is spacious and versatile, perfect for guests or a home office. Enjoy your morning coffee or unwind in the evening on your private balcony, easy access to shopping, dining, parks, and major highways. With amenities like a fitness center, party room, yoga studio, every day feels like a gateway. Don't miss out your chance to call this charming condo home!
Extras
Details
| Area | Halton |
| Family Room | Yes |
| Heat Type | Forced Air |
| A/C | Central Air |
| Garage | Underground |
| Phys Hdcap-Equip | No |
| UFFI | No |
| Neighbourhood | 1015 - RO River Oaks |
| Heating Source | Gas |
| Sewers | |
| Elevator | Yes |
| Laundry Level | "In-Suite Laundry" |
| Pool Features | |
| Exposure | North West |
Rooms
| Room | Dimensions | Features |
|---|---|---|
| null (null) | 0 X 0 m |
|
| Bathroom (Main) | 3.48 X 1.49 m | |
| Primary Bedroom (Main) | 3.38 X 3.02 m |
|
| Living Room (Main) | 5.1 X 3.39 m |
|
| Kitchen (Main) | 4.35 X 3.3 m |
|
| Foyer (Main) | 1.32 X 2.59 m |
|
Broker: RE/MAX HALLMARK ALLIANCE REALTYMLS®#: W9416534
Population
Gender
male
female
45%
55%
Family Status
Marital Status
Age Distibution
Dominant Language
Immigration Status
Socio-Economic
Employment
Highest Level of Education
Households
Structural Details
Total # of Occupied Private Dwellings930
Dominant Year BuiltNaN
Ownership
Owned
Rented
48%
52%
Age of Home (Years)
Structural Type