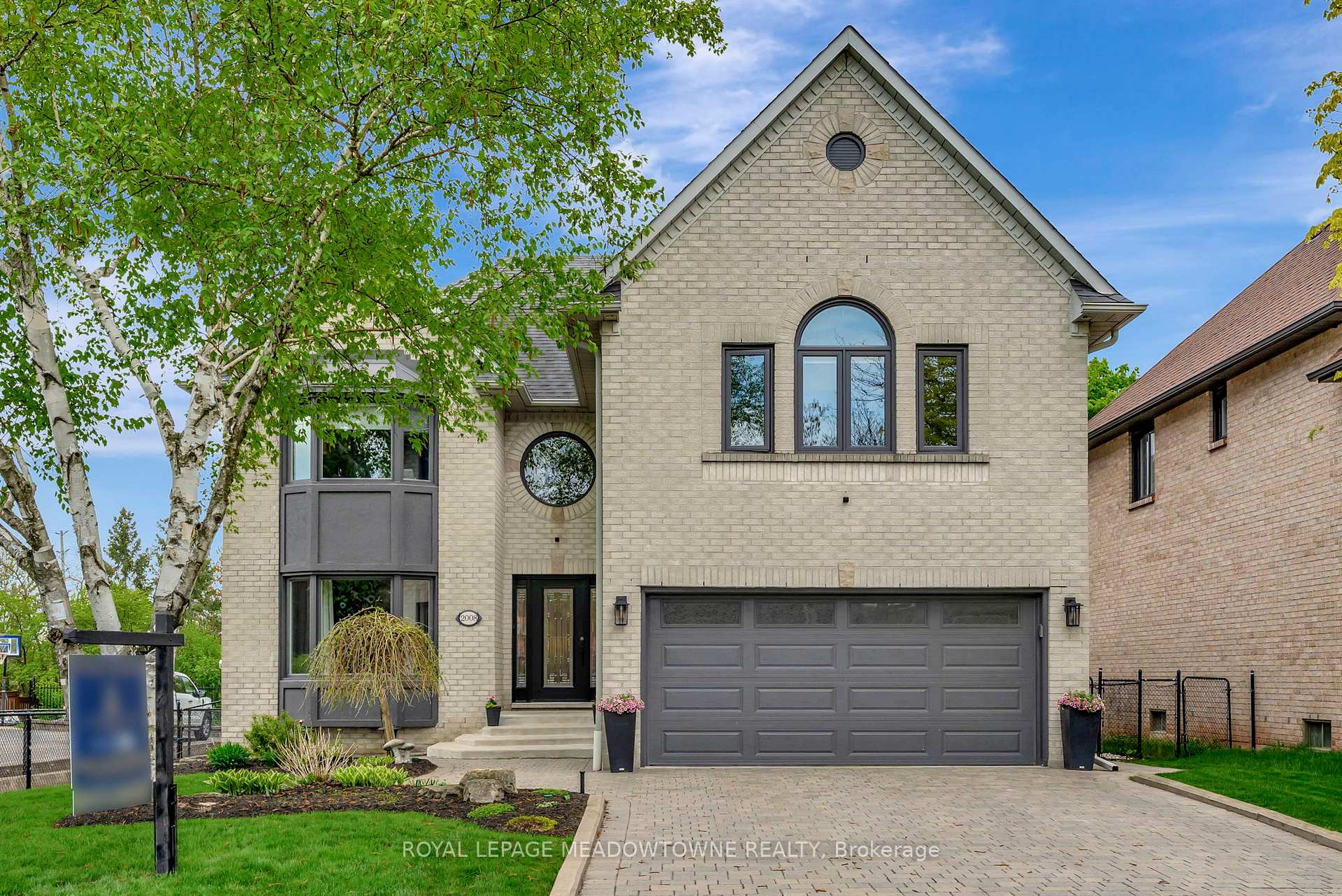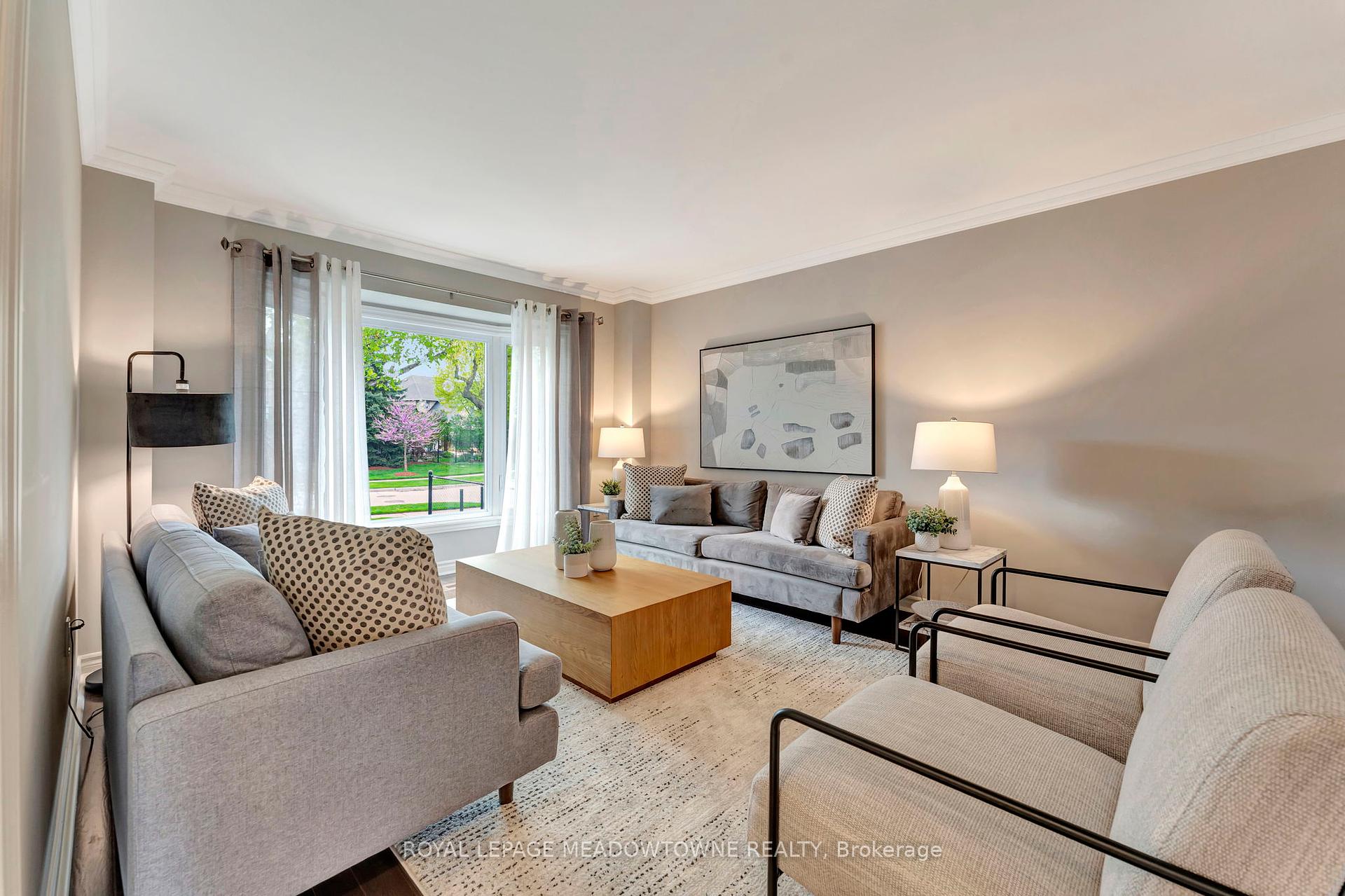Menu
2008 Peak Place, Oakville, ON L6H 5T2



Login Required
Create an account or to view all Images.
4 bed
5 bath
6parking
sqft *
NewJust Listed
List Price:
$2,300,000
Listed on May 2025
Ready to go see it?
Looking to sell your property?
Get A Free Home EvaluationListing History
The property price history is available only to registered users.
| Last Update | List Price | Sold Price | Status | Listing ID |
|---|---|---|---|---|
No data available | ||||
Highlights
| Property Type | Detached |
| Total Parking Spaces | 6 |
| Lot Size | 54.2 x 128.61 |
| Exterior | Brick |
| Property Tax | $7,425 |
| Basement | FullFinished |
| Dir/Cross St | Trafalgar/Upper Middle |
Description
Welcome to 2008 Peak Place, where timeless elegance meets everyday comfort in the heart of one of Oakville's most prestigious neighbourhoods. Tucked away on a quiet, tree-lined street, backing onto a ravine, this 4 bedroom, 4.5 bathroom home offers over 4,000 square feet of beautifully curated living space & a place where luxury feels effortless & every detail has a purpose. Step through the grand foyer, reimagined in 2022 w/ custom millwork & upgraded tile, into a space where every room tells a story. The heart of the home is the chefs kitchen, also renovated in 2022, w/ bespoke cabinetry, sleek stone countertops, & premium stainless-steel appliances, ideal for hosting or daily family life. The adjoining family room features warm hardwood floors & modern fireplace, creating a cozy space to gather. Formal living & dining areas offer flexibility for entertaining, while a main-floor laundry(updated 2015) & powder room add convenience.Upstairs, your private retreat awaits. The spacious primary suite is a true haven, feat electric blinds (2024), a custom walk-in closet & spa-inspired ensuite(2014). A 2nd bedroom also boasts its own renovated ensuite (2018), perfect for guests or teens, while 2 more bedrooms share a stylishly updated bathroom(2014).The finished lower level expands your lifestyle w/a spacious rec room, gas fireplace, wet bar, & dedicated exercise room that could easily serve as a 5th bedroom or home office. A 3-piece bathroom completes the space.Behind the scenes, thoughtful upgrades ensure peace of mind: Garage renovation(2022) w/ epoxy floors, built-in cabinetry & wall treatments; furnace and A/C(2015); attic re-insulation (2010); eavestroughs (2020); front windows(2010) and rear windows(2012); garage door(2015); washer/dryer(2018). With direct access to nature & minutes to top schools, shops, highways, & the lake, this move-in-ready home offers luxury, function, & lasting value. Come experience the lifestyle you've been waiting for at Peak Place.
Extras
Details
| Area | Halton |
| Family Room | Yes |
| Heat Type | Forced Air |
| A/C | Central Air |
| Water | Yes |
| Garage | Built-In |
| Phys Hdcap-Equip | No |
| UFFI | No |
| Neighbourhood | 1015 - RO River Oaks |
| Fireplace | 2 |
| Heating Source | Gas |
| Sewers | Sewer |
| Laundry Level | |
| Pool Features | None |
Rooms
| Room | Dimensions | Features |
|---|---|---|
| Utility Room (Basement) | 6.2 X 3.72 m | |
| Exercise Room (Basement) | 5.87 X 2.35 m | |
| Recreation (Basement) | 9.43 X 7.41 m |
|
| Bedroom 4 (Second) | 5.53 X 3.99 m |
|
| Bedroom 3 (Second) | 4.64 X 3.64 m |
|
| Bedroom 2 (Second) | 4.36 X 3.76 m |
|
| Primary Bedroom (Second) | 8.53 X 6.09 m |
|
| Laundry (Main) | 2.94 X 2.2 m | |
| Family Room (Main) | 6.05 X 3.57 m |
|
| Breakfast (Main) | 5.87 X 2.47 m |
|
| Kitchen (Main) | 3.83 X 3.7 m | |
| Dining Room (Main) | 4.48 X 3.64 m |
|
| Living Room (Main) | 6.41 X 3.64 m |
|
Broker: ROYAL LEPAGE MEADOWTOWNE REALTYMLS®#: W12148712
Population
Gender
male
female
45%
55%
Family Status
Marital Status
Age Distibution
Dominant Language
Immigration Status
Socio-Economic
Employment
Highest Level of Education
Households
Structural Details
Total # of Occupied Private Dwellings930
Dominant Year BuiltNaN
Ownership
Owned
Rented
48%
52%
Age of Home (Years)
Structural Type