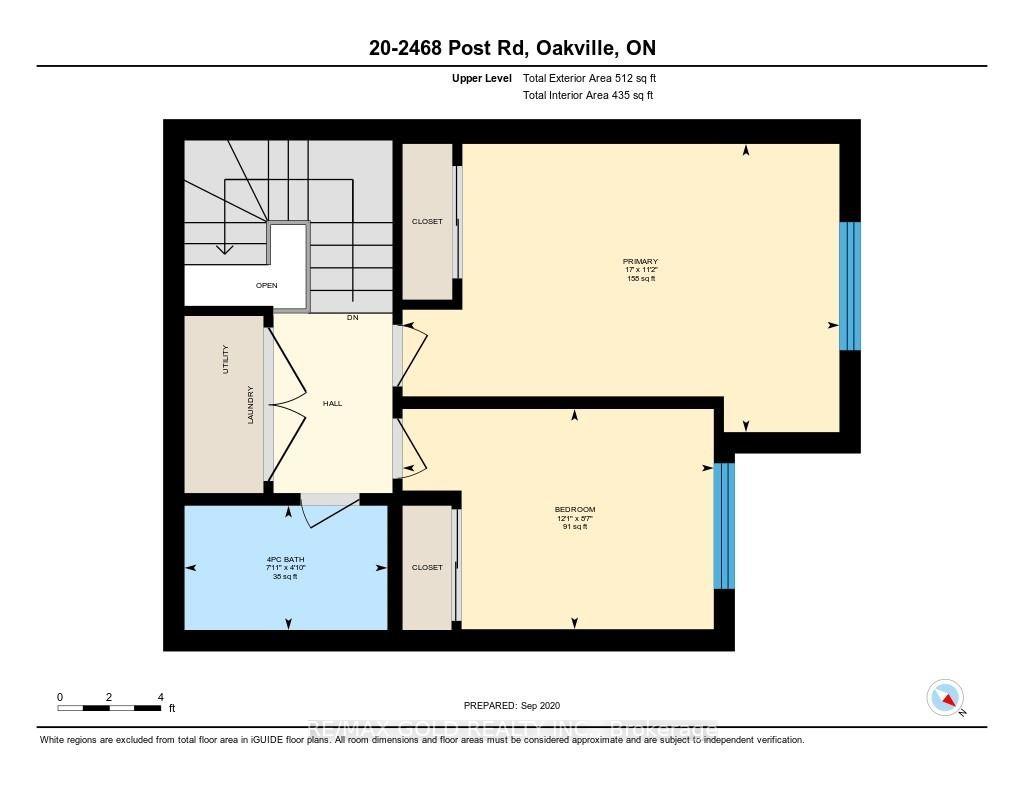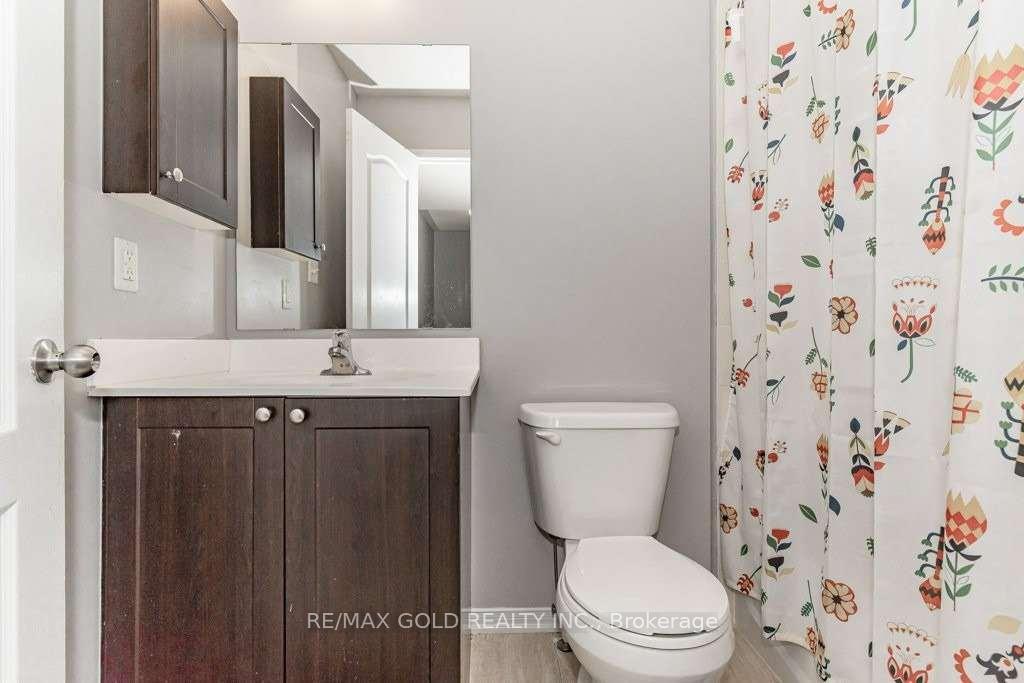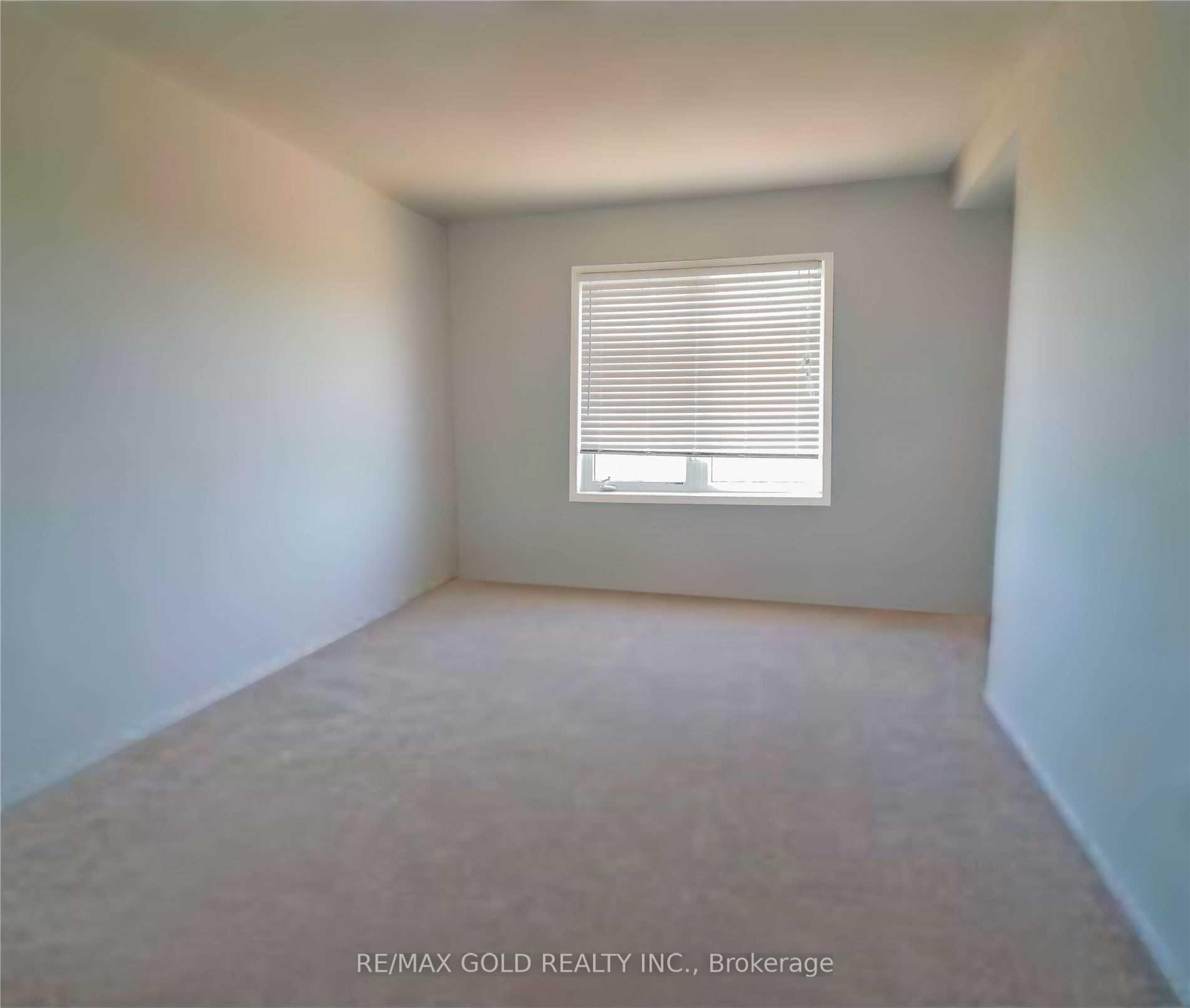Menu
#20 - 2468 Post Road, Oakville, ON L6H 0J2



Login Required
Real estate boards require you to create an account to view sold listing.
to see all the details .
2 bed
2 bath
1parking
sqft *
Sold
List Price:
$580,000
Sold Price:
$568,000
Sold in Jun 2025
Ready to go see it?
Looking to sell your property?
Get A Free Home EvaluationListing History
Loading price history...
Highlights
| Property Type | Condo Townhouse |
| Maintenance Fees | $0 |
| Total Parking Spaces | 1 |
| Level | 2 |
| Exterior | Brick"Vinyl Siding" |
| Property Tax | $2,791 |
| Basement | None |
| Dir/Cross St | Dundas/Sixth |
Description
Stylish 2-Bed, 2-Bath Stacked Townhome in Prime River Oaks, Oakville. Welcome to this beautifully maintained North-East facing 2-bedroom, 2-bathroom stacked townhouse located in the sought-after community of River Oaks in Oakville. This bright and functional home features in-suite laundry, underground parking, a storage locker, and ample visitor parking, offering both convenience and comfort. Perfectly situated close to major highways, public transit, top-rated schools, shopping, and all essential amenities, this property delivers unbeatable value in one of Oakville's most desirable neighbourhoods. Currently tenanted, this home requires 24 hours' notice for showings. Tenants are open to staying if an investor wishes to retain them, making this a fantastic opportunity for both end-users and investors alike. Don't miss out. Book your private showing today!
Extras
Details
| Area | Halton |
| Family Room | No |
| Heat Type | Forced Air |
| A/C | Central Air |
| Garage | Underground |
| Phys Hdcap-Equip | No |
| Neighbourhood | 1015 - RO River Oaks |
| Heating | Yes |
| Heating Source | Gas |
| Sewers | |
| Laundry Level | Ensuite |
| Pool Features | |
| Exposure | North |
Rooms
| Room | Dimensions | Features |
|---|---|---|
| Bathroom (Upper) | 2 X 2 m |
|
| Bedroom 2 (Upper) | 2.61 X 3.69 m | |
| Primary Bedroom (Upper) | 3.42 X 5.18 m | |
| Bathroom (Main) | 2 X 2 m |
|
| Living Room (Main) | 3.33 X 5.19 m | |
| Kitchen (Main) | 2.47 X 2.64 m |
Broker: RE/MAX GOLD REALTY INC.MLS®#: W12121227
Population
Gender
male
female
45%
55%
Family Status
Marital Status
Age Distibution
Dominant Language
Immigration Status
Socio-Economic
Employment
Highest Level of Education
Households
Structural Details
Total # of Occupied Private Dwellings930
Dominant Year BuiltNaN
Ownership
Owned
Rented
48%
52%
Age of Home (Years)
Structural Type