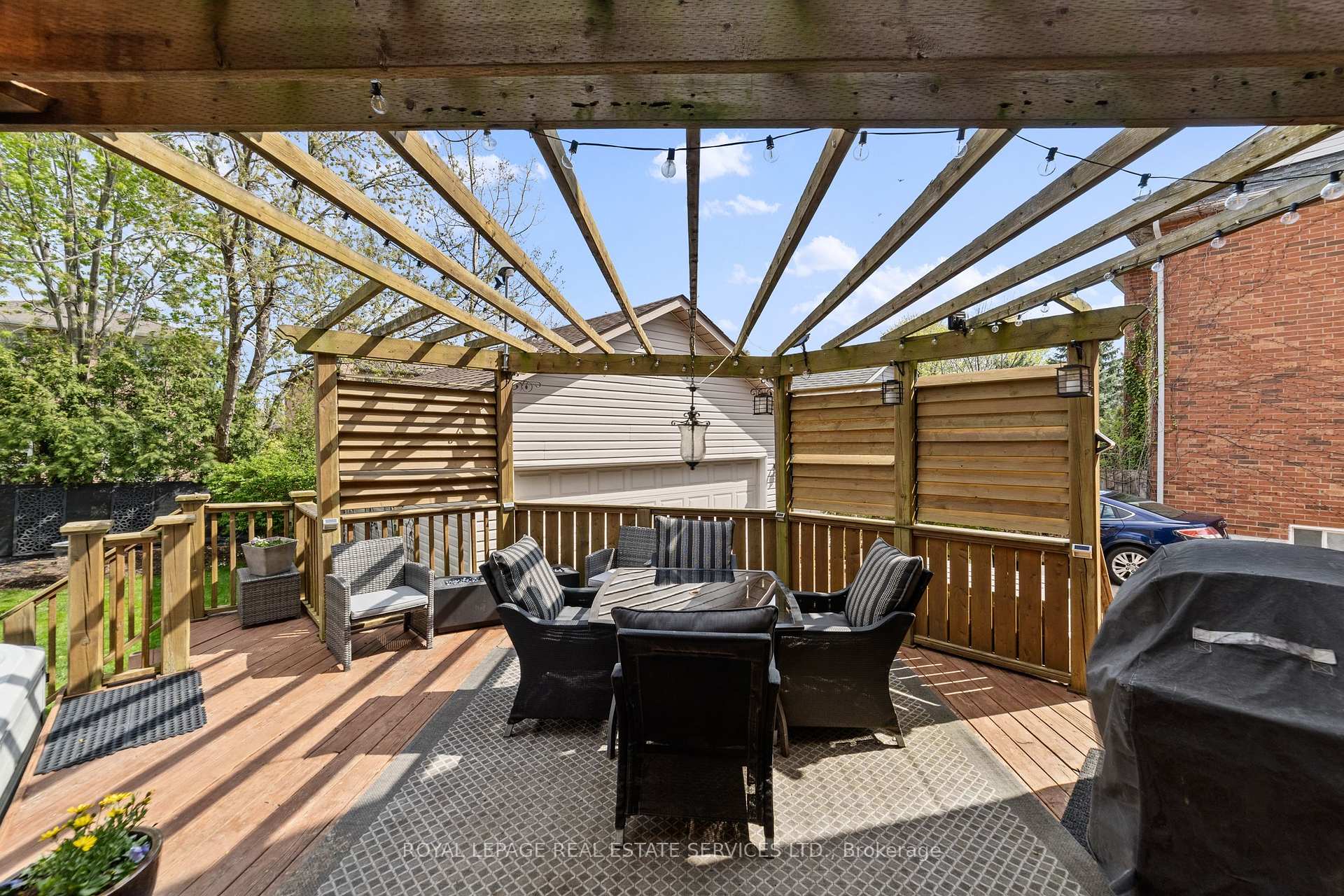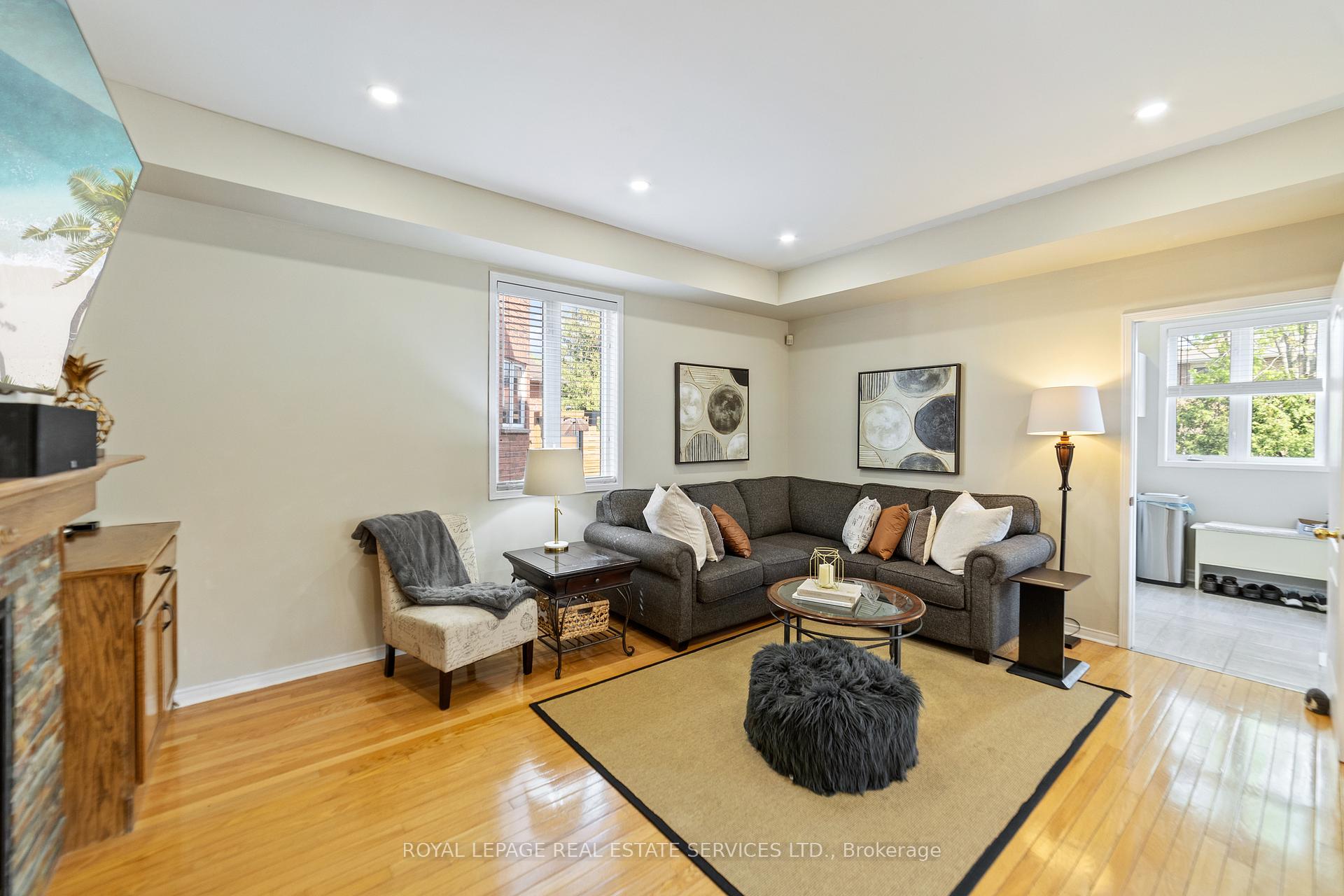Menu
2483 Sunnyhurst Close, Oakville, ON L6H 7K5



Login Required
Create an account or to view all Images.
7 bed
5 bath
6parking
sqft *
Price ChangeJust Listed
List Price:
$1,628,800
Listed on May 2025
Ready to go see it?
Looking to sell your property?
Get A Free Home EvaluationListing History
The property price history is available only to registered users.
Highlights
| Property Type | Detached |
| Total Parking Spaces | 6 |
| Lot Size | 49.21 x 101.71 |
| Exterior | Brick |
| Property Tax | $6,971 |
| Basement | FinishedFull |
| Dir/Cross St | River Glen Blvd to Sunny Hurst Close |
Description
Nestled on a small quiet crescent next to a beautiful park this large home in River Oaks with a pool sized lot is the perfect location. Sunny North West/South East exposure. With 5 bedrooms, 3 full bathrooms plus a powder room spread across 3 stories, this home has 3,118 square feet of comfortable living space just a short walk to great schools, parks, trails and more. Spacious living room and separate formal dining room with kitchen access through a handy Butlers Pantry. Updated eat-in kitchen with sleek quartz countertops, built-in beverage station with fridge and additional storage, stainless steel appliances and walk-out from breakfast area to the deck, yard and hot tub. Kitchen opens to the pleasant family room with 2-sided gas fireplace, beautiful hard wood floors and access to the laundry room with another walk-out to the yard. 2nd level with 4 spacious bedrooms including primary suite with 5 piece ensuite bathroom and walk-in closet! The third floor boasts 1 bedroom and a 4pc bath - perfect as a nanny/in-law/teen suite retreat! Plus a large loft area with full bar with dishwasher, fridge and sink; great for entertaining. The fully finished basement features a large rec room, 3 piece bathroom another 2 bedrooms and plenty of storage spaces. All the 'big ticket' items such as roof, furnace & A/C have been updated! Easy access to shopping, 2 recreation centres, restaurants, transit, major highways and so much more! You will LOVE this great family home! **EXTRAS** Fisher Paykal Fridge, 2 dishwashers, 2 bar fridges, gas stove, washer and dryer, garage door opener, window coverings, electrical light fixtures, hot tub
Extras
Details
| Area | Halton |
| Family Room | Yes |
| Heat Type | Forced Air |
| A/C | Central Air |
| Garage | Detached |
| Phys Hdcap-Equip | No |
| Neighbourhood | 1015 - RO River Oaks |
| Fireplace | 1 |
| Heating Source | Gas |
| Sewers | Sewer |
| Laundry Level | |
| Pool Features | None |
Rooms
| Room | Dimensions | Features |
|---|---|---|
| Loft (Third) | 6.15 X 3.63 m |
|
| Bedroom 5 (Third) | 3.96 X 3.61 m |
|
| Bedroom 4 (Second) | 3.81 X 3.05 m | |
| Bedroom 3 (Second) | 3.35 X 3.69 m | |
| Bedroom 2 (Second) | 3.65 X 3.3 m | |
| Primary Bedroom (Second) | 4.95 X 3.76 m |
|
| Laundry (Main) | 3.68 X 3 m |
|
| Breakfast (Main) | 3.81 X 3.2 m |
|
| Family Room (Main) | 5.23 X 3.68 m |
|
| Living Room (Main) | 4.11 X 3.68 m |
|
| Dining Room (Main) | 3.4 X 3.73 m |
|
| Kitchen (Main) | 3.81 X 2.84 m |
|
Broker: ROYAL LEPAGE REAL ESTATE SERVICES LTD.MLS®#: W12134330
Population
Gender
male
female
45%
55%
Family Status
Marital Status
Age Distibution
Dominant Language
Immigration Status
Socio-Economic
Employment
Highest Level of Education
Households
Structural Details
Total # of Occupied Private Dwellings930
Dominant Year BuiltNaN
Ownership
Owned
Rented
48%
52%
Age of Home (Years)
Structural Type