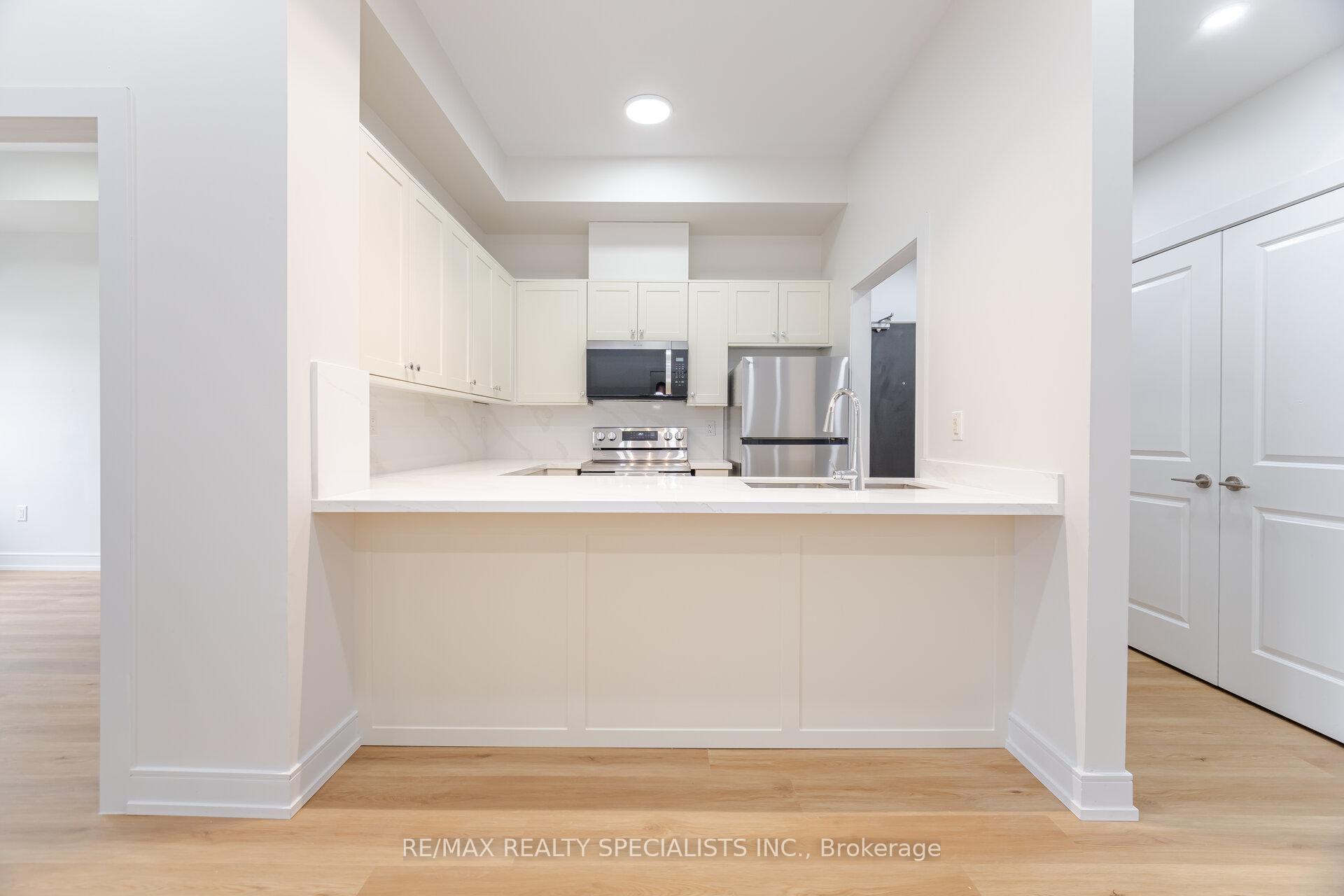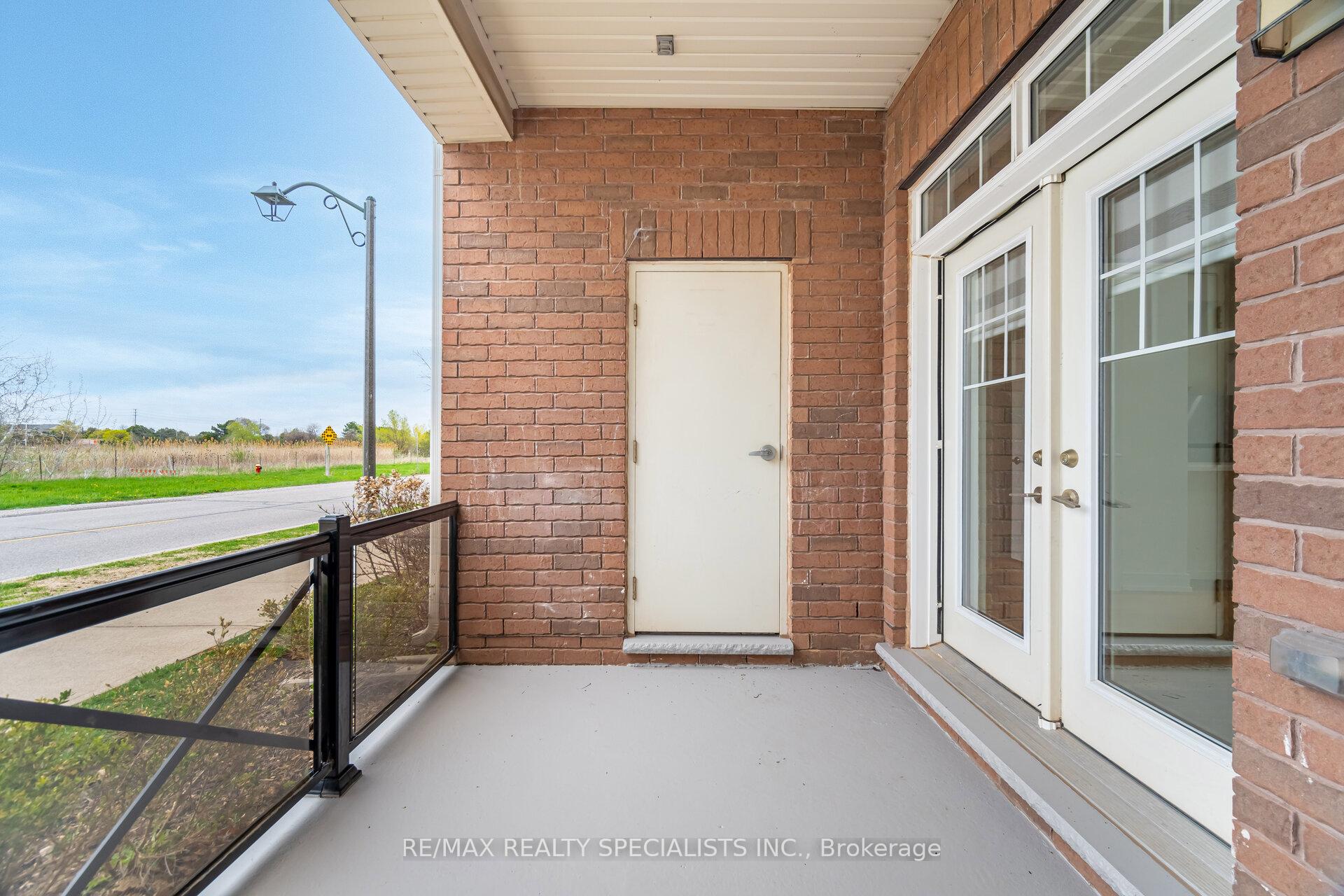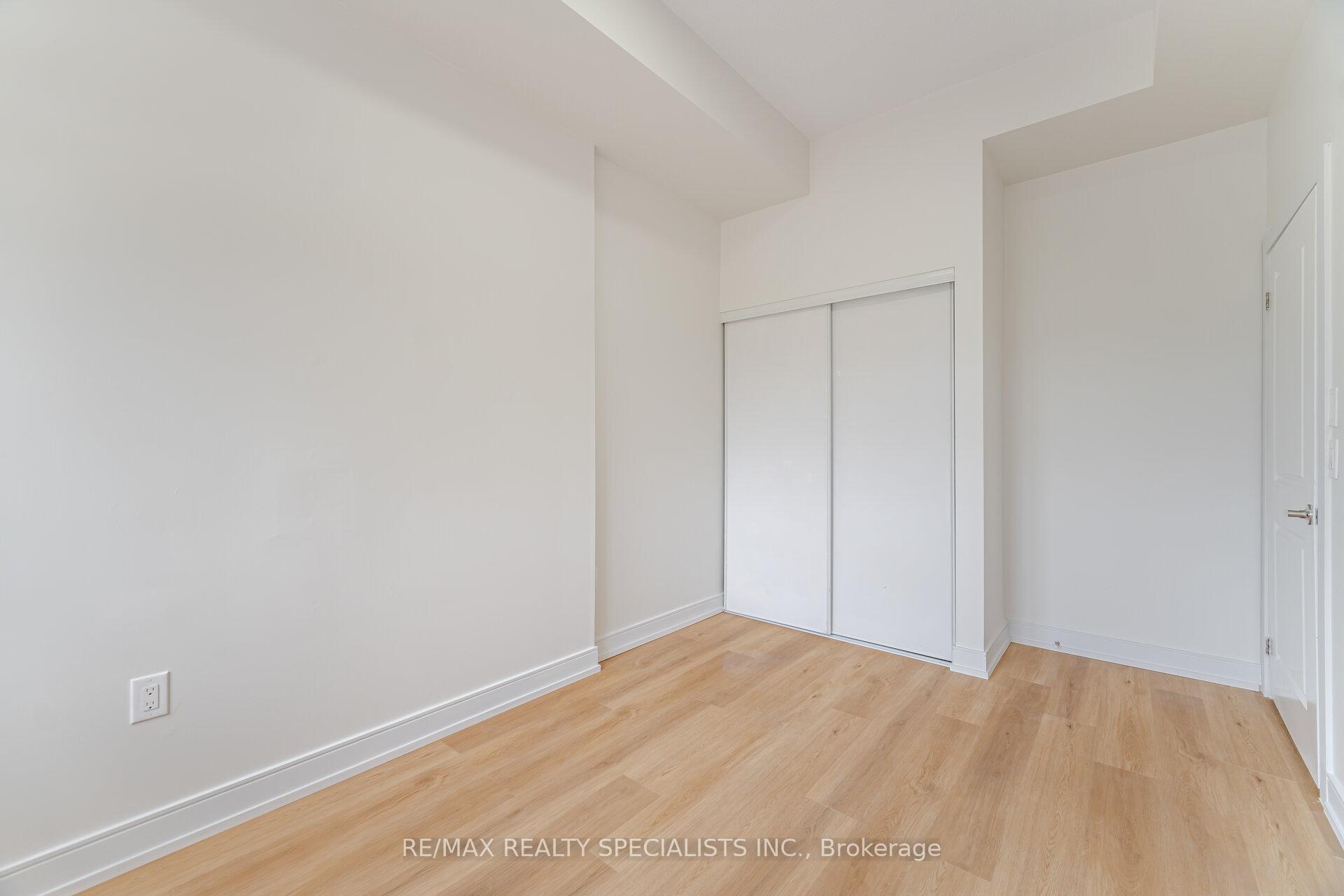Menu
#103 - 2326 TAUNTON Road, Oakville, ON L6H 0L3



Login Required
Create an account or to view all Images.
2 bed
2 bath
2parking
sqft *
NewJust Listed
List Price:
$794,900
Listed on May 2025
Ready to go see it?
Looking to sell your property?
Get A Free Home EvaluationListing History
The property price history is available only to registered users.
| Last Update | List Price | Sold Price | Status | Listing ID |
|---|---|---|---|---|
No data available | ||||
Highlights
| Property Type | Condo Townhouse |
| Maintenance Fees | $0 |
| Total Parking Spaces | 2 |
| Level | 1 |
| Exterior | Brick |
| Property Tax | $2,483 |
| Basement | None |
| Dir/Cross St | Dundas/Trafalgar |
Description
Your dream "bungalow-style" condo in Oakville is here, fully renovated, flooded with light, and steps from everything you need. Welcome to this beautifully renovated 2-bedroom, 2-bathroom ground-floor unit in Oakville's high-demand Oak Park neighbourhood! Located on a desirable southwest corner, this bright and spacious home offers soaring high ceilings, tons of natural light, and exceptional convenience. Step inside to find a brand new kitchen with quartz countertops, stainless steel appliances, pot lights, and new flooring throughout. Both bathrooms have been fully updated, and the entire unit has been freshly painted. The layout features an open-concept living and dining area, ensuite laundry, and a main-floor primary bedroom with its own private 3-piece ensuite. Enjoy your own private terrace, perfect for your morning coffee or relaxing evenings. Bonus features include a freshly painted attached garage with inside access, garage door opener, extra storage, and a second parking spot on the semi-covered driveway. All of this in an unbeatable location: walk to Walmart, Superstore, Home Sense, Winners, tons of restaurants, banks, and more. Easy access to public transit and major highways. This home has the location, the layout, and all the upgrades, ready for you to move in and enjoy!
Extras
Details
| Area | Halton |
| Family Room | No |
| Heat Type | Forced Air |
| A/C | Central Air |
| Garage | Attached |
| Phys Hdcap-Equip | No |
| Neighbourhood | 1015 - RO River Oaks |
| Heating Source | Gas |
| Sewers | |
| Laundry Level | Ensuite |
| Pool Features | |
| Exposure | South West |
Rooms
| Room | Dimensions | Features |
|---|---|---|
| Laundry (Main) | 0.89 X 0.15 m | |
| Bathroom (Main) | 3.08 X 1.56 m | |
| Bathroom (Main) | 1.61 X 3.03 m | |
| Bedroom 2 (Main) | 4.28 X 2.67 m | |
| Primary Bedroom (Main) | 3.81 X 3.09 m | |
| Family Room (Main) | 3.78 X 3.4 m | |
| Dining Room (Main) | 2.29 X 3.4 m | |
| Kitchen (Main) | 2.83 X 2.76 m | |
| Foyer (Main) | 2.8 X 1.2 m |
Broker: RE/MAX REALTY SPECIALISTS INC.MLS®#: W12128382
Population
Gender
male
female
45%
55%
Family Status
Marital Status
Age Distibution
Dominant Language
Immigration Status
Socio-Economic
Employment
Highest Level of Education
Households
Structural Details
Total # of Occupied Private Dwellings930
Dominant Year BuiltNaN
Ownership
Owned
Rented
48%
52%
Age of Home (Years)
Structural Type