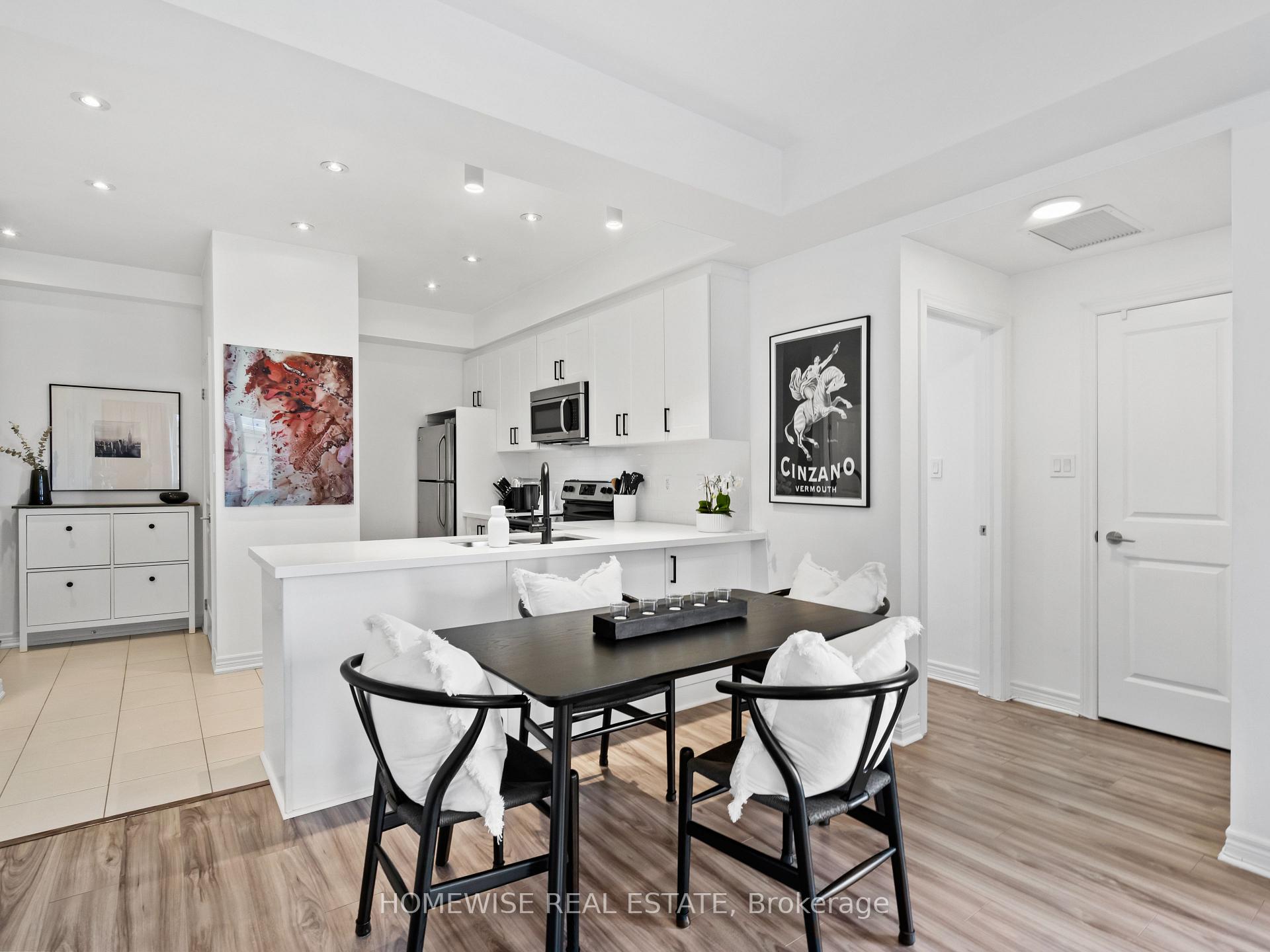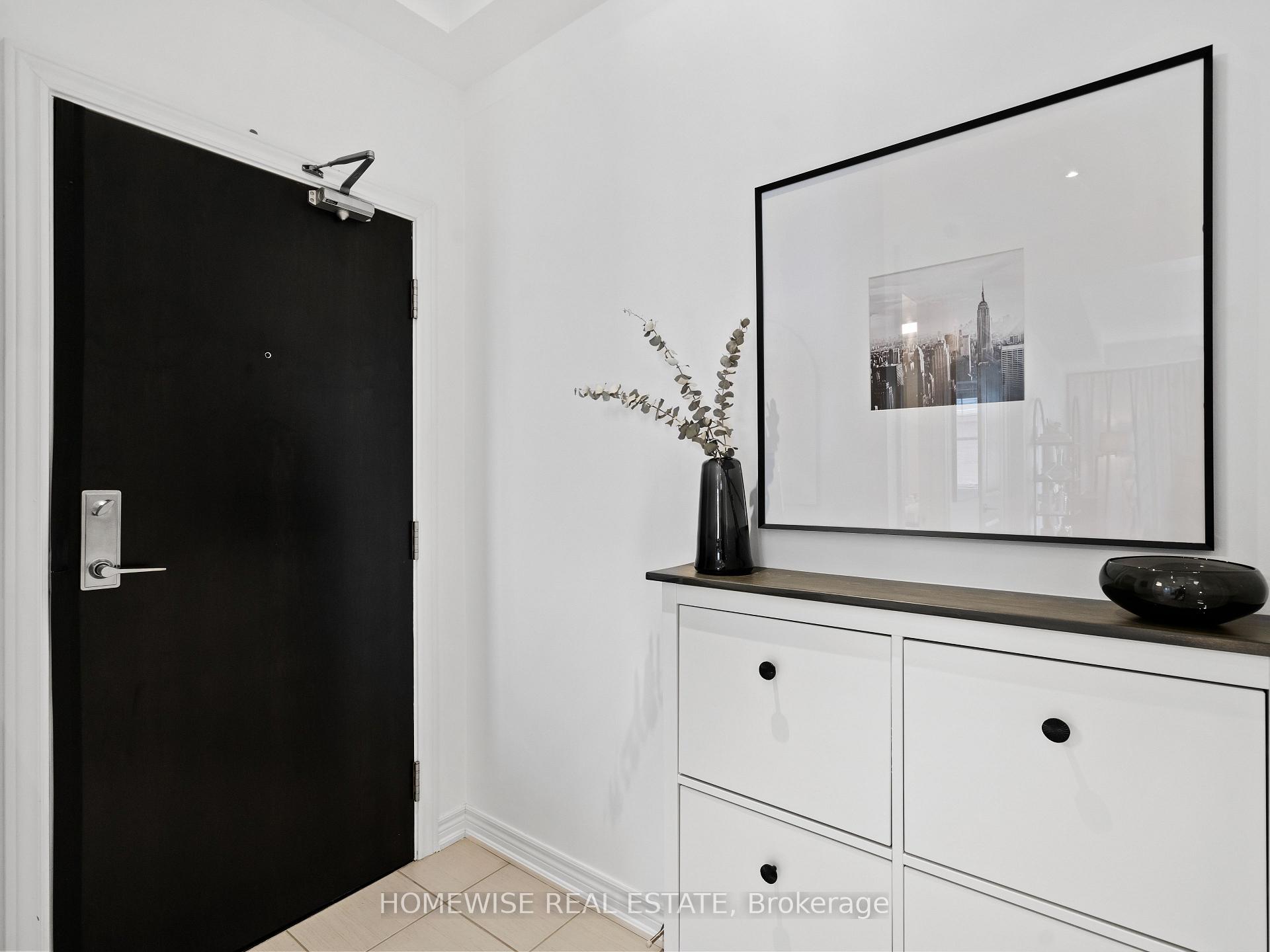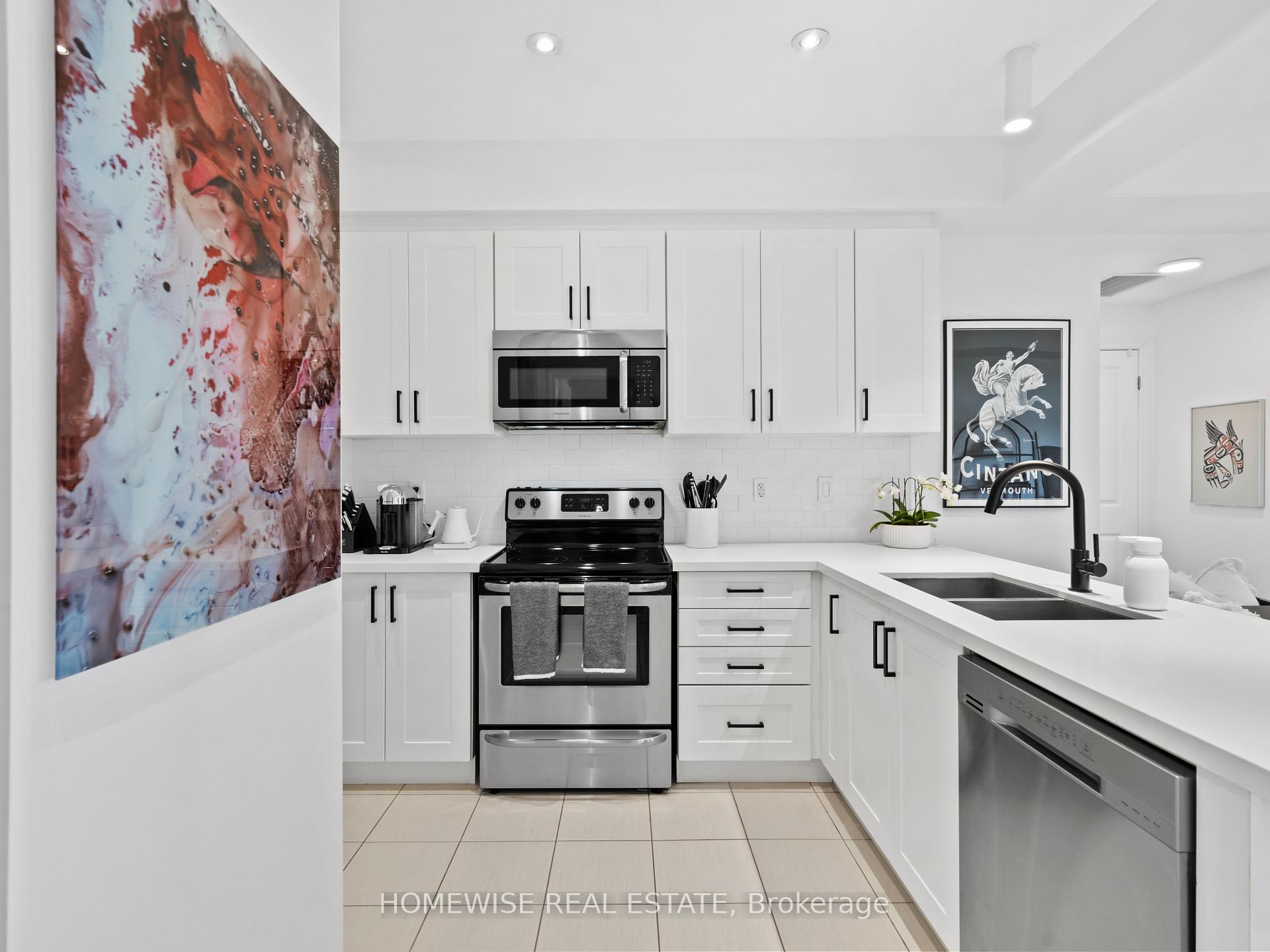Menu
#304 - 2338 Taunton Road, Oakville, ON L6H 0L3



Login Required
Real estate boards require you to create an account to view sold listing.
to see all the details .
2 bed
2 bath
2parking
sqft *
Sold
List Price:
$739,000
Sold Price:
$718,000
Sold in Jun 2025
Ready to go see it?
Looking to sell your property?
Get A Free Home EvaluationListing History
Loading price history...
Highlights
| Property Type | Condo Townhouse |
| Maintenance Fees | $0 |
| Total Parking Spaces | 2 |
| Level | 3 |
| Exterior | Brick"Stucco (Plaster)" |
| Property Tax | $2,904 |
| Basement | None |
| Dir/Cross St | Trafalgar Rd/Dundas St |
Description
Pack you bags and drop them here - Where urban luxury meets modern comfort in this stunning fully upgraded corner townhome in River Oaks with 2 Parking Spaces and 1 Storage Room attached to your private garage. Step into this sun-filled 2-bedroom, 2-bathroom gem featuring 9' ceilings, designer lighting, and a sleek open-concept layout perfect for entertaining. The upgraded kitchen is a showstopper (your friends will be jealous), boasting quartz countertops, classic shaker cabinets, a subway tile backsplash, and plenty of prep space. Unwind in your spacious primary suite complete with a walk-in closet and private 3-piece ensuite. Enjoy summer evenings on your spacious private terrace with a natural gas BBQ hookup. All this in a prime Oakville location just minutes to major highways, the GO station, shopping, parks, and more. This is the urban lifestyle you've been waiting for.
Extras
Details
| Area | Halton |
| Family Room | Yes |
| Heat Type | Forced Air |
| A/C | Central Air |
| Garage | Attached |
| Phys Hdcap-Equip | No |
| Neighbourhood | 1015 - RO River Oaks |
| Heating | Yes |
| Heating Source | Gas |
| Sewers | |
| Laundry Level | "In-Suite Laundry" |
| Pool Features | |
| Exposure | South East |
Rooms
| Room | Dimensions | Features |
|---|---|---|
| Bedroom 2 (Main) | 4.46 X 2.61 m |
|
| Primary Bedroom (Main) | 4.31 X 4.03 m |
|
| Kitchen (Main) | 3.11 X 3.48 m |
|
| Locker (Ground) | 2 X 2 m |
|
| Dining Room (Main) | 2.56 X 4.65 m |
|
| Living Room (Main) | 4.05 X 3.49 m |
|
Broker: HOMEWISE REAL ESTATEMLS®#: W12203144
Population
Gender
male
female
45%
55%
Family Status
Marital Status
Age Distibution
Dominant Language
Immigration Status
Socio-Economic
Employment
Highest Level of Education
Households
Structural Details
Total # of Occupied Private Dwellings930
Dominant Year BuiltNaN
Ownership
Owned
Rented
48%
52%
Age of Home (Years)
Structural Type