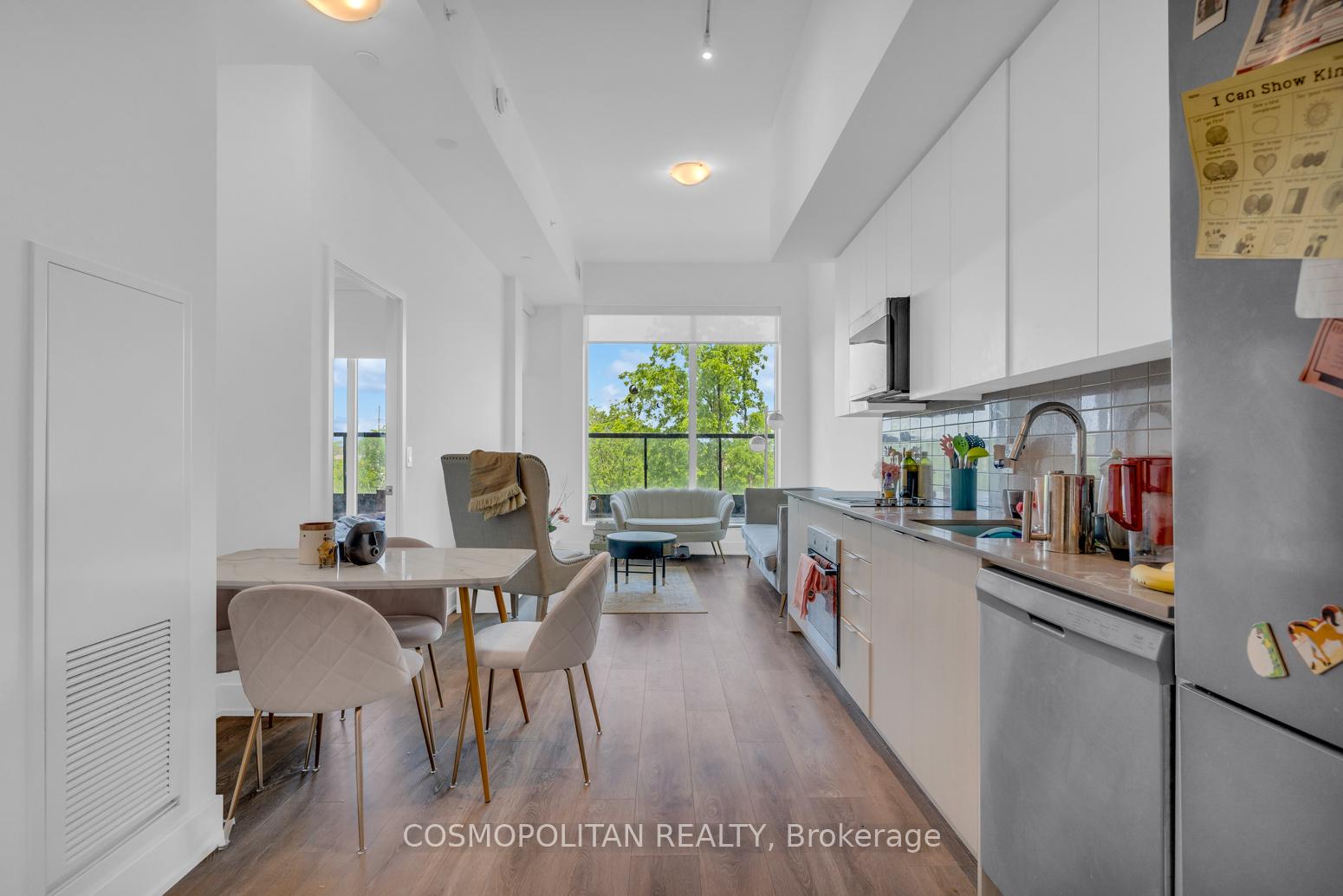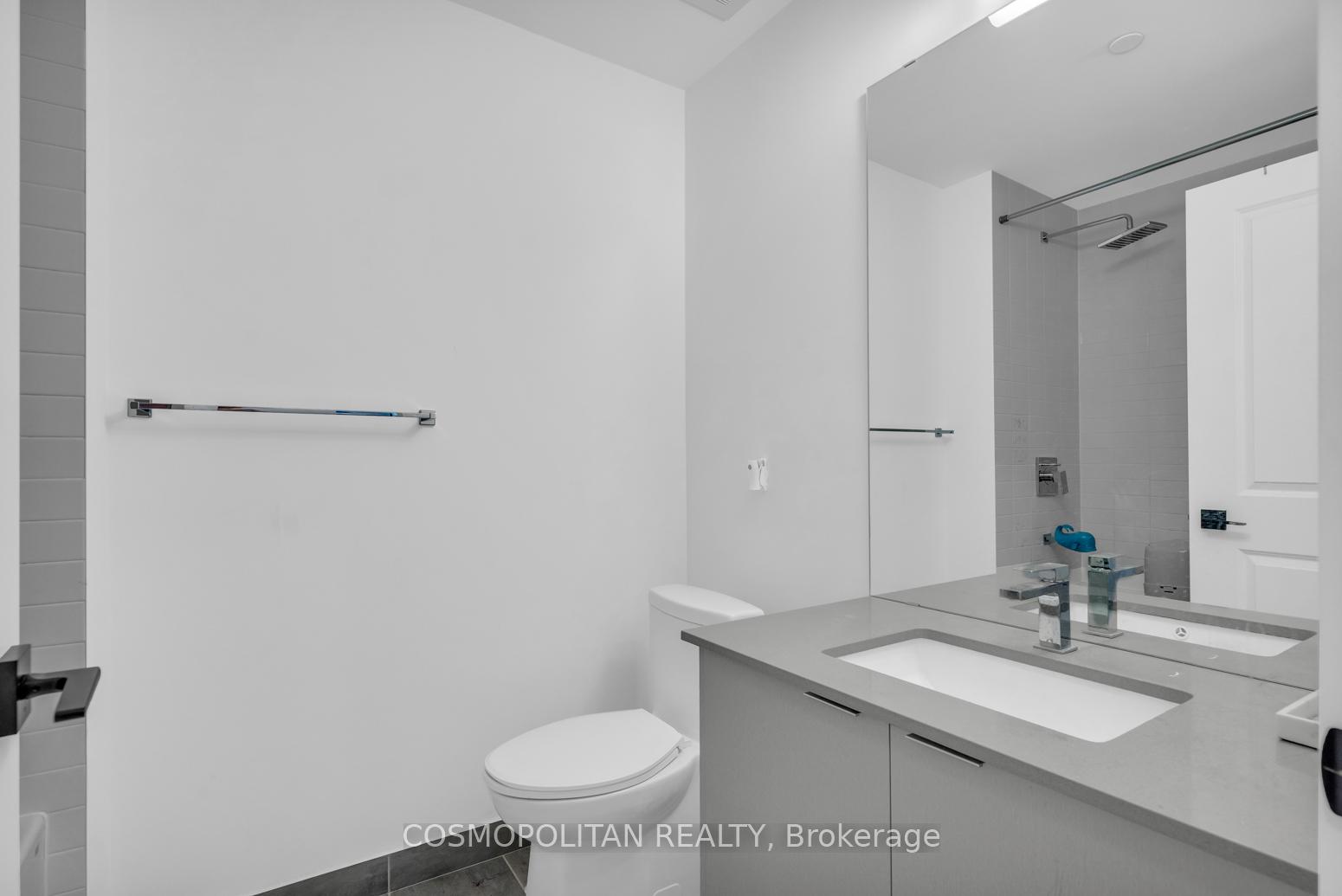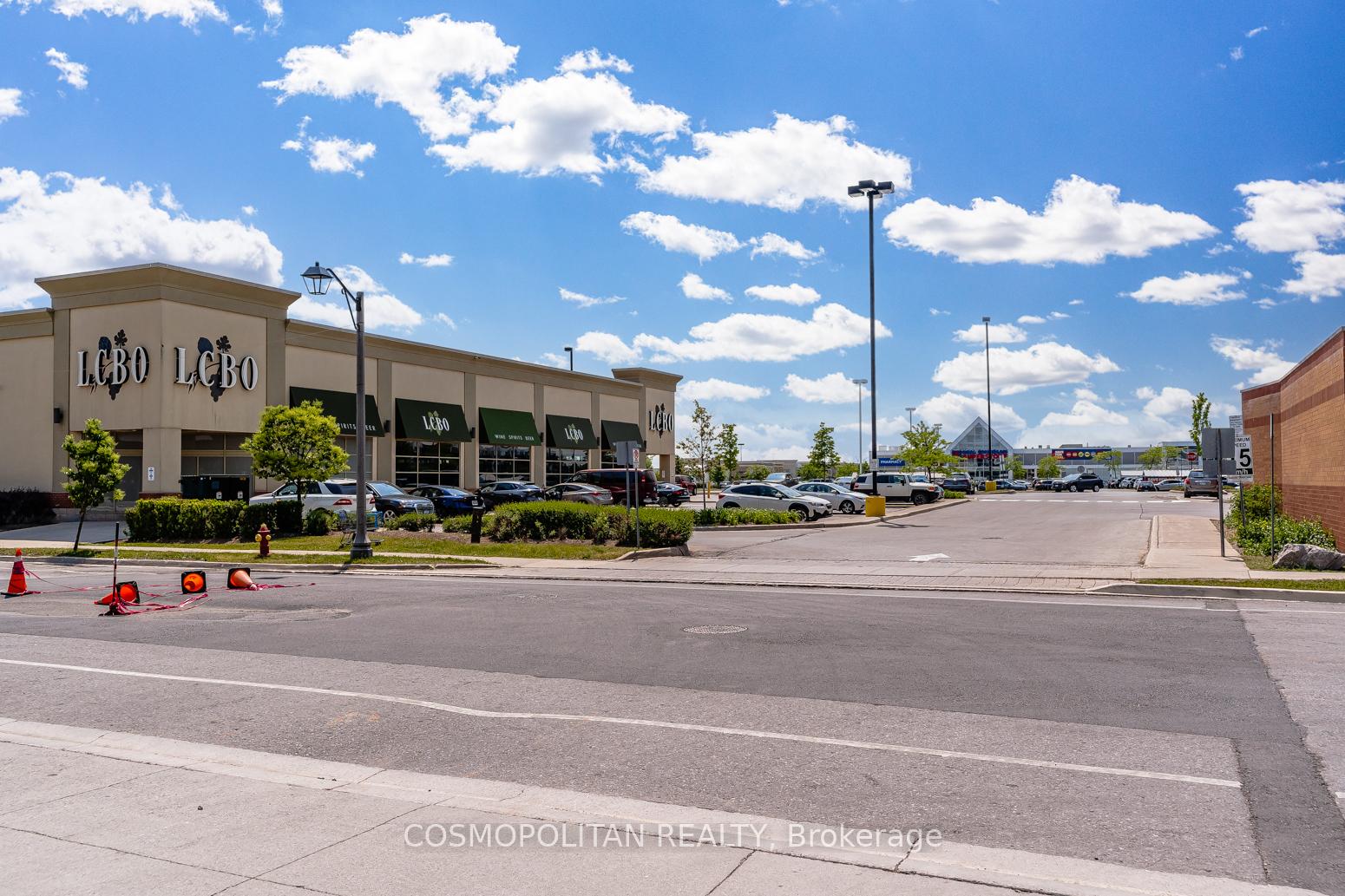Menu
2485 Taunton Road 224, Oakville, ON L6H 0G3



Login Required
Create an account or to view all Images.
2 bed
2 bath
1parking
sqft *
Price ChangeJust Listed
List Price:
$689,000
Listed on Nov 2025
Ready to go see it?
Looking to sell your property?
Get A Free Home EvaluationListing History
Loading price history...
Highlights
| Property Type | Condo Apartment |
| Maintenance Fees | $0 |
| Total Parking Spaces | 1 |
| Level | 02 |
| Exterior | Concrete |
| Property Tax | $0 |
| Basement | None |
| Dir/Cross St | Dundas/Trafalgar |
Description
Welcome To This Stunning New 2 Bedroom 2 Bathroom Unit Featuring Open Concept Layout With 9' Ceilings, W/O Balcony . Conveniently Located In Oakville's Uptown Core Surrounded By Shops, Restaurants, Bus Terminal, Go, Hwy 403/407. Extensive Amenities: Chef's Table, Wine Tasting Rm, Bbq Terrace, Fitness Centre And More! Few Steps Walmart, Homesense, Urban Barn Or Canadian Tire, Turtle Jack's, Ritorno, The Keg And Kelsey's. Few Mins To Hwy 407 & 403
Extras
Details
| Area | Halton |
| Family Room | No |
| Heat Type | Forced Air |
| A/C | Central Air |
| Garage | Underground |
| Phys Hdcap-Equip | No |
| Neighbourhood | 1015 - RO River Oaks |
| Heating Source | Gas |
| Sewers | |
| Laundry Level | Ensuite |
| Pool Features | |
| Exposure | East |
Rooms
| Room | Dimensions | Features |
|---|---|---|
| Bedroom 2 (Second) | 2.45 X 2.47 m |
|
| Primary Bedroom (Second) | 2.9 X 3.41 m |
|
| Living Room (Second) | 3.16 X 3.24 m |
|
| Kitchen (Second) | 3.9 X 3.24 m |
|
Broker: COSMOPOLITAN REALTYMLS®#: W12012303
Population
Gender
male
female
45%
55%
Family Status
Marital Status
Age Distibution
Dominant Language
Immigration Status
Socio-Economic
Employment
Highest Level of Education
Households
Structural Details
Total # of Occupied Private Dwellings930
Dominant Year BuiltNaN
Ownership
Owned
Rented
48%
52%
Age of Home (Years)
Structural Type