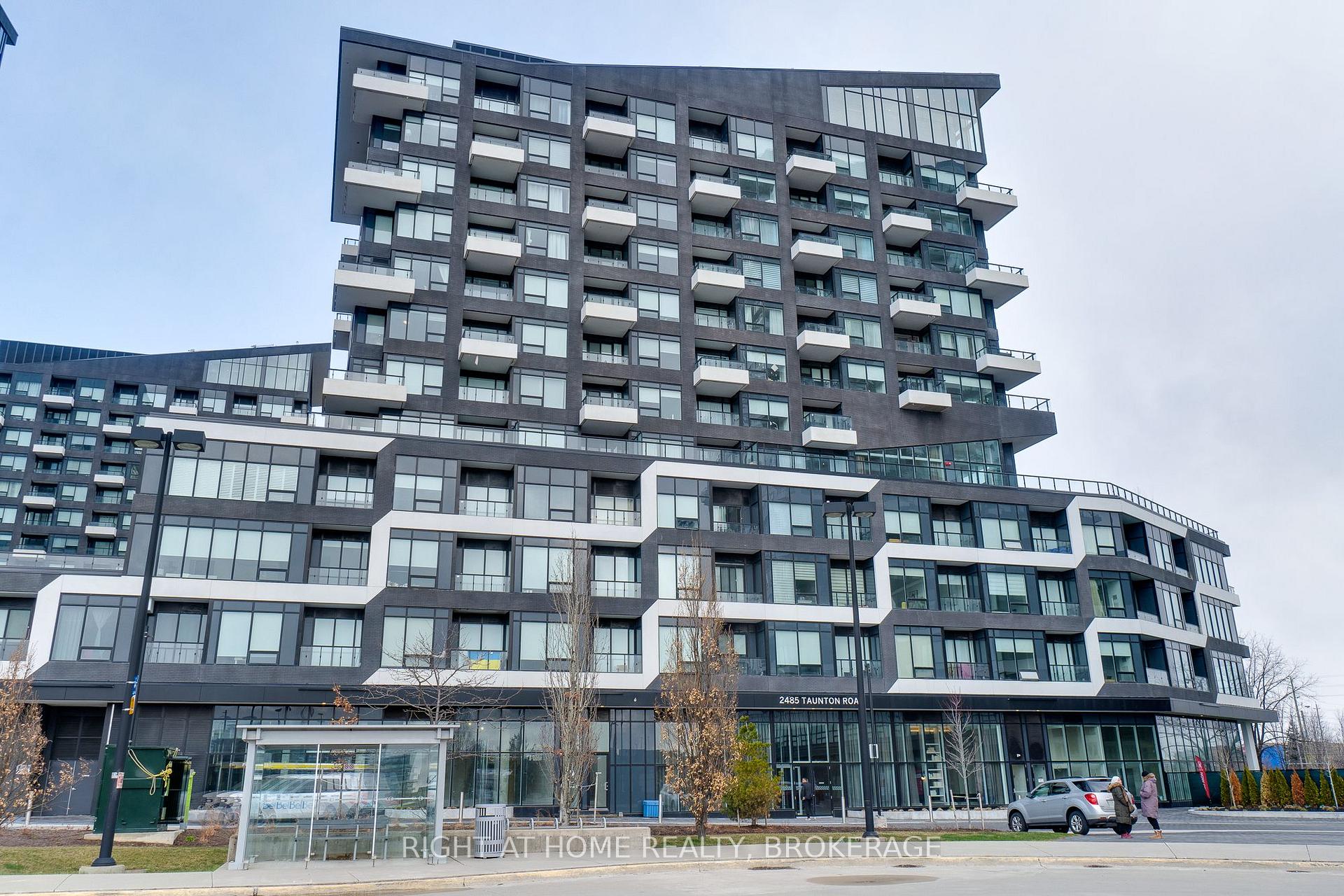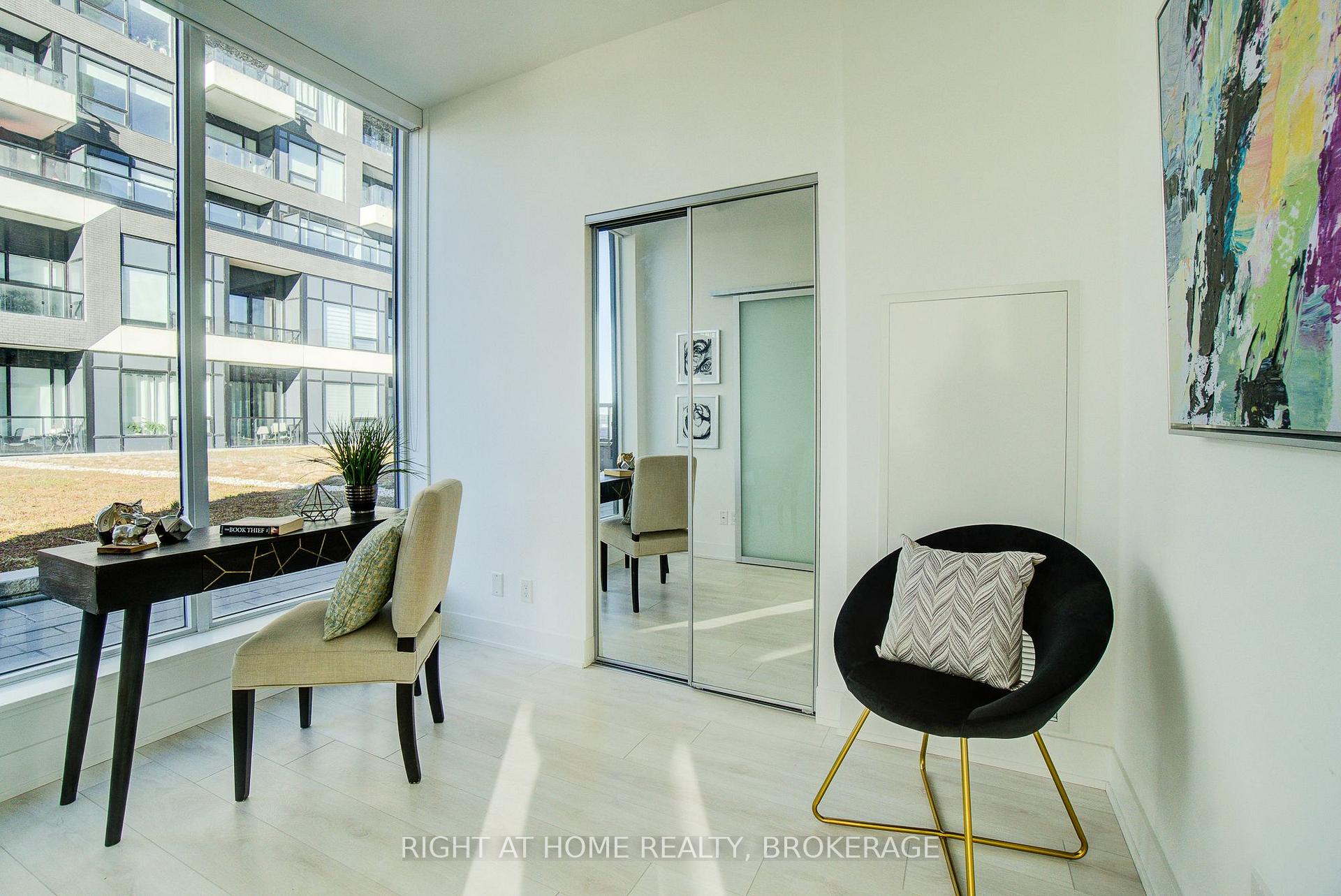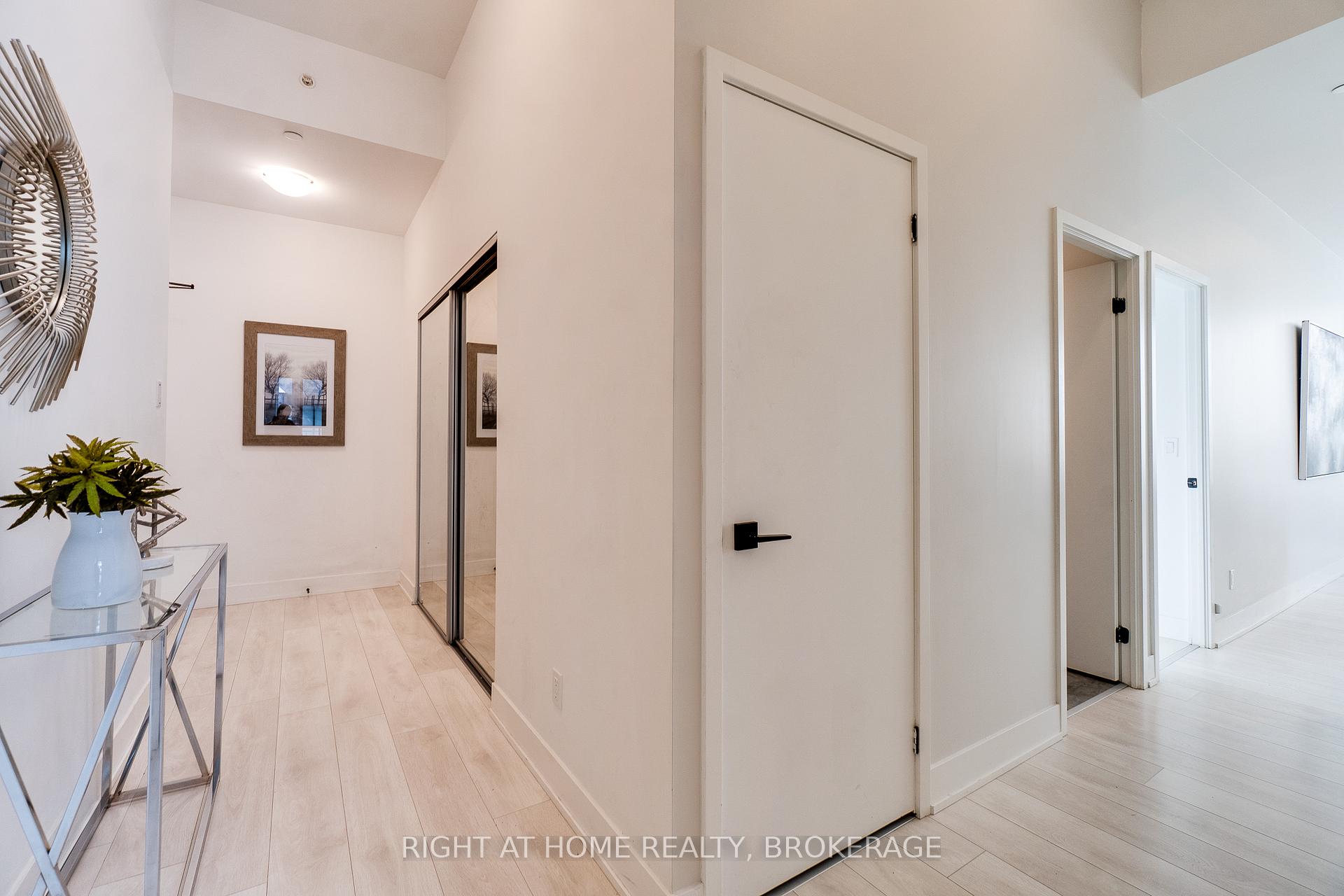Menu
#345 - 2485 Taunton Road, Oakville, ON L6H 6M3



Login Required
Create an account or to view all Images.
3 bed
2 bath
1parking
sqft *
NewJust Listed
List Price:
$899,900
Listed on May 2025
Ready to go see it?
Looking to sell your property?
Get A Free Home EvaluationListing History
The property price history is available only to registered users.
| Last Update | List Price | Sold Price | Status | Listing ID |
|---|---|---|---|---|
| 20-05-2025 | $4,150 | $4,150 | Leased | W7003378 |
| 20-05-2025 | $3,850 | $3,850 | Leased | W8469446 |
| 27-06-2024 | $899,900 | $899,900 | Terminated | W8428292 |
| 11-06-2024 | $899,900 | $899,900 | Terminated | W8322048 |
| 09-05-2024 | $939,900 | $749,000 | Terminated | W8209366 |
| 22-03-2024 | $968,000 | $968,000 | Terminated | W8067030 |
| 11-10-2023 | $988,000 | $988,000 | Terminated | W7013390 |
| 19-09-2023 | $1,070,000 | $1,070,000 | Terminated | W6793538 |
| 06-09-2023 | $1,100,000 | $1,100,000 | Terminated | W6742886 |
Highlights
| Property Type | Condo Apartment |
| Maintenance Fees | $0 |
| Total Parking Spaces | 1 |
| Level | 3 |
| Exterior | "Aluminum Siding"Concrete |
| Property Tax | $3,936 |
| Basement | None |
| Dir/Cross St | Dundas and Trafalgar |
Description
Stunning 1,201 S.F. THREE BEDROOM, 2 Bathroom corner Garden Terrace unit in The Heart of Uptown Core Oakville! Beautiful new building by Oak and Co. features spectacular 14 ft. ceilings with floor to ceiling windows, extended open balcony. Bright and open, with white washed flooring, Modern white Kitchen with quartz counter tops, breakfast bar with quartz cascading countertop, built-in Stainless-steel appliances. Primary bedroom has large walk-in closet, and ensuite compete with doors leading to a veranda and greenspace. Large second bedroom with walk-in closet, third bedroom has large window, double closet and can also function as an office space! In suite laundry for your convenience! Fabulous Amenities Including Concierge, Security, State of The Art Fitness Centre, Pilates Room, Pool, Montessori School & Much More! One Parking and One Locker included. Fabulous LOCATION Just Steps to Transit (Go), Hwy 407 & Hwy 403, Banks, Retail Stores like Walmart & Superstore, LCBO, Tim Hortons, The Keg, State and Main, and other restaurants nearby! Don't Miss this great opportunity to call this HOME!
Extras
Details
| Area | Halton |
| Family Room | No |
| Heat Type | Forced Air |
| A/C | Central Air |
| Garage | Underground |
| Phys Hdcap-Equip | No |
| Neighbourhood | 1015 - RO River Oaks |
| Heating Source | Gas |
| Sewers | |
| Elevator | Yes |
| Laundry Level | Ensuite |
| Pool Features | |
| Exposure | South East |
Rooms
| Room | Dimensions | Features |
|---|---|---|
| Bedroom 3 (Main) | 3.14 X 2.25 m | |
| Bedroom 2 (Main) | 3.44 X 3.05 m | |
| Primary Bedroom (Main) | 4.6 X 2.86 m |
|
| Kitchen (Main) | 2.83 X 2.68 m |
|
| Living Room (Main) | 6.97 X 3.5 m |
|
Broker: RIGHT AT HOME REALTY, BROKERAGEMLS®#: W12098200
Population
Gender
male
female
45%
55%
Family Status
Marital Status
Age Distibution
Dominant Language
Immigration Status
Socio-Economic
Employment
Highest Level of Education
Households
Structural Details
Total # of Occupied Private Dwellings930
Dominant Year BuiltNaN
Ownership
Owned
Rented
48%
52%
Age of Home (Years)
Structural Type