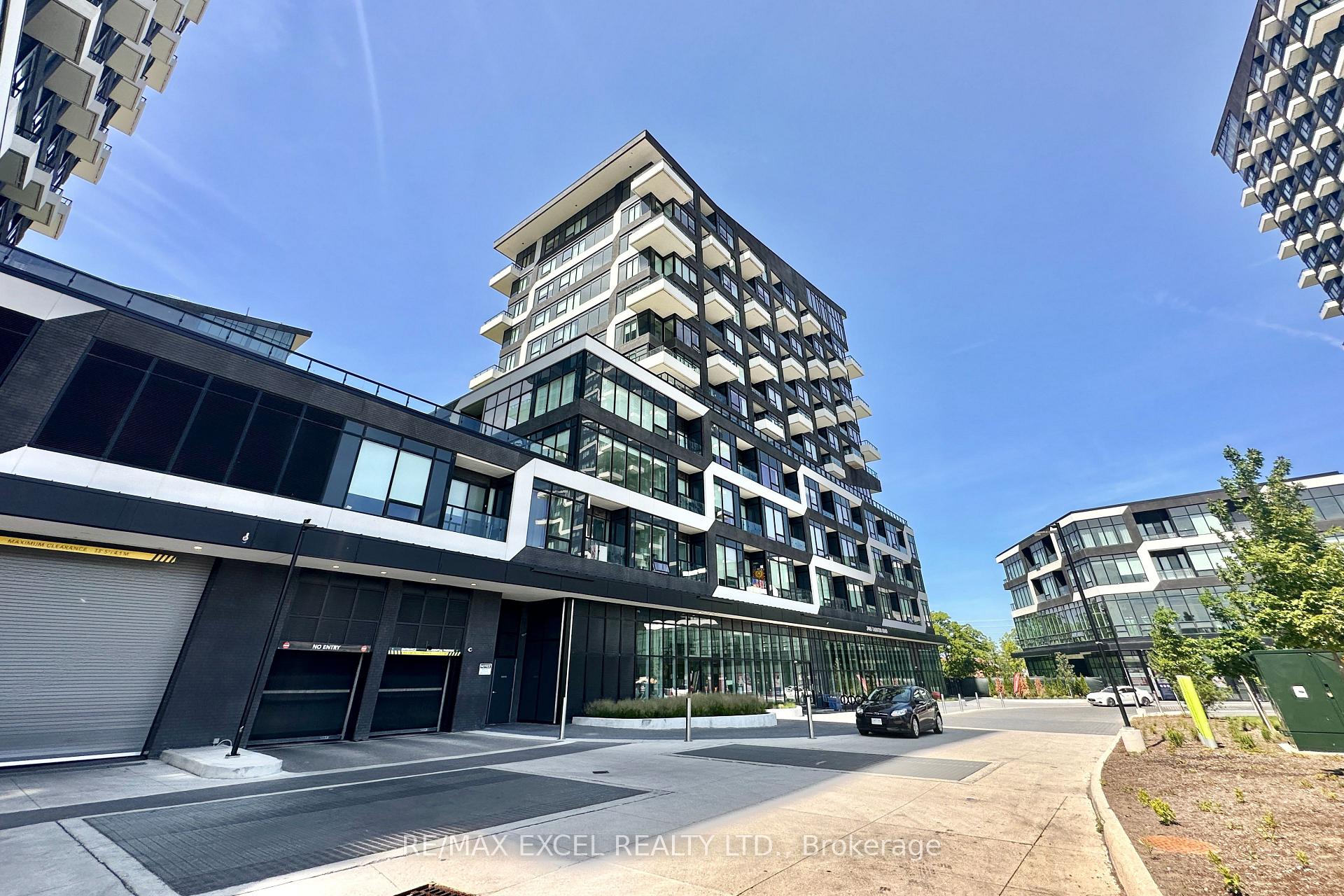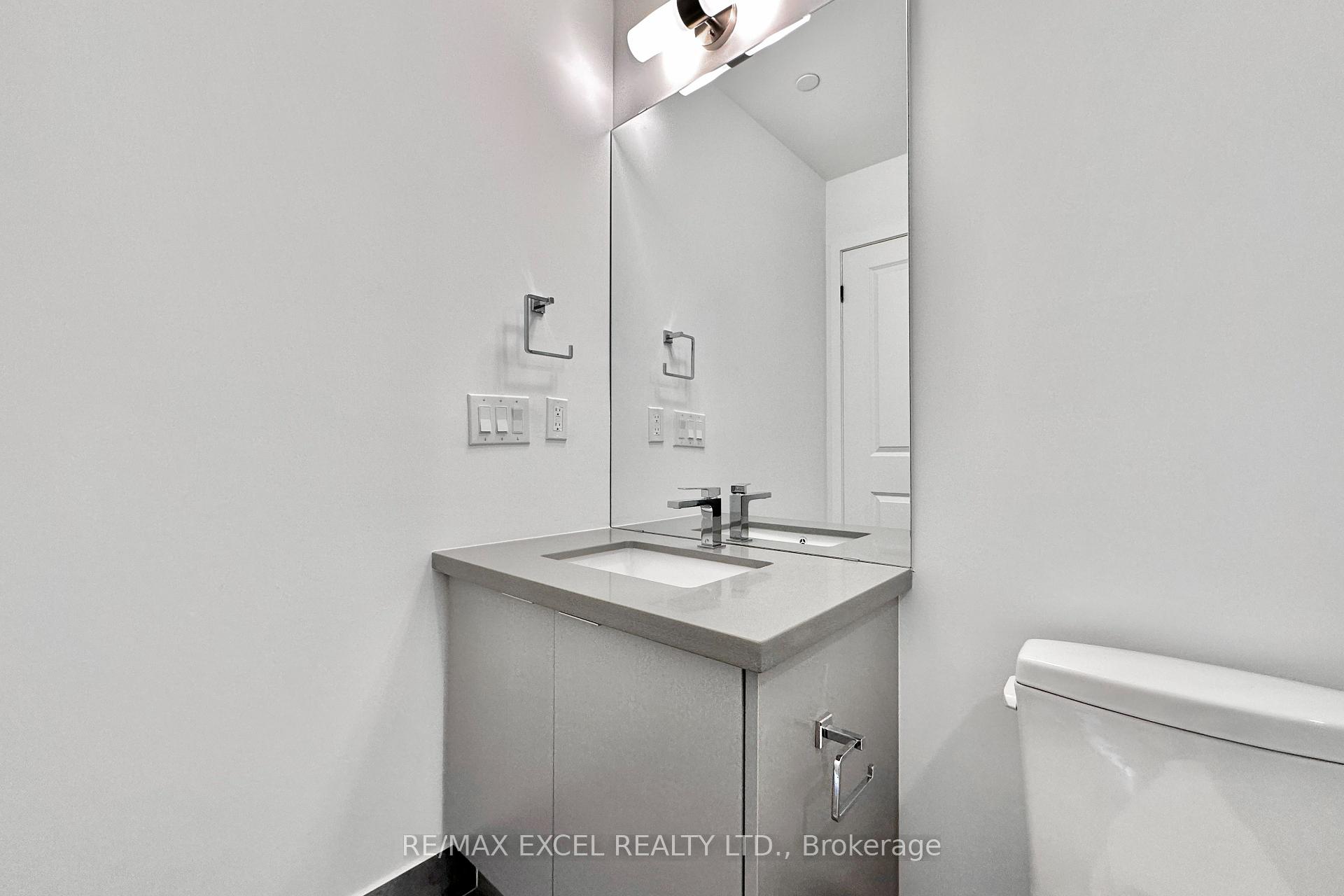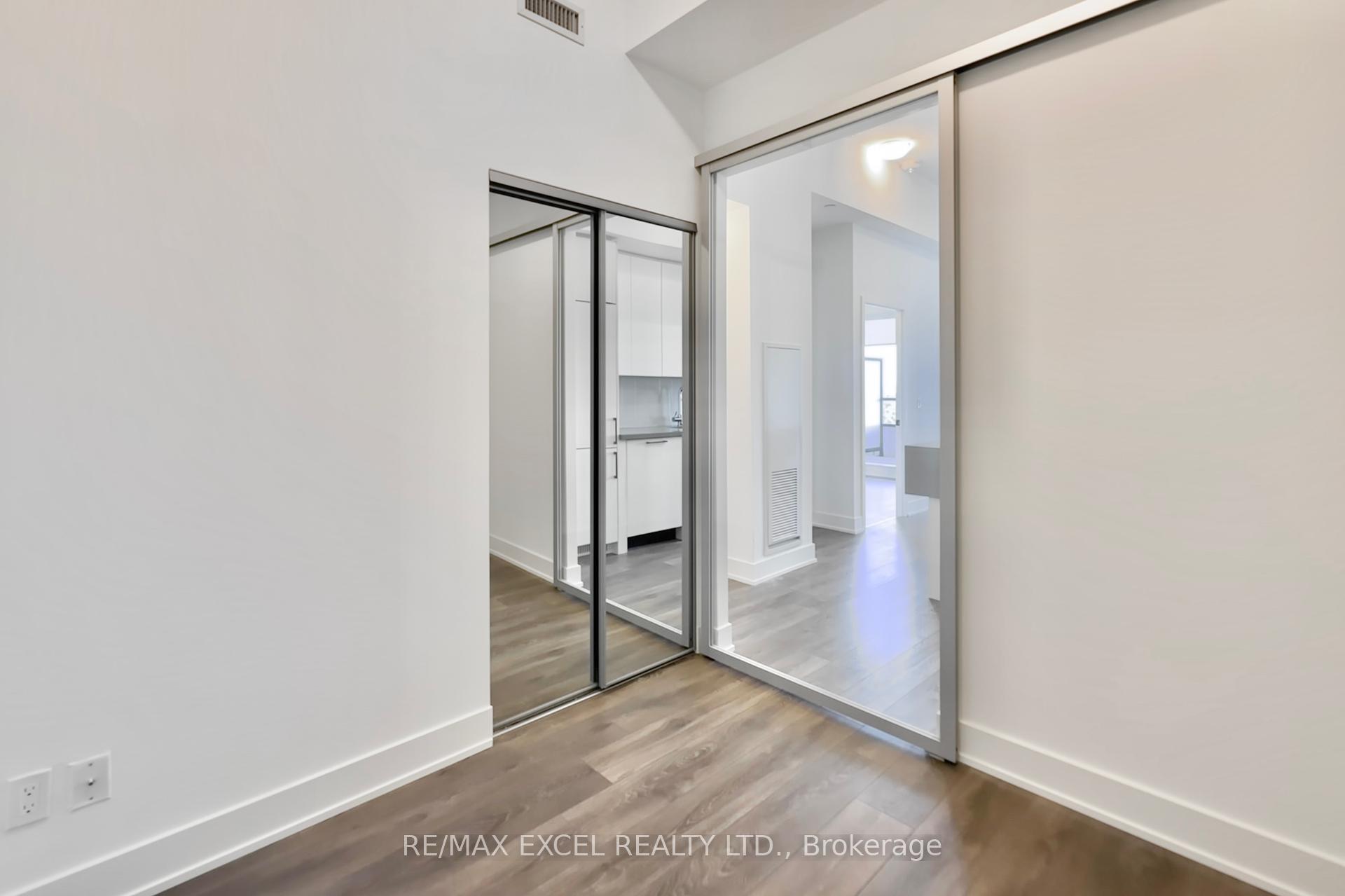Menu
#429 - 2485 Taunton Road, Oakville, ON L6H 3R9



Login Required
Create an account or to view all Images.
2 bed
2 bath
1parking
sqft *
NewJust Listed
List Price:
$639,990
Listed on May 2025
Ready to go see it?
Looking to sell your property?
Get A Free Home EvaluationListing History
The property price history is available only to registered users.
Highlights
| Property Type | Condo Apartment |
| Maintenance Fees | $0 |
| Total Parking Spaces | 1 |
| Level | 4 |
| Exterior | Other |
| Property Tax | $2,294 |
| Basement | None |
| Dir/Cross St | Dundas St E and Taunton Rd |
Description
Welcome to Oak & Co., Never Lived In Luxurious Condominium in Oakville Uptown Core. Features Boasting 11 Feet High Ceiling, Abundance of Natural Sunlight and Modern Finishes. This Stunning 2 + Study, 2 Bath Corner Unit is Absolutely Rare with Lots $$$ Upgrades, Upgrade Frameless Shower Enclosure, Upgrades on kitchen appliances, countertop edges and cabinetry. Over-sized Locker (~22ft x 10ft) and Parking spot adjacent to it. Extensive Amenities: Outdoor Pool, Sauna, Wine Tasting Rm, Bbq Terrace, Fitness Centre And More! Few Steps to Big Box Stores and Restaurants. Few Mins To Hwy 407 & 403. ****EXTRAS****: Washer/Dryer, Dishwasher, Fridge, Oven, Microwave, Stove, Window Covering.
Extras
Details
| Area | Halton |
| Family Room | Yes |
| Heat Type | Heat Pump |
| A/C | Central Air |
| Garage | Underground |
| Phys Hdcap-Equip | No |
| Neighbourhood | 1015 - RO River Oaks |
| Heating Source | Electric |
| Sewers | |
| Laundry Level | Ensuite |
| Pool Features | |
| Exposure | North East |
Rooms
| Room | Dimensions | Features |
|---|---|---|
| Laundry (Flat) | 0 X 0 m | |
| Bathroom (Flat) | 0 X 0 m |
|
| Bathroom (Flat) | 2.5 X 2.5 m |
|
| Bedroom 2 (Flat) | 2.5 X 2.5 m | |
| Bedroom (Flat) | 2.9 X 3.5 m |
|
| Kitchen (Flat) | 3.02 X 3.66 m |
|
| Living Room (Flat) | 2.44 X 3.23 m |
|
Broker: RE/MAX EXCEL REALTY LTD.MLS®#: W12107029
Population
Gender
male
female
45%
55%
Family Status
Marital Status
Age Distibution
Dominant Language
Immigration Status
Socio-Economic
Employment
Highest Level of Education
Households
Structural Details
Total # of Occupied Private Dwellings930
Dominant Year BuiltNaN
Ownership
Owned
Rented
48%
52%
Age of Home (Years)
Structural Type