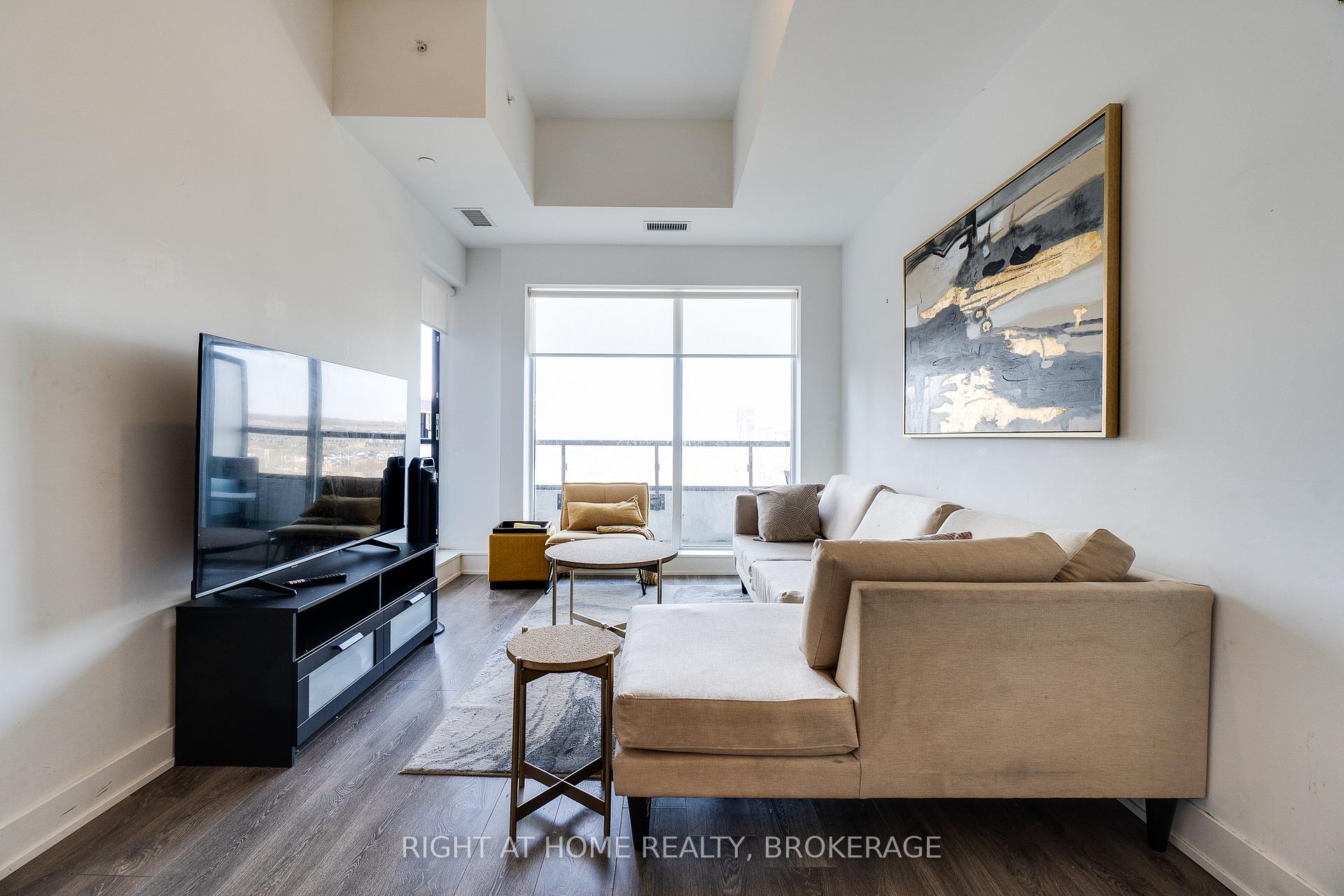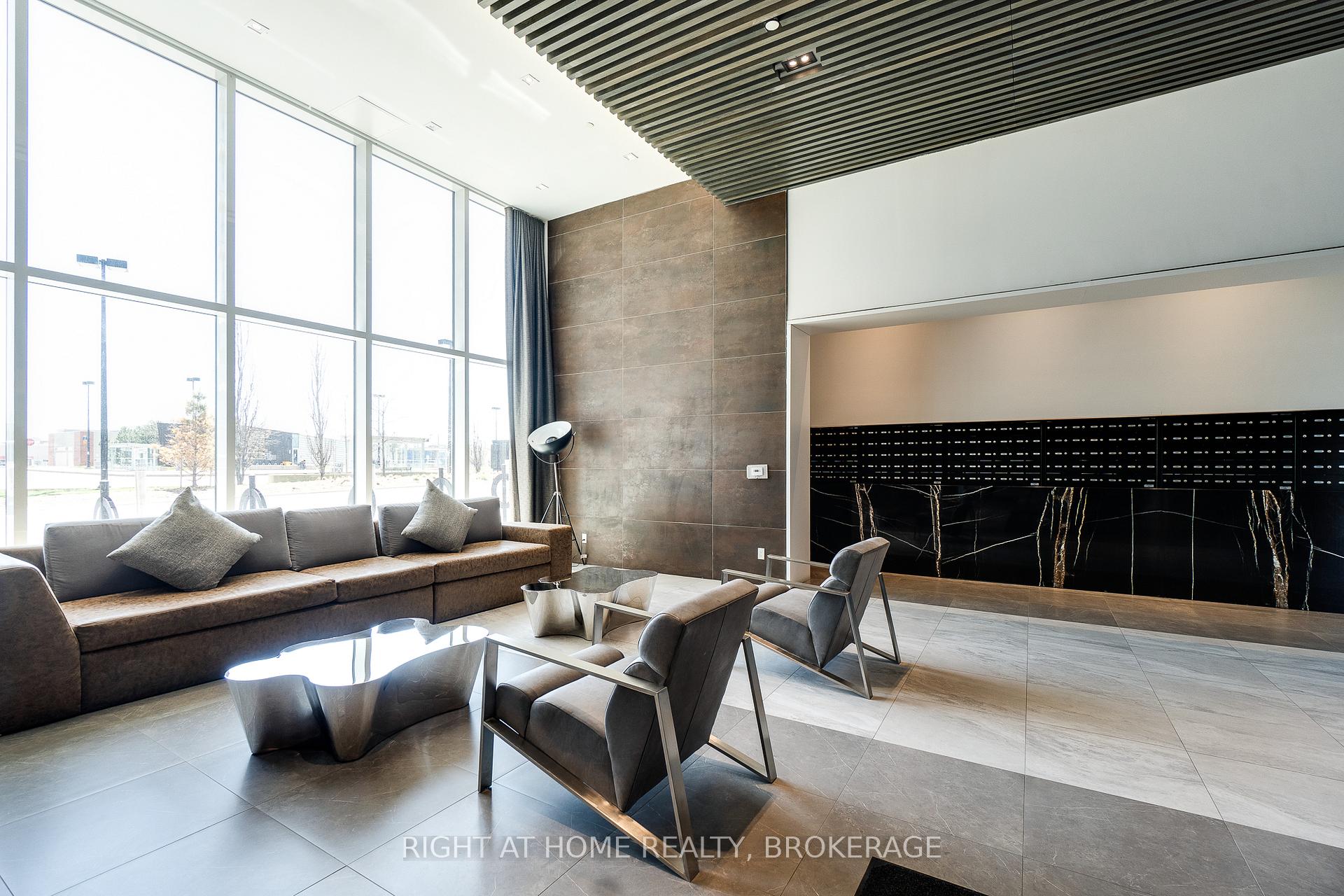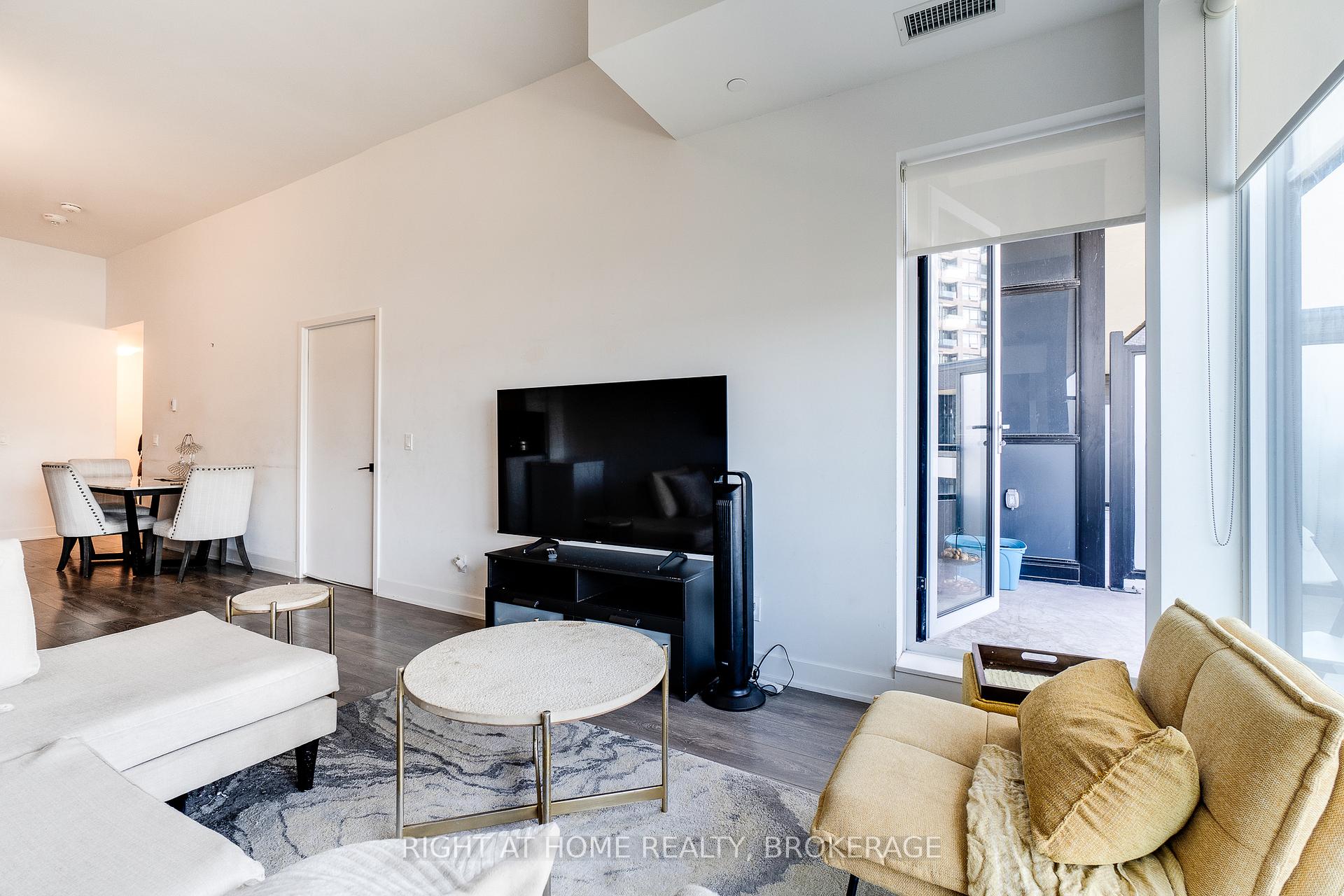Menu
#433 - 2485 Taunton Road, Oakville, ON L6H 0G3



Login Required
Create an account or to view all Images.
2 bed
2 bath
1parking
sqft *
NewJust Listed
List Price:
$715,000
Listed on May 2025
Ready to go see it?
Looking to sell your property?
Get A Free Home EvaluationListing History
The property price history is available only to registered users.
Highlights
| Property Type | Condo Apartment |
| Maintenance Fees | $0 |
| Total Parking Spaces | 1 |
| Level | 4 |
| Exterior | Brick |
| Property Tax | $2,882 |
| Basement | None |
| Dir/Cross St | Trafalgar/Dundas |
Description
Welcome to 2485 Taunton Road, Unit 433 a spacious and modern 2-bedroom, 2-bathroom suite in the sought-after Oak & Co. building. Fabulous soaring 11-foot ceilings, wide bleached Oak plank flooring, and unobstructed city/country views. enjoy 130 sq. ft. of out outdoor space on your balcony. The large primary bedroom features walk-in closet and 3 piece ensuite with large glass enclosed shower. The upgraded kitchen boasts built-in appliances, stone countertops, modern cabinetry, and backsplash. This unit comes with one Parking space under ground as well as one locker, located on your floor for easy access. Exceptional location in Oakville's Uptown Core, steps to shops, restaurants, transit at your door step for easy commuting , Montessori school and more, with access to resort-style amenities including a fitness centre, outdoor pool, wine-tasting room, 24-hour concierge/Security. Don't miss this one!
Extras
Details
| Area | Halton |
| Family Room | No |
| Heat Type | Forced Air |
| A/C | Central Air |
| Garage | Underground |
| Phys Hdcap-Equip | No |
| Neighbourhood | 1015 - RO River Oaks |
| Heating | Yes |
| Heating Source | Gas |
| Sewers | |
| Laundry Level | "In-Suite Laundry" |
| Pool Features | |
| Exposure | South East |
Rooms
| Room | Dimensions | Features |
|---|---|---|
| Primary Bedroom (Flat) | 3.87 X 2.95 m |
|
| Living Room (Flat) | 4.23 X 3.2 m |
|
| Kitchen (Flat) | 4.96 X 3.2 m |
|
| Bedroom 2 (Flat) | 2.46 X 2.62 m |
|
Broker: RIGHT AT HOME REALTY, BROKERAGEMLS®#: W12112780
Population
Gender
male
female
45%
55%
Family Status
Marital Status
Age Distibution
Dominant Language
Immigration Status
Socio-Economic
Employment
Highest Level of Education
Households
Structural Details
Total # of Occupied Private Dwellings930
Dominant Year BuiltNaN
Ownership
Owned
Rented
48%
52%
Age of Home (Years)
Structural Type