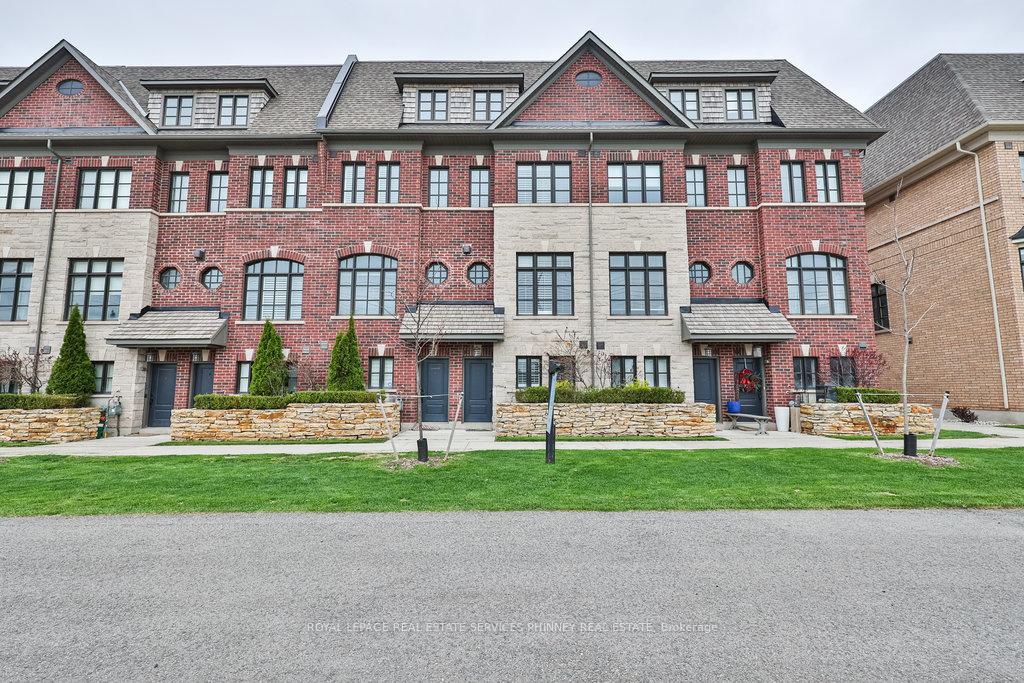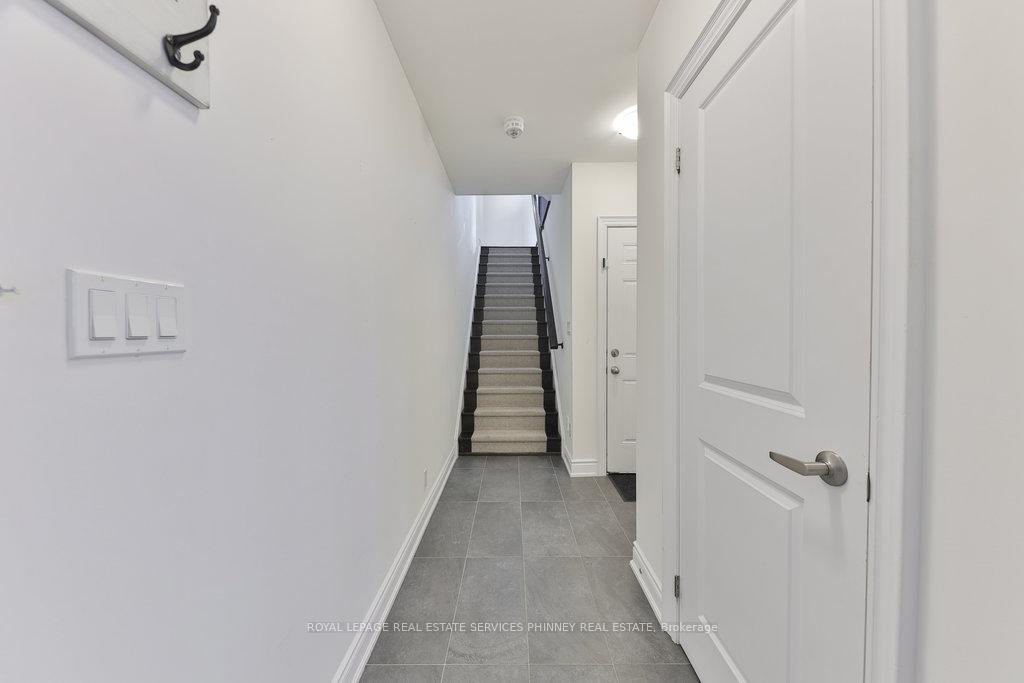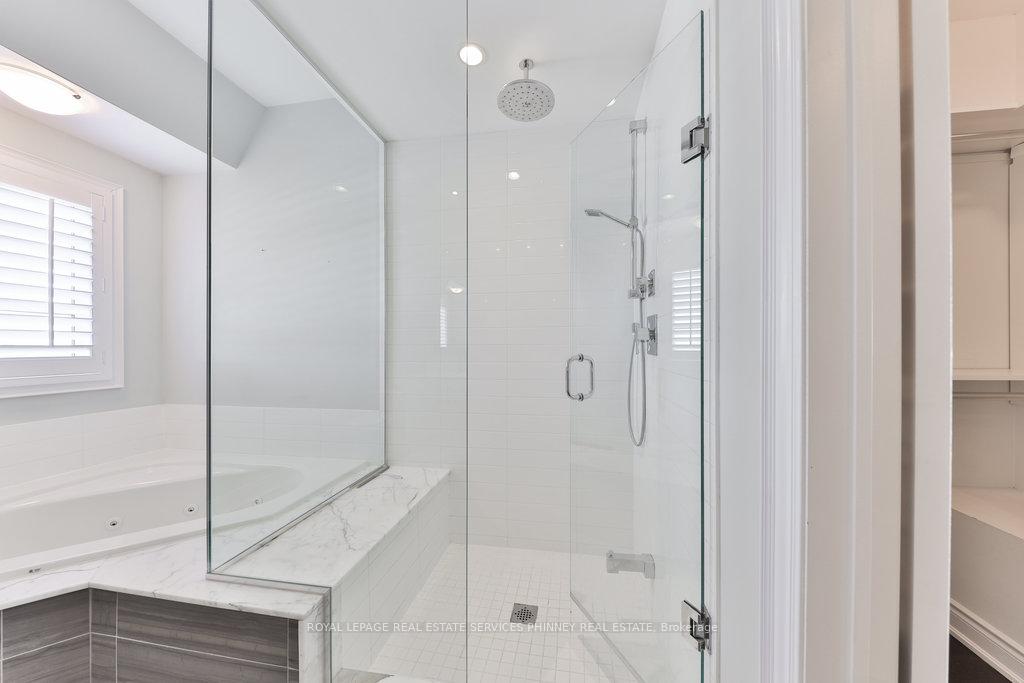Menu
#10 - 2160 Trafalgar Road, Oakville, ON L6H 7H2



Login Required
Create an account or to view all Images.
4 bed
3 bath
3parking
sqft *
NewJust Listed
List Price:
$1,149,000
Listed on May 2025
Ready to go see it?
Looking to sell your property?
Get A Free Home EvaluationListing History
The property price history is available only to registered users.
| Last Update | List Price | Sold Price | Status | Listing ID |
|---|---|---|---|---|
| 13-05-2025 | $1,198,000 | $1,198,000 | Terminated | W11976870 |
Highlights
| Property Type | Att/Row/Townhouse |
| Total Parking Spaces | 3 |
| Lot Size | 14.01 x 59.06 |
| Exterior | Brick |
| Property Tax | $4,385 |
| Basement | None |
| Dir/Cross St | Trafalgar/River Oaks Blvd E. |
Description
Welcome to this beautifully designed 3+1 bedroom , 3 bathroom townhome, where modern aesthetics meet comfort. The kitchen is a chef's dream, featuring sleek stainless steel appliances and a large window that floods the space with natural light, seamlessly opening to a separate dining area perfect for entertaining guests. The inviting living area boasts ample natural light and a gas fireplace, creating a warm and welcoming atmosphere. Retreat to the master suite, complete with a spacious walk-in closet and a luxurious five-piece ensuite bathroom. Additionally, the lower level offers versatile options, serving as an office, den, or an extra bedroom to suit your needs. This townhome is a perfect blend of style and functionality, making it an ideal place to call home. Close to Oakville's downtown core, all amenities, major HWYS, transit and GO.
Extras
Details
| Area | Halton |
| Family Room | Yes |
| Heat Type | Forced Air |
| A/C | Central Air |
| Garage | Attached |
| Phys Hdcap-Equip | No |
| Neighbourhood | 1015 - RO River Oaks |
| Fireplace | 1 |
| Heating Source | Gas |
| Sewers | Sewer |
| Laundry Level | |
| Pool Features | None |
Rooms
| Room | Dimensions | Features |
|---|---|---|
| Foyer (Ground) | 4.04 X 2.24 m | |
| Laundry (Second) | 2.06 X 1.68 m | |
| Den (Ground) | 2.49 X 2.82 m | |
| Primary Bedroom (Third) | 6.73 X 4.04 m |
|
| Bedroom (Second) | 3.25 X 4.04 m |
|
| Bedroom (Second) | 3.96 X 4.04 m |
|
| Kitchen (Main) | 3.96 X 4.04 m |
|
| Dining Room (Main) | 4.06 X 3.07 m |
|
| Living Room (Main) | 4.24 X 4.04 m |
|
Broker: ROYAL LEPAGE REAL ESTATE SERVICES PHINNEY REAL ESTATEMLS®#: W12143990
Population
Gender
male
female
45%
55%
Family Status
Marital Status
Age Distibution
Dominant Language
Immigration Status
Socio-Economic
Employment
Highest Level of Education
Households
Structural Details
Total # of Occupied Private Dwellings930
Dominant Year BuiltNaN
Ownership
Owned
Rented
48%
52%
Age of Home (Years)
Structural Type