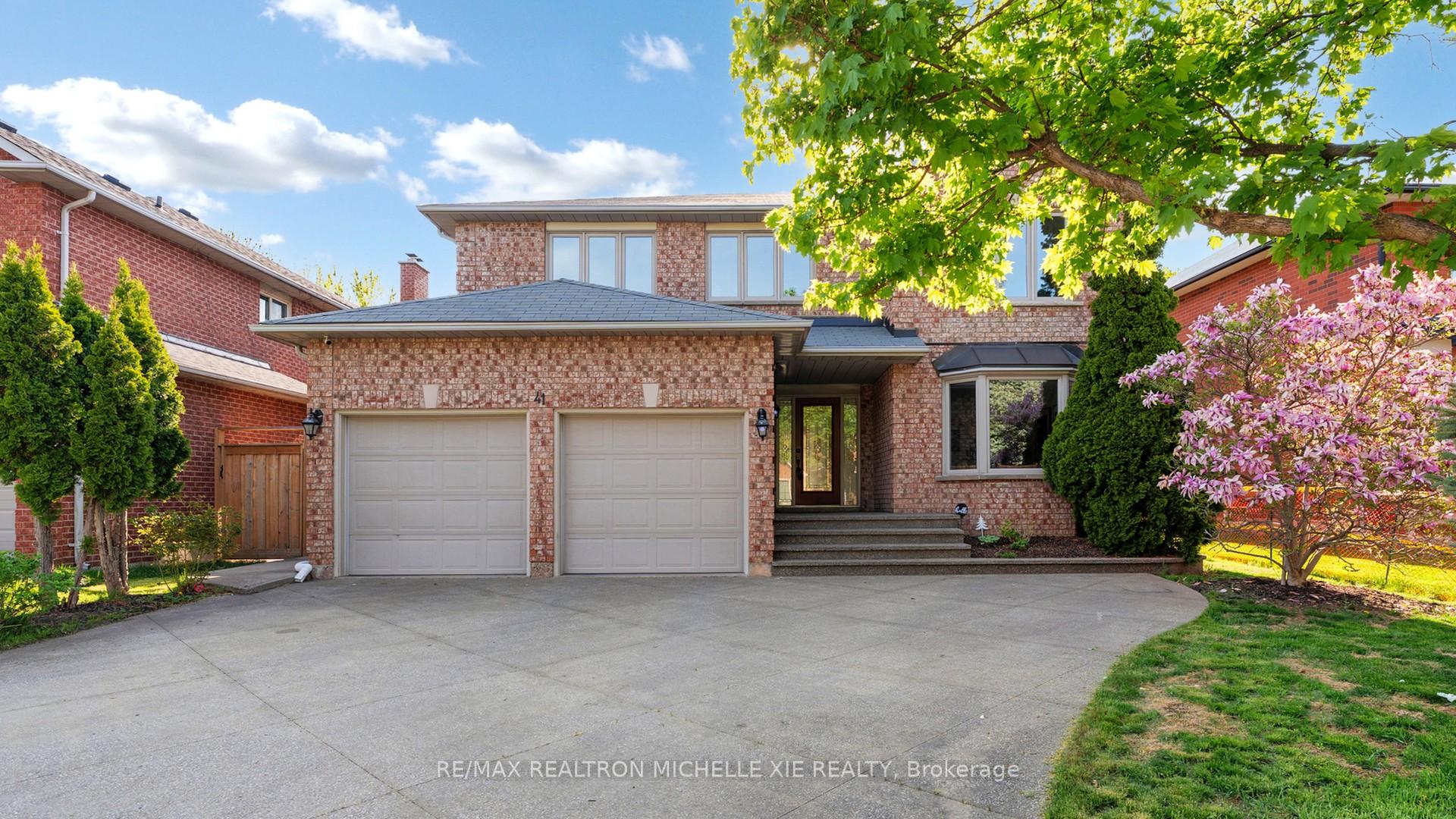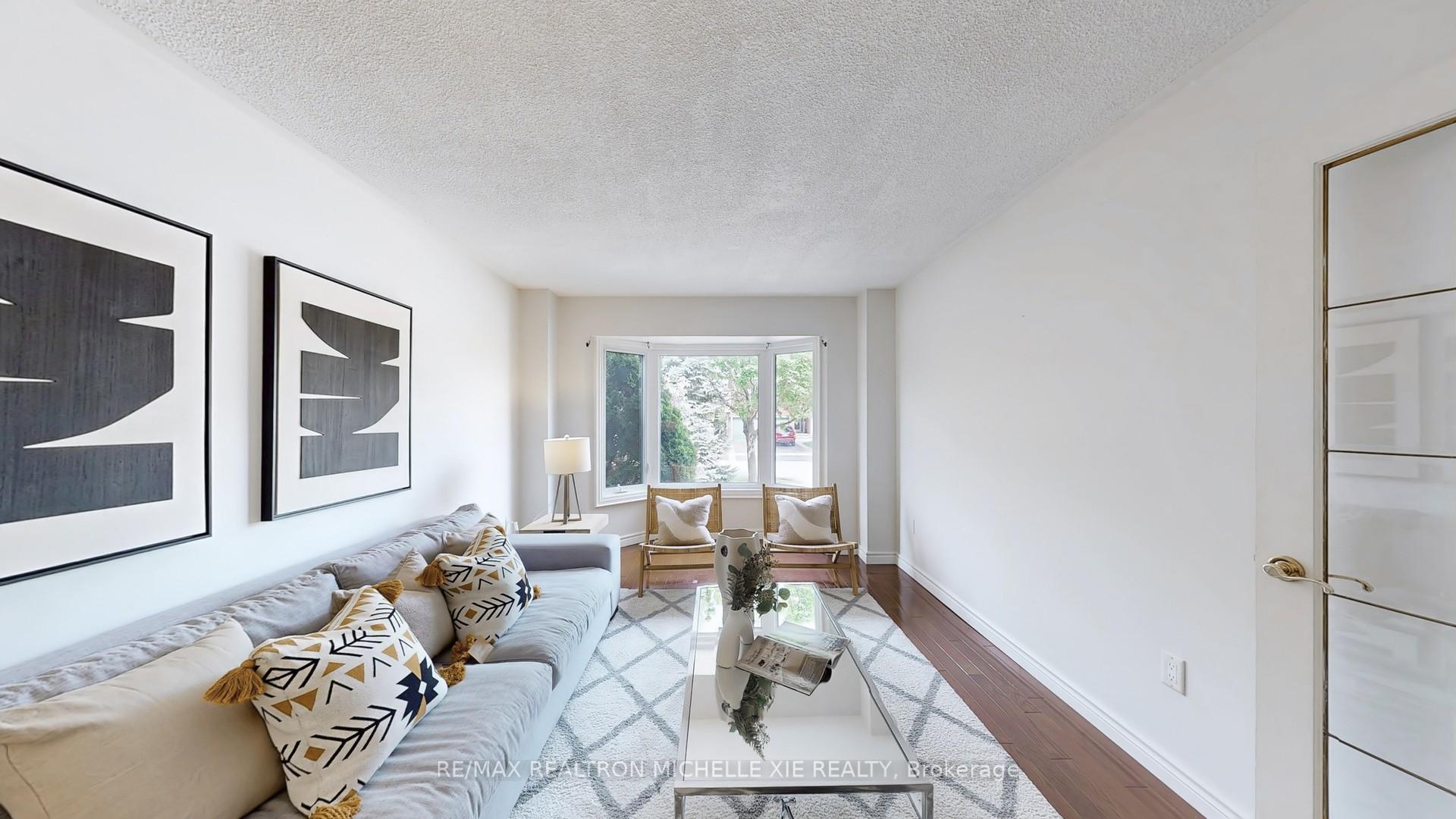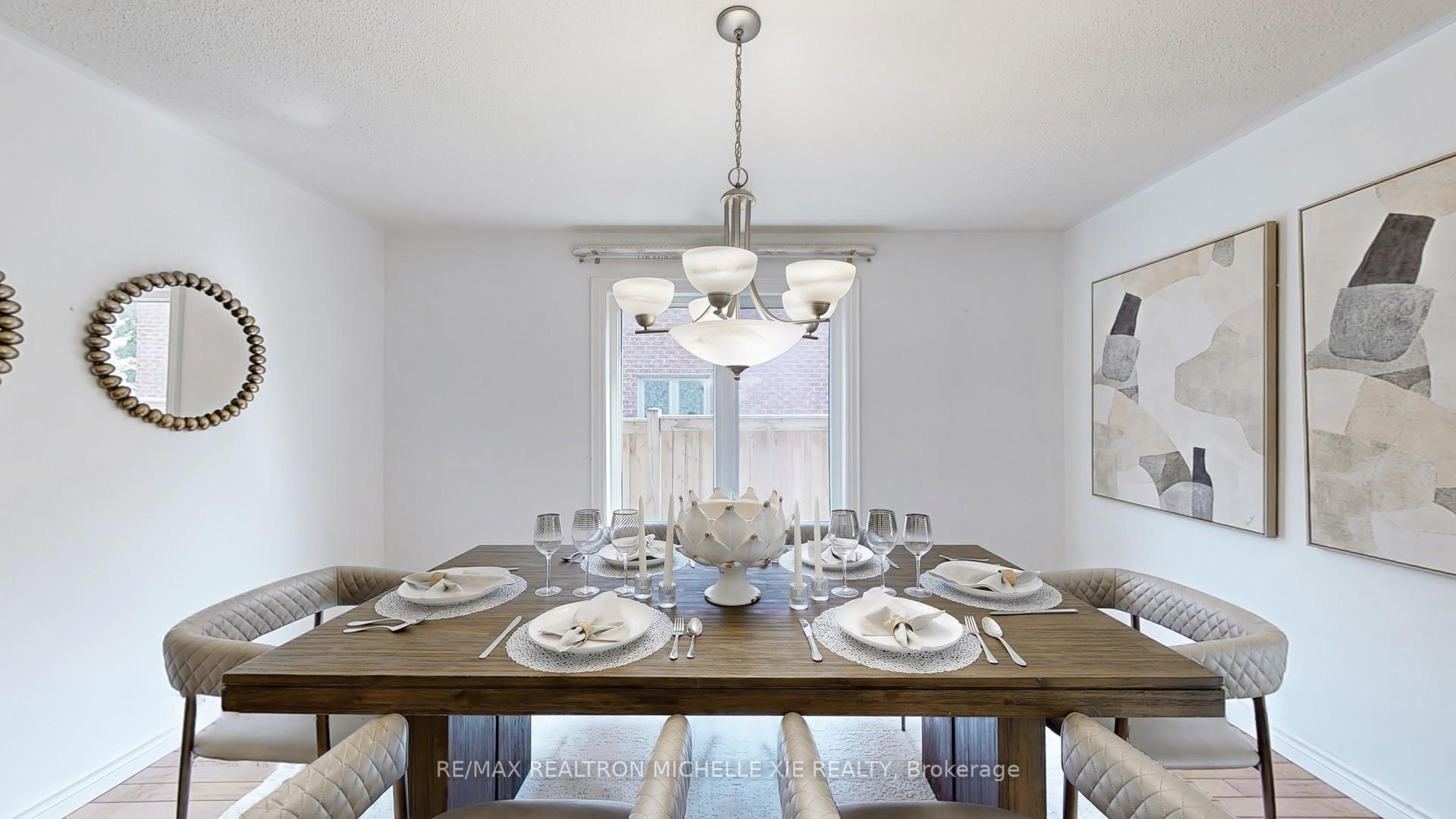Menu
41 Inverhuron Trail, Oakville, ON L6H 5Z7



Login Required
Create an account or to view all Images.
5 bed
5 bath
7parking
sqft *
NewJust Listed
List Price:
$1,499,000
Listed on May 2025
Ready to go see it?
Looking to sell your property?
Get A Free Home EvaluationListing History
The property price history is available only to registered users.
| Last Update | List Price | Sold Price | Status | Listing ID |
|---|---|---|---|---|
No data available | ||||
Highlights
| Property Type | Detached |
| Total Parking Spaces | 7 |
| Lot Size | 49.21 x 130.08 |
| Exterior | Brick |
| Property Tax | $8,221 |
| Basement | Finished |
| Dir/Cross St | Sixth Line /River Glen Blvd |
Description
Open House Sat& Sun May 24 & 25 2-4PM. Spacious 5-Bedroom, 5-Bathroom Home with Private Garden and Pool, Lovingly Maintained and Upgraded by the Owner. Built in 1994, this expansive and beautiful home features five generously sized bedrooms and five bathrooms perfect for a large family, positive energy flows inside and outside. The property boasts numerous recent improvements including: New windows (2011)High-efficiency furnace and air conditioning (2020)New hardwood flooring.Double garage plus a professionally landscaped front yard with parking for up to five cars. Freshly painted interior. Updated vanities and sinks in bathrooms. 3072 Above Grade sqft; 1485 sqft Basement Total Area; 480 sqft Garage Space. The private backyard is a true oasis, ideal for entertaining or relaxing. Enjoy a fully upgraded 16' x 32' inground pool with a newer liner, a charming cedar deck, a 10' x 12' awning for shade, and a newly installed Pergola. The professionally landscaped garden, complete with vibrant flowers, adds natural beauty and a sense of tranquility. The fully finished basement offers additional living space and features a stylish bar perfect for gatherings as well as a modern upgraded bathroom with a relaxing massage tub. A family-friendly neighborhood, a diverse community. Great schools, numerous parks and recreational facilities, and a variety of shopping options, creating a vibrant and inclusive atmosphere.
Extras
Details
| Area | Halton |
| Family Room | Yes |
| Heat Type | Forced Air |
| A/C | Central Air |
| Garage | Attached |
| Phys Hdcap-Equip | No |
| Neighbourhood | 1015 - RO River Oaks |
| Fireplace | 2 |
| Heating Source | Gas |
| Sewers | Sewer |
| Laundry Level | |
| Pool Features | Inground |
Rooms
| Room | Dimensions | Features |
|---|---|---|
| Recreation (Basement) | 6.5 X 3.6 m |
|
| Bedroom 5 (Second) | 3.6 X 2 m |
|
| Bedroom 4 (Second) | 3.3 X 3.1 m |
|
| Bedroom 3 (Second) | 3.7 X 3.3 m |
|
| Bedroom 2 (Second) | 4.2 X 3.2 m |
|
| Primary Bedroom (Second) | 5.5 X 3.3 m |
|
| Family Room (Ground) | 6.3 X 3.2 m |
|
| Office (Ground) | 2.3 X 2 m |
|
| Kitchen (Ground) | 3.7 X 3.2 m |
|
| Breakfast (Ground) | 3.7 X 3.2 m |
|
| Dining Room (Ground) | 4.6 X 4 m |
|
| Living Room (Ground) | 5.3 X 3.3 m |
|
Broker: RE/MAX REALTRON MICHELLE XIE REALTYMLS®#: W12155909
Population
Gender
male
female
45%
55%
Family Status
Marital Status
Age Distibution
Dominant Language
Immigration Status
Socio-Economic
Employment
Highest Level of Education
Households
Structural Details
Total # of Occupied Private Dwellings930
Dominant Year BuiltNaN
Ownership
Owned
Rented
48%
52%
Age of Home (Years)
Structural Type